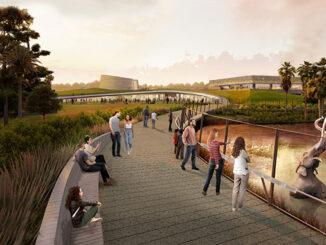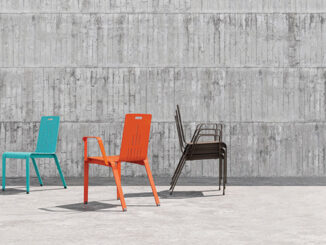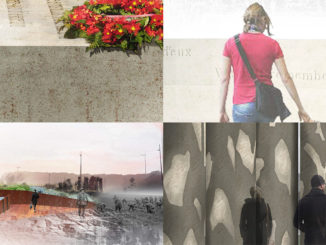.jpg)
Vanke’s latest commercial project in Beijing – The ‘Funmix’ Shopping Centre – is aiming to change Beijing’s standard approach to shopping malls and commercial precincts. As its name suggests Vanke sees this project as possessing a little more life, vibrancy and boldness then the average project in its class.
.jpg)
To achieve this, Vanke engaged Loci Studio to undertake the landscape design for the project. Having already completed a vibrant and interactive design for the ground floor landscape, the design brief for the roof was entrusted to Loci Studio. Upon exploration of the possibilities they further defined the ‘Funmix’ brand as one of context, energy, boldness and playfulness. The resulting concept is a play space for all ages where the entire project’s individuality and the ‘Funmix’ brand have truly been expressed.
.jpg)
As with most commercial roof gardens the Funmix roof came with unsightly plant rooms, ducting and piping that often destroy the visual aesthetic these spaces. However, rather than hiding these elements Loci Studio decided to celebrate them and use them as part of the inspiration for the entire design.
.jpg)
The pipes and ducts were painted brightly to form a shameless backdrop to the custom-designed play equipment that formed the body of the design, and strongly contrast the all too often grey Beijing skies.
.jpg)
.jpg)
Conceived as three distinct zones: ‘The Sports Rooms’, ‘The Active Play Space’, and, ‘The Sandpit’; the entire roof garden is bound together by a series of uniting elements that were inspired by the functional and industrial nature of the roof plant equipment.
.jpg)
Within the Active Play Space the pipes are the highlight as they twist and bend to form climbing nets, a zip-line, a set of swings and a children’s soundscape. The space is further enhanced by a giant set of air-mounds and series of smaller softfall mounds dotted throughout the space.
.jpg)
Within the Sports rooms, the pipework forms functional elements such as seats and basketball posts. Mesh fences enclose the rooms, including one for basketball and climbing, and one for table tennis, while also defining the zones themselves without visually excluding one from the other.
A cafe/kiosk, a series of chill-out cubes (for rest and relaxation between strenuous sessions of sport) and all the plant rooms are clad in red zincalume to form striking highlights throughout the zones. They form a complementary set of structures, half of which are functional and half of which have their less desirable function well hidden.
.jpg)
Stemming from the safety signage and painted safety markings always present around roof plant equipment, the roof’s pavement will be concrete, painted with a series of contemporary and iconic words. These words will form an abstracted pattern and increase the bold and playful nature of the spaces, as well as enhancing the industrial feel of the design. As people move around the spaces the text will be almost illegible due to its scale, yet will occasionally reveal itself when the angle is right.
The Sandpit, which functions as a play space for young children by day, transforms at night into a unique ‘Urban Beach’ environment for adults. Generally open to the public, the space can be closed off for special functions. An outdoor cinema, pop-up bar, informal cocktail parties, corporate events and even weddings are just some of the possible uses, all of which add to strength of the design and the financial sustainability of the project.
Funmix Roof Garden | Beijing China | Loci Studio
Client | Beijing Vanke Ltd
Date | January 2013
Design Team | Loci Studio – Led by Marc Deuschle, Jin Bai
Other Consultants
Building Architects – Woods Bagot
Local Landscape Design Institute – Miland Design
IMAGE CREDITS | Loci Studio



