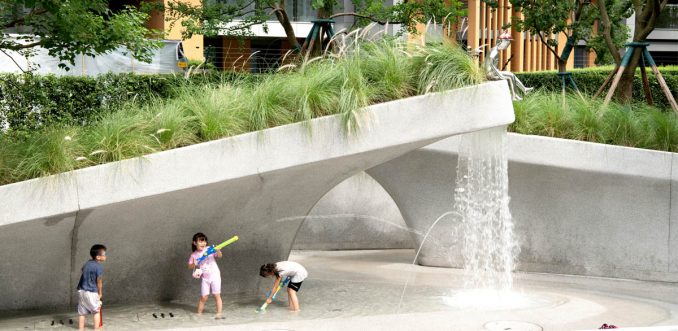
Waterline Park’s challenge is its unappealing nature: a long narrow gutter surrounded by residential housing blocks. Despite its lack of visual appeal, it is still a precious public space available to residents. The landscape seeks to transform this uninviting space into an engaging public area for community use and gathering. The design approach focuses on activating the site by introducing water, creating a myriad of water features that change this site into an enjoyable public space for residents to engage in community activities. The goal is to bring new life and vitality to the area, strengthen social cohesion, and create an inclusive community space that fosters a sense of belonging for all residents.
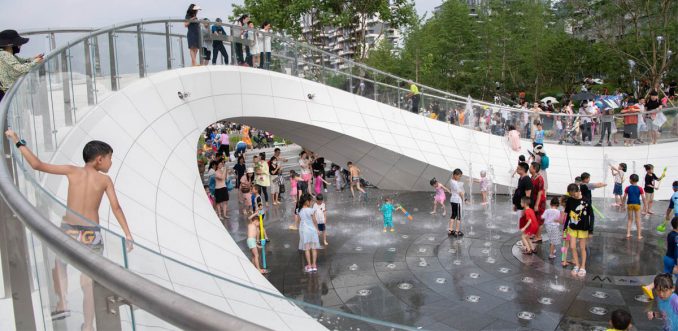
DESIGN CHALLENGE
The design project faced a daunting task: how to transform a forgotten and neglected strip of land into a space that could bring joy to the community. Although located among residential buildings, the site is not a conventionally planned green space reserved for residential areas, but rather resembles an abandoned piece of land. The site is a 1.5km (0.9 mile) long gutter, with a narrowest width of only 40 metres (130 feet), and a height difference of 5-7m (16-22 feet) with surrounding roads. Its narrow width, steep slopes, and harsh terrain made it seem almost impossible. However, apart from the buildings, the whole residential area contains a vast water body, and the green space on the ground remained highly valuable as public spaces for residents.
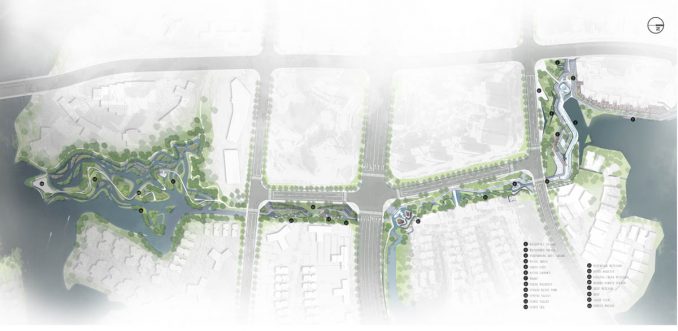
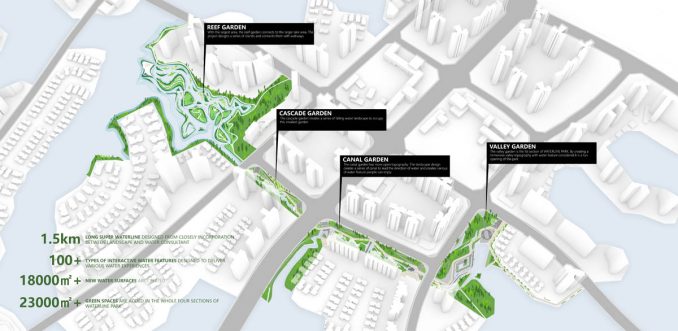
DIVERSE WATERSCAPE
The highlight of the design is the extensive use of water. By introducing water on site, the landscape connects the previously fragmented four parcels of land through a series of water features that converse with each other. All pathways, plazas, and spaces unfold along this water system, forming a city-level linear park system with water as the main protagonist. Drawing inspiration from natural rivers such as valleys, waterfalls, canals, shorelines and islands, the landscape is expressed with abstract design language to achieve multi-use of the water. The different water terrains skillfully digest the height difference and smoothly connect with the surrounding areas. The different water features and installations offer diverse terrains and dozens of interactive features, resulting in a rich and interactive space.
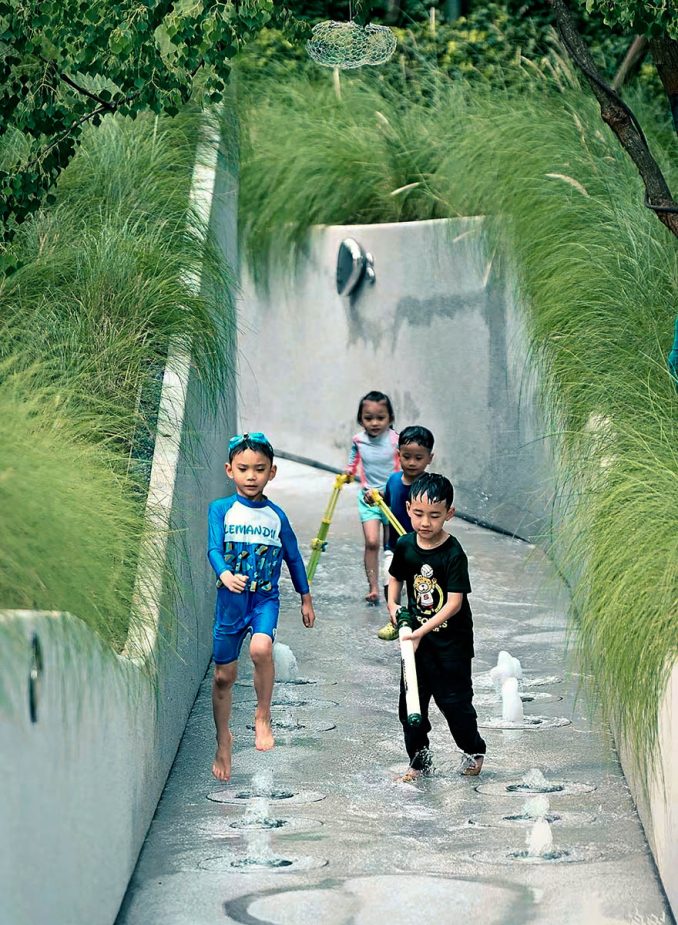
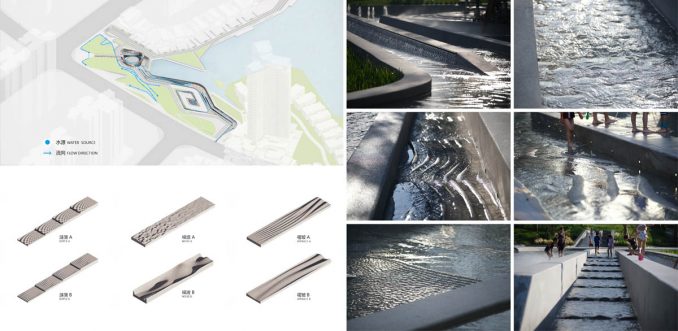
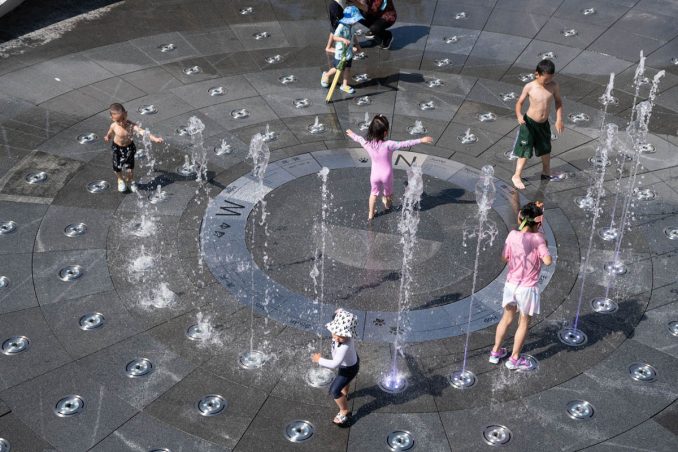
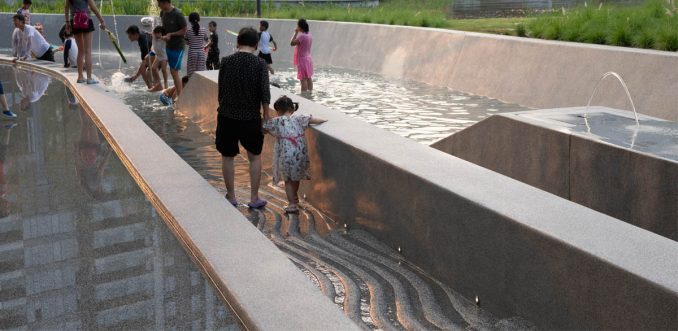
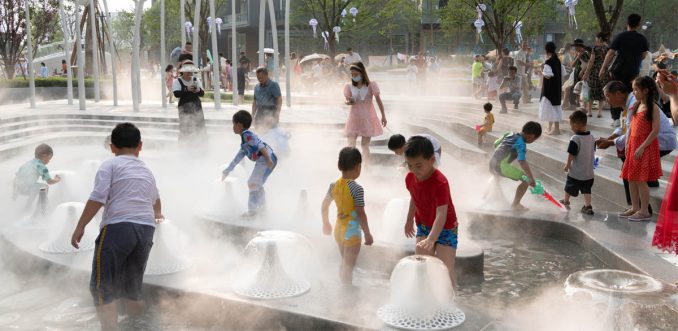
ACTIVITY SPACE
Extending along the main water system within the site, various stopping points are created to offer more than just water, but also opportunities for people to rest and linger. In the different topographies, the space is transformed to create an ever-changing environment, adding layers of interest and surprise to the site. These stopping points, each with its unique features, provide spaces for people to sit, relax, and enjoy the surrounding scenery, allowing them to connect with nature and the community. In this way, the site is transformed into a lively and dynamic public space, encouraging social interactions and fostering a sense of belonging among residents.
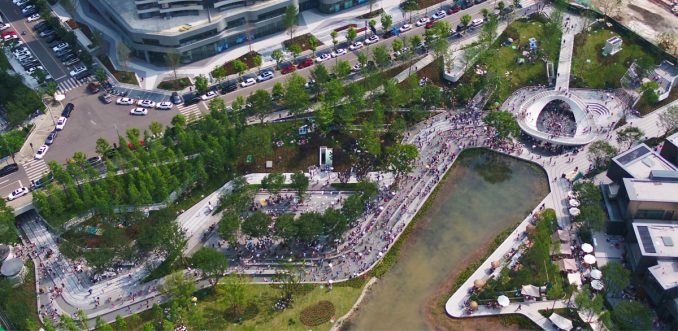
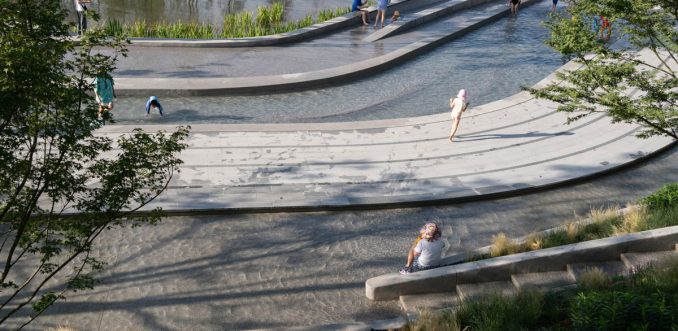
ECOLOGY BENEFIT
Ecological consideration is extensively integrated into the park, creating a green urban canyon. With the advantage of the water resources from Lu Lake, the water level of the water feature can be adjusted according to seasonal changes. The water channel design creates different depths and speeds of water flow, and the interaction of the entire water feature can be controlled at different times and in different areas. Although the waterline park serves as a space for residents’ activities, it can also serve as a rain garden during flood season to assist in dredging the lake.
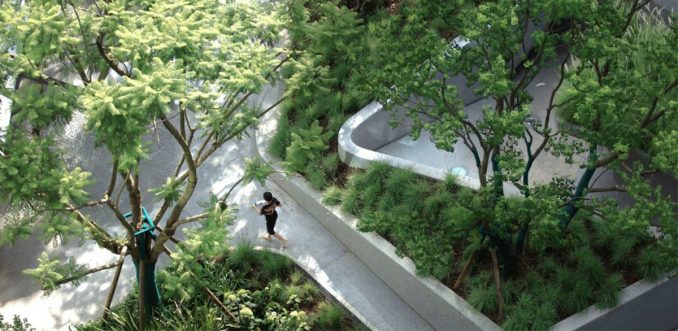
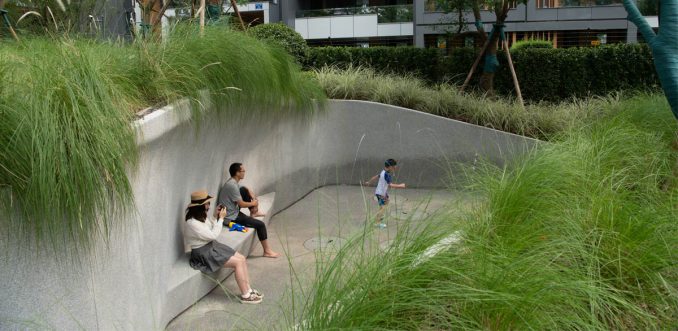
TO BE CONTINUED
The park’s focus on water-based landscapes has created a unique urban oasis that provides residents with an escape from the bustling city. An increasing amount of people choose to live in the surrounding community after the completion of the waterline park.
Plans to complete Sections 3 and 4 are underway, with construction set to occur over the next three years. Overall, the Waterline Park is a shining example of how thoughtful urban planning and innovative design can create not only a functional space but also a beautiful and welcoming community hub.
From Gutter to Valley: Activating a Neglected Canal as a Community Hub
Location: Chengdu, Sichuan, China
Client: Wide Horizons
Landscape Architect: Lab D+H Shanghai
Lead Designers: Zhongwei Li, Nan Lin
Design Team: iajun Wang, Wenzhe Jiang, Yijia Zhu, Jie Xu, Xiujuan Li, Yufei Fan, Jingyu Wu, Xiaowen Pan, Qiran Zhang, Yiting Hu
Construction Company: Chengdu Shuren Landscape Engineering Co., LTD
Waterscape Consultant: Sushui Design
Cooperate with the construction drawing: LEDA Landscape
Architects: Zhouyu Design Group Co., Ltd.
Curtain Wall Design: China Construction Shenzhen Decoration Co., Ltd
BIM: Chengdu Yingjie Engineering Technology Co. LTD
Lighting Consultant: HITTON Lighting Consultant
Signage & Wayfinding Consultant: Liangxiang Design
Soft outfit design: Chengdu Moli Decoration Art Design Co., Ltd.
Installation Art Design: Chongqing Kaji Culture & Art Co., Ltd.
Waterscape Construction: Sichuan Bolier Light and Shadow Water Show Technology Co., Ltd.
Structural Design: Sichuan Yinhe Construction Engineering Co., Ltd.
Sign Design Engineering: Chengdu Yuanxin Huatong Environmental Engineering Co., Ltd.
Flower Border Construction: Chengdu Huimei Flower Gardening Engineering Co., Ltd.
Photo credit: Bing Lu
