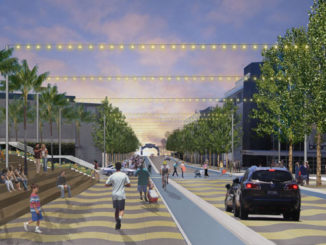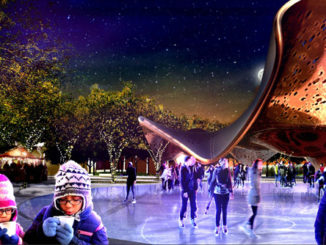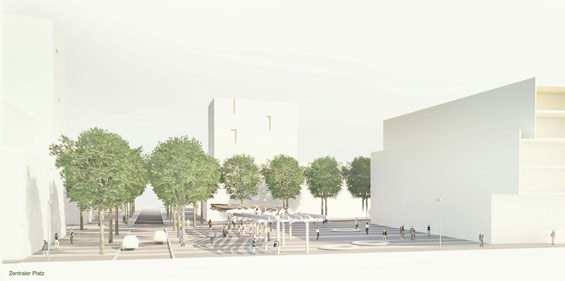
West 8 won the Freiham Nord Urban Design Competition back in September. Freiham Nord will be the last substantial development to take place in Munich and will accommodate about 10.000 inhabitants. In the Masterplan Freiham Nord has been divided into several project areas with different programming, each about 40 ha in size. The city of Munich organized a design competition for the first two project areas in which 24 offices participated.
West 8’s winning entry is about a friendly green neighbourhood. Our design allows the creation of a city for all generations intending to mix ages and achieve a diverse melange of inhabitants.
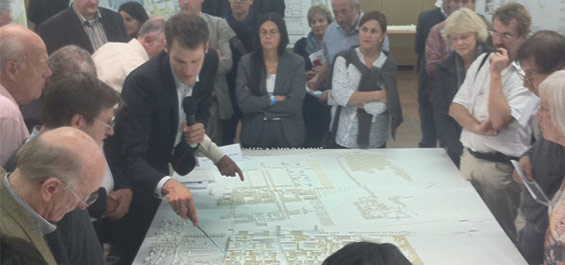
At the moment the project site is characterised by open, agricultural land which is flat and sparsely vegetated. The landscape doesn’t provide any particular identity that could be build on in an urban design proposal. So character and identity needs to be created. West 8 has found the identity in a robust hierarchic structure of urban green spaces as alleys, boulevards, parks and squares which brings nature closer to urban life. Within this green network we identify one central square and two secondary neighbourhood squares with churches. The network creates a framework for diverse mixed-use urbanity which is both, dense and green. The neighbourhood consists out of housing for families, couples, singles, seniors and students; it also includes shops, schools and buildings for cultural, religious and social activities.
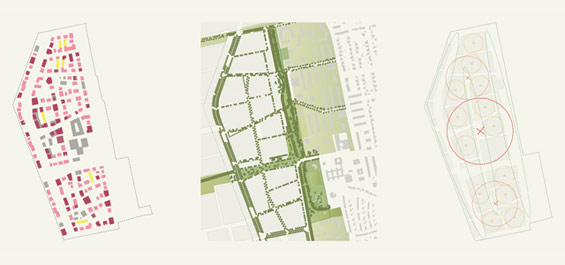
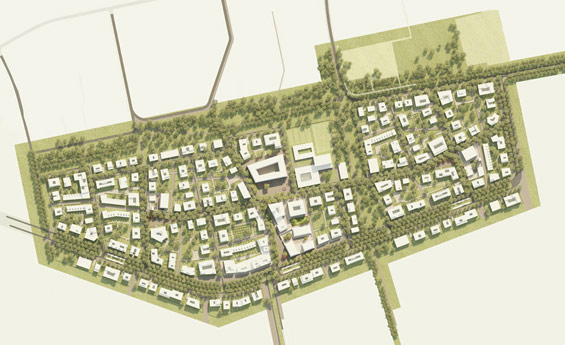

Varying compact isolated objects are loosely added in a green topography in order to reach transparent and lively city blocks. Internal spaces within the building blocks are designed as semi public urban spaces with specific housing related functions as allotment gardens, daycare playgrounds and neighbourhood meeting points.
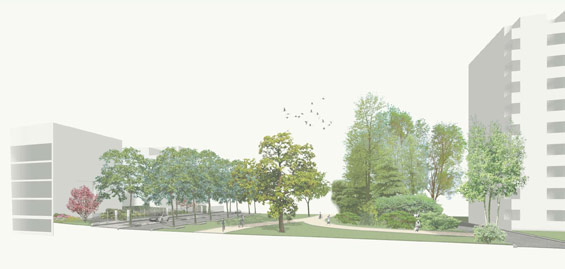
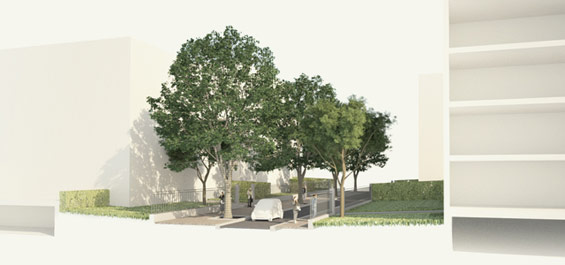
Simple design guidelines for building development, based on wood structures, have to guarantee that the project keeps a specific unique Bavarian identity.
IMAGES ©West 8 urban design & landscape architecture

