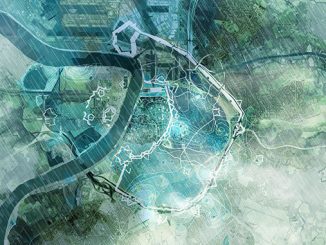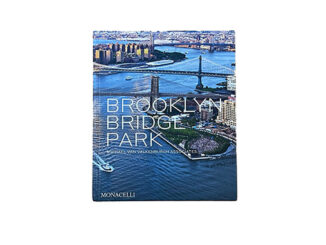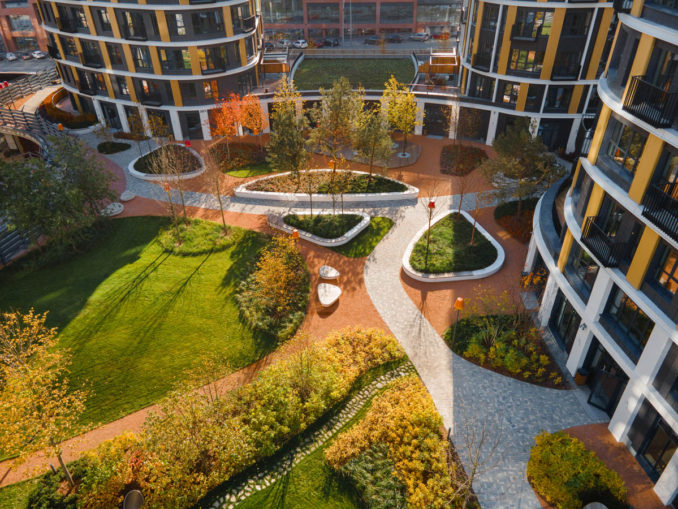
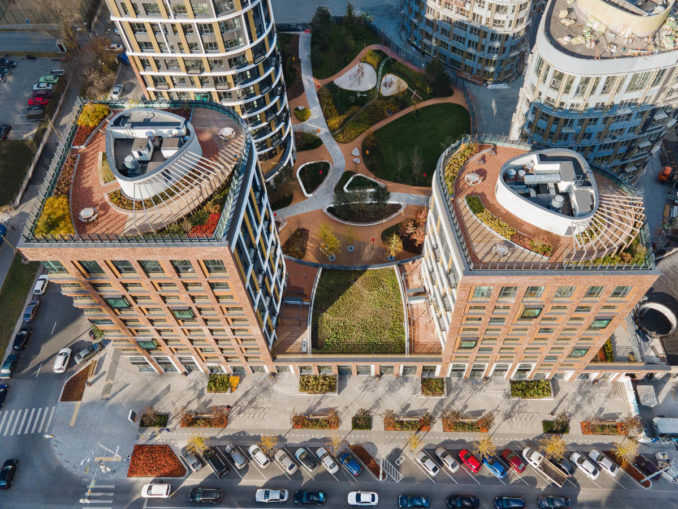
The large residential complex of Forum City marries a dynamic metropolitan lifestyle with an intimate urban experience. Nine connected towers will offer panoramic views over the city, while restoring the grid of the urban plan, recreating an engaging street-level experience. The full integration, on all levels of the design, of an ambitious landscape plan with imaginative architecture, creates healthy and lively living environments for a range of residents and commercial users. A design that brings together urban planning, architecture and landscaping, to solve some of the most pressing problems facing inner-city life.
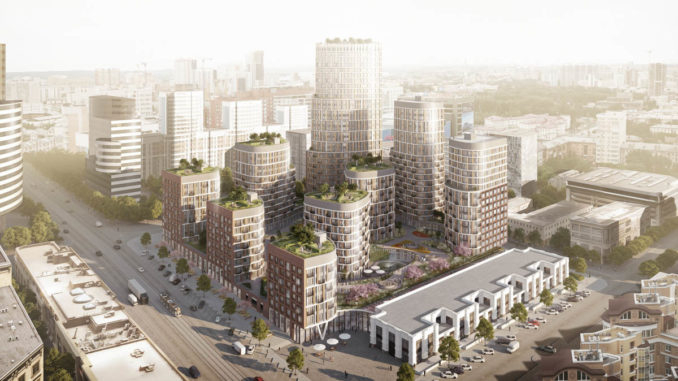
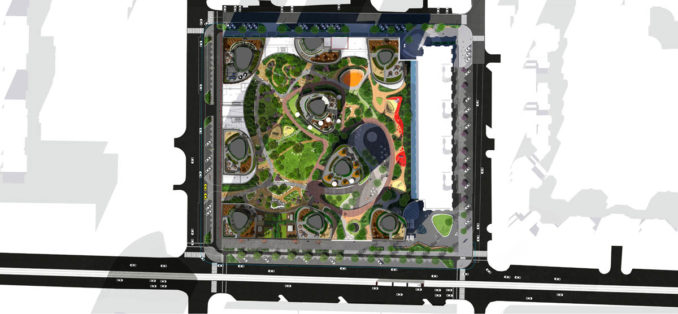
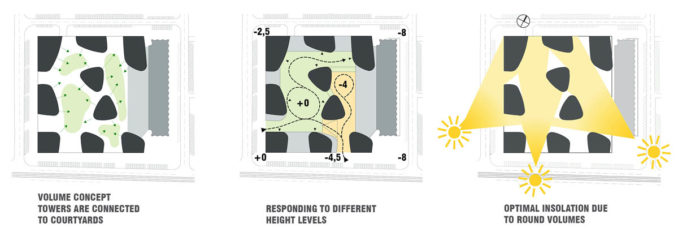
Mending the grid
Centre of Yekaterinburg lacks safe intimacy in the experience of public realm. This is often the result of a discontinuous layout of its urban plan. When buildings do not align with roads, the street-level experience can become anonymous, distant and non-inviting, when marked by characterless spaces and car parks. Broken urban grid, devoted of trees add to harsh climatic conditions of Ural region with strong wither winds and summer temperatures soaring above 30 centigrade.
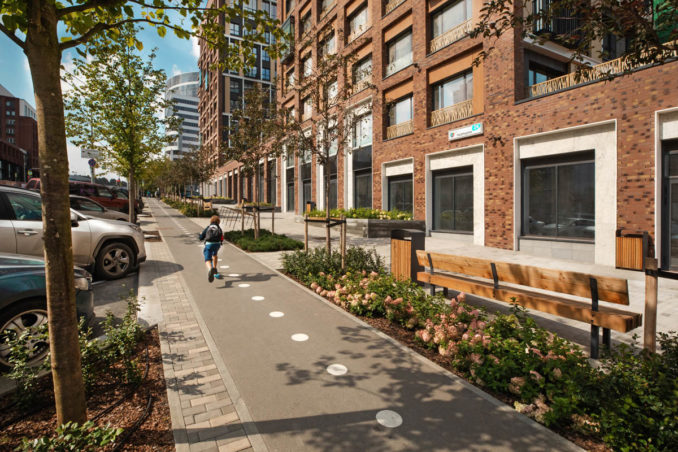
Forum City returns to Yekaterinburg’s historical urban grid. On the perimeter towers are linked by facades of a 2-3 floors podium. Combination of a continuous facade along the streets with towers, creates a European-style metropolitan street experience, creating a city oasis at its core.
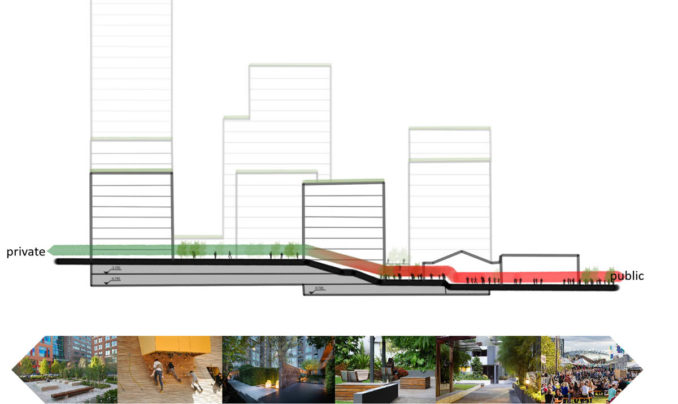
Historical references
In the nineteenth century, Yekaterinburg was a predominantly brick-built. Many earliest buildings were replaced with high-rise structures, out of concrete, steel and glass. Proposed design links the past and the future. The external brick façades continues to the tenth floor at most. The towers climb up to a high point of 100 meter with aluminium and glass facades. On the inside, curvilinear walls create a dynamic environment where living, leisure and work blend seamlessly.
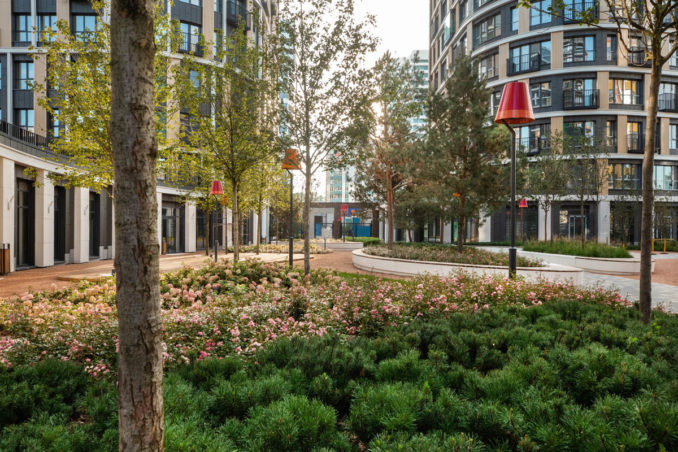
The site for many years functioned as an open markets. This function has been integrated in the plan. The existing shopping mall will be directly connected to a public courtyard with trees and a fountain, by a covered gastrodrome. A hint at the site’s past function and an answer to the modern urbanite’s desire for culinary experiences.
Greening the city
To fulfil an ambitious landscape scheme LEVS Architecten worked together with S&P Landscape Architecture, a practice with offices in Poland and Russia. Both offices share the ambition and vision to use integrated landscape design to deal with concerns over biodiversity, climate change and quality of life in densely urbanized areas.
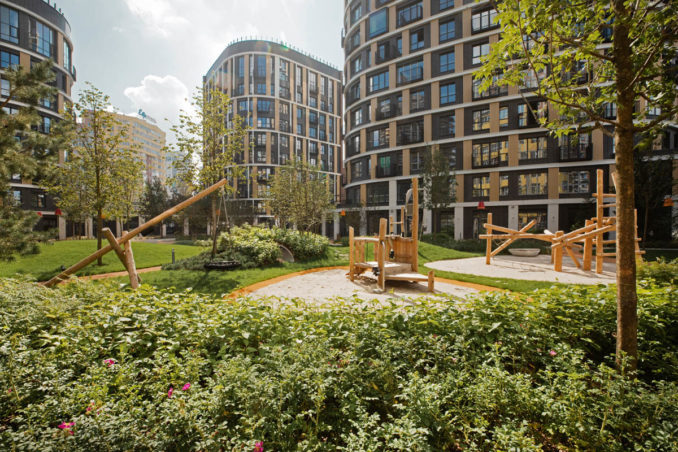
A total of 150 mature trees will be planted, and thousands of shrubs and perennials will be placed over the courtyards, terraces and tower rooftops. Planting mature trees, brings two advantages. Firstly, they immediately start making contributions to air-quality improvements of the neighbourhood. Secondly, come next summer, the tenants will be able to enjoy the shade and the cooling effects of a extensive tree canopies.
By planting a large variety of tree species, the park at the centre will become an ever-changing canvas of colour and texture. From evergreen pines trees and hemlocks, to green-turning-scarlet-red species of maples, and bursting into yellow and orange hues lime trees. The inside courtyard will offer varied and interesting landscapes to explore. Trees come from nurseries in Holland and Germany, specialized in large specimens with well-developed compact root-systems, making it possible to transport them over long distances. Compact root-systems are important in this case as the landscape sits atop a 3-4 story underground carpark. Outside the development, places along the surrounding streets, that would otherwise be overtaken by cars, have been turned into verdant boulevards and squares, where residents of Yekaterinburg can enjoy city life. Avenues planted with linden and crab apples not only add to an aesthetic appeal. Together with densely planted shrubs, they organize public spaces, secerning pedestrians from car traffic, making streets more comfortable.
Dreams become reality
The ambition was to combine the dynamism and activity of a large city with the intimacy of a secluded neighbourhood. Spaces between the towers and the layered landscape with easy transitions between semi-public and private areas are intended to blend the two lifestyles, facilitating residents movement from house to work, to leisure activities, to day-care centre, to doing groceries. All on foot. The landscapes connect all these elements with of human scale, intimate spaces. The development functions like a city within a city.
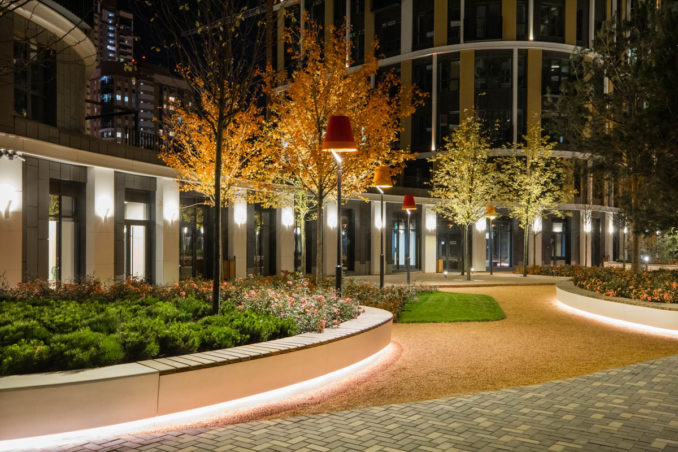
From an apartment to a penthouse, from a sky-garden to a bench in the park, from medical centre to Sunday market, aspirations for a new metropolitan, sustainable living environment in Yekaterinburg are becoming reality.
FORUM CITY
Location: Yekaterinburg, Russian Federation
Client: FORUM Group
Landscape Concept, Design & Construction Documentation:
S&P Architektura Krajobrazu, Warsaw, Yekaterynburg www.sztulaipartnerzy.pl
Architecture & Urban Planning: LEVS Architecten, Amsterdam
Design: 2017-2020
1st Phase completed: 2020
CREDITS
Diagrams and Visualisations: LEVS Architekten
Photographs: S&P Architektura Krajobrazu

