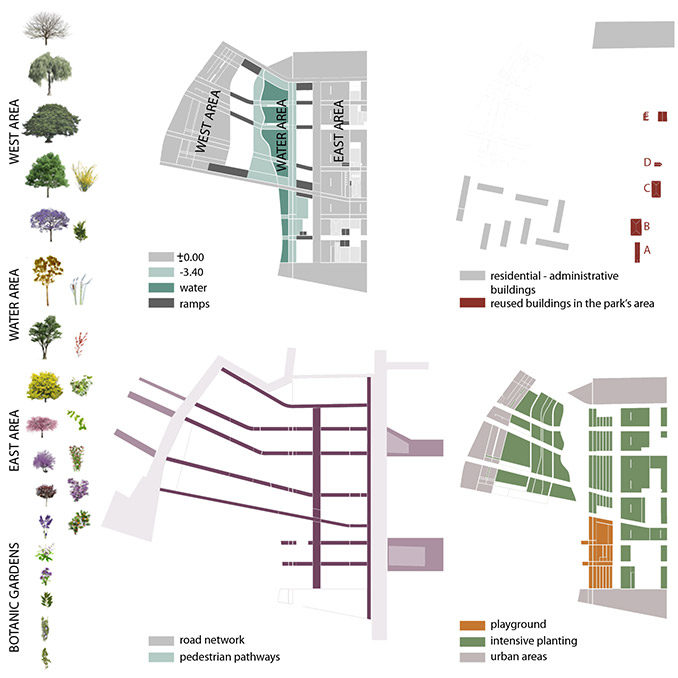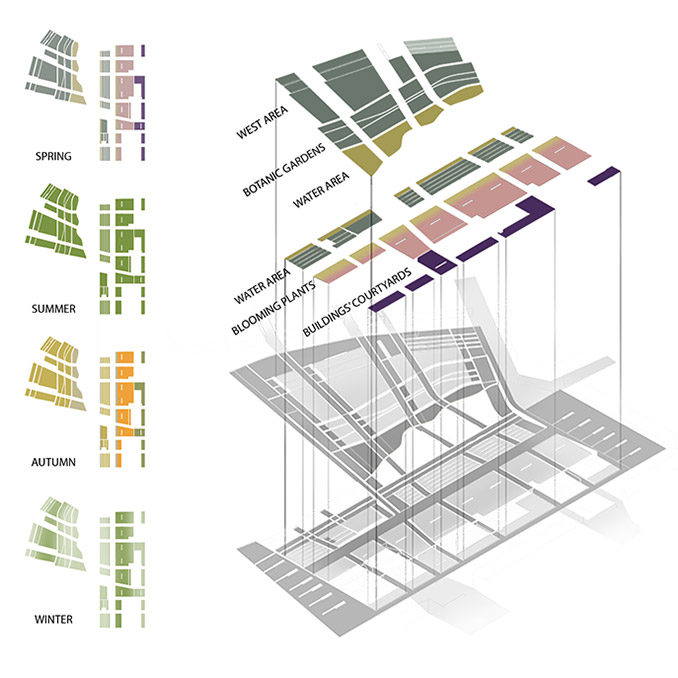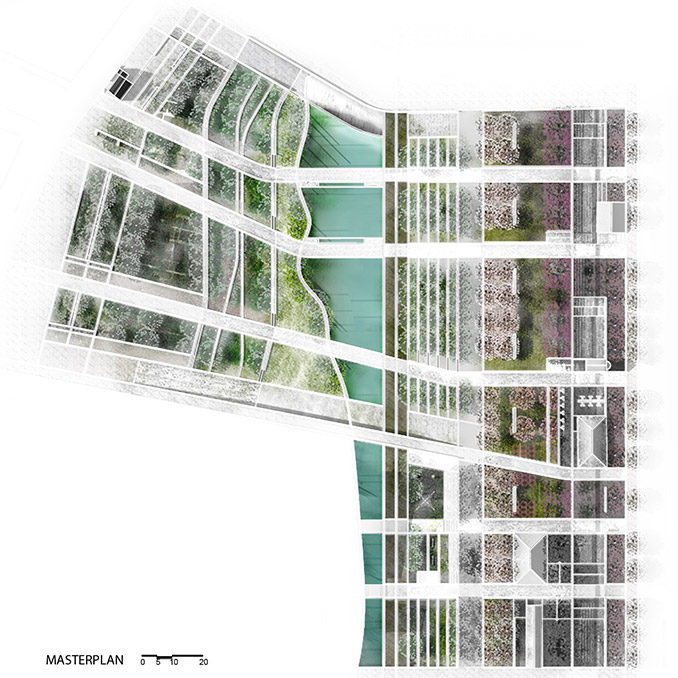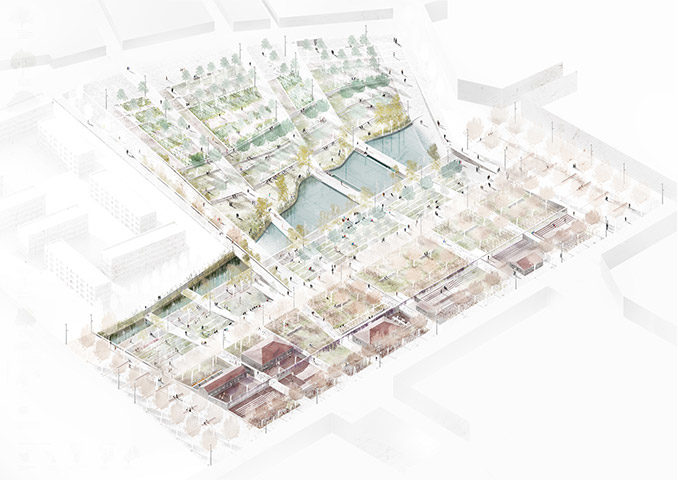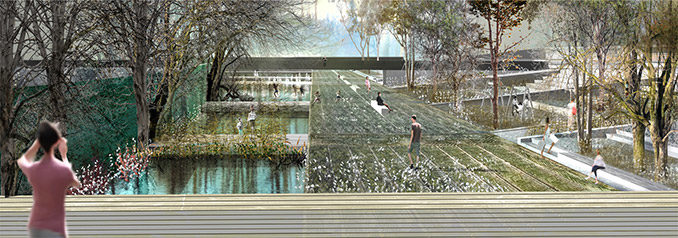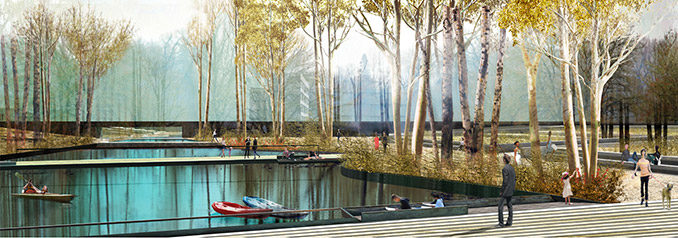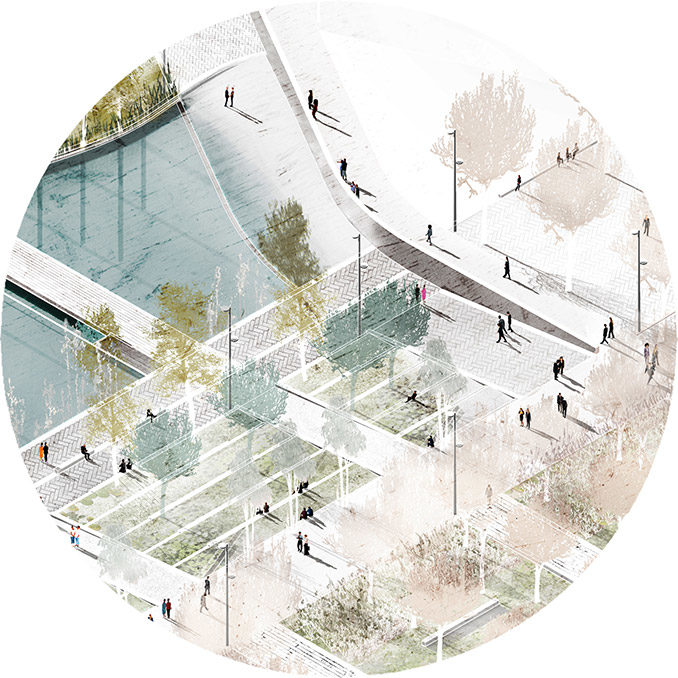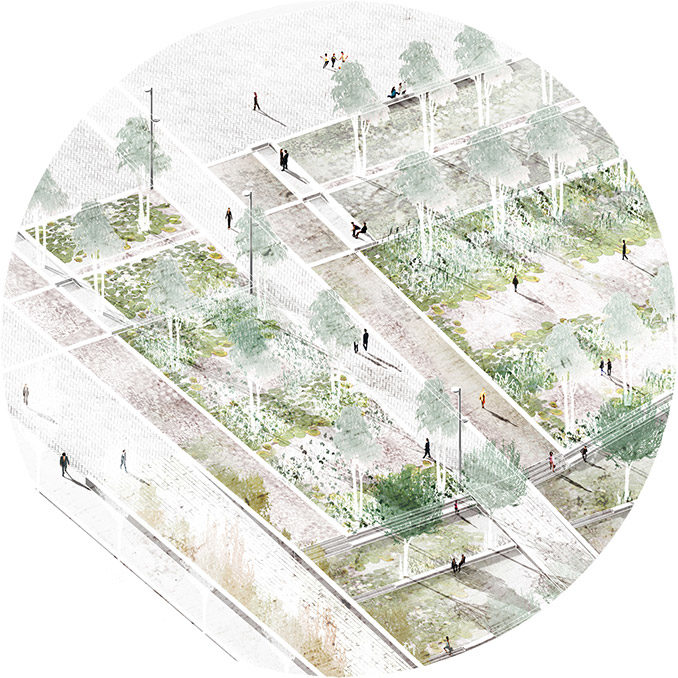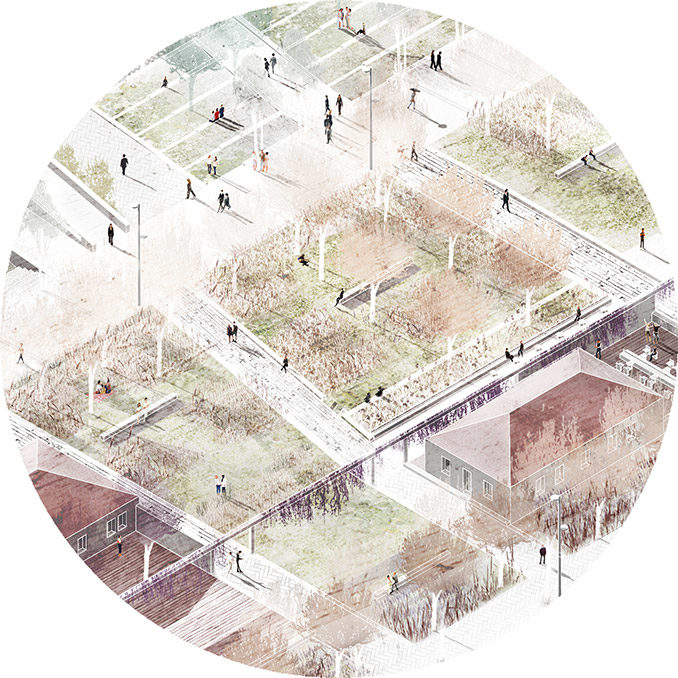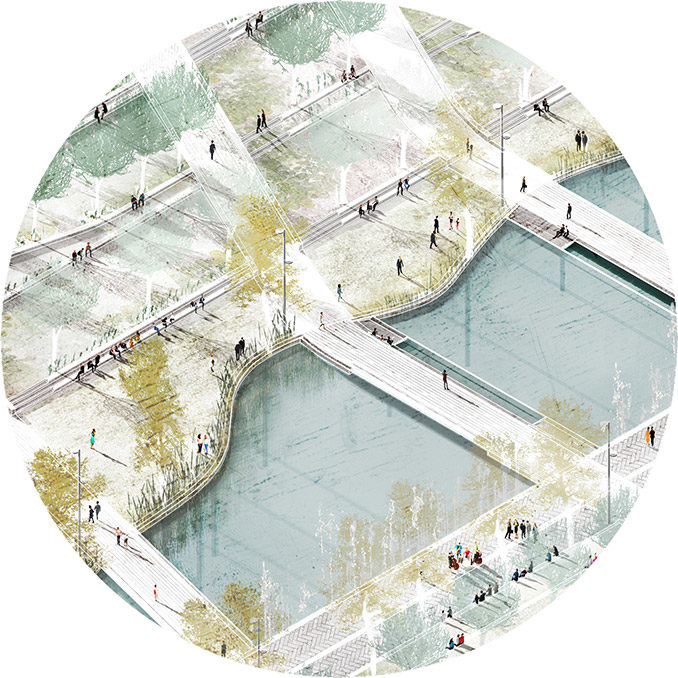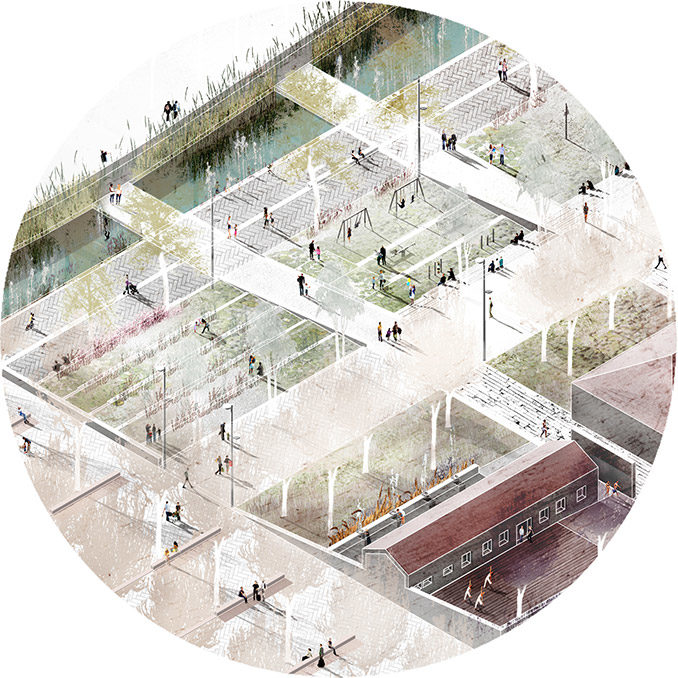Taking as a starting point the existing water line, land n arch designs a water park to replace the former military camp.
The landscape
The basic design gesture of this awarded proposal for Loumaki Park is the two-sided sinking of the natural soil to the water.
This results in the production of a landscape that amphitheatrically ‘looks’ towards the water.
The connection with the urban tissue
The connection of the park with the urban landscape is achieved by the two-way continuation of the road axes inside the park, in the form of pedestrian pathways.
They cross the park from east to west, meeting the urban tissue at both ends.
The production of the general layout
The park’s main plan lines are produced by combining the sinking to the water, together with the continuation of the city’s axes.
On the border with the city, the park penetrates by providing urban ‘backyards’ – planted public areas.
Architecture competition / honorable mention / municipality of karditsa
Location | Karditsa, Greece
Architect | Eirini androutsopoulou
Consultant | dimitris androutsopoulos (plantation study)
Office | land n arch

