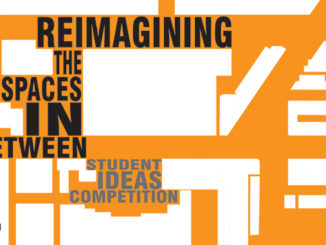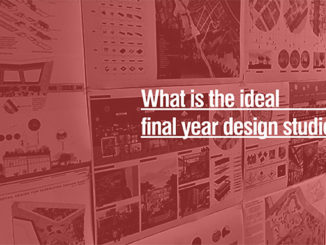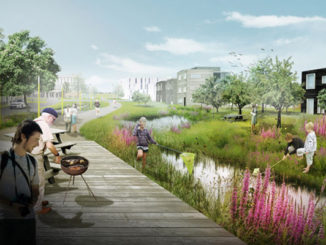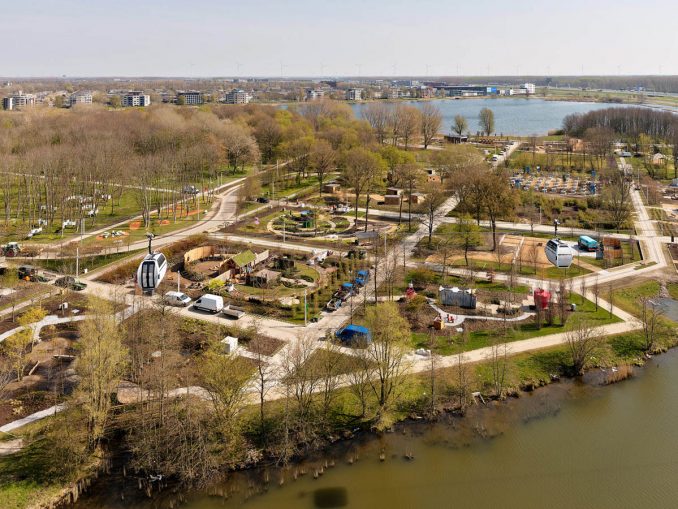
On April 14th the Floriade Expo 2022, the International Horticultural Exhibition held in the Netherlands once every 10 years, opens in Almere. King Willem-Alexander of the Netherlands opened the site today, as final additions were being made to the pavilions and planting. For six months, the 60-hectare Floriade park on the Weerwater will showcase the latest horticultural developments from around the world. The Expo – and the city district which will occupy the site afterwards – derives its underlying character from MVRDV’s arboretum concept, with an alphabetical library of trees and plants arranged into lots in a strict grid. These lots also provide the layout for temporary pavilions and, later, homes; after the Expo, the park will be transformed into a new green residential area known as Hortus.
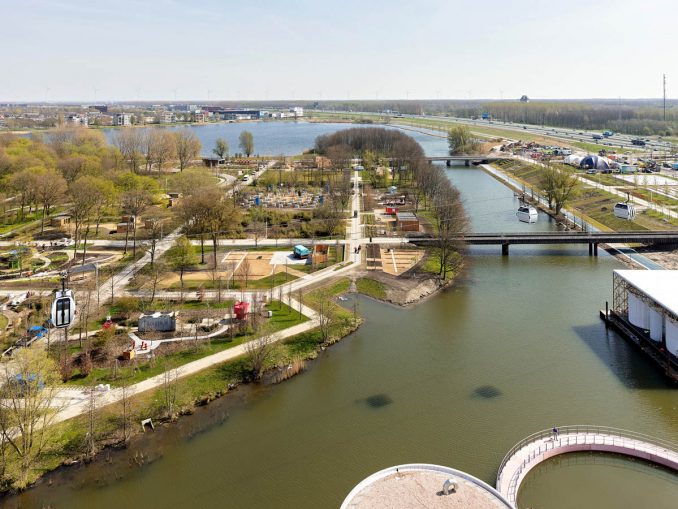
This edition of the Floriade Expo is not only about the plants; approximately 400 participants also show the latest innovations, from nature-inclusive agriculture to a sustainable pilot home made from 93 percent recycled plastic. With the theme “Growing Green Cities,” this year’s World Horticultural Exhibition promises to be greener, more productive, and more sustainable than ever.
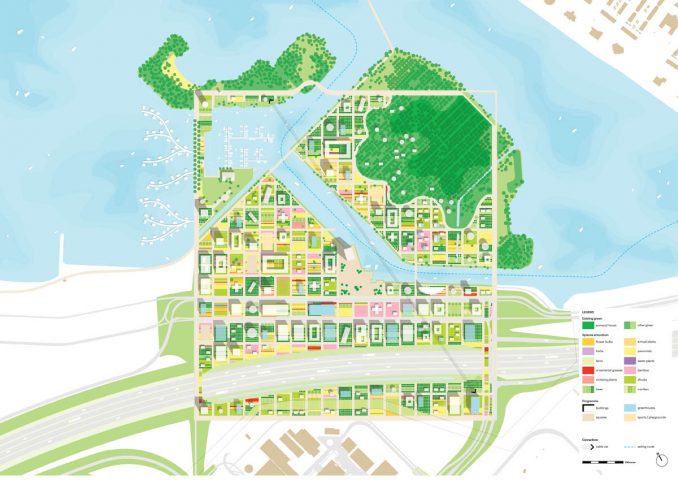
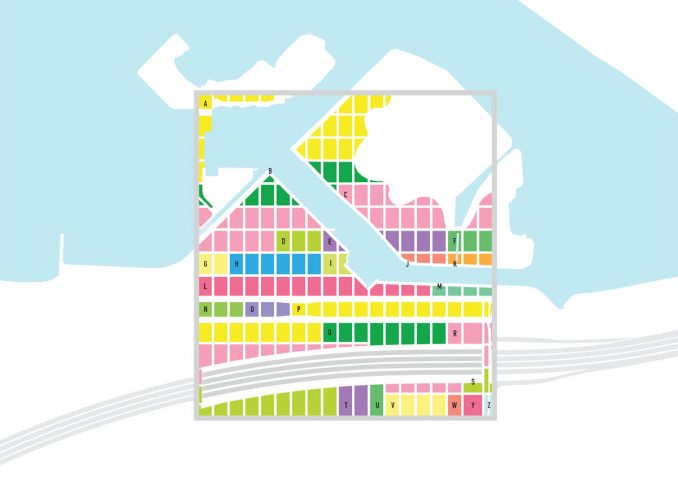
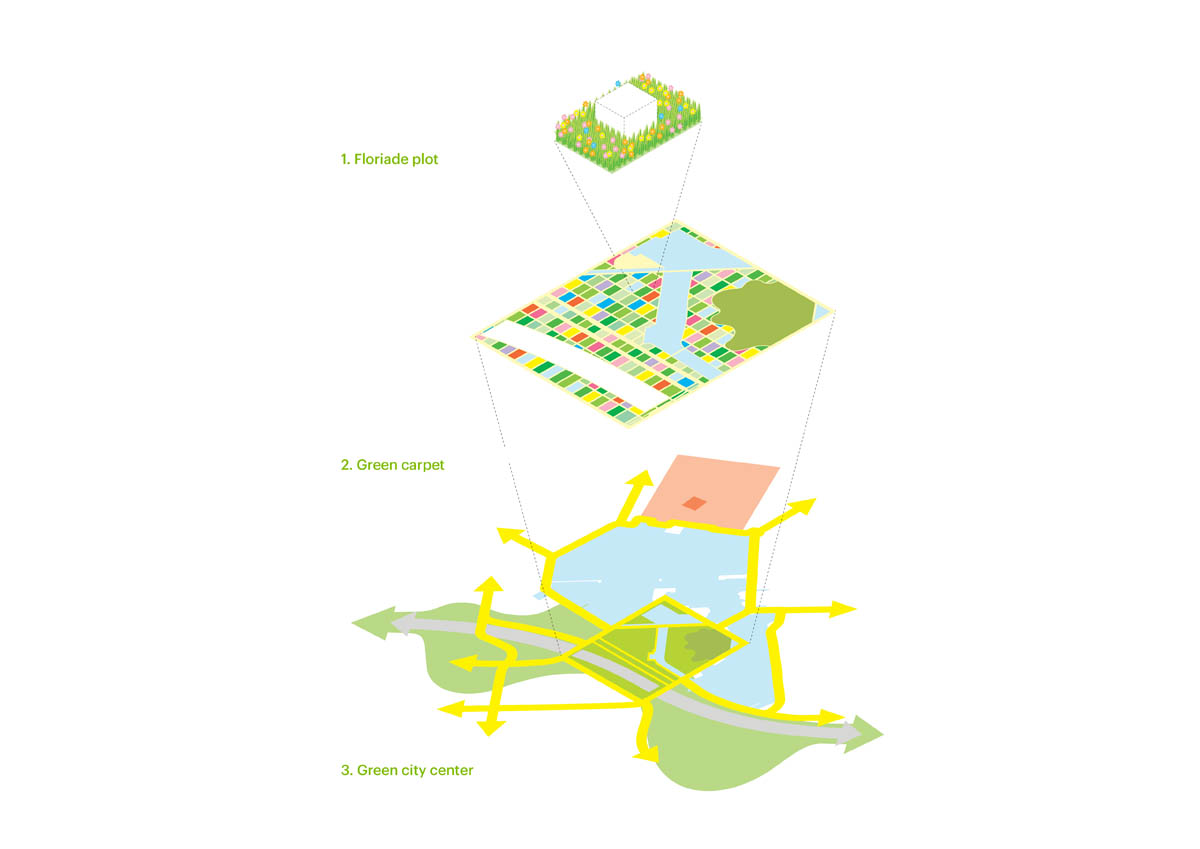
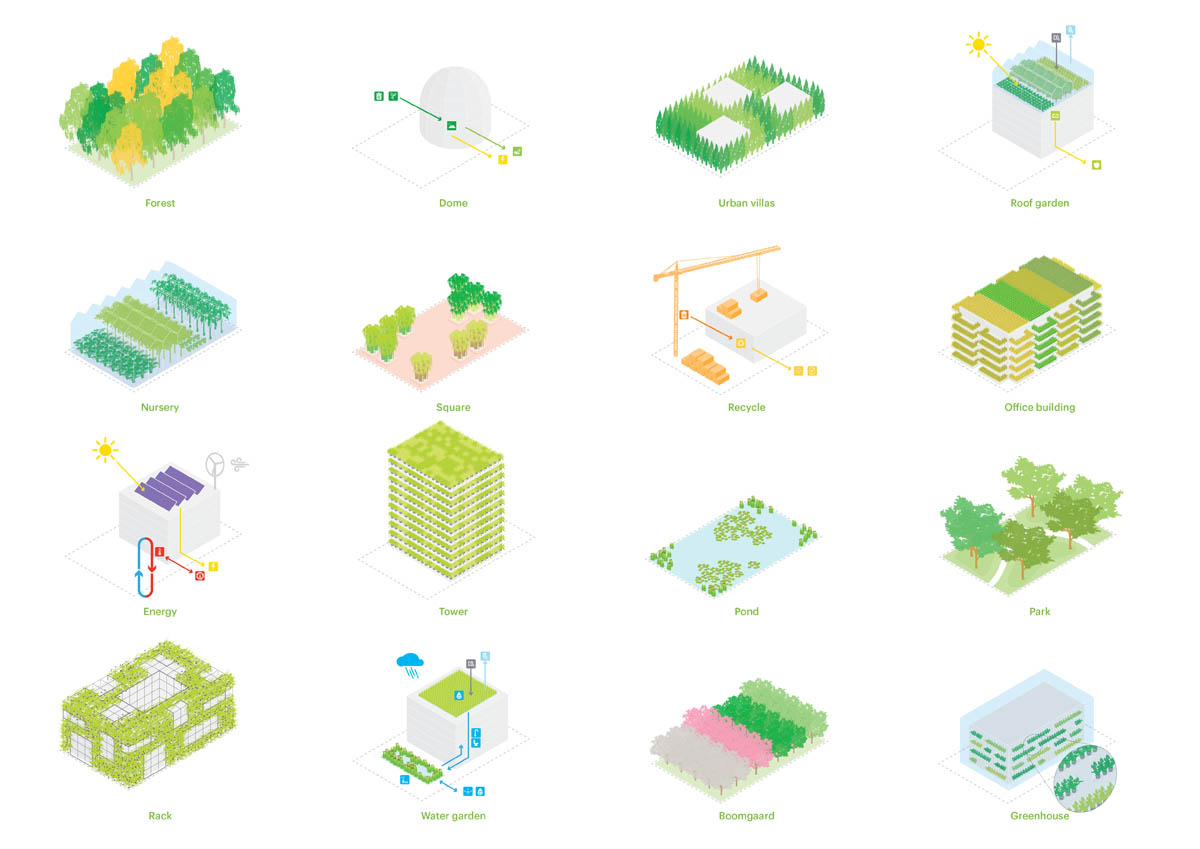

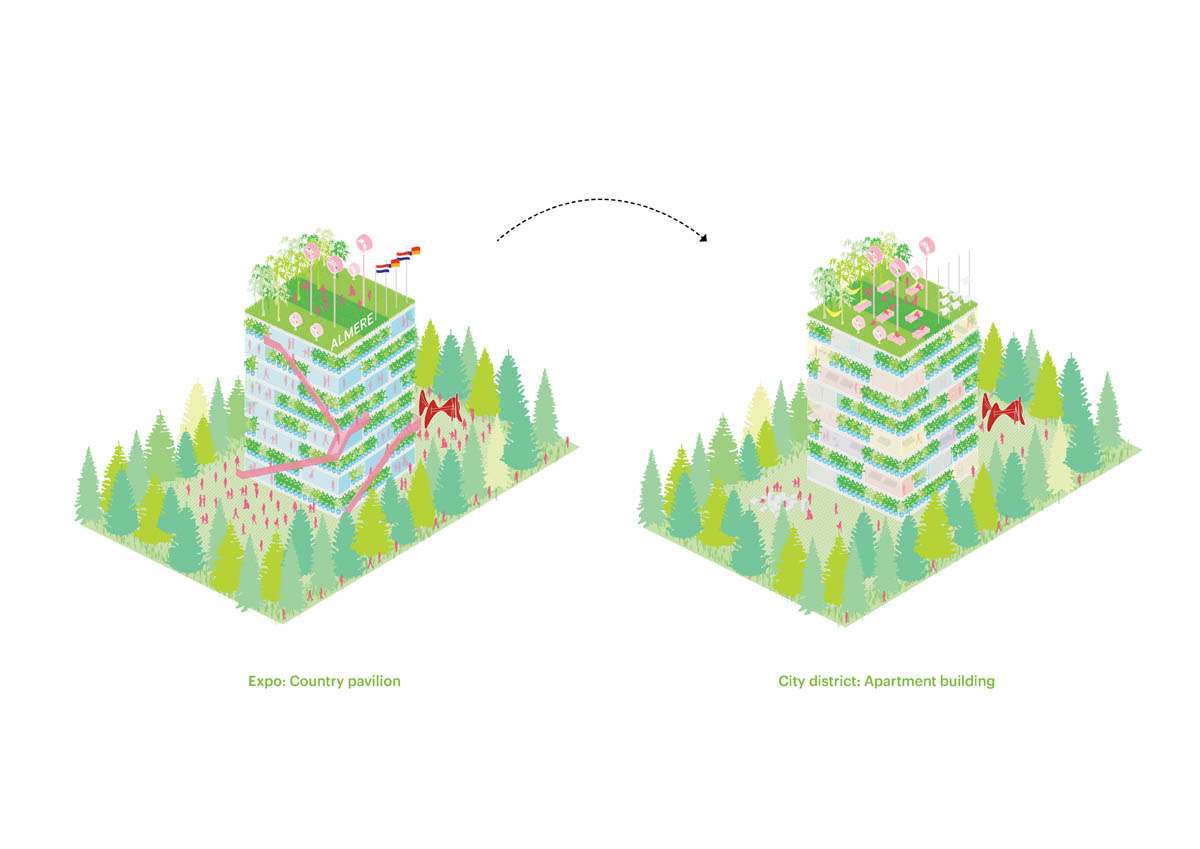
MVRDV designed the masterplan with a focus on plant diversity, health, and the simple pleasure of having greenery all around us. The ambition was to enrich the 60-hectare site with plants, trees, and flowers, while at the same time exploiting its potential to become an energy- and food-producing city district. The masterplan is therefore not only the basis for the Expo, but also for the innovative, sustainable residential district Hortus, which is intended to become the green counterpart to Almere’s city centre on the other side of the Weerwater.
The arboretum, based on its refined grid of small streets, forms the basis of the masterplan. In these streets plant and tree species are listed in alphabetical order according to their Latin botanical name. In the northwest of the site are species beginning with the letter A, while those with a Z are found in the southeast. Landscape architects Niek Roozen, along with Christiaan Pfeiffer from the municipality of Almere, developed the technical aspects of the planting, placing a total of 40,000 shrubs, 200,000 perennials, and 1 million bulbs. Dutch tree growers donated 2,800 trees, especially for this edition of the Expo.
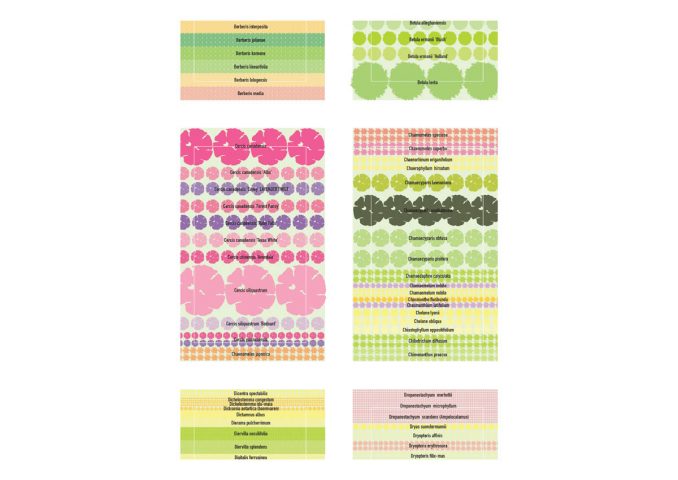
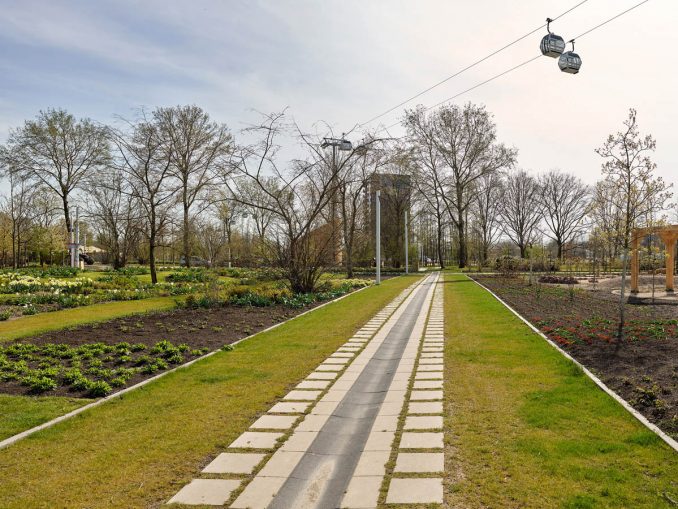
“This arboretum gives an opportunity to see all the plants of the Dutch climate zone, at the same time showing what they contribute to the green city. That means adding oxygen, capturing carbon dioxide, cooling, climate adaptation, and biodiversity”, says MVRDV founding partner Winy Maas. “The arboretum also shows what the plants need in terms of soil, water, and maintenance. I hope that a good search and read function will be added to our living tree and plant library so that all this information becomes visible. When the new district is built, a symbiosis can arise between city and landscape and we can test the effect of plants on buildings. The arboretum is therefore also an instrument for increasing knowledge. It is good that in future the arboretum will be managed, maintained and further developed by an independent foundation so that the Expo will have a legacy.”
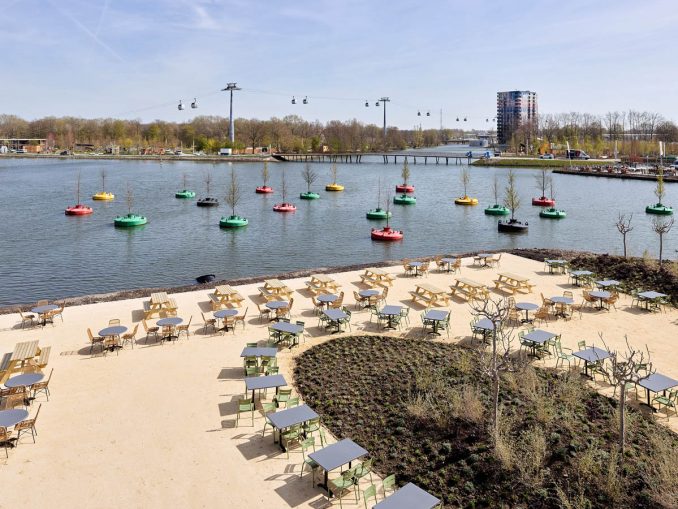
The arboretum is bordered by a boulevard, which connects the two sides of the plan by wide green bridges. These bridges are the prelude to the “bridge campus”. On the initiative of the municipality of Almere and the province of Flevoland, two circular bridges were made, built from – among other things – cement-free concrete derived from Almere’s waste. MVRDV’s masterplan also offers space to various architects, each of whom translated MVRDV’s concept of a “green dip” – the immersion of buildings in the maximum possible amount of greenery – in their own way. In addition, ZUS Architects designed the public space alongside the Floriade quality team.
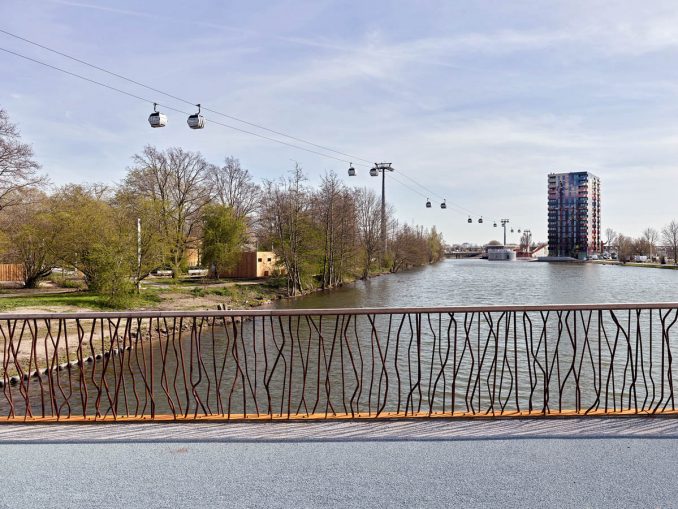
For the 43.5-metre-tall Flores Tower at the centre of the Floriade park, MVRDV designed the building’s colourful façade, creating an artwork named Sympoiesis in collaboration with Arttenders and the Flemish artist Alex Verhaest. All of the tree, plant, and flower species at the Expo are represented in a composition printed on the glass facade panels of the tower, and the names and locations of each can be found on the building’s plinth. The Flores Tower is the first permanent building in the new district and will be used during the Expo as a base for event organisation and for radio and TV broadcasts.
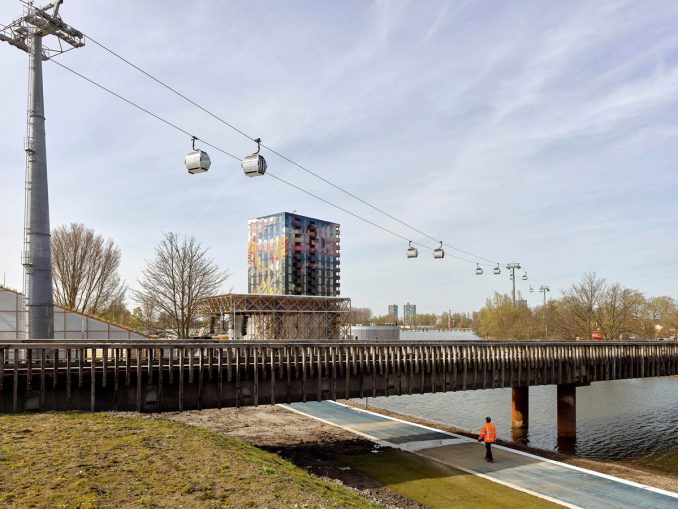
Floriade Expo 2022
Designers: MVRDV
Photography: Walter Herfst

