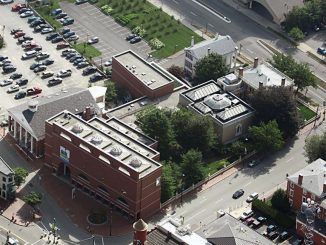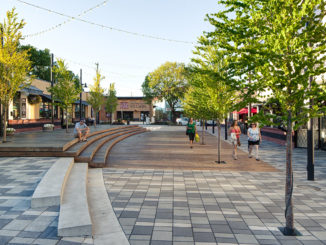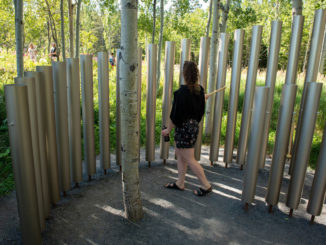The design concepts created by the shortlisted design teams for the Pier 8 Promenade Park design competition have been revealed at the Art Gallery of Hamilton in the Joey and Toby Tanenbaum Pavilion.
Design teams were asked to propose a design that included the objectives of creating a park that is safe, accessible year round, allows for flexible uses, connected to existing neighbourhoods, include sustainable features and planting and celebrates Hamilton’s waterfront. Design teams were required to include a number of program elements in their designs, including a multi-use trail, bike parking, formal and informal gathering spaces, planted areas, views to the water and places to moor tall ships. Additional features, such a pavilion, water features and interactive art or play features, were suggested to the design teams as optional to include in their designs.
The six design concepts and design teams :
Proposal 1: “Hamilton: Hammer City” by Forrec Ltd. with CIMA+; exp Services Inc.; Creative Irrigation Solutions Inc. (CIS); Andrew Davies Public Art Consulting; and Altus
“The design for Pier 8 Park tells the story of the three ways visiting ships would have used the site; creating one site with three places of distinct character and program. “Ships loaded with goods, arrive at Pier 8 and moor along its north edge awaiting clearance (Boatworks Promenade). Disembarking visitors encounter local Hamiltonians who graciously share the amenities of the Pier with visitors. Once cleared, ships pass through the threshold (the Landing) and into the protection of the inner harbour (Hammer Harbour). This area bustles with purposeful activity; work and play coexist as cargo is exchanged and the transformation from outsider to insider begins. Welcome to The Hammer.”
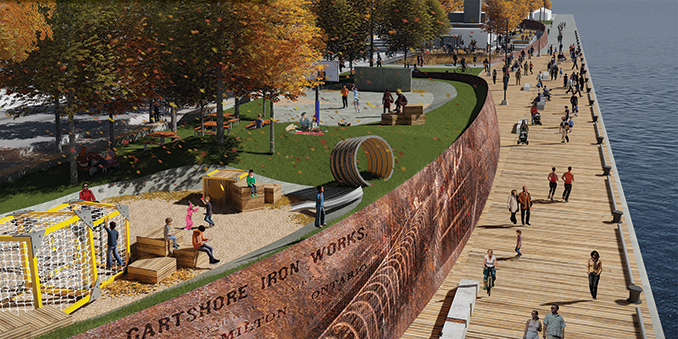

Proposal 2: “Pier 8 Escarpment Park” by gh3 with Lightemotion; Applied Wayfinding; Moses Structural Engineers; Moon Matz; Fabian Papa and Partners; Brad Golden & Co.; Creative Irrigation Solutions Inc. (CIS); and BTY
“The Lake Ontario shoreline is the meeting place of Hamilton’s industrial and geological heritage and its cultural future. The idea of a constructed, abstracted escarpment along the water’s edge drives the design of Escarpment Park. The design unites Hamilton’s nature—the escarpment, the shoreline, the waterfall; with its muscular industrial DNA—a deep port city with the imprint of a century of steel industry.”
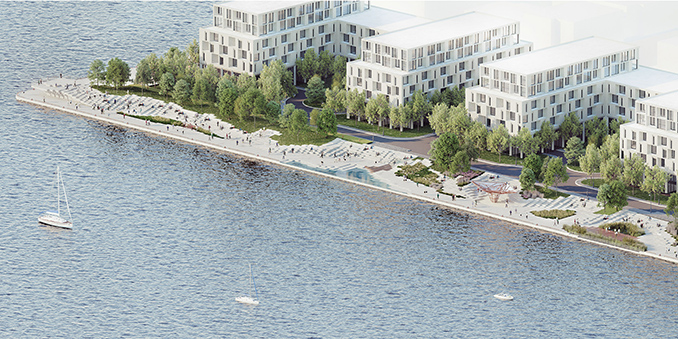
Proposal 3: “VIEW Hamilton: Past Present Future” by Hargreaves Associates with Invizij Architects; MTE Consultants; Smart Watering Systems; Suzanne Powadiuk Design; Public Art Management (PAM); and A.W. Hooker Quantity Surveyors
“VIEW Hamilton brings together the natural and the manufactured – both central to Hamilton’s socio-cultural identity – to create a vibrant and unique public space along the Hamilton Harbour shoreline. A welcoming and inclusive civic space, VIEW Hamilton celebrates and amplifies these themes, creating a waterfront experience that is authentically Hamilton, serving as a catalyst for the emerging Pier 8 waterfront neighbourhood as well as Hamilton’s on-going urban renaissance.”
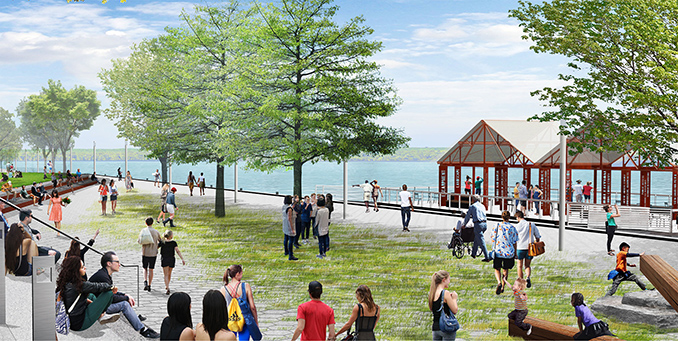
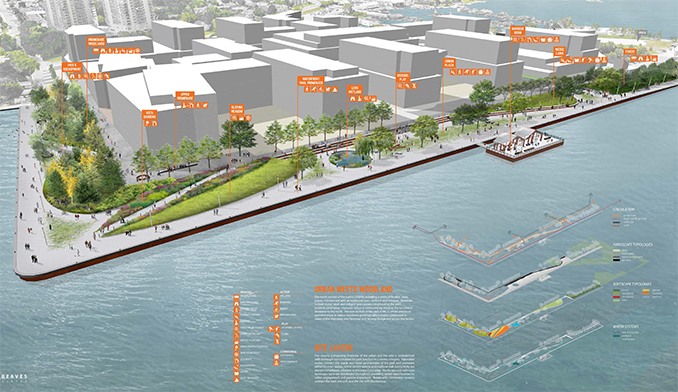
Proposal 4: “Cove” by Janet Rosenberg & Studio with Teeple Architects; Ombrages-Eclairage Public; Dew; exp Services Inc.; Art Strategies Inc.; Smart Watering Systems; and Turner & Townsend
“Inspired by the mid-nineteenth century’s frayed coastline which was marked by a multitude of sheltered river inlets, we propose a new edge to Pier 8 defined by a sinuous civic trail that in its modulated coursing creates a set of coves that are diverse, unique, and iconic in character. In essence, the trail creates three coves in the form of a littoral splash pad, dune beach, and urban(e) cultural plaza, punctuated by a “walk over the harbor” at the Sunrise Bridge. This new edge becomes a ‘bridge’ between the city and the harbour, and as shown on our presentation panels, the waterfront trail also becomes bridge-like in its making, creating a unified gesture across the site that becomes the signature of the new Pier 8 Promenade Park.”

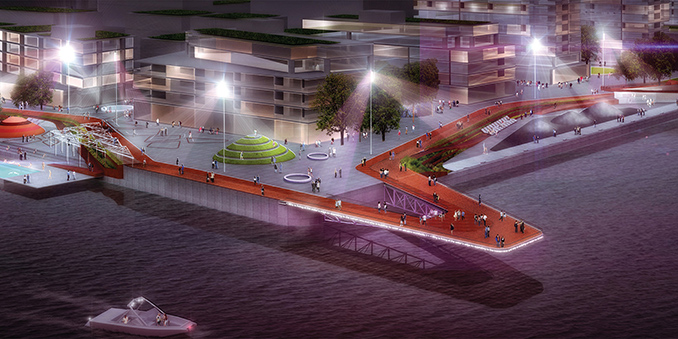
Proposal 5: By PFS Studio with OMC Landscape Architecture; Bortolotto; public art consultant Ciara McKeown; Ombrages-Eclairage Public; SLA; exp Services Inc.; Creative Irrigation Solutions Inc. (CIS); and Hanscomb
“This conception of a continuous pathway that bisects and moves between ‘upper’ and ‘lower’ datums, connecting smaller more intimate outdoor ‘rooms’ informs our scheme. The long linear moves are in keeping with the scale of the Harbour and the constant presence of the length of the escarpment on the horizon line. Along the length of Pier 8, fluid pathways flow between the powerful edge of water and the extended urban grid above, asking for the expression of a compelling dialogue between lake and city.”
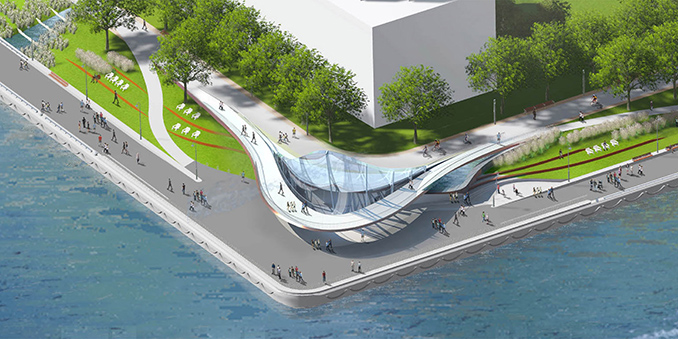
Proposal 6: “A Place to Breathe” by the MBTW Group with PWL Partnership; RAW Design; AMEC Foster Wheeler; Kirkland Engineering Ltd.; Blackwell Structural Engineers; Brad Golden & Co.; Beaches Irrigation; and A.W. Hooker Quantity Surveyors
“Our team submission expresses our exploration of this new waterfront typology and shows how Promenade Park will become the “lungs” of the Harbour, providing an inviting and accessible “place to breathe” during all seasons of the year. Inhaling and exhaling are the key concepts behind our plan. Our team’s design approach is built on the idea that intense spaces (the inhale) and gentle spaces (the exhale) are balanced to provide a healthy regenerative environment for ecological, social and cultural interactions. The following is an explanation of the central organizing ideas for positioning the inhale and exhale spaces.”
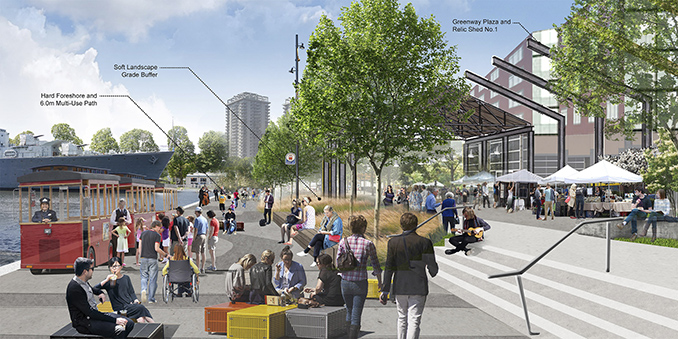
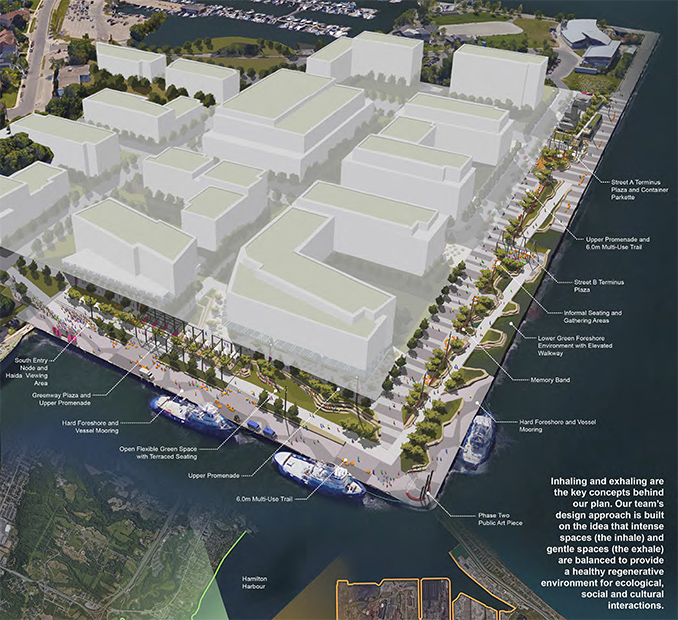
The community has until September 10, 2017 to give feedback on the six proposed design concepts. A volunteer jury will consider all the comments, as well as each proposal’s design excellence, innovation and response to the vision and goals for the park when determining the winning proposal. The winning design will be announced in late September 2017.

