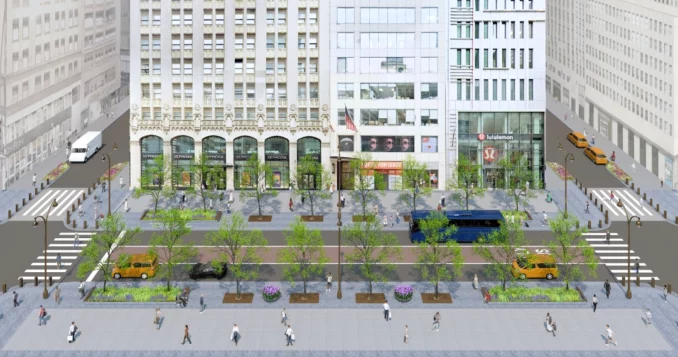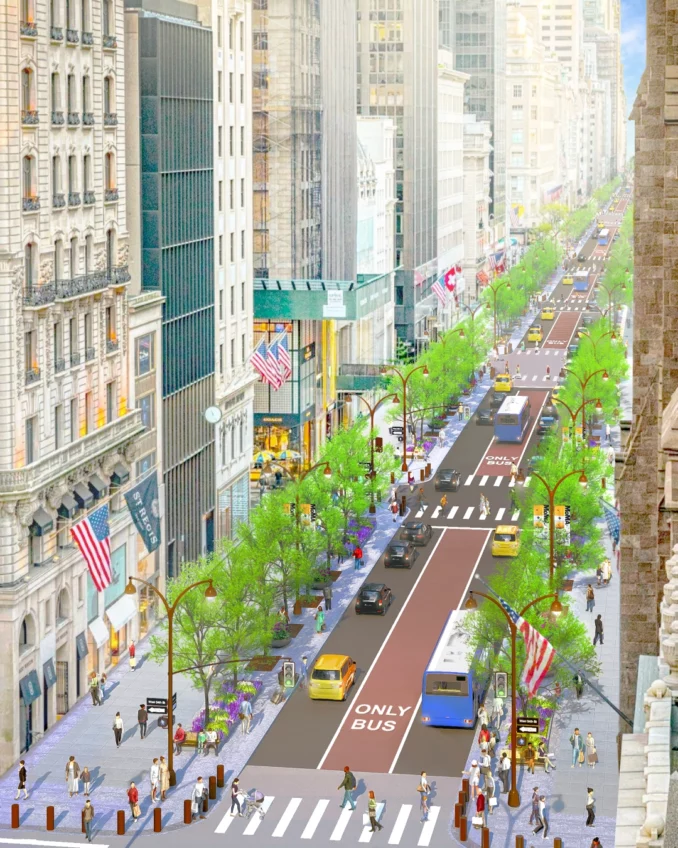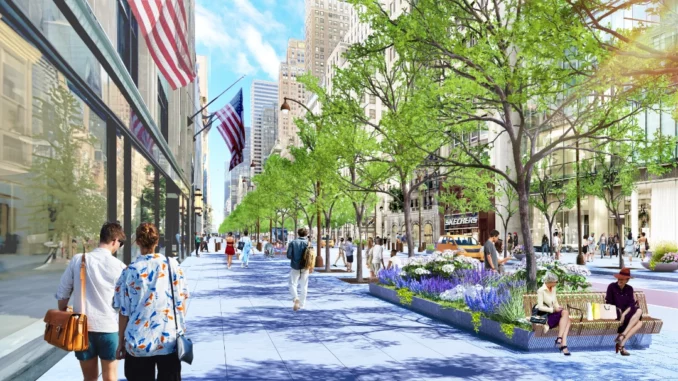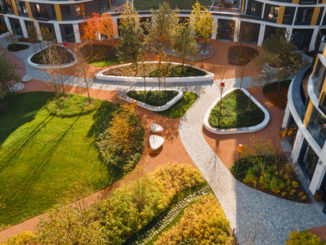
The Mayor of New York City and the Future of Fifth Partnership recently unveiled their plans to transform Fifth Avenue between Bryant Park and Central Park into a pedestrian-centered boulevard, bolstering the iconic corridor’s status for New York City.
Fifth Avenue is currently 100 feet wide (33m wide), comprised of five lanes of vehicular traffic and two 23-foot(7m) sidewalks. Even though pedestrians make up 70 percent of all traffic on the corridor, sidewalks account for only 46 percent of the space. Each block serves approximately 5,500 pedestrians an hour on average and up to 23,000 people an hour during the holidays — the equivalent of a full Madison Square Garden (MSG) plus 4,000 additional people. The current configuration can no longer accommodate this volume of foot traffic, especially given that only 15 feet on either side is unobstructed for walking; the rest is occupied by street infrastructure like signage, bus stops, lighting, and trash cans.

“New Yorkers deserve an iconic boulevard that will rival the rest of the world — and together with the Future of Fifth Partnership, we’re going to deliver just that. Right now, 70 percent of the people on Fifth Avenue are pedestrians, but they can only utilize less than half the space. On the holidays, that’s 23,000 people every hour — 4,000 more than a packed MSG — cramming like sardines into constrained sidewalks. That makes no sense — so we’re going to flip the script. We’re nearly doubling walkable sidewalk space, adding hundreds of new trees and planters, installing new seating and activation space, and so much more. And best of all, once completed, the project will pay for itself in less than five years through increased tax revenues. This is a huge win for New York City, and I’m grateful to the Fifth Avenue Association, Grand Central Partnership, Central Park Conservancy, and Bryant Park Corporation, as well as our local elected officials, for their partnership throughout this generational project.”
Mayor Adams – New York City
The new design nearly doubles the width of the sidewalks to 33.5 feet (10m) each, expanding unobstructed walking space to 25 feet (7.6m) on each side and adding another 8.5-foot-wide section for trees. These changes will reduce crossing lengths by over a third, increasing pedestrian safety. Beyond rebalancing Fifth Avenue’s space to reflect its usage, the new design also greens the corridor with more than 230 new trees and 20,000 square feet of planters, new seating and activation space, better lighting, and more. Greening Fifth Avenue will create additional shade cover to protect against heat and innovative stormwater infrastructure to prevent flooding. The design draws inspiration from Fifth Avenue’s historic landmarks and art deco influences, heightening the iconic architectural features integral to the avenue’s visual identity. It is also inspired by other iconic shopping street redesigns, including the Champs Elysees in Paris; Calle Serrano in Madrid; Bond, Oxford and Regent Streets in London; and Ginza in Tokyo. The effort builds on the core tenets of the “New” New York panel’s action plan, which identified public space as a key force for the city’s economic recovery.

“New Yorkers and visitors deserve public spaces that are accessible and inviting. It’s proven time and time again that local businesses thrive when pedestrians are prioritized. This exciting new design will transform Fifth Avenue into a tree and plant filled green boulevard where pedestrians have the space they need and feel welcomed. I look forward to advancing this design and revitalizing this iconic New York boulevard.”
New York City Chief Public Realm Officer Ya-Ting Liu.
Images Credit: Field Operations, courtesy of City Hall



