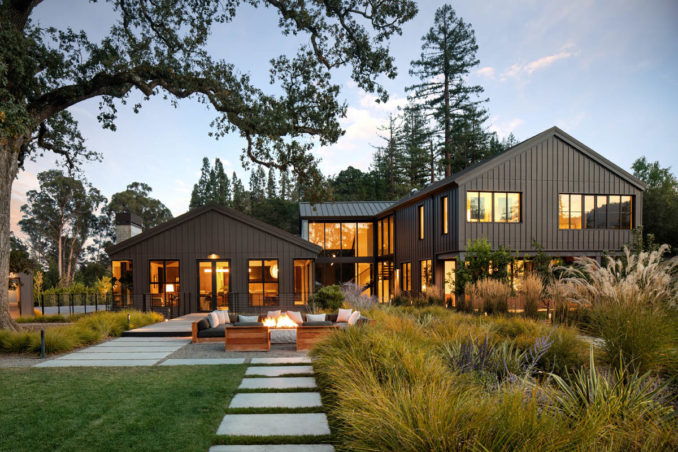
Farm to Table was shortlisted in the 2021 WLA Awards – Residential category
A level property in Woodside graced by live oaks and gently sloping treed hillsides was the site of a nearly finished contemporary house when it was purchased by the clients. An enthusiastic gardener and a professionally trained chef with young children, they dreamt of a home where they could grow, harvest, and prepare food for family and guests. It would be a place to celebrate California’s indoor-outdoor lifestyle.
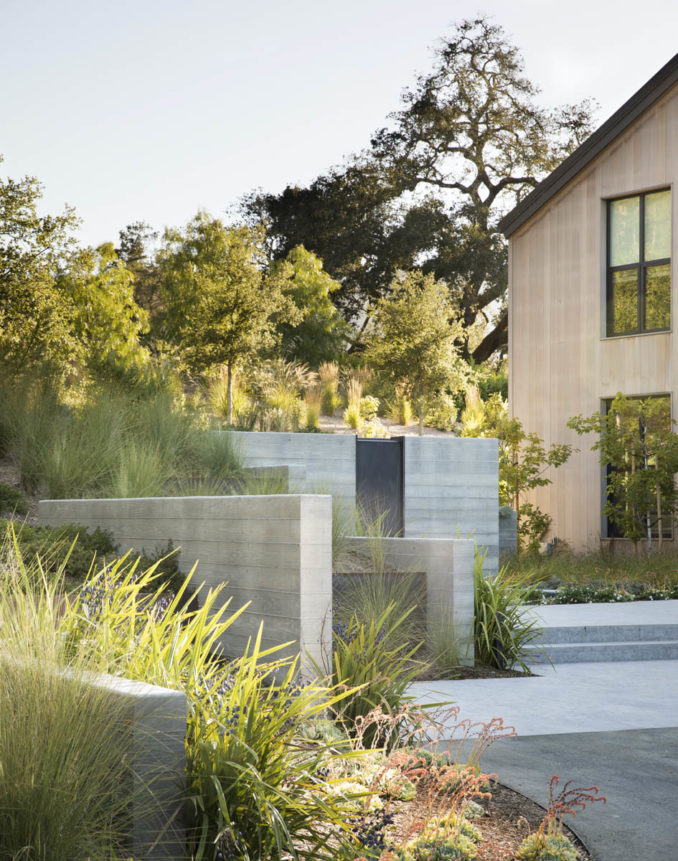
The original house was poorly conceived: two wings at unrelated angles were connected by an entry room truncated by a heavy staircase. The design team reimagined these challenges. The architects turned the center connection into a grand entry while Arterra Landscape Architects employed the once awkward angles as guiding principles in the layout for the home and property. An underlying geometric order now organizes the outdoor rooms and recreation areas that radiate from the central courtyard; the garden integrates the angles of the house and extends the architecture into the oddly shaped lot in a graceful sequence of space and form.
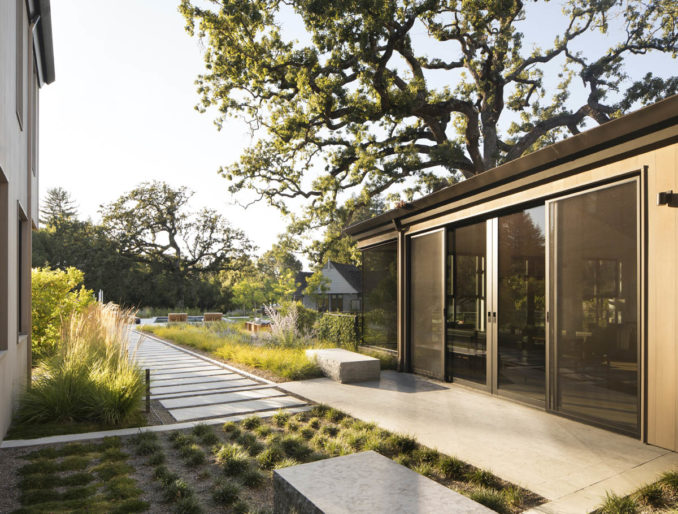
At the entrance, a deceptively simple design conceals a confusing tangle of utility chases and preexisting retaining walls. To clarify the vague arrival sequence, a series of stepped concrete and cor-ten steel walls, with soft plantings of muhlenbergia and manzanita spilling gracefully between, leads visitors to the reimagined entrance. There a striking contemporary two-tiered fountain of board-formed concrete with bronzed stainless steel spillways announces arrival. It guides visitors to the front door, helps manage the hillside abutting the entry court, hides existing retaining walls, and provides a focal point from inside the home.
From the entry foyer, the angled courtyard acts as the fulcrum of the design, with the garden fanning out through a series of linear paths and a sequence of garden rooms, each relating to a different wing of the house. A full outdoor kitchen and tree-lined terrace offer poolside dining with views to the distant western ridgeline. Positioned in line with the pool under a majestic live oak — and accessed from the great room via a bridge over a light well — a fire pit carved from a single block of Bastille blue limestone creates a nighttime destination. Native plants such as ceanothus, manzanita, deer grass, and fremontedendron are employed in the transition back to the edges of the property and into the surrounding indigenous oak woodland.
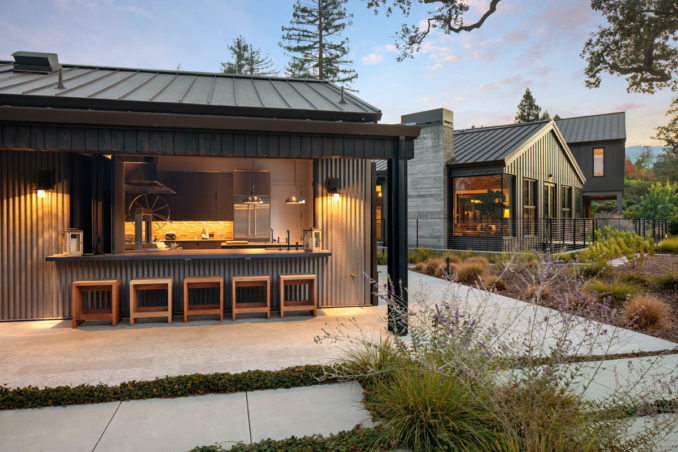
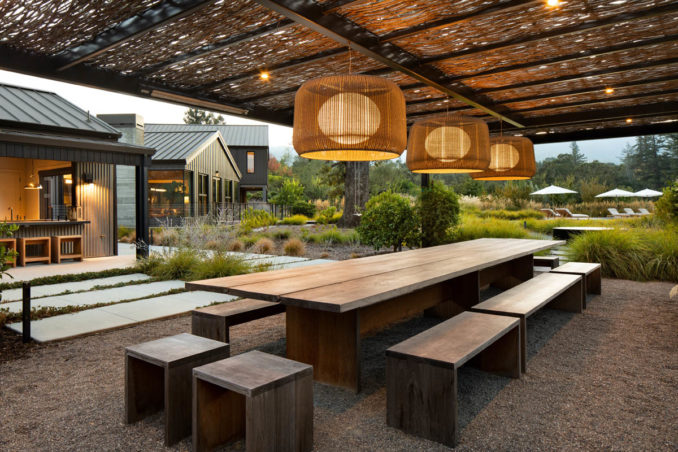
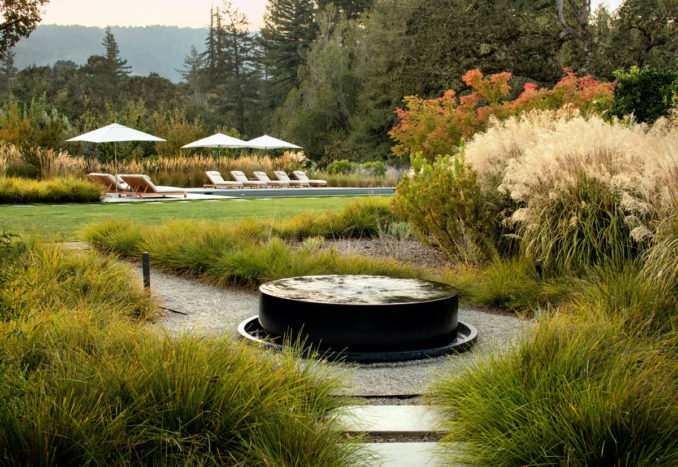
The farm is the heart and soul of the landscape plan. Raised beds and fruit trees provide an abundance of produce throughout the year. A generous work table, three compost bins for rotation, a chicken coop, an orchard, and a cut-flower garden constitute a true permaculture loop.
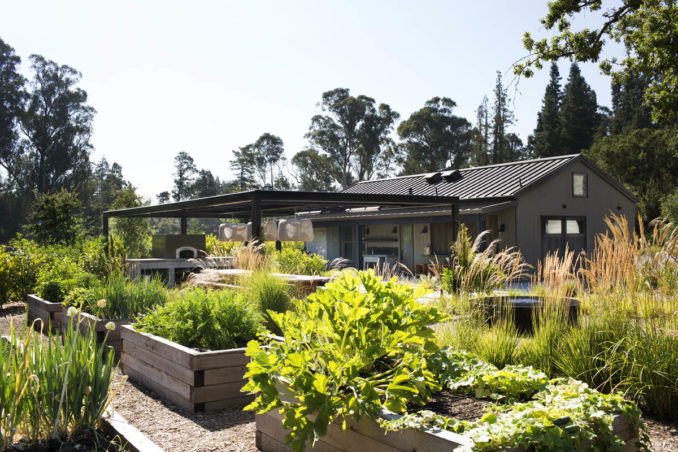
The dining area, sheltered by a vine-covered steel arbor, seats twenty-five guests. A pizza oven and table are on axis with a circular steel fountain, the intersection point where multiple paths from the various geometries connect.
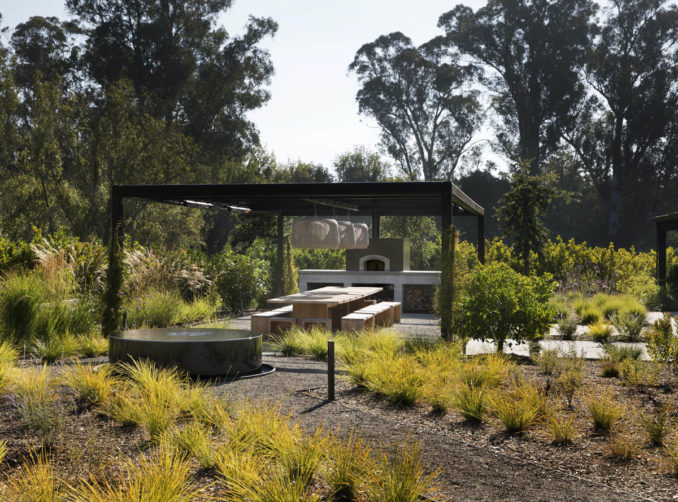
Growing, harvesting and cooking food for family and guests is central to this family’s ethos, and this garden is their highest expression of the California lifestyle.
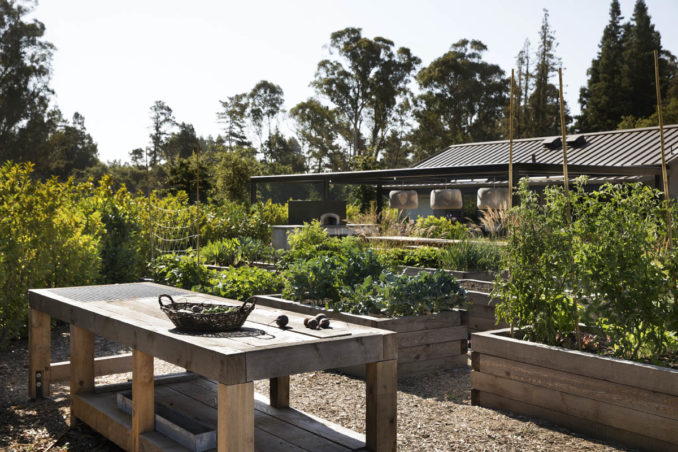
Farm to Table
Landscape Architect: Arterra Landscape Architects
Architect: Feldman Architecture
Landscape Contractor: Siteworks Landscape
Interior Designer: Kendall Wilkinson
Photographers: Paul Dyer; Bernard André;
