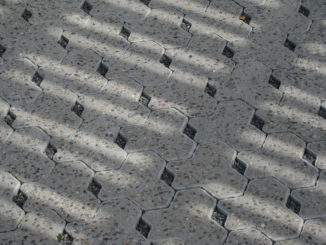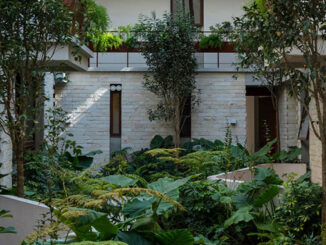Fangding Village Cultural Center was hortlisted project in the 2021 WLA Awards
As the origin of the Yellow River civilization, Fangding village region represents an excellent ancient construction method- integrating courtyard-houses and cave-dwellings into natural earth walls and mountains, which is the critical philosophy that influenced the design.
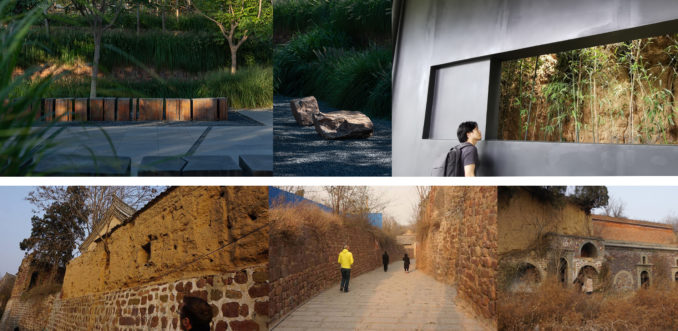
The Cultural Center project aims to memorize the site’s historical relics and frame a vivid green park for villagers’ outdoor activities. The site is on the top of a hillside consisted of three main terrace tiers retained by two existing earth walls adjacent to the lake with 28 meters elevation change. The visitor center, the grove plaza, and the cultural center are arranged from top-down along the three terrace tiers to fit and preserve the topography. The earth walls are kept intact as the natural buffering of the east existing flooding channel.
The entrance visitor center consists of a series of garden spaces throughout the pavilion. The native ginkgo tree rows create a 30-meter roadside parameters buffer. A linear water feature is placed next to the pavilion under the trees, with exquisite water sprouts enlivening the space with water rhythms. Clusters of fountain grasses and Chinese silver grasses are planted throughout the site to create seasonal variations.
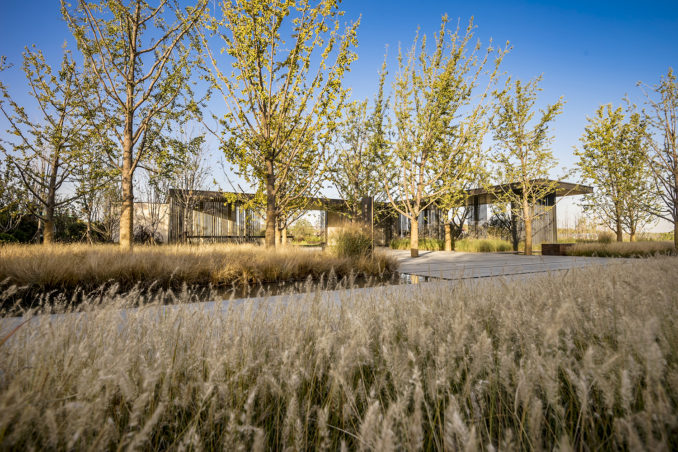
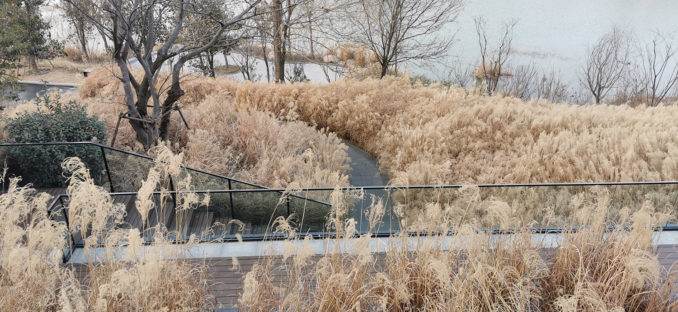
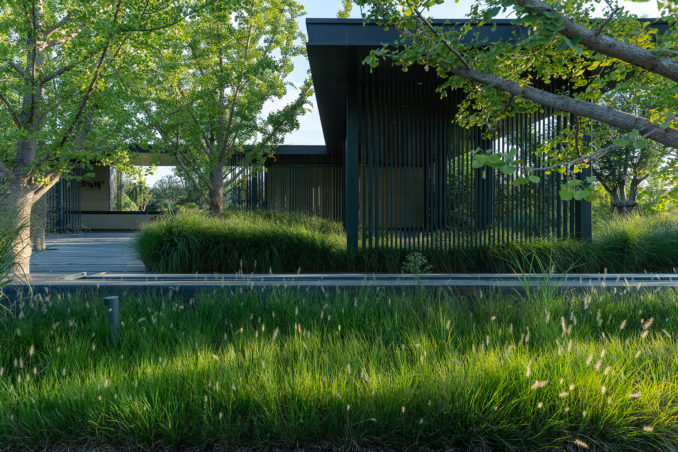
Afterward, a 50-meter-long corridor right by the existing earth wall leads visitors toward the grove plaza. A metal wall with openings is elevated to protect the earth wall and the passengers as a memorial experience. The zelkova grove plaza is adjacent to a reflecting pond in front of two earth walls with a middle vista view opening. A descending stairway toward the cultural center submerged into the reflecting pond faces the monumental view opening and resolves the 10-meter elevation difference.
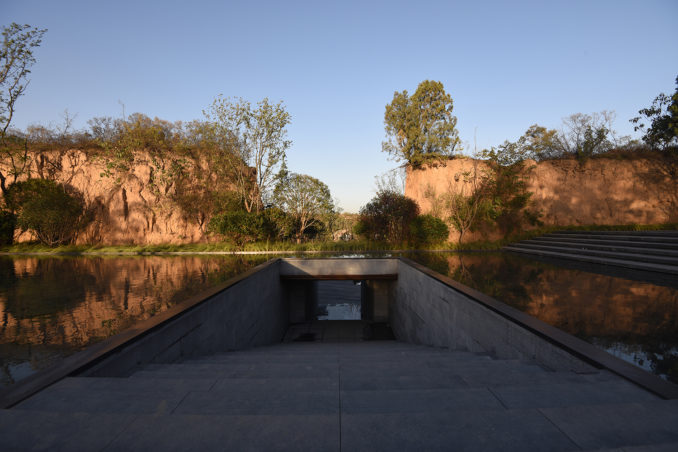
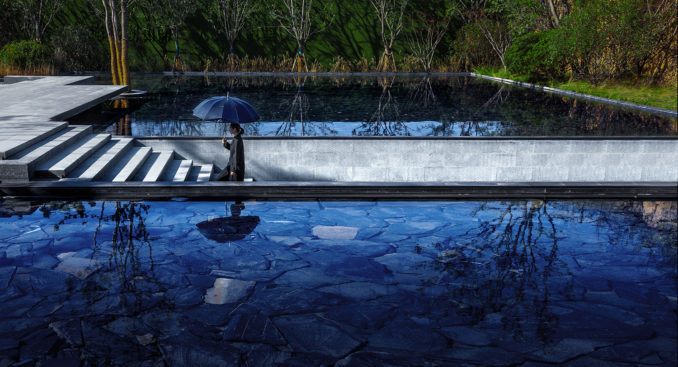
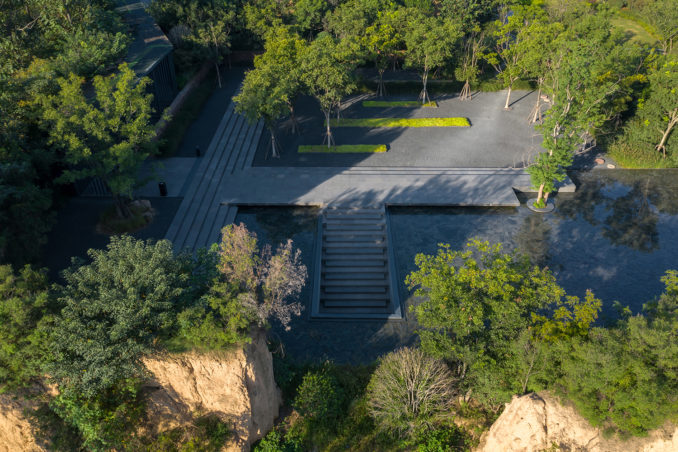
The lowest terrace’s cultural center is enclosed with the lake by the earth wall behind, making it more peaceful and exclusive to the vistas. A zigzag sloped corridor passes the shoreline’s steep topography connecting to the lake trail. The plant design keeps consistency with the existing meadow and preserves the lake view by scattering small tree clusters selectively.
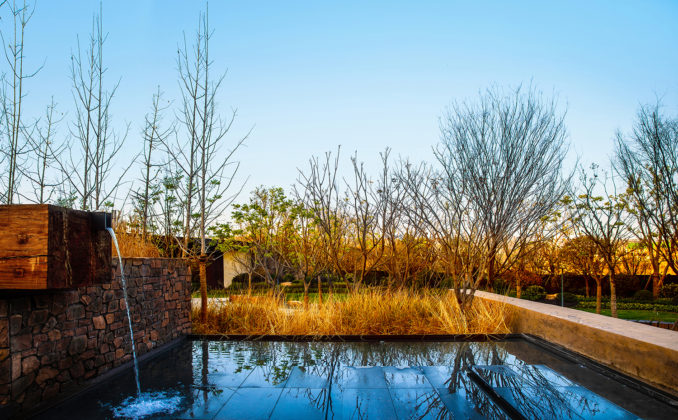
The landscape elements respect the vernacular texture by using native rock and straw mixed walls to keep moisture away in winter. It uses northern climate-adaptive deciduous tree species to keep cool summer shade and warm winter sunlight. The under-canopy grasses species are all low-maintenance and suitable for slope stabilization. The visitor center and the grove plaza are designed at the existing abandoned buildings’ location to minimize construction’s earthwork by re-using the existing foundation. The rainwater from the building’s rooftop is collected into water features and re-used for irrigation after filtration.
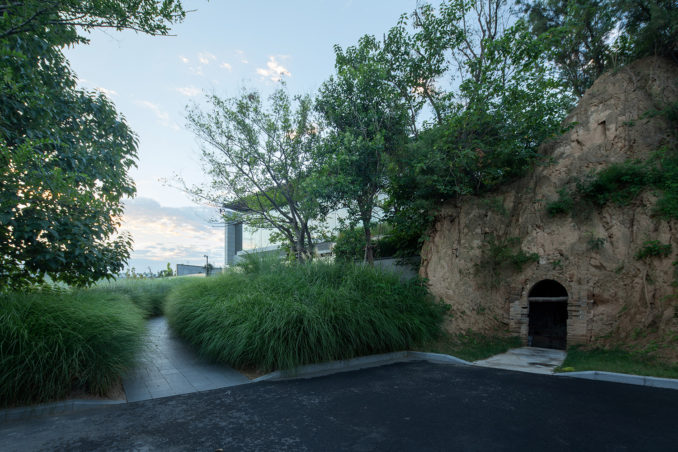
Fangding Cultural Center has been serving the community for two years and will keep prospering as the center of villagers’ education, cultural gathering, and whole family activities. The project respectfully responds to the site’s cultural heritage and exceptional topography footprints in the ambience of serenity and rustic elegance. It rebuilds the villager’s cultural confidence and stimulates the thriving of native culture in space-making during the rapid urbanization process in suburban China.
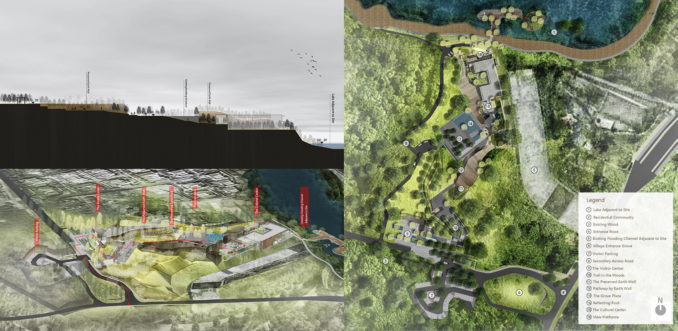
Fangding Village Cultural Center
Landscape Architect: A&N Shangyuan Landscape Design
Consultants: Qiyue Architects, A&N+ Group
Client: China Vanke Co.,Ltd. (Zhengzhou)
Image Credit: Prism Image, Xueer Space Photography, Archi -Translator, Project Text:

