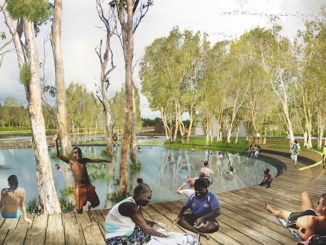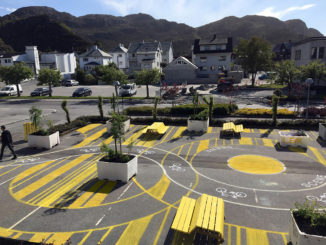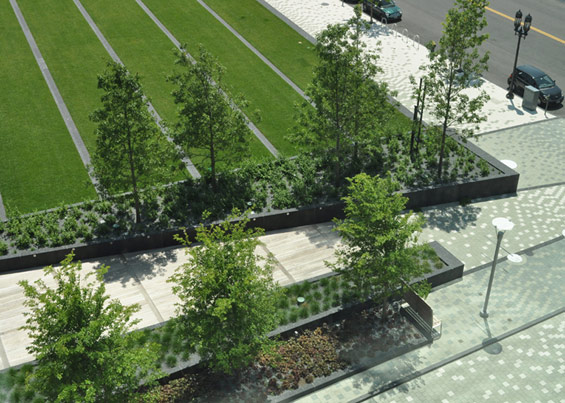
As South Boston’s working waterfront transforms into a modern office, retail, and residential high-rise district, Richard Burck Associates (RBA) identified a need for ‘democratic’ open space. This new park design was influenced by research into the site’s native views, wind and sun exposures, and varied social conditions. RBA has created an elevated deck that borders upon a sloping lawn, offering compelling views of the site and harbor beyond and establishing compelling connections to adjacent buildings and uses.
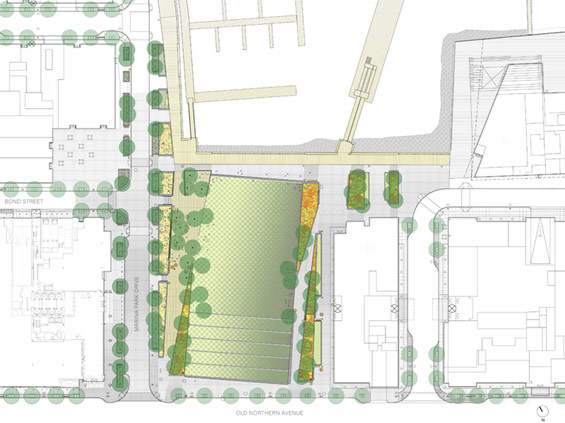
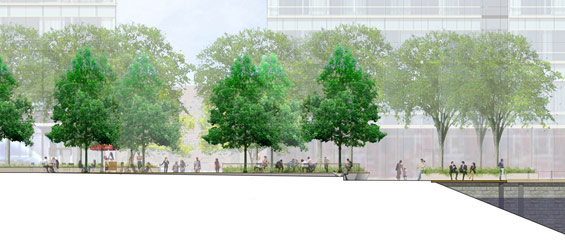
A century ago, Fan Pier was a thriving center of industry and commerce, but at the time the design team was engaged, the site had become nothing more than a barren parking lot, paved with asphalt and assailed by sun and wind. Despite bleak surface conditions and the challenges of salinity and sub-surface tidal fluctuation, RBA recognized unique strengths upon which the new park could be built. The waterfront site would allow for the creation of a multi-layered ‘theater’ experience. RBA noted that, from an elevated position, a Public Green visitor could be afforded foreground views of pedestrians and cyclists traveling along the existing forty-seven-mile Boston HarborWalk. Site visitors would also have mid-ground views of the four-season marina, public transportation dock, and commercial and recreational harbor activity. All of this would take place in front of a distant backdrop of Logan International Airport’s take-offs and landings and East Boston’s residential skyline. Additional interest would be achieved by the Public Green’s close proximity to the Institute of Contemporary Art (ICA).
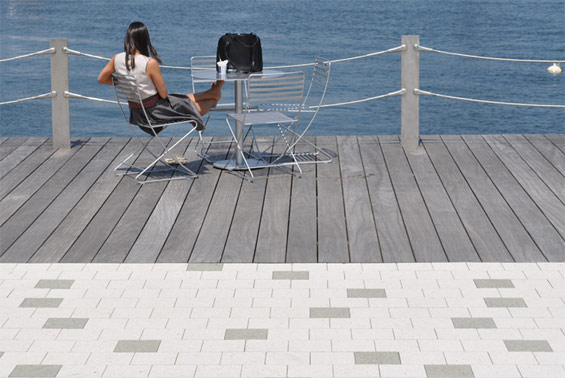
In all aspects of this project, RBA’s intent was to help transform Fan Pier into a vibrant and pedestrian-friendly destination. Using plant species’ characteristic colors and shade-giving qualities, the design team strategically selected trees, shrubs, and perennials to maximize comfort and visual interest throughout all four seasons. RBA wanted to provide a ‘landscape of options,’ creating a spectrum of outdoor spaces that would be shaded and shielded as well as exposed and open. The design team viewed the park’s ‘site’ as extending from proposed building-front to building-front. Through paving, this ensured that Marina Park Drive would be engaged as a continuous part of the Public Green, giving equal priority to pedestrian and vehicular movement.
Currently, Fan Pier Public Green is the best-located open space for a population of thousands. As the Seaport is steadily built out, the site’s group of users — office workers, residents, and visitors — will grow exponentially, and the flexible program with which the park was designed will prove increasingly important. The centerpiece of the completed landscape is an expansive open lawn. Elevated and gently terraced to provide distant views to the harbor, this space is designed to function on a variety of scales and host an array of events. Equipped with a 100-amp power connection behind a concealing panel, the Public Green is designed to accommodate such events as movie nights, concerts, and exhibition sporting events, as well as more informal recreational activities.
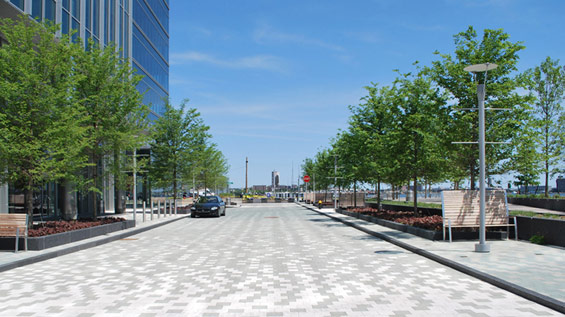
A vibrant paving pattern helps to activate the streets and sidewalks while embracing the adjacent high-rise building. Dark granite seatwalls, which can be found throughout the site, absorb solar radiation and allow the seating to be comfortable longer into the fall and earlier in the spring. These walls, which have a water-jet finish, are crafted of solid granite pieces and sit atop a custom-designed retaining wall detail that will prevent shifting over time. The streetscape also features custom-designed high-back benches that provide sanctuary from the wind while creating ideal people-watching opportunities. Beneath all of this, at the intersection of Northern Avenue and Marina Park Drive, the streetscape cleverly masks two buried tanks, containing 20,000 and 15,000 gallons of fuel for the Marina.
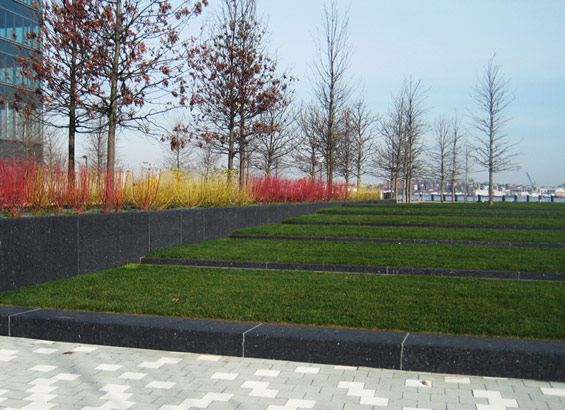
Raised planters, edged with monolithic black granite, hold a colorful palette of perennials, shrubs, grasses, and vines. These planting beds gracefully channel pedestrian routes through the site. Uplit swamp white oaks, planted within the surface of the deck and lawn areas, provide a canopy ‘ceiling’ for the outdoor spaces. The canopy is richest at the park’s north-east corner, where the HarborWalk is activated by a band of monumental seating.
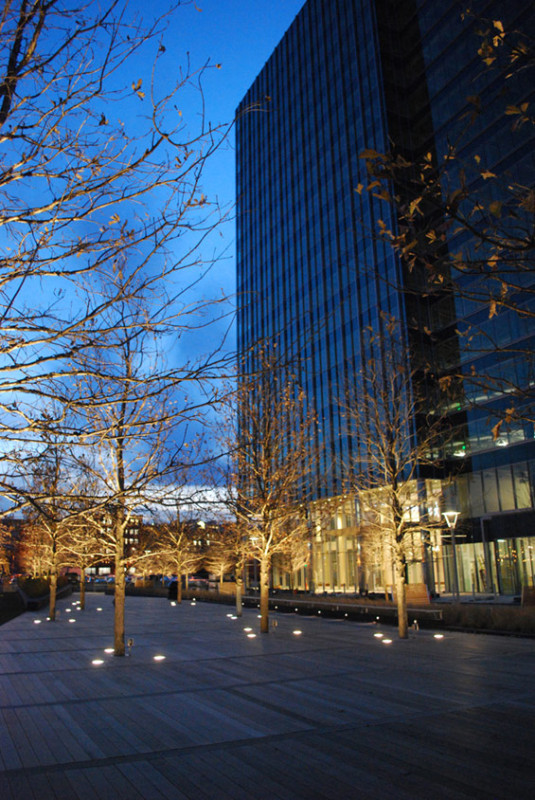
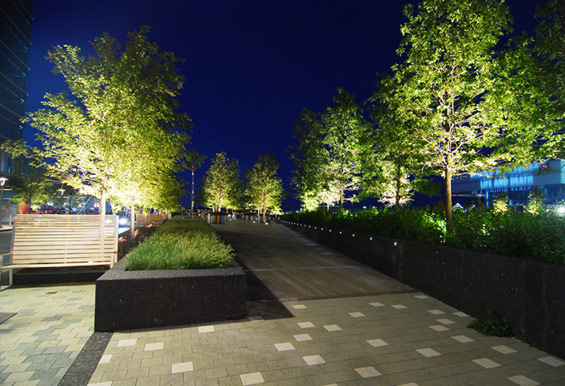
Fan Pier Public Green and Streetscape | Boston USA | Richard Burck Associates
Image Credits |
Mary Benoit, The Fallon Company
Nathanael Doak, Lam Partners, Inc.
Richard Burck Associates, Inc.


