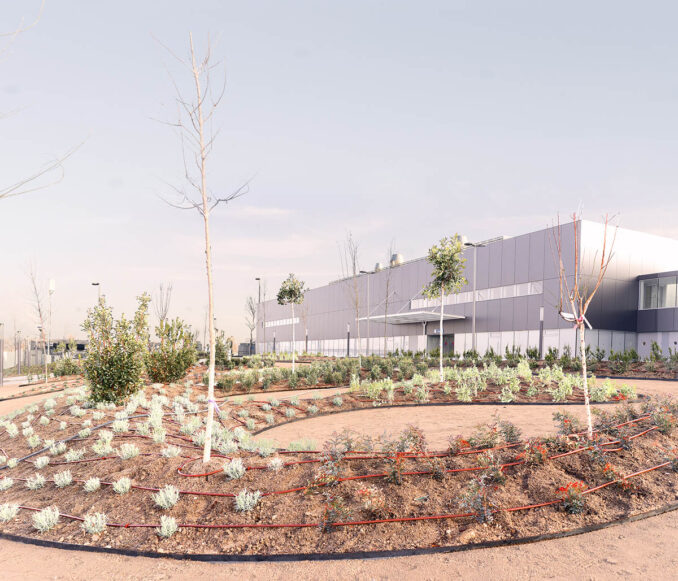
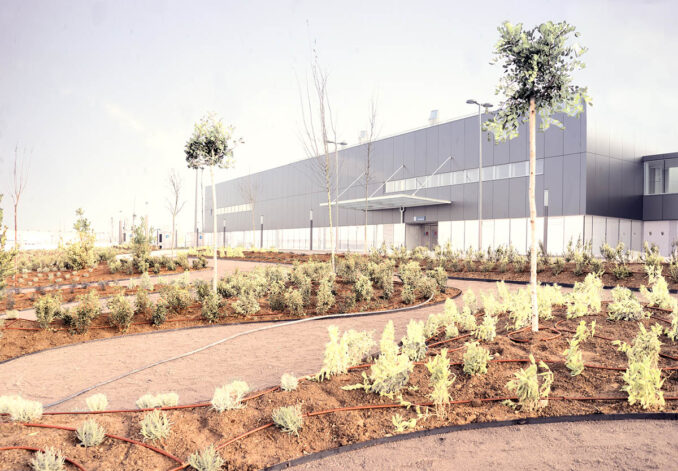
The micro-parklands of the Emergency Hospital in Madrid create a natural system of prefabricated elements following the aim of rapid implementation, isolation, and protection taking as reference the simple integrated system of living microorganisms. These enclosures provide circular areas where patients, visitors or healthcare professionals can meet in secret places surrounded by trees and shrubs or they can walk around large green islands.
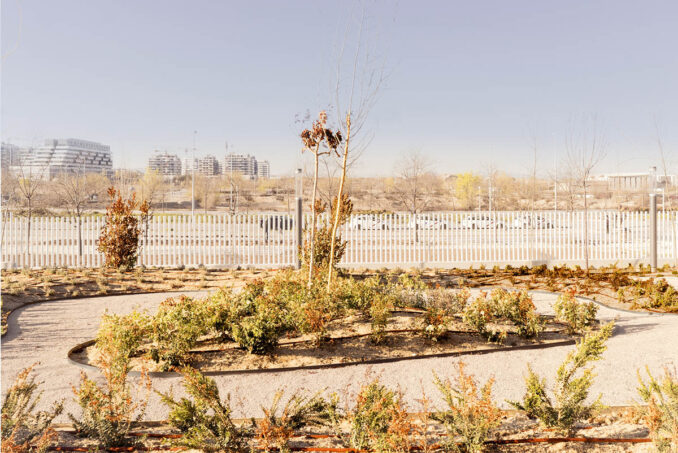
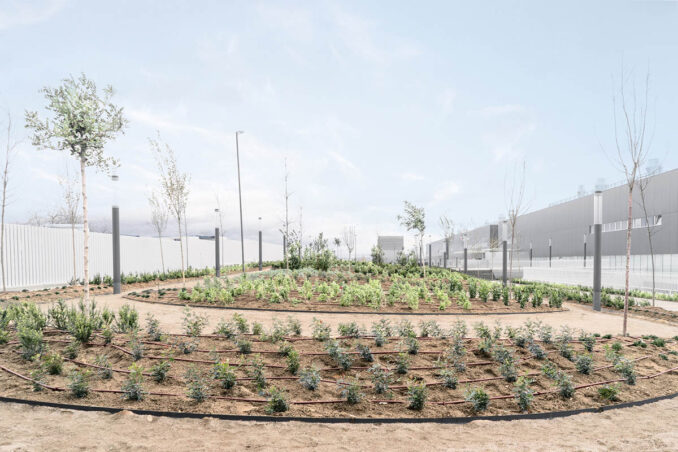
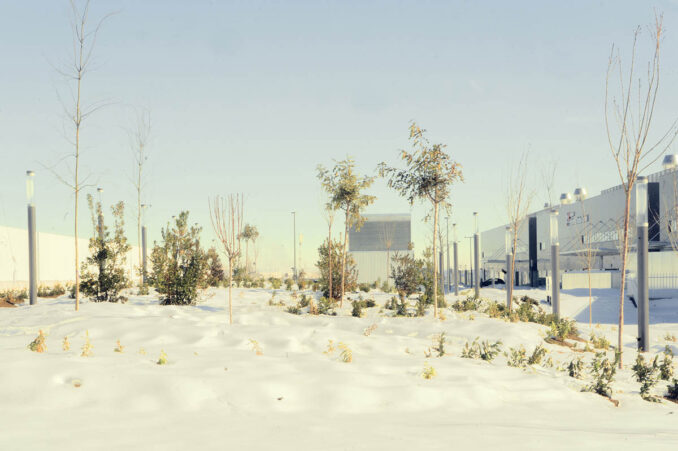
The landscape architecture project has a surface of 7,434 sqm and occupies a plot of 69,781 sqm located in the Hortaleza district of Madrid. This plot, belonging to the previous City of Justice project on the north side of the Medicina Legal building, is destinated to a public hospital constructed in 100 days during the CovId-19 pandemic. The plot is trapezoidal and has a drop of 4.5 meters. Due to dry climatic conditions, adapted species with low water demand have been selected reducing the risk of allergies or respiratory problems. The topography has been modified to conserve rainwater and direct it to green areas that act as sponges that reduce runoff, store water, remove sediment and pollutants and release it into other ecosystems.
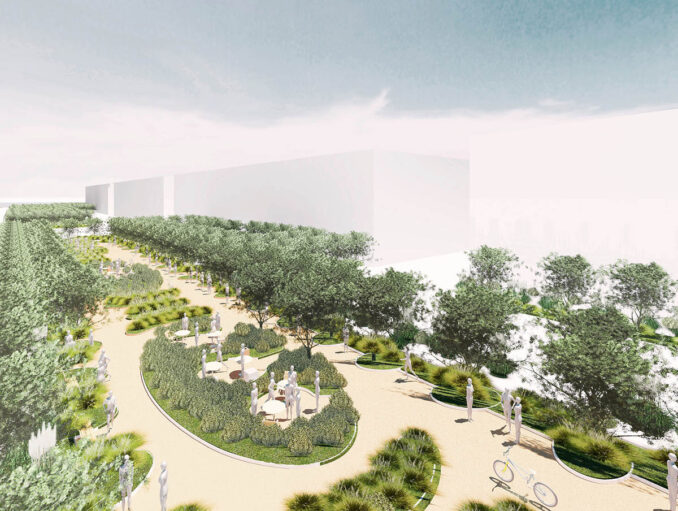
The essential elements considered in defining the landscape architecture intervention are extracted from the crucial role of microorganisms in the regulation of climate change and they are as follows:
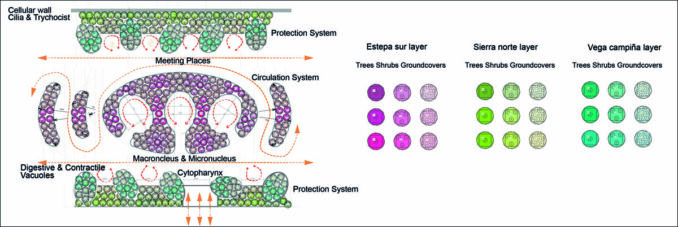
Protection system_Cell Wall. The green bands parallel to the three buildings of the hospital complex close to the landscape intervention where the presence of rows of trees, aromatic shrubs, and colorful groundcovers make up a highly sensitive natural environment close to the Hospital. The parallel green bands to the main road meet the objective of border and protection taking as reference the planting palette of the Sierra Norte Layer.
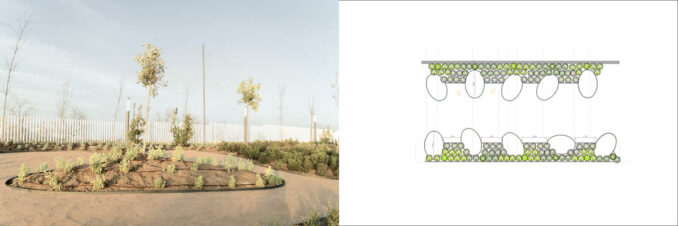
Meeting point_Nucleus DNA. Surrounded by fruit trees, aromatic shrubs, and groundcovers that do not cause respiratory problems or allergies, family units can be brought together into these outdoor waiting rooms that will house benches, chairs, and support tables in the future. The soft landscape takes as reference the planting palette of the Estepa Sur Layer.
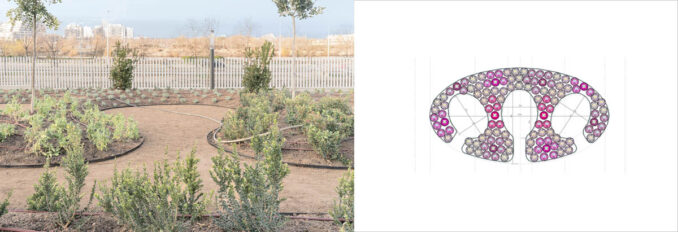
Circulation system _Vacuoles. The landscape design made of elliptical and longitudinal green areas leaves controlled enclosures between them and opened views over parks around. These “parentheses” enclose the core areas and lead to safe walkways. Doctors recommend daily exercise and long walks during recovery. These green areas take as reference the planting palette of the Vega Campiña Layer.
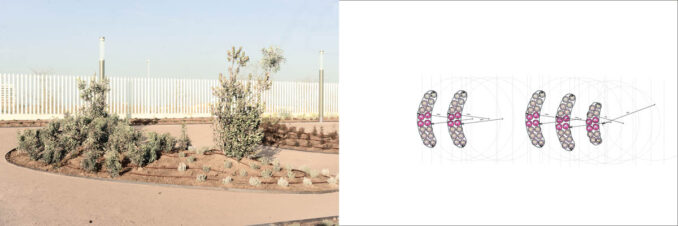
Porous base materials_ Cytoplasm. Compacted red soil acts as a granular fluid. The pavements are porous using materials such as limestone, crushed red granite, quartz, feldspar, mica, and they are compacted following the contours of the terrain. On the underground galleries belonging to the previous unfinished City of Justice project, a part of the landscape intervention has required additional layers such as waterproofing, vapor barriers, drainage, and other elements typical of green roofs.

1.Cytopharynx_2. Macronucleus 3. Contractile Vacuoles_4. Food Vacuoles_5. Trichocytes _ 6. Cilia_7. Cytoplasm
The aim of the landscape architecture project is to support the hospital in the outdoor areas as part of the recovery program and waiting areas. It is intended to be a part of the machine to heal and to provide relief from the stress and emotional trauma of the Covid-19 hospital environment. Corten steel contours delimit spaces such as outdoor meeting rooms and can serve to enclose isolated enclosures for post-treatment or waiting areas for the vaccination process.
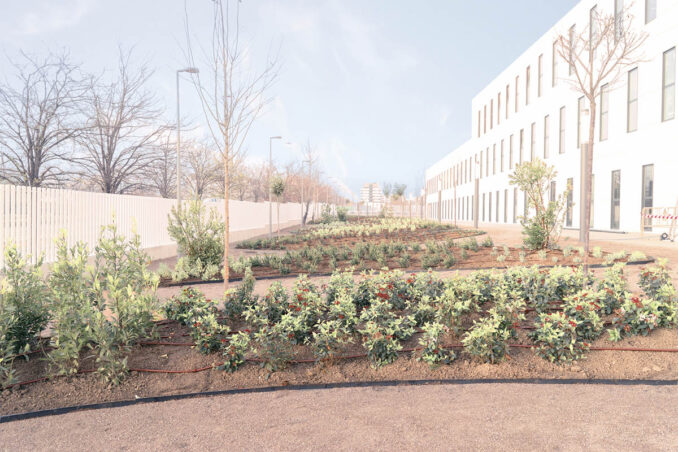
Microorganisms are beneficial in producing oxygen, decomposing organic material, providing nutrients for plants, and maintaining human health, but some can be pathogenic and cause disease in plants and humans. Although viruses are classified as microorganisms, they are not considered living organisms. Viruses cannot reproduce outside a host cell and cannot metabolize on their own. Beyond viruses, it is the other vital system of primitive organisms that has guided the design and distribution of these external areas that acts against possible infections.
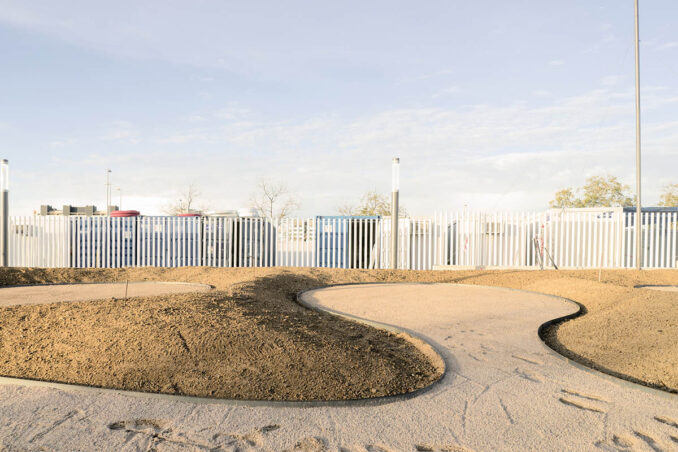
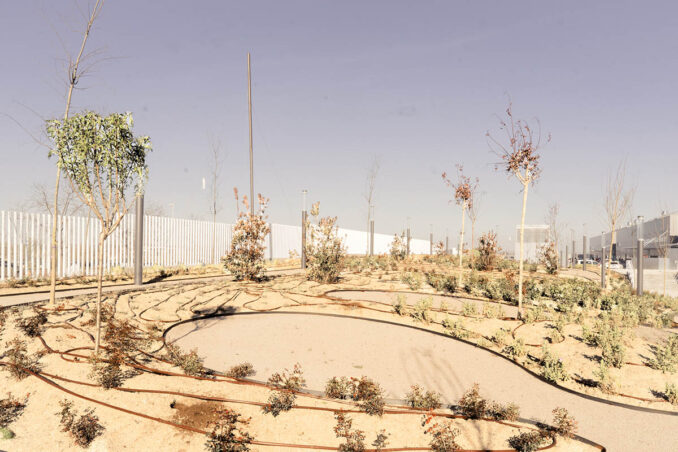
Due to the urgency in the inauguration, the economic restrictions, and the extra cost of the Madrid Emergency Hospital with respect to the initial budget, some parts of the landscape architecture project have not yet been built and others have had to be modified and reduced.
Emergency Hospital Landscape in Madrid
Location Madrid, Spain
Landscape Architecture Cristina Jorge_Cjcpaisaje
Architecture: Chile15 arquitectos
Commissioned by Servicio de Salud de la Comunidad de Madrid
Surface 7.434 m2
Design 2020
Realisation 2020
Photography: Cristina Jorge
