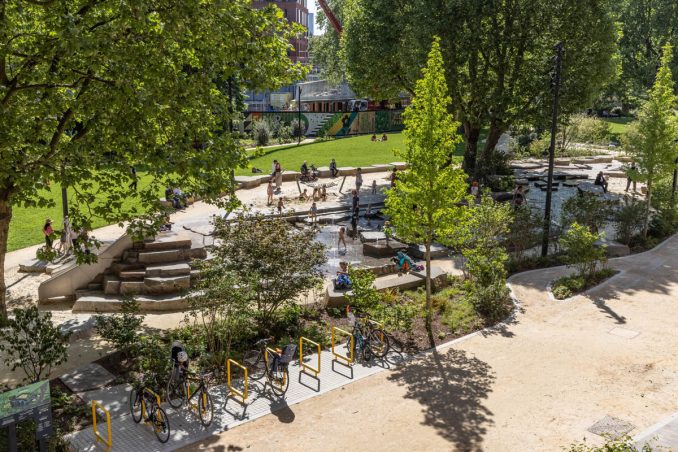
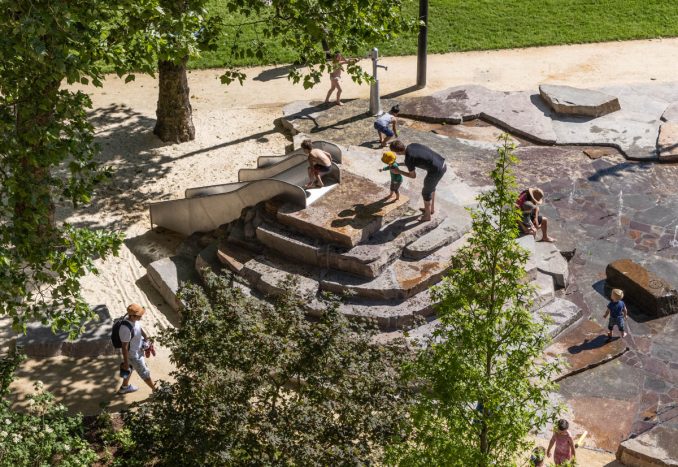
The Park is the centrepiece of Elephant Park, the landmark revitalisation of Elephant & Castle by Lendlease and Southwark Council, setting new benchmarks in urban living. The overall development aims to be net zero carbon in operation by 2025.
At two-acres it’s an inclusive and sustainable community space featuring expansive lawns, colourful rain gardens, the landmark water playscape, Elephant Springs, and walkways nestled within naturalistic planting. Designed by Gillespies, the Park is a celebration of nature and a tribute to Elephant and Castle’s diverse population and existing ecology, offering everyone living or visiting the area unforgettable social and recreational experiences, and an opportunity to connect with nature.
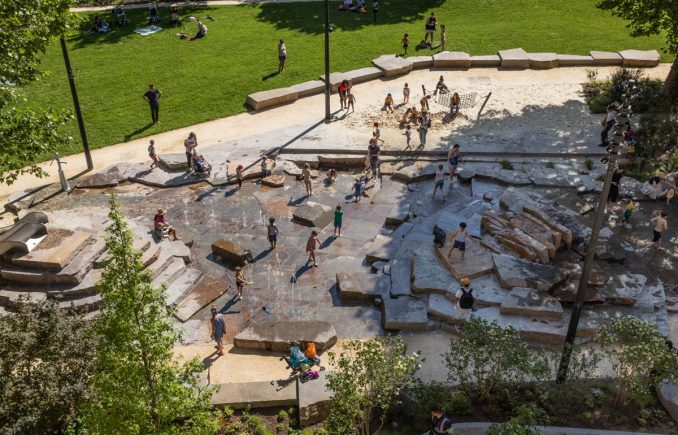

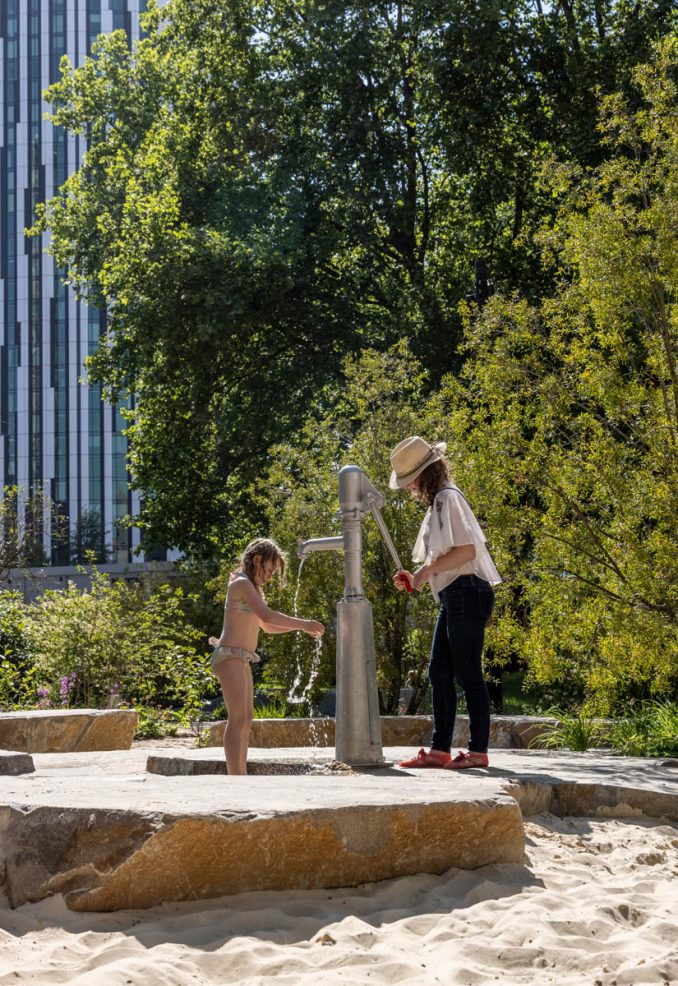
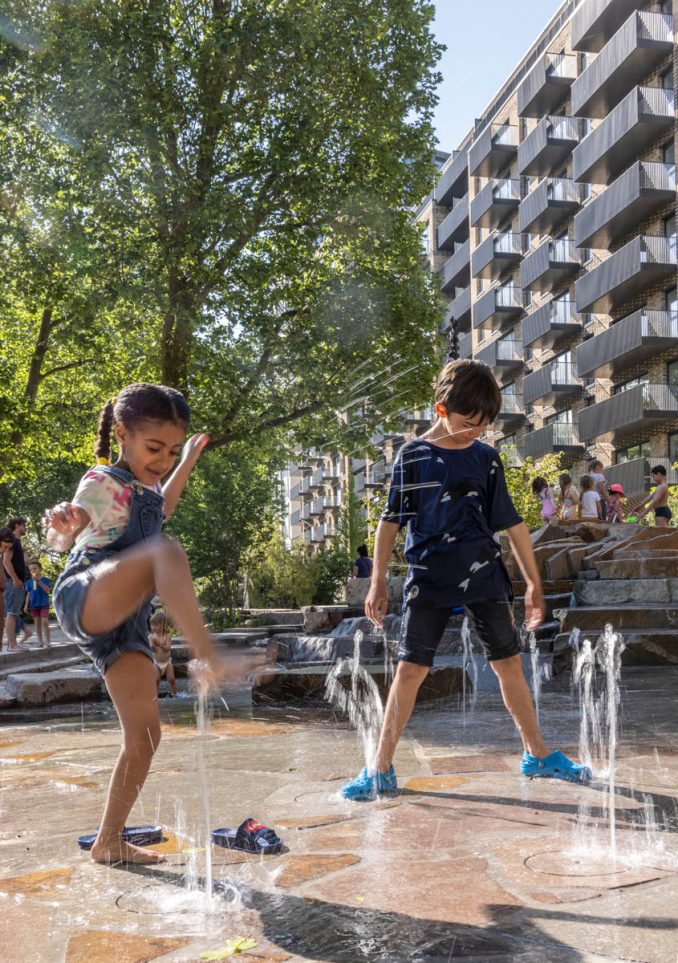
At the heart of the park sits the award-winning water playscape, Elephant Springs – a rocky, water-world of fountains, waterfalls, slides and sandy beaches. Designed by Mel Chantrey and The Fountain Workshop in collaboration with Gillespies, Elephant Springs feels like a natural part of the landscape with multiple mounds, ravines and channels inspired by the natural world. Crafted from 300 tons of Italian porphyry stone, chosen for its hard wearing and slip-resistant properties when wet, the playscape is a fully accessible and tactile space designed to delight, challenge and excite children and adults alike, where all the senses – smell, sight, touch and sound – are simultaneously stimulated. Village water pumps, cascading water channels and motion activated water jets provide active fun and educational experiences for both children and adults. The playscape has been designed to encourage safe but adventurous play.
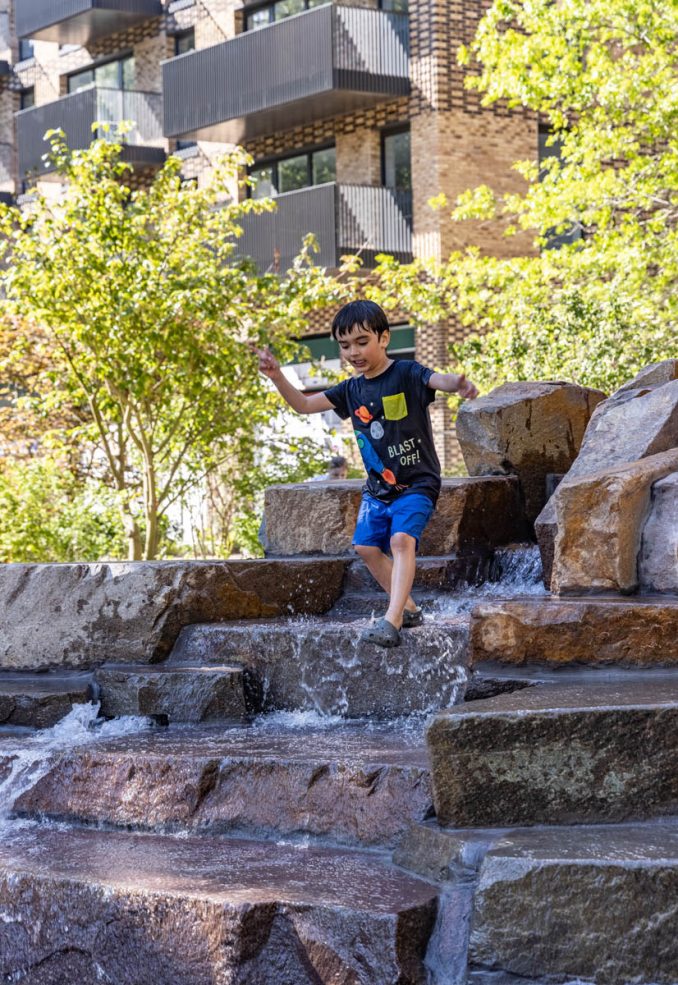
As night falls, dappled lighting projections by Spiers Major enhance the textured multi-coloured porphyry formations, creating reflections and moments of delight and drama for those passing through the park.
Elephant Springs is somewhere for people of all ages and abilities to enjoy, encouraging children and adults to connect with each other and spend more time outdoors in nature.
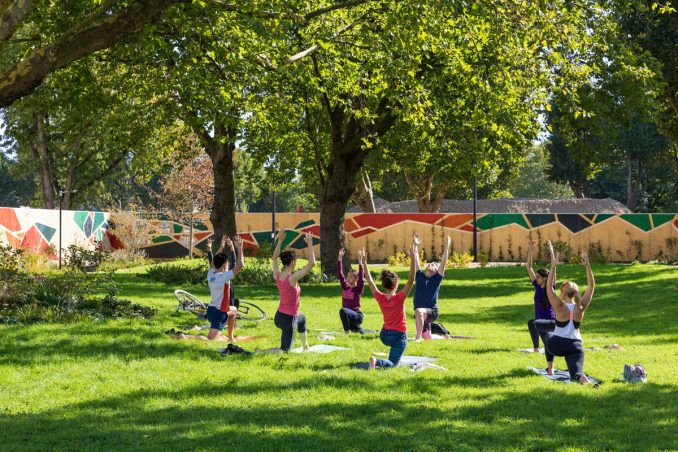
The Park is shaped around 27 retained, mature trees and a further 19 new trees, chosen for their suitability for conditions, resilience to climate change, and diversity of species to mitigate biosecurity issues and deliver more comprehensive ecological value to the park. The team worked with engineering firm, Buro Happold, and specialist arboriculturists, Tree Work Environmental Practice, to find construction methodologies that wouldn’t harm the trees while allowing the construction of landscape features within the root protection area. Retaining the 27 mature trees has a huge impact in carbon fixing and storage. Their extensive canopy cools the air, mitigates pollution and provides microclimatic improvements alongside habitats for wildlife.
The Park has been designed to deliver a year-round, multi-sensory experience, featuring multiple plant communities tailored to specific edaphic and light conditions. These plant communities are composed of native and non-native species to maximise diversity and create a spatially complex planting cover that, according to many academic studies, has the most significant impact on supporting biodiversity. All species selected are visually appealing, robust, resilient, and capable of withstanding challenging climatic conditions.
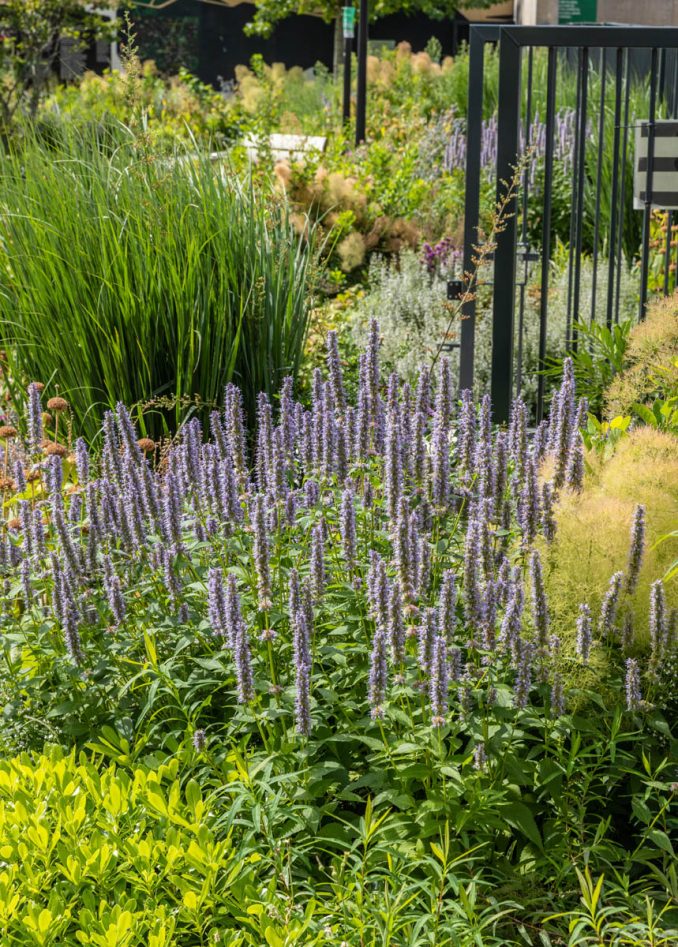
The deployment of rain gardens across the site provides further pockets of ever-changing colour, height, texture and scent, igniting all the senses and establishing key character areas to support wayfinding. Accessible secondary routes allow people of all ages and abilities to get up close and explore, touch and smell the plants or watch the nesting boxes and bee hotels that sit within the planting. The Park’s rain gardens are a vital part of the SUDS strategy, infiltrating surface water runoff from hard paved areas into the underground aquifer rather than overburdening London’s combined sewer system. Working with engineers Buro Happold, they are designed to consider future extreme climate change affected rainfall intensities and the 100-year storm period, making the design robust for future generations.
“The heart of Elephant Park is an ever-expanding green open space that saw its first phase open in 2017 ahead of any surrounding buildings. Our landscape-led approach created very early on a destination in this part of London, enjoyed by many for relaxing walks, playful times and essential human interaction. Unforgettable moments of play and water are revealed amongst a landscape of rain gardens, pockets of lawns and groups of existing and new trees.”
Gillespies Partner for Elephant Park, Armel Mourgu
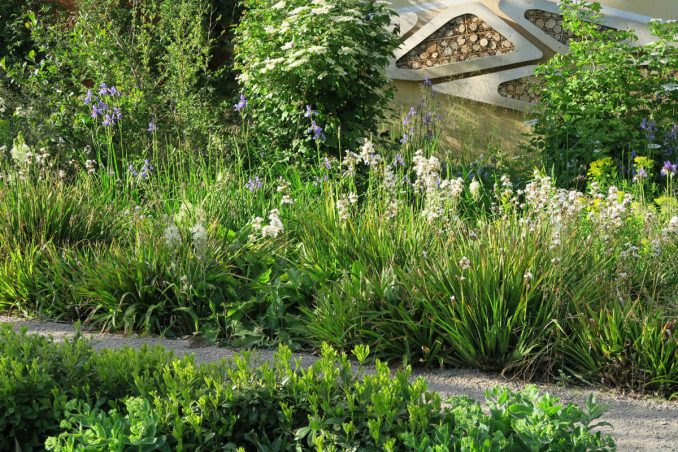
The design focused on maximising planting and reducing hard paving, allowing all opportunities where possible for the carbon sequestering properties of soil. The main paths are paved in self-binding gravel, a material with a lower carbon footprint, and where natural stone paving is used for areas of heavy footfall, such as Elephant Springs, European stone has been selected for its lower shipping impact.
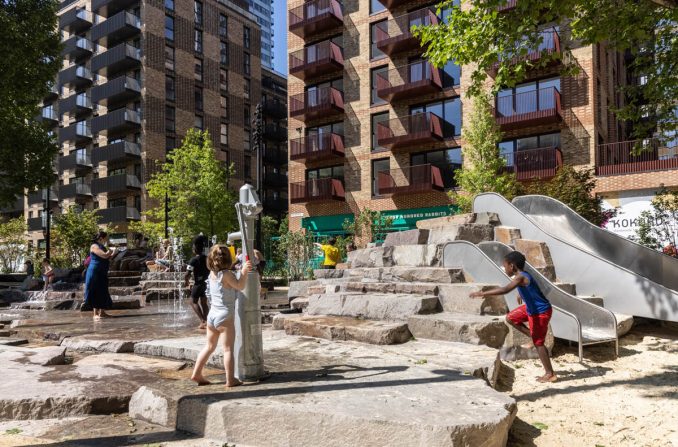
Pedestrian and cycle routes connect the park to the surrounding areas of Southwark and the transport network, encouraging green, sustainable methods of travel to and from the area.
‘Elephant Park is setting new standards for sustainable city living. In 2013 we committed to be net zero carbon in operation by 2025, at a time when climate change was not as high on the agenda as it is today. We aim to be among the most sustainable urban regeneration projects in the world. In practice, this means a low-carbon piece of city that improves air quality, becomes a healthier place to be and significantly reduces the use of non-renewable resources.’
Kristy Lansdown, Lendlease Project Director of Elephant Park
Enveloping one of the mature London Plane trees is the Park’s pavilion building designed by Bell Philips Architects. Comprising a community space, café kiosk and publicly accessible elevated terrace, the building is constructed from predominantly low carbon cross-laminated timber.
Elephant Park | Gillespies | Elephant and Castle, London, UK
Location: Elephant and Castle, London, UK
Landscape Architect/Lead Designer: Gillespies
Water Feature Designer: Mel Chantrey and The Fountain Workshop in collaboration with Gillespies
Main Contractor: Careys
Softworks Contractor: Willerbys
Civil Engineers: Buro Happold
Lighting Designer: Spiers and Major
Arboriculturalist: Treework Environmental Practice
Irrigation: Waterscapes Limited
Pavilion Architect: Bell Philips Architects
Client: Lendlease and Southwark Council
Images Credit: Gillespies/John Sturrock
