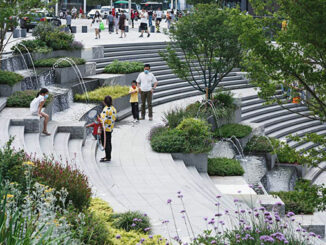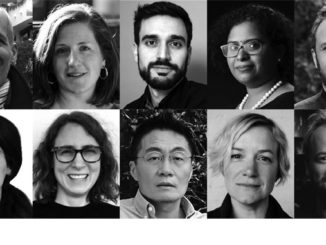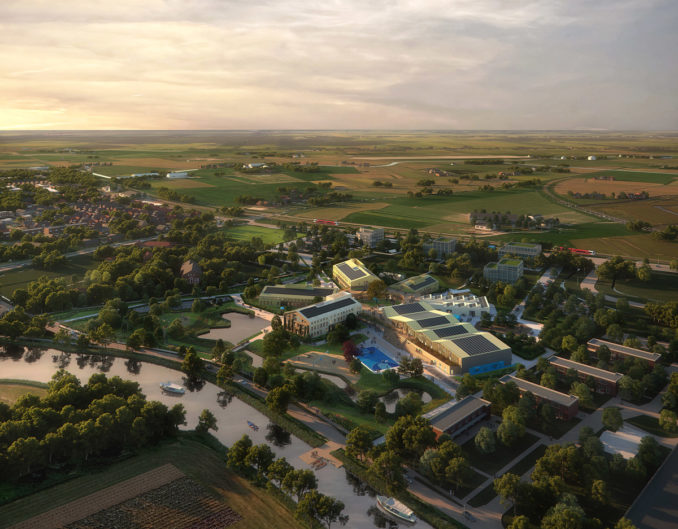
From 2022, 1,700 students in the province of Groningen will attend classes on a green campus. Its design, by De Unie Architecten, brings different types of secondary education, practical education, cultural amenities, and sports facilities together into one architectural complex that spans 14,000m2 and six inter-connected buildings. The campus is set against four hectares of dynamic park landscapes, designed by Felixx Landscape Architects & Planners, which proudly presents the final design for its integral development. Its design took shape through a participative process that included all of the stakeholders involved: the municipality, the different schools, and different disciplines. The design team engaged in discussions with 18 school departments, and held more than 40 workshops with more than 400 future users. Construction is planned to begin in 2020, with completion anticipated for 2022. The Eemsdelta Campus will be earthquake proof, circular, and generate its own energy.
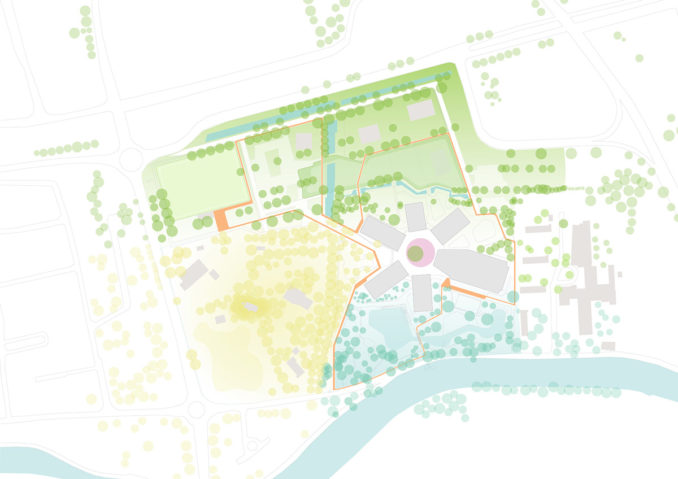
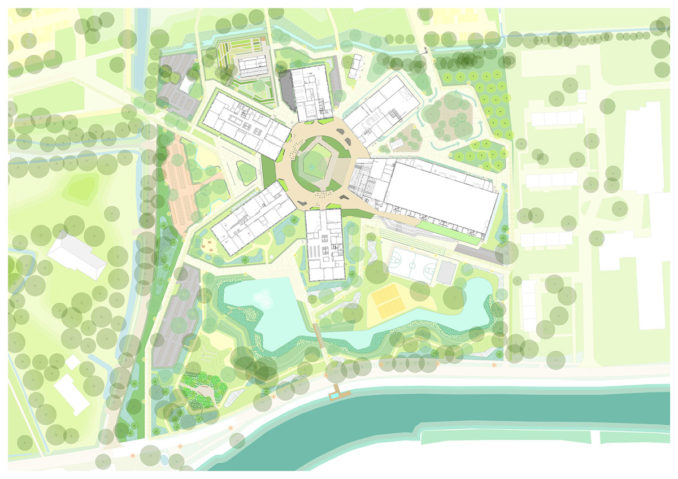
Campus Complex
The layout of the school campus was inspired by the historical “wierden”, artificial dwelling mounds found in the rural landscape of Groningen. The Eemsdelta college uses the radial set-up of wierde-villages, where each school gets its own “house” with its own internal organization, identity, and appearance. In addition to the three secondary schools, the campus also houses many different sports and cultural facilities for the region, which are organized in such a way that both the schools and other users can use them independently. The buildings are situated around a central heart, which functions as a hub, main entrance, and area for shared activities. The surrounding landscape flows in between the buildings, and turns the Eemsdelta college into a transparent and inviting complex.
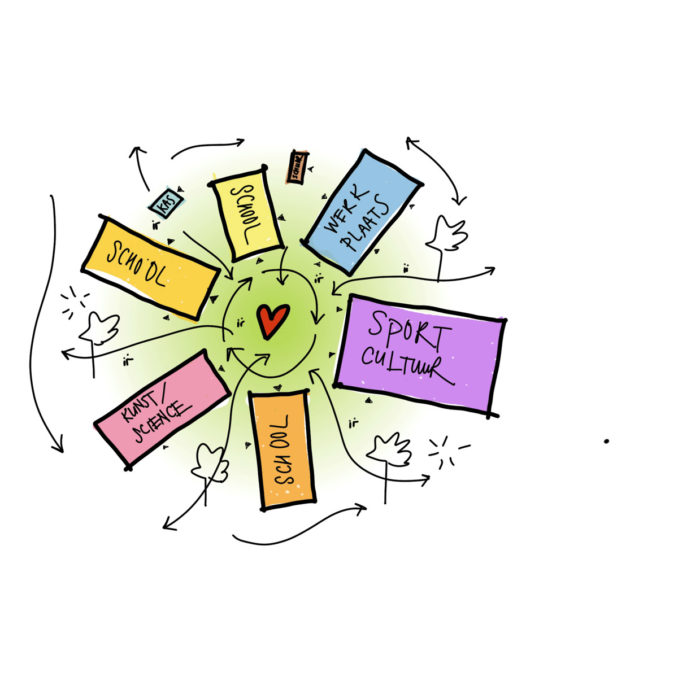
Central Heart
The enclosed patio is designed as a meeting place for students, in which the tree of knowledge stands amongst the grass on an elevated island, as the heart of the campus. Planters with flowers were designed in an integral manner, to highlight the relationship between indoors and outdoors. Yellow flagstones enhance the garden experience and match the yellow tiles in the center. The outdoor podium, where students can celebrate the year come to an end, is designed as a single element together with the staircase that leads to the roof. The roof features various objects that are placed in such a way as to create a quiet garden, which can also be used as a study area. Its seating is inspired by the different types of social interaction amongst students; quiet seclusion, conversing together, or relaxing as a group.
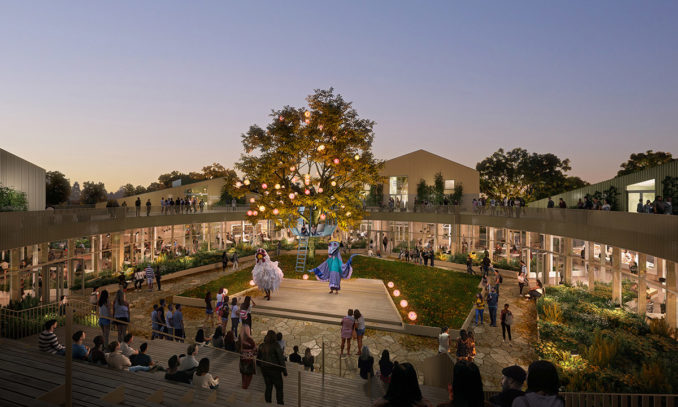
Educational Landscape
The surrounding landscape is organized into different landscape-themed rooms. The rooms connect the various study areas through their thematic designs, such as a garden nursery, workshop, sports beach, and a small science forest (tiny forest) along the ecological pond. The rooms stimulate active use, but also give space for tranquility, relaxation, and contemplation. Sculptural objects are placed within the rooms, which encourage specific use: a greenhouse in the nursery, a toolshed on the square, an observatory in the biology garden, a boulder wall and multi-court along the beach. These objects are all connected to specific courses or studies.
Garden Nursery
On the northern side of the school complex is the nursery with an outdoor terrace, whose striking greenhouse with instruction room is centrally located within the garden. The nursery is enclosed by a hedge: with its different types of trees and plants, it can be used for maintenance and pruning classes. Its seedbeds are placed in a grid-like structure, and fresh vegetables are grown and harvested to be used by the on-site restaurant. In the flower and herb garden, biology and science students learn how to accurately identify plant species.
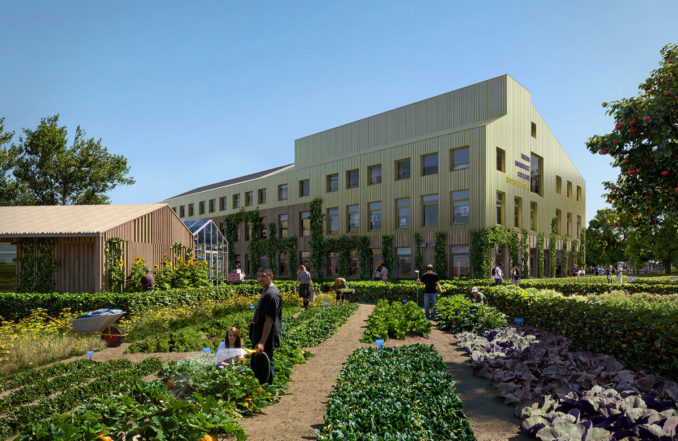
Sports Area
The southern side of the campus is the most active, open space, which connects to the Damsterdiep, a canal between the cities of Groningen and Delfzijl. Different types of sports facilities and meeting places are situated around a central pond, such as a multi-court, panna cage, and a beach with volleyball courts. The starting point of the “Daily Mile”, a 1.6km long running track, sits along the grandstand on the southside of the Sports building.
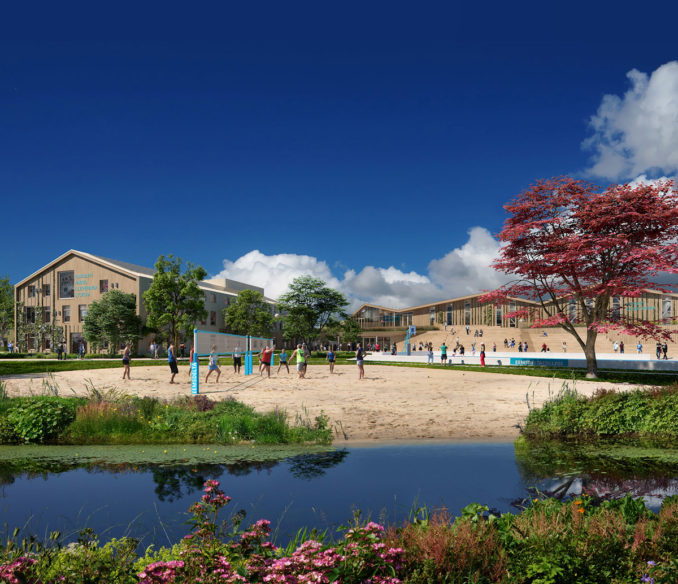
The Workshop Square
The workshop square is the landscape room with a rougher edge. The space is used to tinker with cars, and students can practice construction methods for paving. Graphic lines on the concrete paving subtly mark safety zones, while green islands with multi-trunk trees and flowery grass naturally show the route along the square.
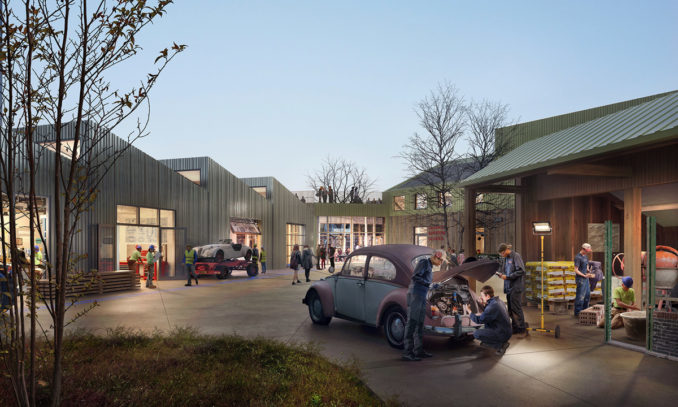
Nature Reserve
The existing water feature will have a natural feel with more water buffering capacity, with ecological embankments, flowery grass, and a bird island. The water is visible from different locations, and could be used for tests and research on underwater life. The landscape around the pond is designed as a park with multiple areas to be used as outdoor classrooms, such as an amphitheater and seating areas in the Tiny Forest. The conditions of an actual forest are simulated herein, which students can study and monitor.
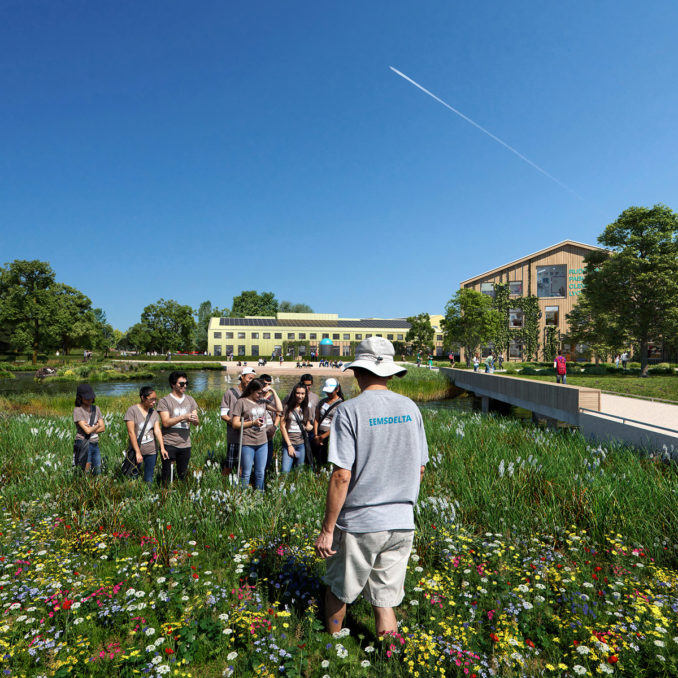
Eemsdelta Campus
Location: Appingedam, The Netherlands
Design Team: Felixx, De Unie Architecten, Technion Adviseurs, Alferlink Van Schieveen ingenieursbureau, DG Groep
Client: Stichting Voortgezet Onderwijs Eemsdelta
ROC Noorderpoort
Program: campus of 3 secondary schools, cultural cluster en sport facilities
Size: 3.5ha
Year: 2018 – 2021
Copyright:
Drawings by De Unie + Felixx
Renders by ©Plomp

