On Heidelberg’s largest transformation area, the 100-hectare Patrick-Henry-Village (PHV), the municipality, together with the International Building Exhibition (IBA) Heidelberg and partners, is developing a model for the knowledge city of tomorrow. Around 10,000 people are to live here in an environment characterised by sustainability, multi-mobility and digitalisation, around 5,000 are to work here in the future. The Dynamic Masterplan was developed by KCAP in a collaborative design process that transforms the former military site into a new city quarter of Heidelberg.
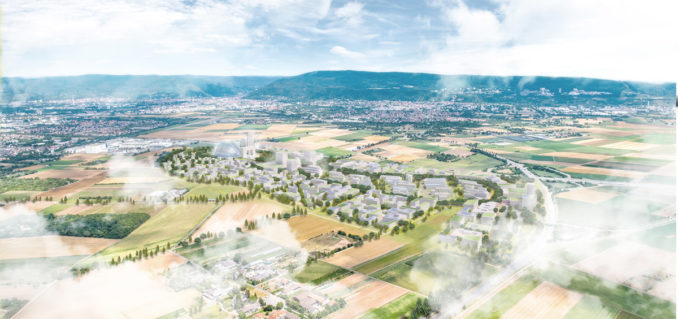
With almost 100 hectares, the former American housing estate Patrick-Henry-Village is nearly as large as Heidelberg’s famous historical city center and larger than other local redevelopment areas. Intelligent future urban planning concepts, including open spaces and mobility were called for, especially due to the island position of the site. Commissioned by the IBA Heidelberg, KCAP first drew up the development vision Phase0 on the basis of thematic scenarios that were developed by international offices during a design think process. KCAP then further developed the Dynamic Masterplan PHVision.
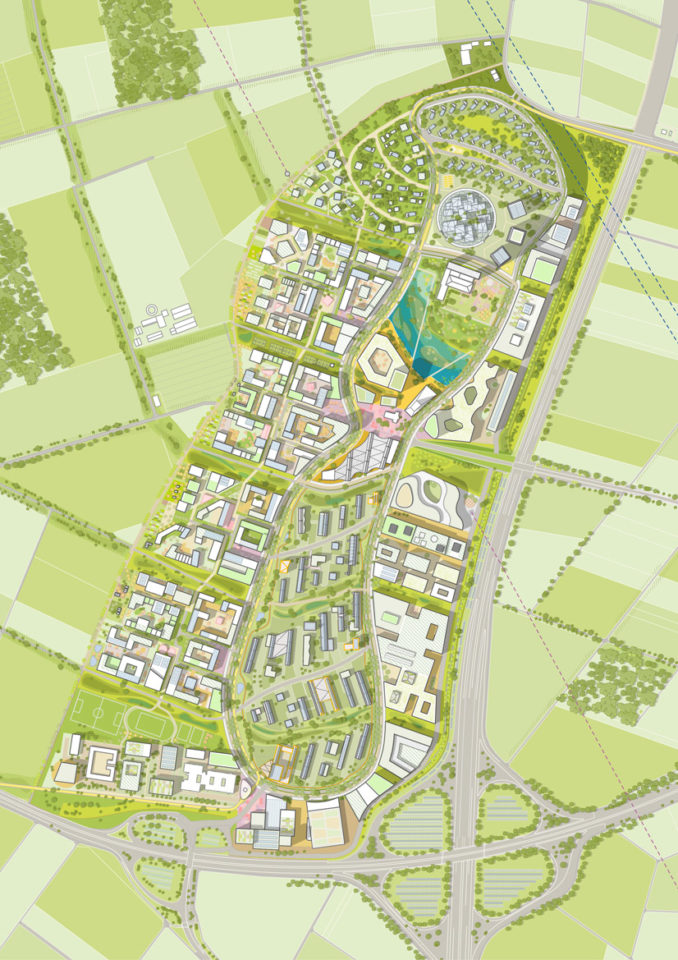
In order to make the long and often invisible planning processes transparent and tangible for the community, thematic studies and the further development of the Dynamic Masterplan were carried out in an iterative and collaborative design process, accompanied and controlled by the municipal project team PHV, by IBA and KCAP. The result is a report of more than 120 pages, which was prepared in collaboration with international expert teams and with experimental participation of the city administration and citizens. The thematic studies on urban typologies and architecture, programmatic profiling and functional mix, public spaces and productive urban landscapes, multi-mobility and the digital city, were carried out by international specialists and incorporated into the masterplan in an interdisciplinary manner.
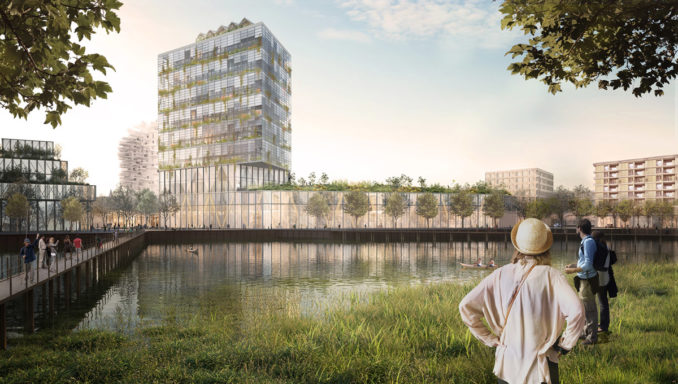
This new resilient district is to be vital, heterogeneous and green, divided into quarters, which in turn are structured into neighbourhoods in order to strengthen social structures through planning. The result are five types of neighbourhoods with different identities, often mixing new and existing buildings of the US-American housing estate, all with a special focus on the quality of life of those to live and work here.
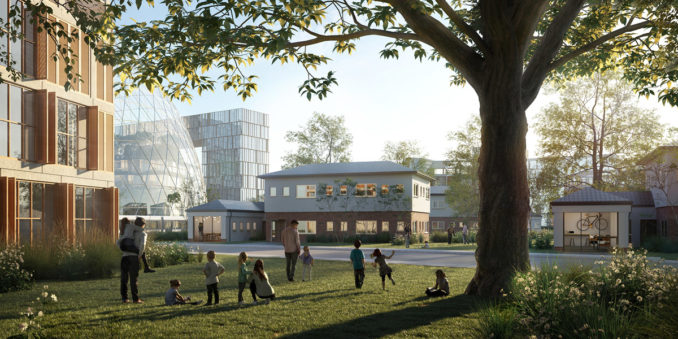
PHVision provides modern living and working environments, innovative open spaces and mobility concepts and a climate-neutral energy supply. The neighbourhoods are to offer most diverse forms of living and working in a pedestrian-friendly and parking-free environment. So-called innovation anchors at strategic locations function as technical and social development boosters. The former ring road will be used as a ‘parkway’: as traffic area and park at the same time, while a small lake will serve local water management and improve the climate. The intelligent and socially responsible use of digital technologies is important for this ‘knowledge city of the future’, which is located in one of the technologically most advanced areas of Germany. To this end, the consequences of digitalisation on the urban planning was examined and transferred into a framework for the ‘digital city’.
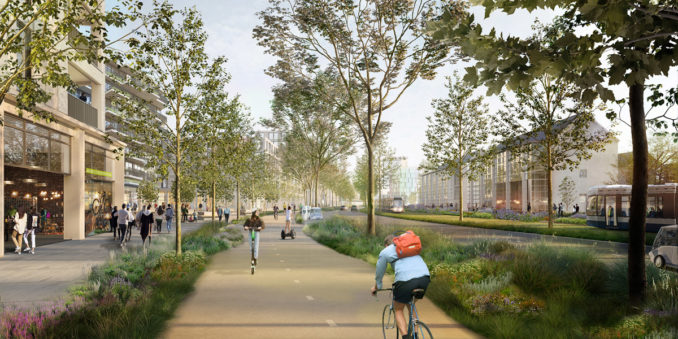
Anouk Kuitenbrouwer, partner at KCAP, explains the task of the Dynamic Masterplan as follows: ‘In addition to the design of innovative building typologies, open space solutions and technical infrastructures, the Dynamic Masterplan deals with implementation strategies, operator models and governance processes. The aim was to design a toolbox of instruments for the development of a future-oriented urban district.’
With PHVision, KCAP sets a new benchmark for contemporary urban planning, which together with the citizens searches for future-proof and sustainable solutions. ‘Urban planning in the 21st century must be more diverse as well as ecologically and socially sustainable than before. With PHVision, we want to show a way to achieve this,’ says Prof. Michael Braum, Managing Director of IBA Heidelberg, who is coordinating the planning process.
On June 18th, 2020, the Heidelberg City Council approved the further development of the Dynamic Masterplan PHVision. This gives the start sign for the creation of the knowledge city of the future on the site of the Patrick-Henry-Village in Heidelberg.
Project partners
Client: Municipality of Heidelberg
Coordination and content support: Internationale Bauausstellung Heidelberg GmbH
Urban Design and consultancy: KCAP
Thematic studies PHVision:
Urban typologies and architecture: bogevischs buero, Munich
Programmatic profiling and mix of uses: INITIALDESIGN, Berlin, with Arup
Open spaces and productive urban landscapes: Studio Dreiseitl, Überlingen, with Fraunhofer ISE
Multi-mobility: Urban Standards, Munich, with Buro Happold Engineering
Digital City: AIT, Vienna
Development vision Phase0: MVRDV, Carlo Ratti Associati, ASTOC Architects and Planners and Ramboll Liveable Cities (Herbert Dreiseitl and Katrin Bohn)
Images Credit: KCAP
