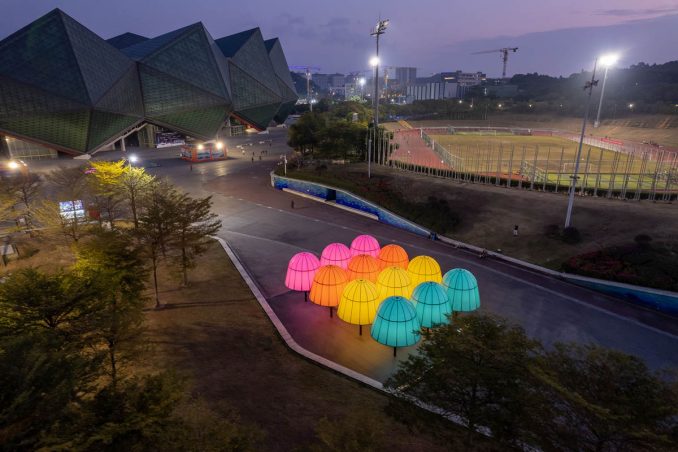
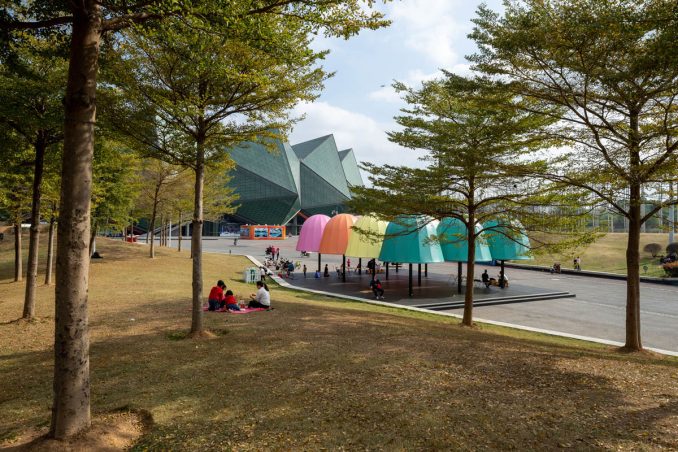
With the curatorial theme of “Searching the Glow of Future”, Glow Shenzhen 2021 seeks to integrate light art into urban life and release the vitality of urban public space. Daxing Jizi is invited to exhibit their architectural installation, “Dream Glow Pavilion”, at the Shenzhen Universiade Center, Glow Shenzhen’s Longgang section.
The Universiade Center is about 990 meters wide from east to west and 1050 meters long from north to south, covering an area of 520,000 sqm, serving as a major place for fitness and leisure for the surrounding residents. During our research, we found that there are few small-scale structures for the public to relax, so how incorporating a small enjoyable space into the massive center became our initial intention of the design.
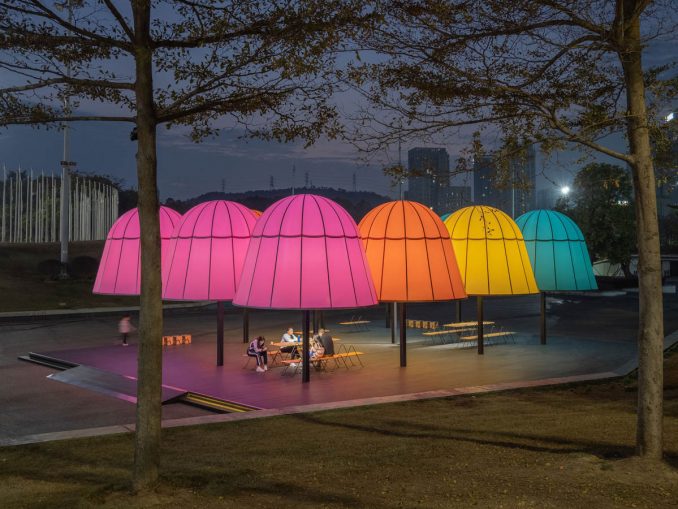
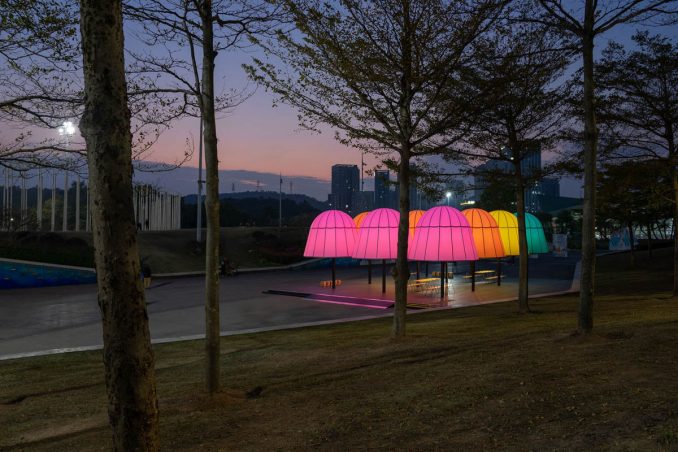
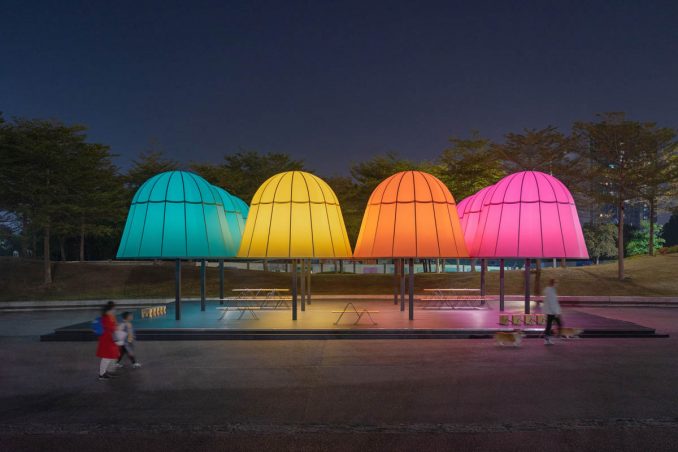
We chose to place the installation in the central green area of the Universiade Center. Although the green area is not specifically designed for relaxation, citizens have taken it as a mini park. In good weather, they bring blankets to picnic on the grass, and children also love to play on the grass slope. We aim to serve the public well through the work, add some fun for the children playing in the vicinity, and create a cozy place for people strolling at night. It can also provide space for small events such as workshops, lawn concerts and creative markets during the exhibition.
Absolute Openness
To better integrate the work into the public’s leisure life, we designed a 360-degree open space in which a cluster of 12 colored semicircular lights gently envelops the top. Through meticulous management to elevation difference, we connect the floor of the pavilions with the grassy area in a smooth way, so that the citizens having fun on the landscape zone can easily reach the interior of the pavilions.
The pavilion cluster forms a focus of attention in the central green area. After nightfall, it attracts people from all directions to rest here and enjoy the space, like a lighthouse.
The pavilions take on an open form with an accessible ramp on one side of the wide floor, allowing people with strollers to enter the space easily.
Mushrooms & Chinese Lanterns
We drew inspiration from the structure of traditional Chinese lanterns for the shape of the pavilions. After a thorough study, we borrowed the frame of traditional bamboo lanterns and applied the five traditional Chinese colors of turquoise, soft yellow, violet red, mandarin red, and jet black in the design. The designers intended the nice-round pavilions to evoke our beloved traditional Chinese lanterns and to possess the wonderful appeal of lovely creatures in nature by resembling wild mushrooms at a certain angle.
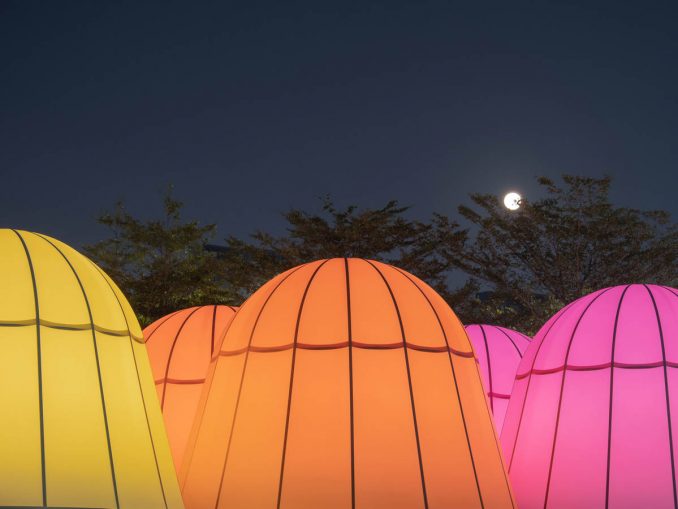
The pavilion domes are wrapped in colored, translucent and matte soft films. The designers wanted the material to have a paper-like texture and to allow light to penetrate; its waterproof nature also makes the pavilions a temporary shelter for rainy days. During the daytime, the light-transmitting material shades part of the sunlight, ensuring the comfort of the space underneath the pavilions; After the sunset, the lighted pavilions emit mellow and colorful light, making it a prominent public space at night.
The pavilions provide a place for citizens to interact with light and nature, a hangout space for rest and meditative relaxation, as well as a natural venue for small events. On winter days with warm sunshine, people come to the beautiful pavilions to spend a peaceful and pleasant time.
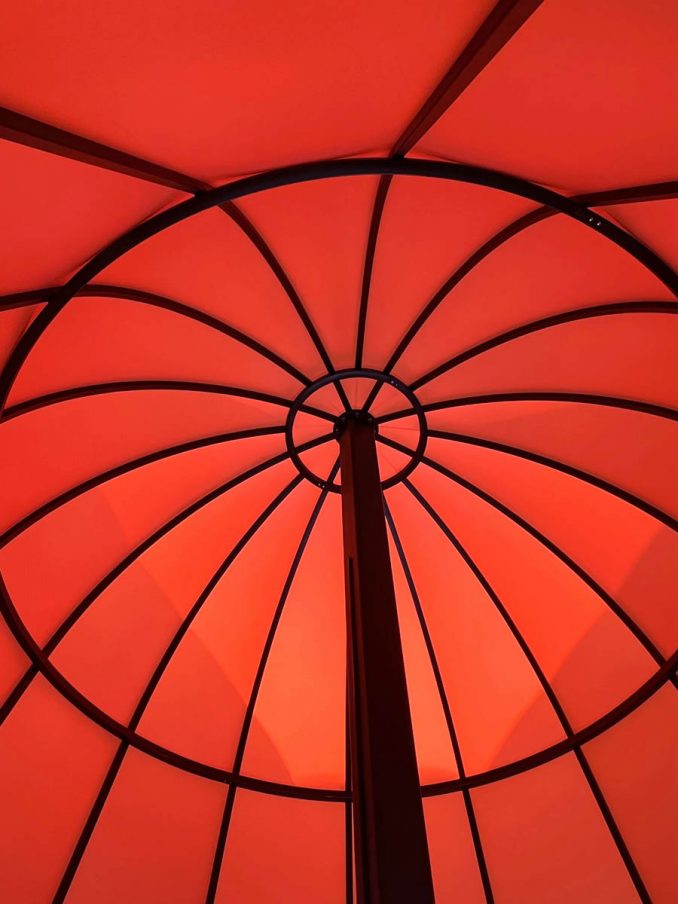
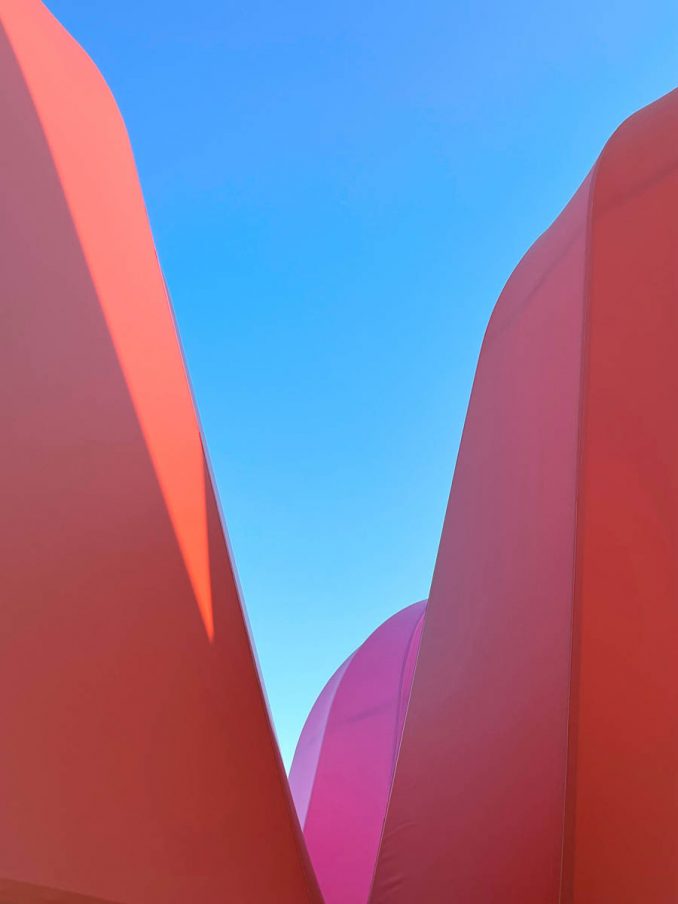
Space for In-person Social Contact
As social media encroaches on our urban lives, virtual spaces and fragmented information are keeping us enclosed in our rooms, while the things that connect us and bring us together are gradually fading into insignificance. Through the work, we hope to present a multifaceted understanding of how we perceive reality and nature, and encourage people to experience real life not just with their eyes, but with their bodies and minds.
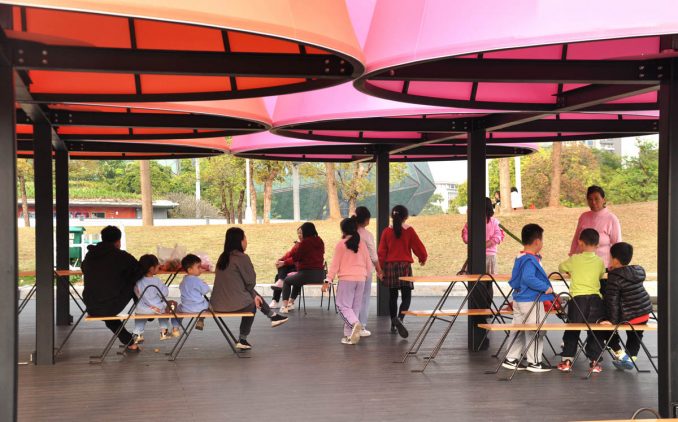
We hope that people will briefly take their attention off digital devices and come to the pavilions to enjoy the subtle changes of light and shadow created by the pavilions and the surrounding trees, as well as to observe the lovely ambient environment and the children at play. Taking the relationship between humans and nature as an entry point, the installation provides a space for in-person social contact that seeks to examine, explore and empower our shared future.
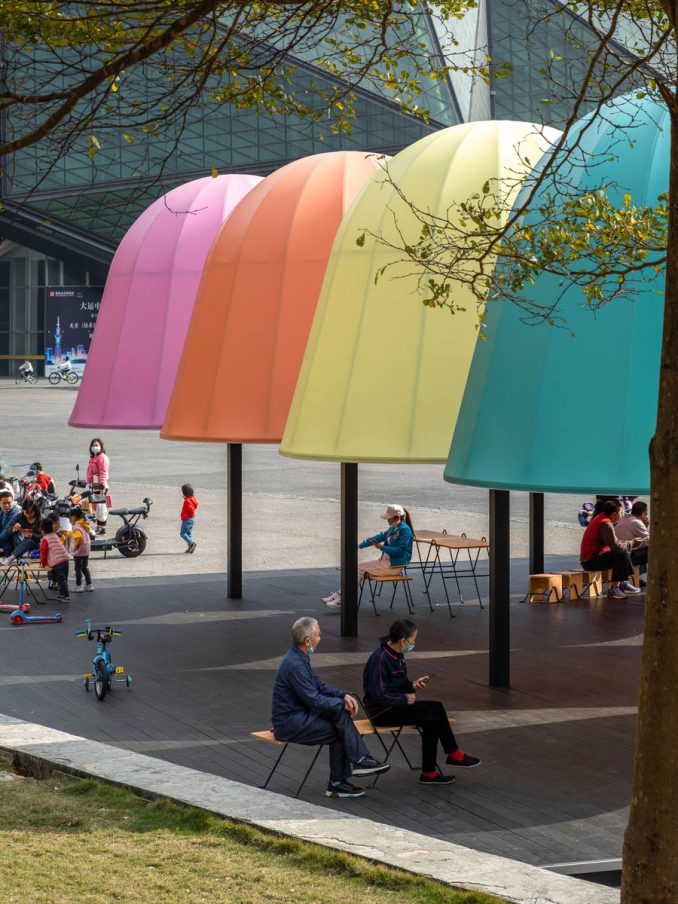
Dream Glow Pavilion
Location: Shenzhen Universiade Center, Shenzhen, Guangdong, China
Design: Daxing Jizi Design
Chief designer: ZENG Zhenwei
Design Team: ZENG Zhenwei, XIE Muxi
Structural designer: LIN Chaowei, FANG Feihu
Illustration designer: SHU Yi
Public furniture designer: E+UV
Construction Team: Shenzhen Mantangcai Engineering Co., Ltd.
Commissioned by: Glow Shenzhen 2021 – Longgang
Photographers: ZHANG Chao, ZHANG Dalian, Daxing Jizi
