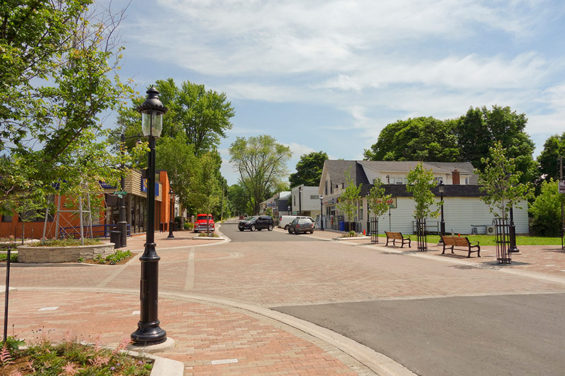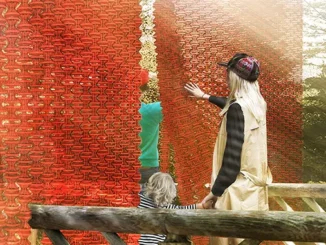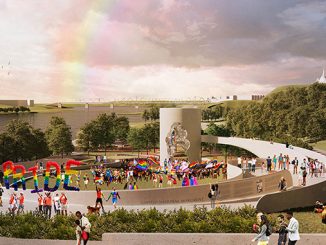In 1790, a confluence of agricultural trade routes resulted in the settlement of Fenwick, Ontario. Not unlike other rural communities, Fenwick grew as it needed to, with infrastructure built as required; never a cohesive vision, and always catering to vehicular and commercial priority. This project celebrates the re-envisioning of this community with a town centre, accessed by a revitalized the main street, Canboro Road and activated by furnishings implying a sense of pride and newfound sense of place.
The Planning Partnership completed the Downtown Urban Design Guidelines for Pelham in 2009, and was central to the project’s vision because it shaped the most prominent and visible aspects of the built environment – the streets and open space. Canboro road is the main road that connects the towns that comprise of Pelham. For the most part, it’s a scenic rural residential road lined by trees, lawns, and modest homes. The portion that stretches through Fenwick was cluttered by overhead wires, utilities poles located in the roadway and offered little to no public realm.
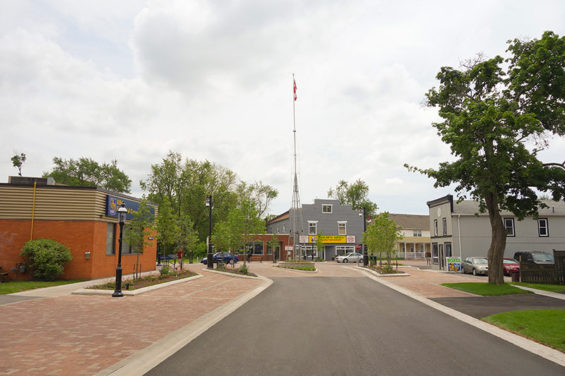
Utility upgrades in 2014 created an opportunity to enhance the public realm with widened unit paved sidewalks, street trees, furniture, flexible boulevard parking and a table top intersection. The beginning of the project underwent an extensive consultation program with the Town and Residents during 2013. The design vision evolved throughout the consultation and resulted in the project’s main objective; to celebtate the Town’s heritage and to enhance the pedestrian experience through civic spaces and streetscaping to strengthen the community’s liveability.
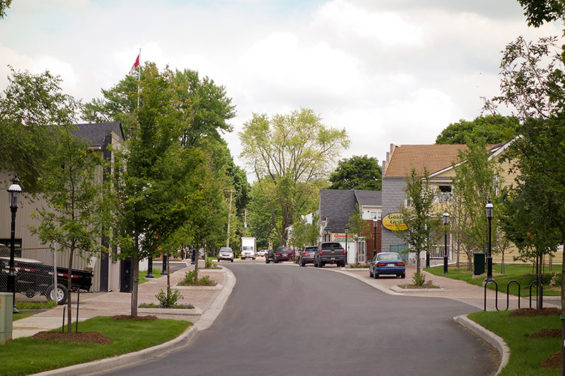
Sidewalk widening was achieved by reducing the travel lanes and utilized a rolled curb to allow for boulevard parking to function as a sidewalk extension when not occupied by vehicles. The sidewalk uses a running bond red and taupe pavers and is adorned by engraved pavers donated from residents. The same paving colour field is used in the boulevard parking and delineated by solider courses and a herringbone pattern.
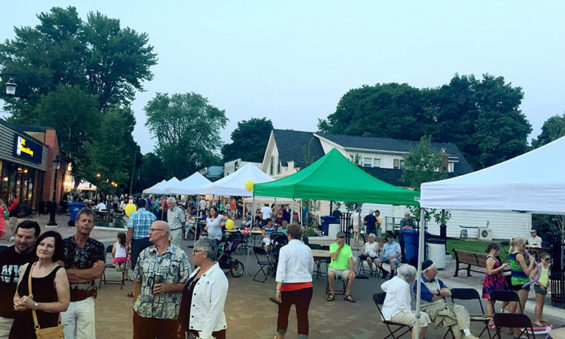
The beloved flag pole was installed in 1946 to welcome home WWII soldiers and is located in the intersection of Maple Street and Canboro Road. The pole lacked presence and was lost in the wide intersection. The project gave prominence to the pole by resorting the base with a stone wall, planting beds and a table top intersection. Five gas lamps were donated to the project are located around the intersection to frame the pole and table top as plaza space.
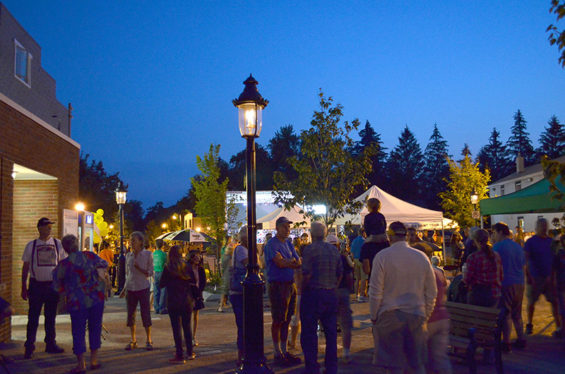
The upgrades to Canboro Road vastly improved the public realm and prioritizes pedestrians and cafés spaces. The Town now has defined sidewalks with street furniture, canopy trees and table top plaza space for town events. The public realm is an inviting catalyst for future development and growth. The strength of the community was evident in their involvement for the full duration of the project and with the final embellishments including the engraved unit pavers and gas lamps. The strong design is reflection of the community’s voice, character and revitalized Fenwick with main street and town centre.
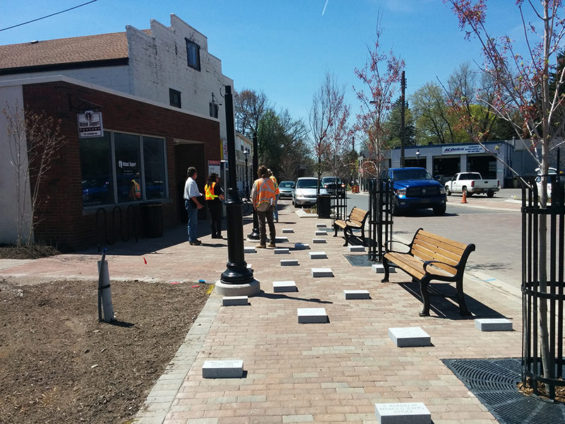
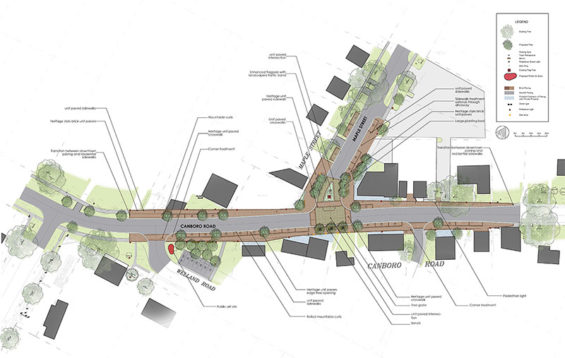
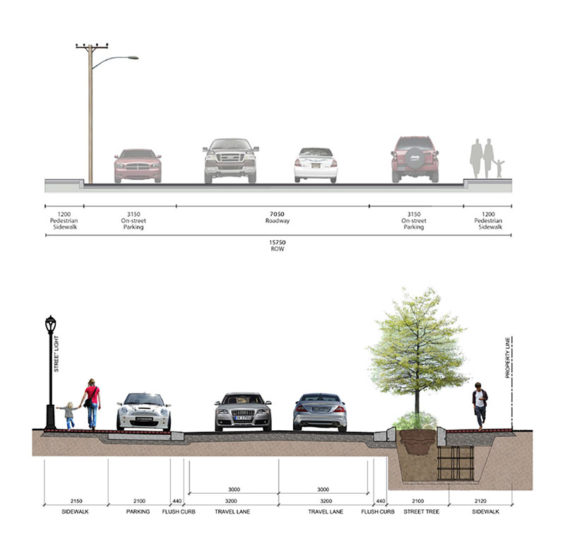
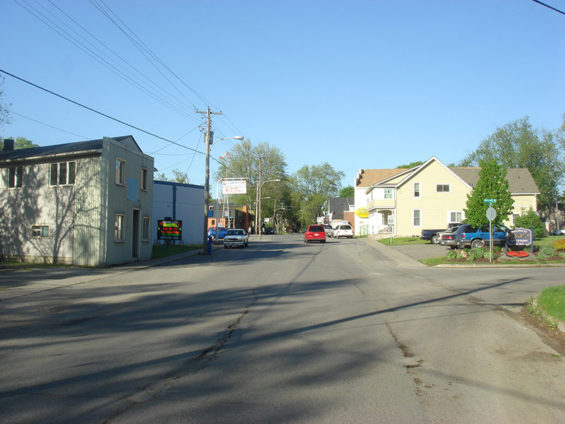
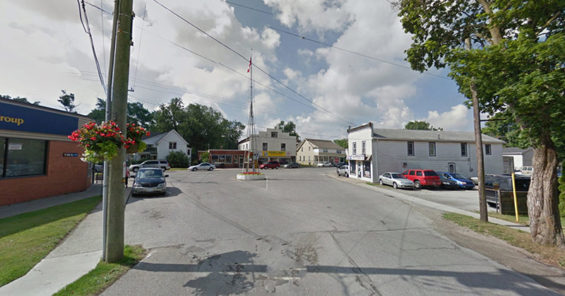
DOWNTOWN FENWICK REVITALIZATION
LOCATION | Fenwick, Ontario, Canada – Canboro Road
DESIGN FRIM | The Planning Partnership
ENGINEERS | SCS Consulting
CONTRACTOR | Stevensville Lawn Services

