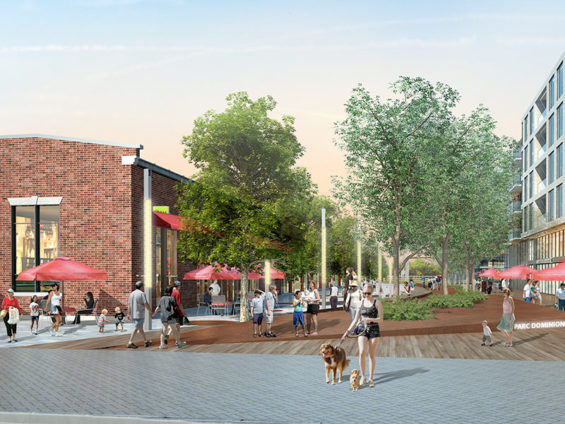A visionary plan
Dominion Bridge is a visionary plan that transforms an abandoned industrial complex into a vibrant mixed-use eco-district. Open space, connectivity, and the site’s genius loci are given precedence, creating a welcoming environment that supports accessible, convivial urban living at a human scale. The proposal reflects new thinking about cities and anticipates LEED ND status. Its immense scale and complexity necessitated an integrated design process that brought together multiple professionals whose global solution is innovative, functional and artful.
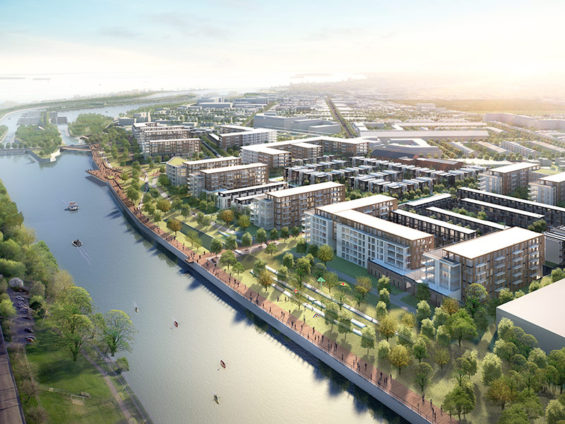
The Golden Age of Canadian Industry
Situated at the mouth of the Lachine Canal, the 12 hectare site was once central to Canada’s golden age of industry. In 1883, the Dominion Bridge Company established operations here, specializing in the fabrication of steel structures for skyscrapers and bridges for over 100 years. Rich in relics of its industrial past, the site is also historically significant, containing vestiges of the Sulpicien Canal, the first canal in North America.

An eco-district for families
Following the remediation of heavily contaminated soils, Dominion Bridge proposes a dense and sustainable urban mixed-use sector. Organized around a central park connecting Saint-Joseph Boulevard to the Lachine Canal are 1900 dwellings, 12,000 m2 of commercial space and 25,000 m2 of recreational and public space. The new neighbourhood invites families with its variety of housing options, interior courtyards and terraces, playgrounds, access to transit, recreation and community services, and walkable, play-friendly streets.

Redefining the vast industrial yards, the new urban structure is an extension of the surrounding grid and neighbourhoods. Running south from Saint-Joseph, shared streets, public spaces, pedestrian walks and cycling paths open onto the Lachine Canal, reconnecting the life of the city with life along the water’s edge.
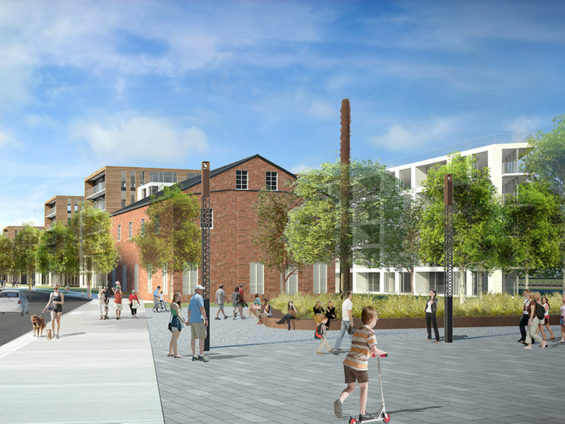
Evocation of the history
While heritage elements are highlighted in the plan’s spatial organization and its adaptive reuse of buildings, its history is given expression in plan’s landscape. Elements of the site’s built complex are incorporated as witnesses to its industrial past. A triangle motif runs throughout the plan recalling trusses fabricated on the site. The iconic overhead hoisting crane is integrated into the landscape as are salvaged roof trusses and building fragments. The railway lines are recalled in wood decking, as pathways for pedestrian circulation and collectors of stormwater runoff. Steel is highlighted in the site’s signature material: Corten. This unifying element is used for benches, tree grates, and sculpture, while commemorating generations of steel industry workers. Dominion Bridge’s archeological relics are brought to the present through their inscription on the landscape. The sites of forgotten buildings are commemorated in information panels installed around the central park, while the form of the Sulpicien Canal is outlined on its surface.

A spark for the future
A model plan, Dominion Bridge engages in sustainable community building that evokes its sense of place. Through the site’s urbanization and the future redevelopment of adjacent properties, the overall neighbourhood’s environment and quality of life will be improved, as the human scale is prioritized in what was once an industrial wasteland.
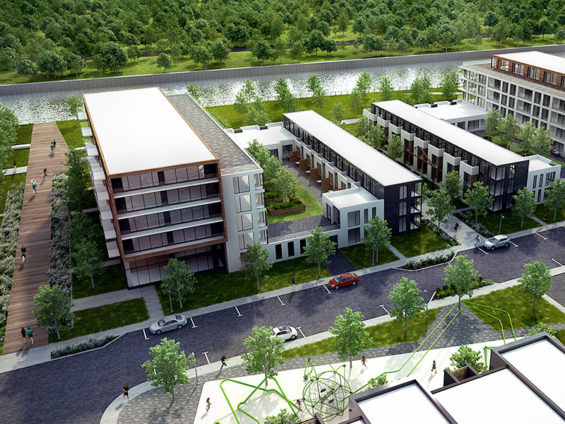
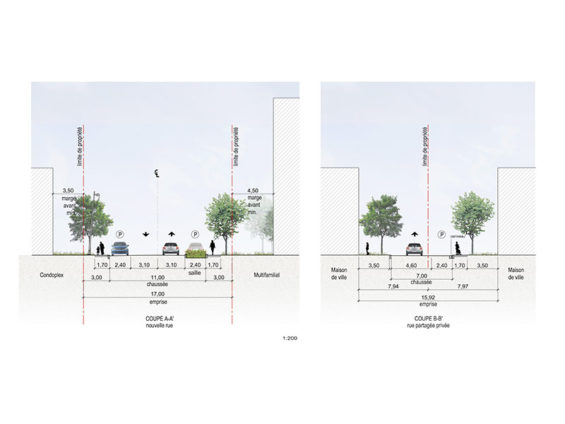
Dominion Bridge
Firm | Group IBI-CHBA (now Lemay) and IBI-DAA (now Lemay)
Location | Lachine Borough, Montreal, Quebec, Canada
Credits
Patricia Lussier, Landscape Architect, Project Lead – Landscape architecture
Guy Pelletier, Urban Planner, Project Lead – Urban planning
Also Michel Gauthier, Rosalie Hubert, Gerardo Perez, Maude St-Louis, Aurèle Cardinal, Claude Marcotte, Marie-Ève Harvey, Eric Millette, Lucie Careau, Jason Vannelli, Olivier Cazaban.
Consultants: Vinci Consultants, Groupe SMI, Ethnoscope, SACL, Groupe Altus, Beaudoin Hurens, Isabelle Bouchard (Sanexen)
Images: Bernard Lewy-Bertaut

