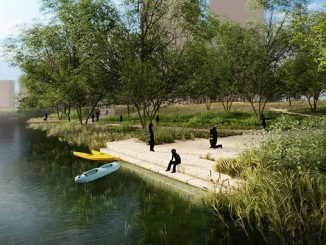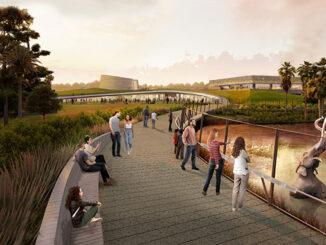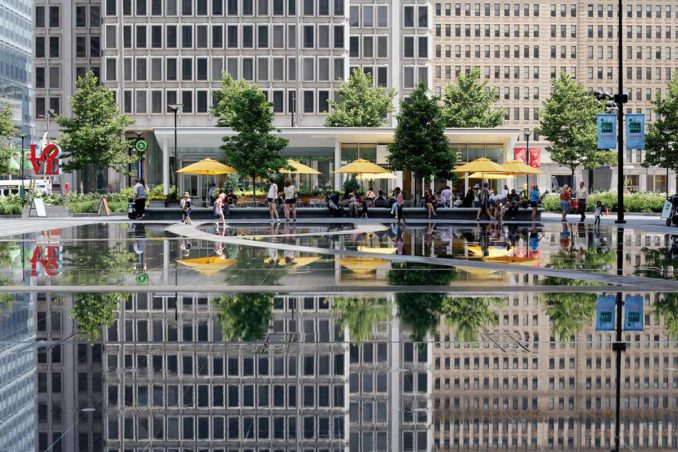
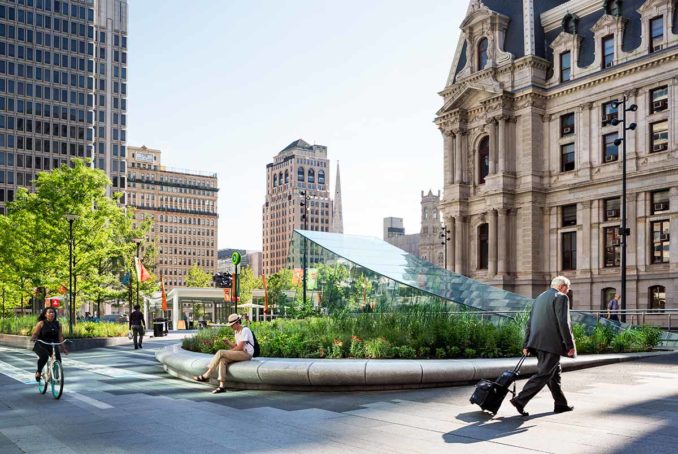
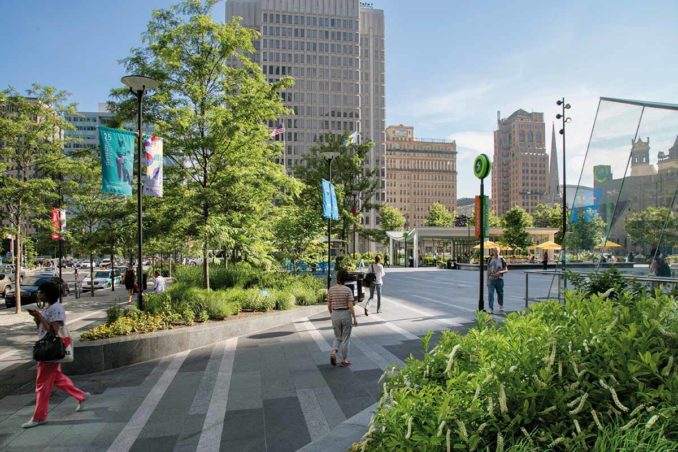
In its former state, Dilworth Plaza was anything but inviting. Despite its prominent location at the foot of City Hall and the nexus of Philadelphia’s public transit system, the plaza was one that many Philadelphians avoided. Built in the 1970s, the plaza and transit concourse below was a maze of raised and sunken terraces, hidden stairways, and long corridors with poor visibility. Years of deferred maintenance led to decreased transit use, crumbling site furnishings, graffiti, non-functioning fountains, and overgrown trees. The urgency to revitalize the long-neglected plaza was clear. The site not only needed to be a safe and accessible hub for 30,000 daily transit users, but its location meant that it also had the potential to be reinvented as a vibrant and vital civic space, the true heart of the city.
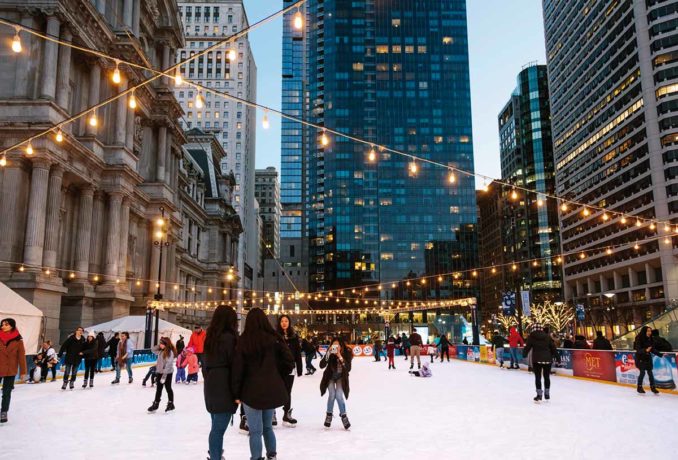
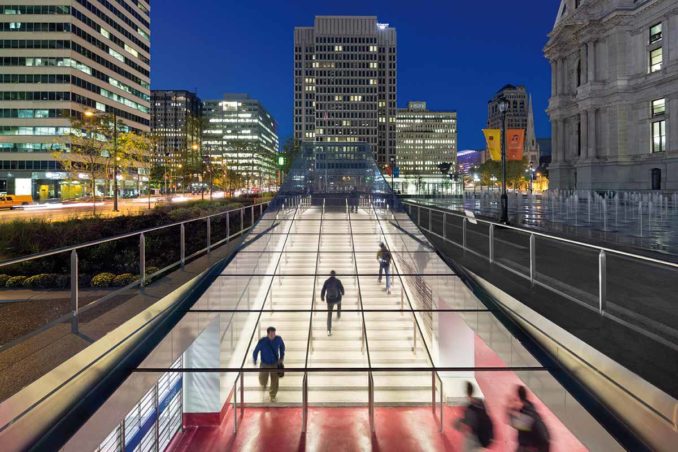
A top priority of the design was to create an urban oasis. After restoring the entire site to street level, the design team incorporated a variety of spaces within the plaza, from new transit gateways to a café, a lawn, and a flexible plaza animated by a dynamic scrim fountain. Elegant plantings of trees and shrubs frame the activity and help buffer street noise. To reduce runoff and meet Philadelphia’s stringent green infrastructure requirements, rainwater is captured and diverted to a stormwater catchment and filtration system integrated throughout the park. Along with the planted areas, the stormwater system of the park has reduced the amount of impervious surface area by 38 percent.

An epicenter of Philadelphia, it was vital that the park be flexible and programmable. It needed to function at different times as an organized thoroughfare for commuters, a daily haven for city employees, and common ground for citizens and visitors arriving at City Hall; comfortable for both daily use and as an expansive venue for large events and civic gatherings. Most importantly, it needed to be a place of welcoming and respite for locals and visitors alike, where tourists can rest, families can bring their kids, workers can enjoy lunch, and the city can come together. The team tested a multitude of scenarios before arriving at the final design: a generous lawn to the south and a café to the north, anchored in the center by a civic plaza and fully programmable scrim fountain.
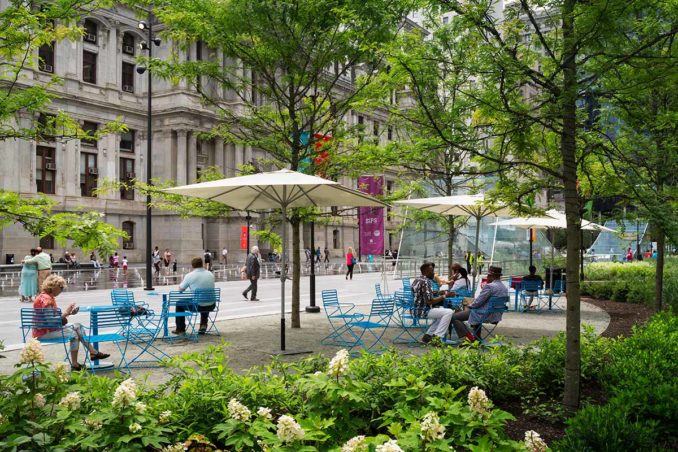
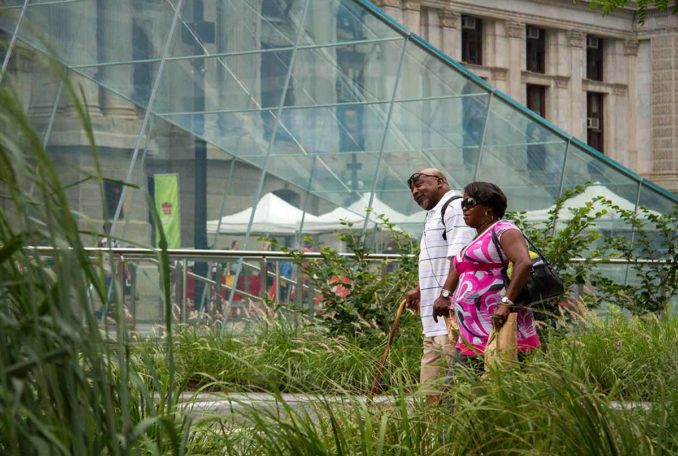
The south lawn is gently sloped, bordered at its south end by an elegant stone bench that rises from the lawn to seat-level. In the spring and summer, the lawn hosts a variety of programmed activities: picnics, sunbathing, yoga, and concerts; in the winter, it transforms into a winter garden installation. On the north side, a grove of trees is interspersed with vibrantly colored, moveable tables and chairs that spill out from the café pavilion, a structure seamlessly connected with the main stairway to the transit concourse. This makes the café a regular stop for commuters and a welcome resting spot for travelers throughout the city
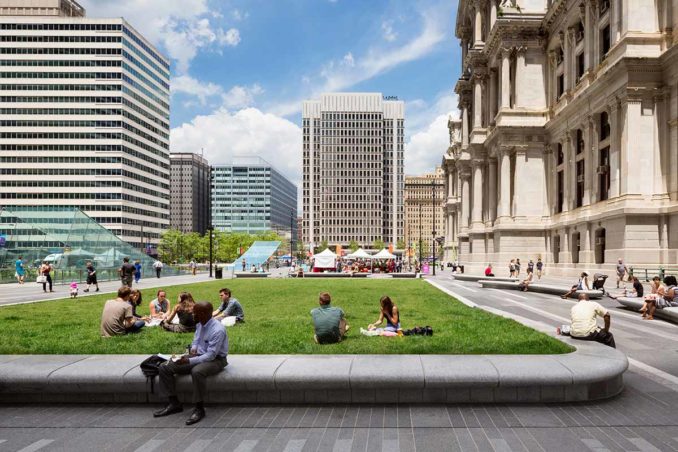
The fountain was purposely scaled to encompass the largest portion of the site. During commuting hours, the panels of jets bubble gently to delineate circulation through the park, mask traffic noise, and reflect the surrounding architecture. For events, the fountain, designed in highly-programmable panels, can be instantly drained to accommodate both small and large crowds. In the winter, the fountain transforms into an ice skating rink, and the café offers skate rentals and warm beverages. Working with renowned artist Janet Echelman, the design team sought to incorporate public art as a kinetic feature into the fountain itself. Named Pulse, the piece includes three sinuous ribbons of illuminated atomized fog billow up across the fountain, creating a dazzling surface display. The paths, each with a separate color of illuminated fog—orange, blue, and green—correspond to the transit lines connected below, activated in real time as the trains pass beneath the park.
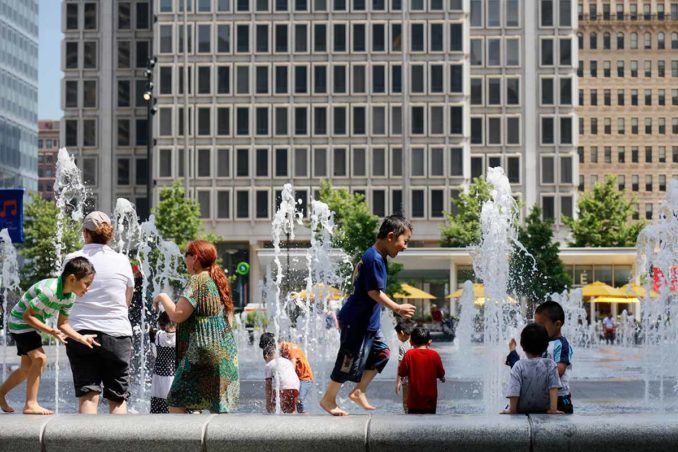
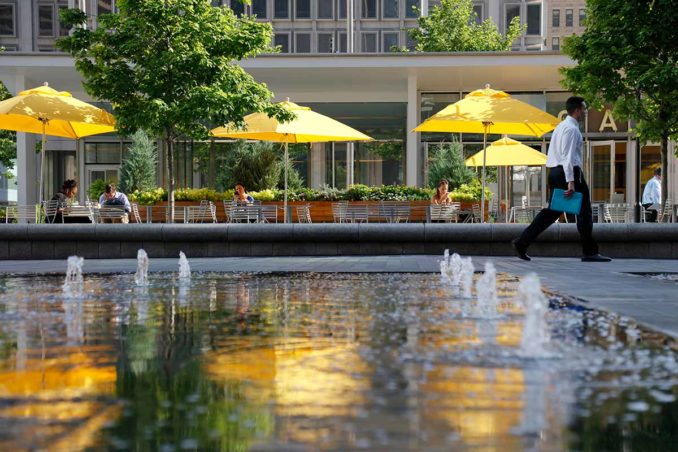

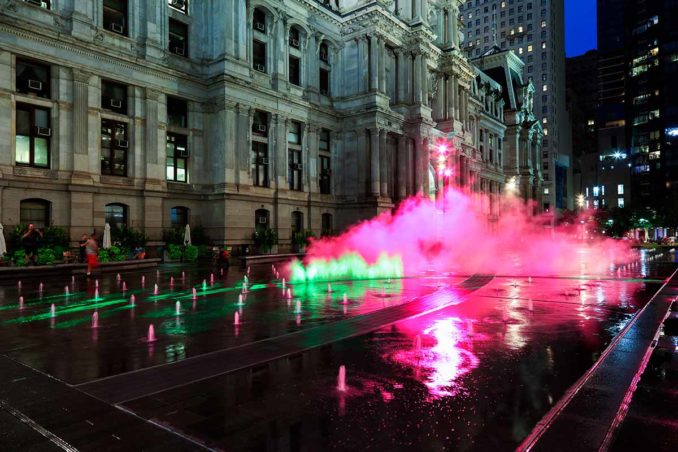
Today, Dilworth Park serves as the central square it was always intended to be, and a beloved park befitting its iconic location. It is a place where Philadelphians converge to share in the vitality of the city, and a place where visitors are welcomed. It’s a uniquely Philadelphian experience—one that recalls the city’s history and is designed to last far into the future.
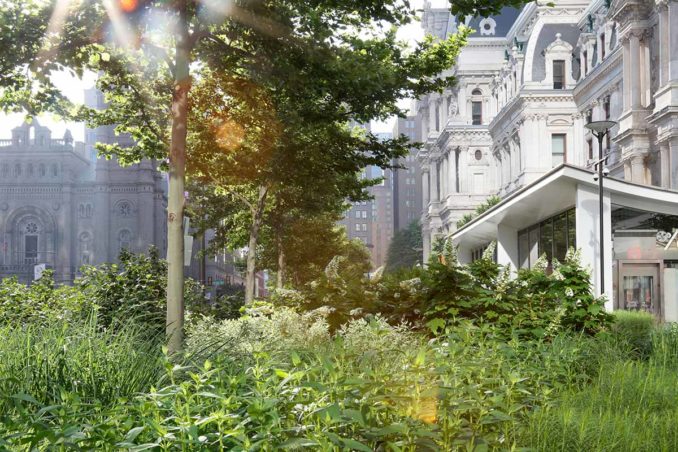
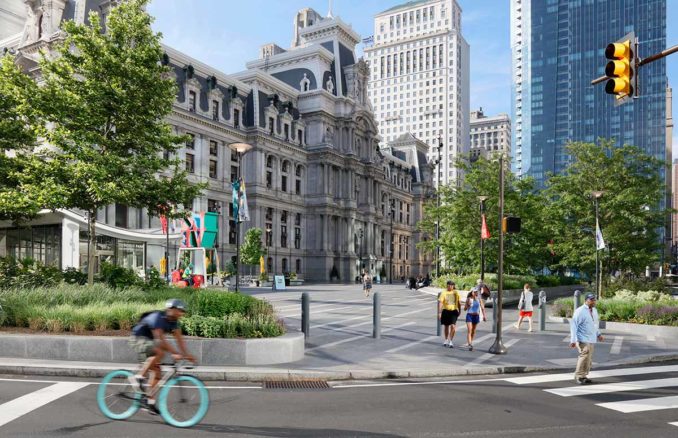
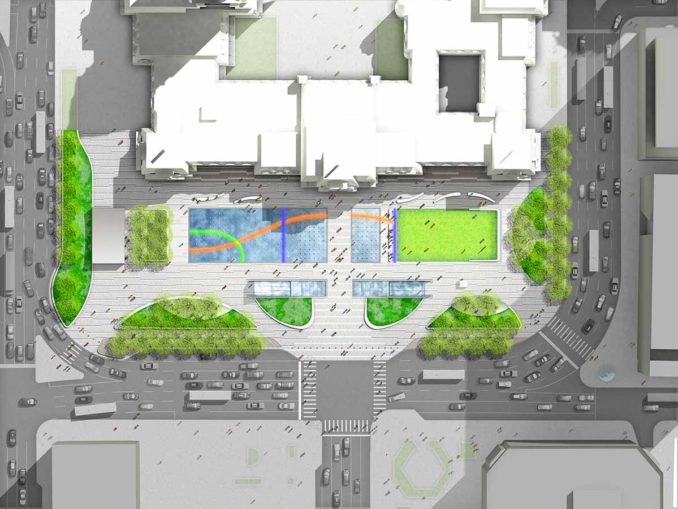
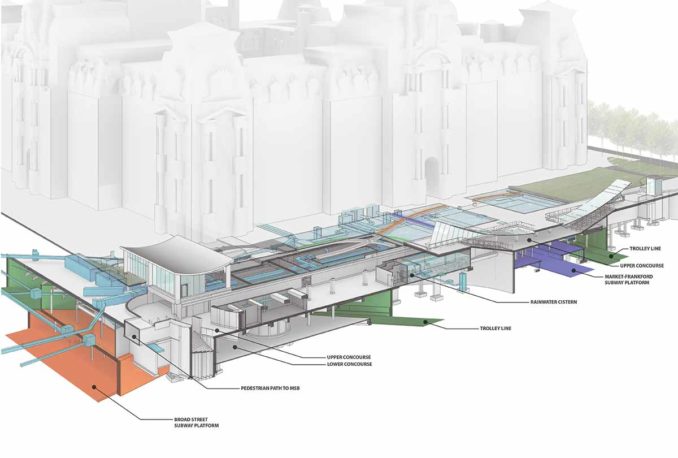
Dilworth Park
Owner | Center City District
Landscape Architect | OLIN
OLIN Key Team Members
Susan K. Weiler, Partner-in-Charge
Richard Roark, Partner
Greg Burrell, Associate, Project Manager

