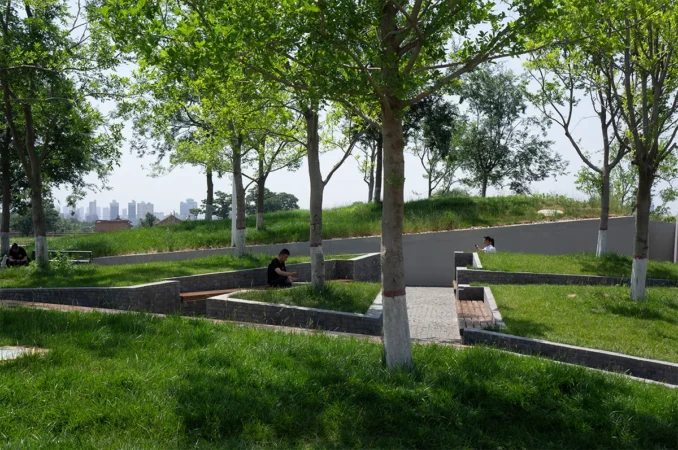
The location of the tomb of Ying Zheng (BC259-BC210), the first emperor of ancient China, is extremely remarkable. On the vast plain at the northern foot of Lishan Mountain, the mound appeared like a lonely peak, towering and proud of all around, showing the ancient people’s ambition to dominate the afterlife when choosing the tomb site, and also jointly build a unique cultural landscape that has not changed for 2000 years. Painted bronze chariots and horses are a pair of highly simulated metal artworks unearthed in the tomb’s burial pit, closer to the core of the tomb than the famous Terracotta army. The two chariots of half human proportions were assembled from thousands of parts, which reached the highest level of human craftsmanship in the world at that time, and the Chinese government specially built a museum of bronze chariots and horses for this masterpiece.
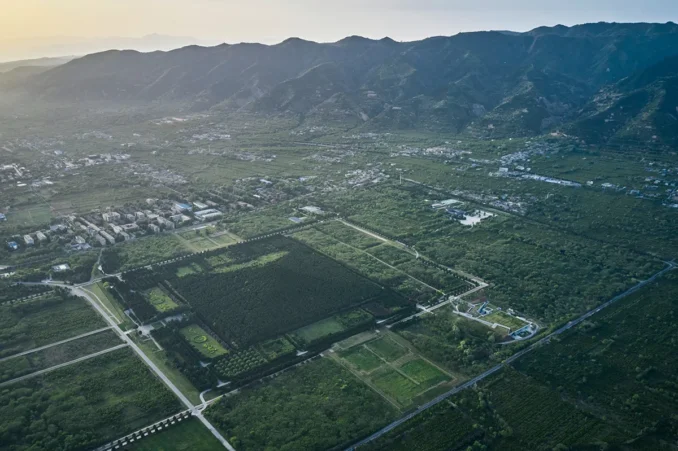
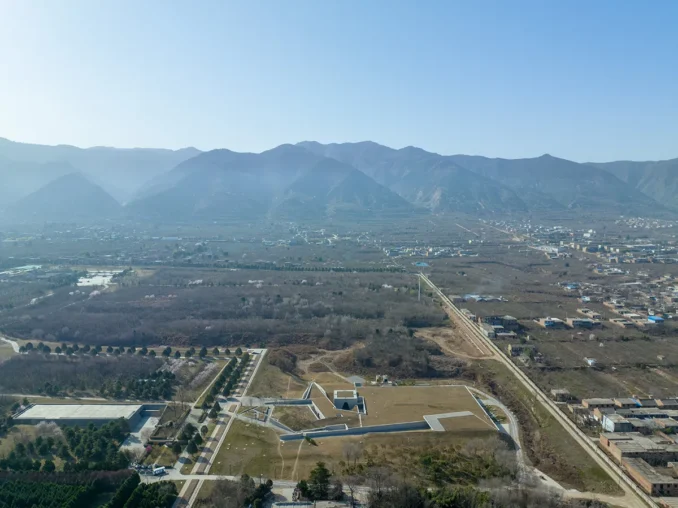
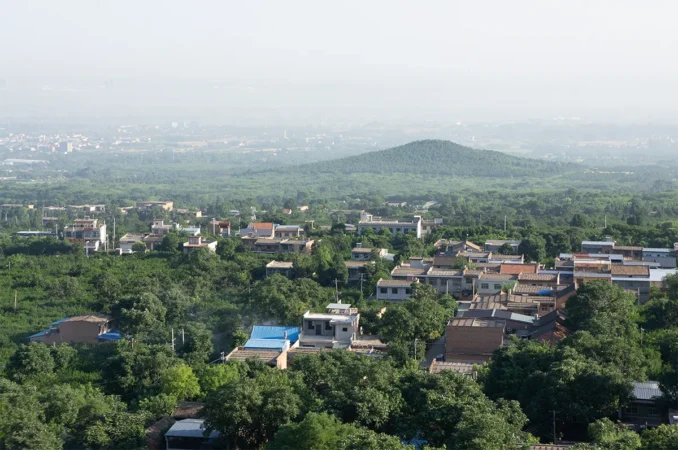
The Bronze Chariot and Horse Museum is located in the heart of this World Heritage site, just over 200 meters from the southwest corner of the huge imperial mound comparable to the Pyramid of Khufu – a historical gully with a depth of 6 meters provides the only site where underground remains are no longer possible, and also provides a unique visual junction between the spatial structure of the“ Lishan Mountain and the mound”.
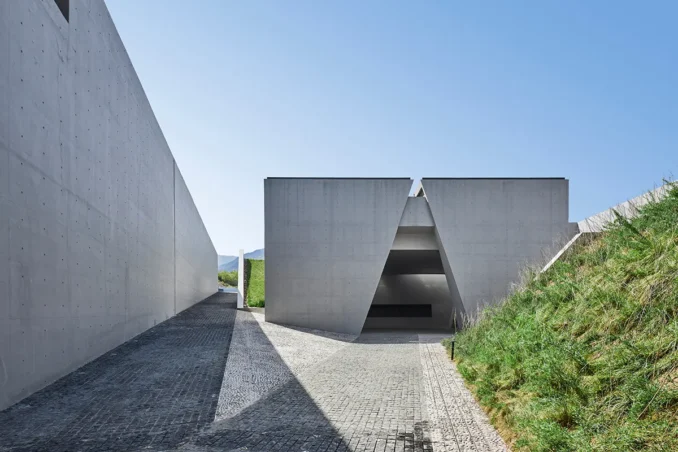
The most valuable part of landscape design is that it is not limited to the construction land itself, but fully considers the Lishan Mountain 4km away in the south and the imperial mound adjacent to the northeast as the key elements, which are woven into the overall spatial sequence through the organization of internal and external visit paths: On the descending ramp before entering the museum, visitors gradually get away from the hustle and bustle of the ground, and suddenly face the distant Lishan Mountain at the bend of the ramp; In the ascending ramp out of the museum, after careful orientation calculation, the geometric image of the tomb’s pyramid – shaped mound is thrown at the viewer, which strongly impacts the senses. Organize the existing elements of Lishan Mountain and the mound together with the contemporary landscape elements, by actively establishing the visual association between the key elements of the site environment, the tension between the two is re-drawn into the contemporary vision, which strongly interprets the special cultural landscape value of the ancient East; At the same time, together with the original environment of the millennium, it constitutes the contemporary new cultural landscape itself.



In the design of the museum building, there is a principle that has always been adhered to and finally fully carried out. Although visitors have to go down to the core exhibition hall at a depth of 12 meters to watch the masterpiece, in order to ensure the safety of a large number of visitors, there is not a step on the entire path down and up, and all are connected by ramps. This principle applies not only inside the museum, but also on the path before entering and after leaving the museum. It is this “slope” that returns inside and outside the building that creates the possibility of a full dialogue between the museum and the overall environment of the site, providing the designer with the opportunity to carefully calculate angles and orientations, and also providing a time buffer for the psychological transition of visitors.
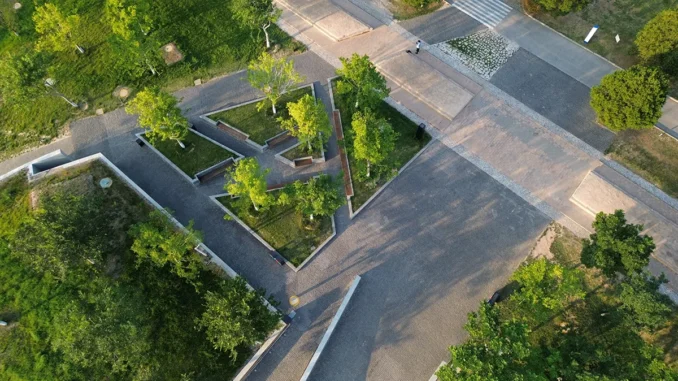
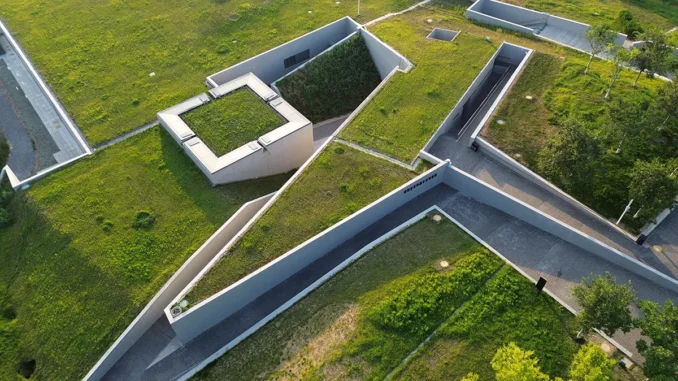
The museum sinks into the ground, and the roof is covered with soil and grass to blend into the surrounding environment, reflecting the respect for the World Heritage environment; The landscape outside the museum uses the clear concrete retaining wall, the space under the trees and the well-constructed grassy slope to mark different psychological feeling areas such as stopping, walking and resting. The landscape interface adopts simple materials such as fair-faced concrete and elasticated stone, which is consistent with the temperament of the building and the environment. Especially at the exit, consciously using the flat interface of the building guiding wall, the exit grassy slope and the outline of the mound, together constitute an acute triangular landscape frame, once again strongly prompting visitors to focus on the imperial mound itself;。
At the same time, this unconventional anomalous landscape frame, like the construction of a contemporary art installation, suggests the use of contemporary techniques to observe and understand the World Heritage site, but also allows visitors to be in the original site of the historical environment, maintaining a proper psychological distance and space for deep thinking.
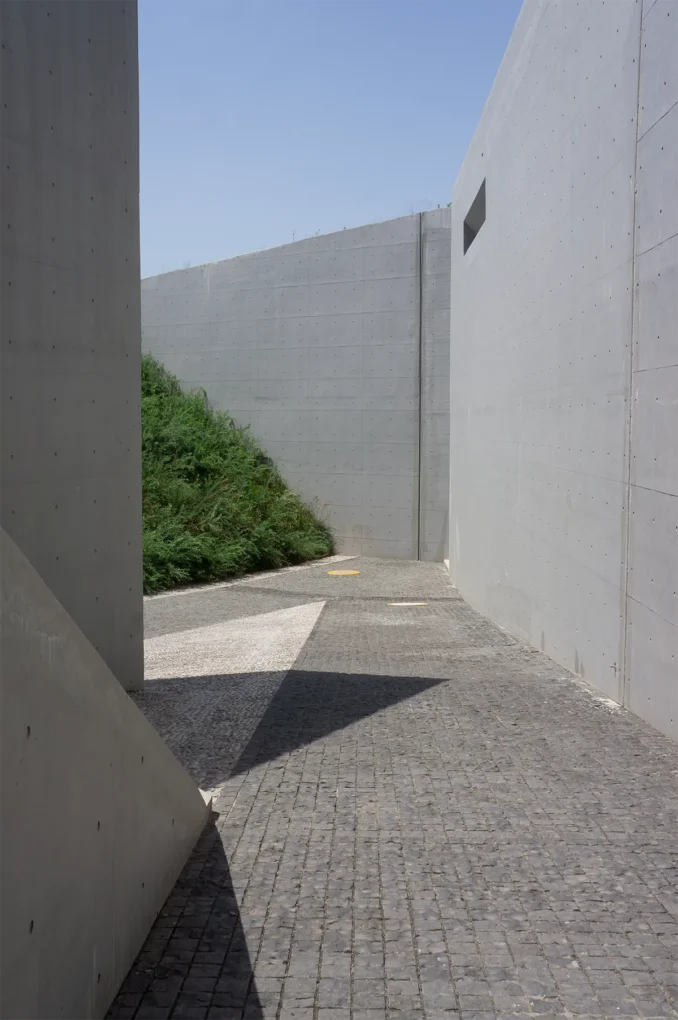
The Museum of Bronze Chariots and Horses
Designer Name: Atelier Diameter
Collaborators:
Lead landscape and Architects: Zhang Nan, Zhang Xiaoyuan
Landscape Architects: Zhou Ting, Zhang Huijie, Wei Yaya
Architects: Yu Yaqi, Gan Lu, Xie Jinrong
Cultural heritage conservation consultants: Cui Kai , Chen Tongbin
Lighting Design: Ning Field Lighting Design Co., Ltd.
Image Credits: Trimont Image, Chen Yang

Be the first to comment