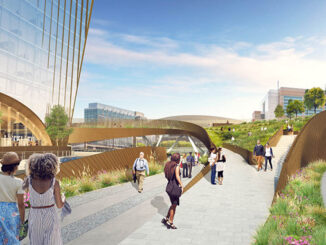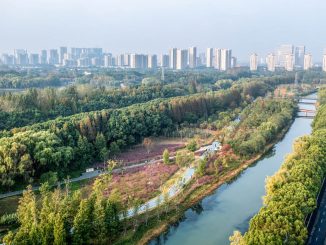Waterfront Toronto and the City of Toronto Parks, Forestry and Recreation will unveil ten creative design proposals as part of the international design competition for York Street Park and Rees Street Park. Five design proposals will be on display for each park in the Rotunda at Toronto City Hall, so that members of the public will have the opportunity to provide their feedback. The exhibition will be open to the public for during regular hours closing at 5:00 p.m. on Tuesday, July 17.
“These two new parks will exemplify the innovative ways we’re addressing the needs of our growing downtown,” said Mayor John Tory. “I encourage residents and visitors to come out to take a look at the design proposals and share feedback that will shape these spaces for years to come.”
York Street Park and Rees Street Park will be the two newest additions to the Toronto’s growing collection of beautiful and sustainable public spaces along the city’s main waterfront boulevard, Queens Quay. The design competition challenged international design teams to strike a balance between the needs of local residents, a growing daytime population of office workers and the bustling crowds that visit the waterfront for recreation and leisure.
“This is an extraordinary opportunity for Torontonians to engage in a dialogue about what our parks can be,” said Will Fleissig, President and CEO, Waterfront Toronto. “The summary of public feedback we receive will help our expert jury to select the winning design proposals for these two new waterfront parks.”
The design proposals on exhibition have been created by:
York Street Park

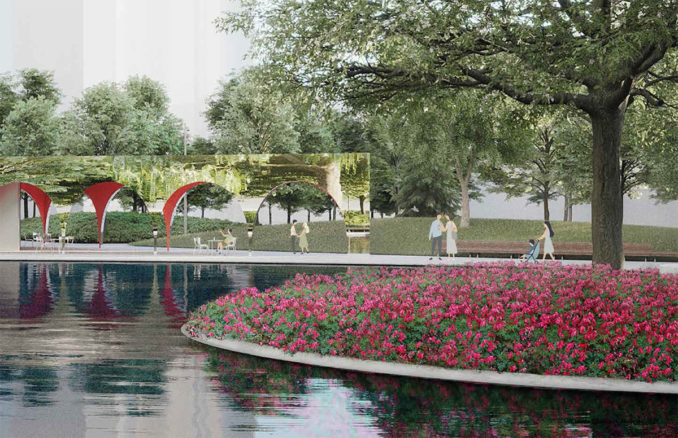
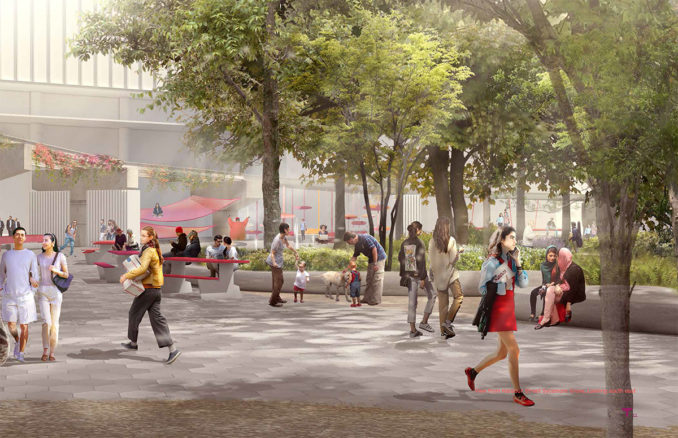
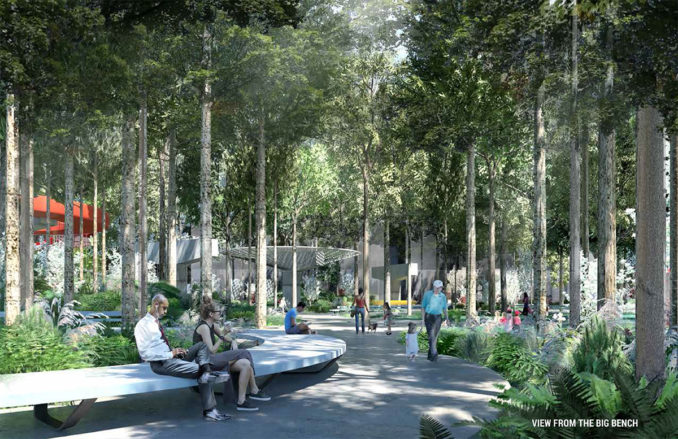
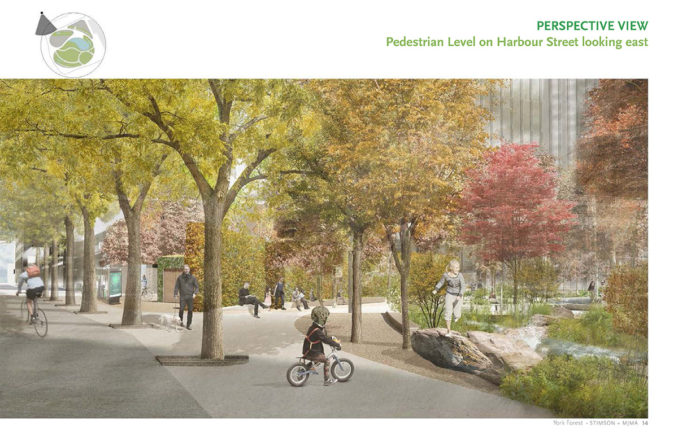
Rees Street Park
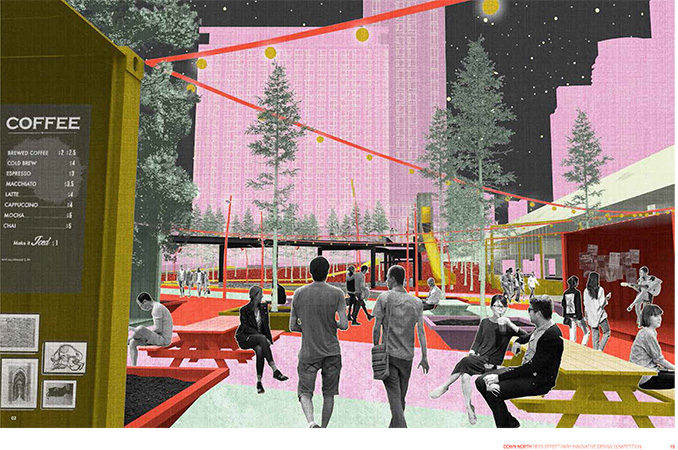
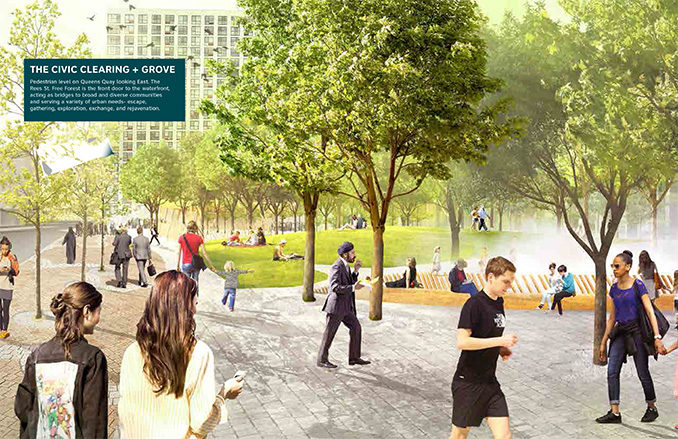
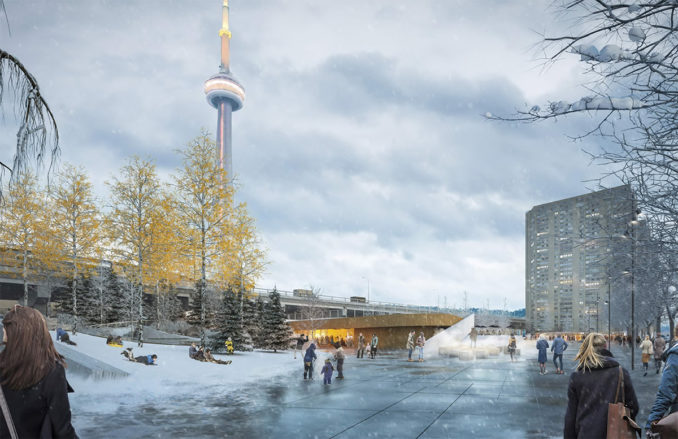
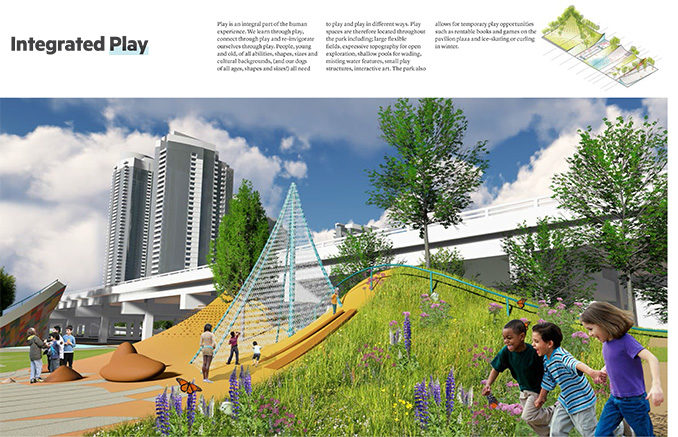

Following the public exhibition of the design proposals and the public comment period, the competition jury will be convened in the early fall to recommend a preferred design proposal for each park. The jury consists of leaders in design and art: Jane Hutton, Assistant Professor, University of Waterloo; Janna Levitt, Principal, LGA Architectural Partners; Michael Van Valkenburgh, Principal, Michael Van Valkenburgh Associates; Neil Hrushowy, Principal Urban Designer, City and County of San Francisco, and Matthew Hyland, Director/Curator of Oakville Galleries.
Following the jury’s recommendation, Waterfront Toronto will award design contracts to the two winning design teams and begin design development of the parks. Construction of the York Street Park is expected to commence first in 2019, with Rees Street Park following in 2020.
A new website for the design competition will everyone to explore the design proposals and provide their feedback online. Visit http://yorkreesparkdesign.ca/ to see the proposals on exhibition.
Images Courtesy of Waterfront Toronto
Editors Note: The above is only a one image from each team’s proposal, I would encourage all readers to go the website and review the full proposals.

