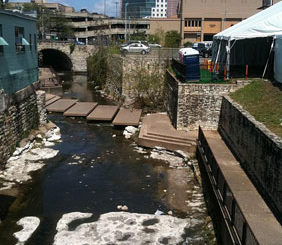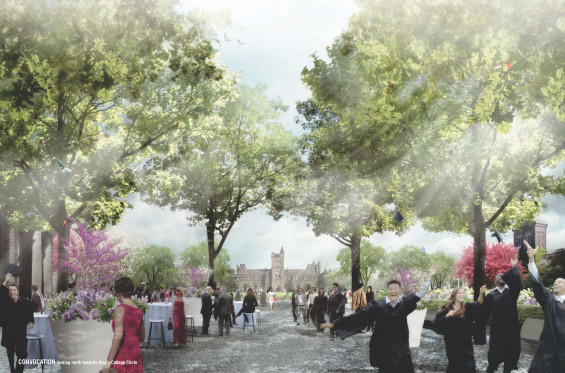
The designs for University of Toronto – St. George Campus have been unveiled as part of the “A Landscape of Landmark Quality”, an eight-week Innovative Design and Ideas Competition for the revitalization of the major public spaces of the historic St. George Campus. Four teams entries have been published online for public comment. The four teams are lead by
- KPMB Architects + Michael Van Valkenburgh Associates + Urban Strategies
- DTAH + Michael Van Valkenburgh Associates
- PUBLIC WORK
- Janet Rosenberg & Studio + architectsAlliance + ERA Architects
Located in the heart of downtown Toronto, the St. George Campus is a historic academic and public environment that is enjoyed by thousands of students, faculty, visitors and residents each day. The project is focused on four distinct and interrelated open spaces: Front Campus (including King’s College Circle), Hart House Circle, the Sir Daniel Wilson Quadrangle, and the Back Campus (including Tower Road). Currently there is an online survey seeking feedback on the teams designs which will close on October 21. Over the coming months, the winning team will develop a master plan and design, to be constructed in phases as funding becomes available.
WLA Commentary:
The four team’s designs have varied design languages but all the designs respect the existing landscape whilst attempting to create spaces for gatherings – large and intimate. The teams have addressed the circulation and path network in differing ways (shared or delineated) with varying styles from formal & rigid, semi-formal, formal progressing into organic, formal with defined plazas. Three entries included water as part of the design with the other team opting for a mounded meadow. All design teams have retained the King’s College Circle with some teams looking to include paths or architecture on the periphery utilising tree canopies for shade or interest
KPMB Architects + Michael Van Valkenburgh Associates + Urban Strategies
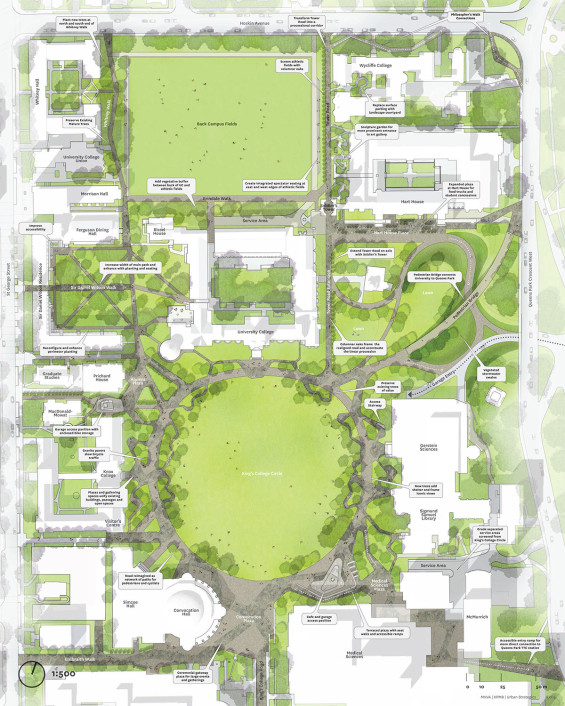
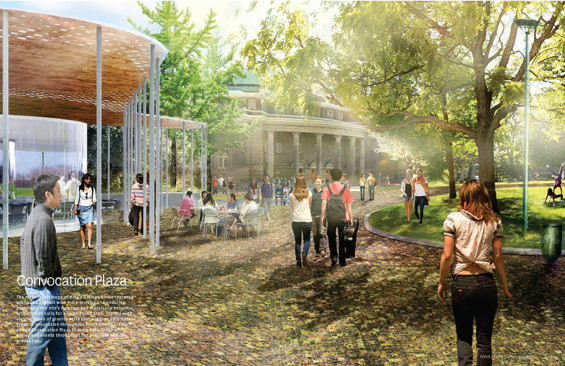
KPMB Architects + Michael Van Valkenburgh Associates + Urban Strategies’ design retains the central lawn and circle path at King’s College Circle whilst overlaying a secondary path network that is more organic in nature allowing for intimate gathering seating spaces around the central lawn. The interface with each building is addressed with flowing plazas with differing scale and texture based on the intended use. Various architectural design elements such as the cafe and garage entrance, and pedestrian bridge to Queens Park, are contemporary in design but not overbearing on the historical campus architecture. The overall design is respectful to the campus landscape whilst adding layers of circulation, creating shared spaces and through the use of differing material textures creates a design language that unifies the historic campus.
DTAH + Michael Van Valkenburgh Associates
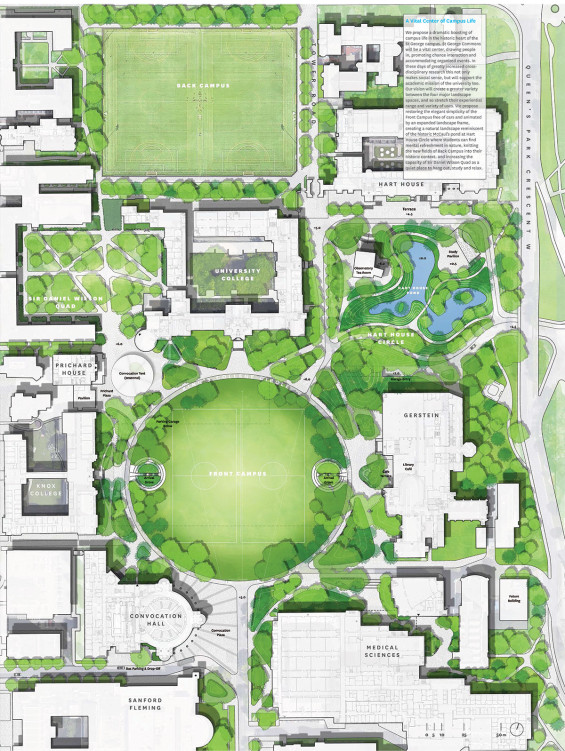
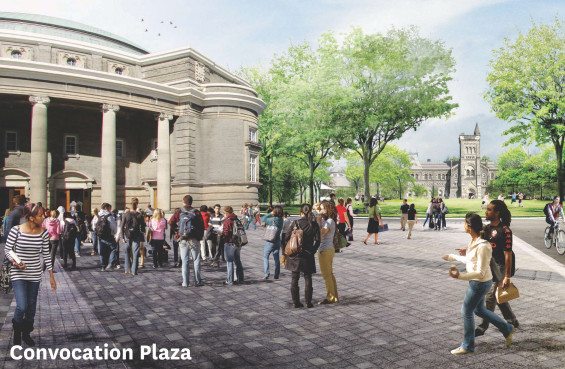
DTAH +MVVA have created a design that is elegant simple in its approach. The path structure draws upon the formality of the architecture whilst creating plazas and spaces based upon movement (pedestrian, vehicular, cycling). The lines in the Convocation Plaza reflecting the columns of Convocation Hall are indicative of the overall design which places emphasis on the historical context. DTAH +MVVA have created four spaces for a variety of uses whilst also allowing for environmental function such as stormwater retention. The Arrival Grove from the underground carpark is interesting interface between the carpark and campus, however it will require delicate execution to not impinged on the King’s College Circle. DTAH +MVVA’s design approach is respectful to the architecture and context whilst creating differing spaces that will allow for flexibility in use and function.
PUBLIC WORK
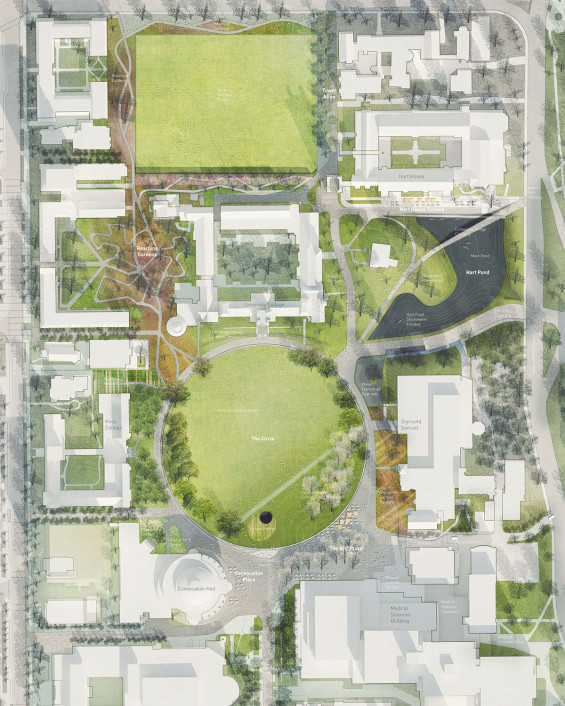
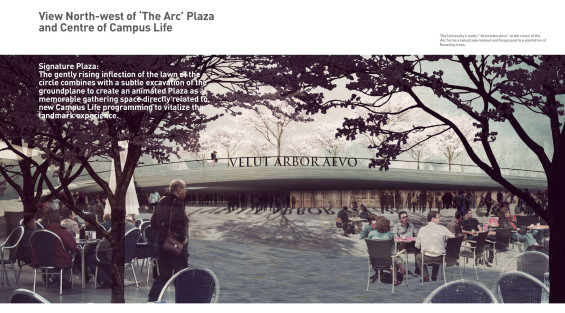
Public Work’s design approach is an evolution upon the existing campus landscape, formalising the circular path network whilst using topography across King’s College Circle to create a new covered space and amphitheatre steps at ‘The Arc’ Plaza on the south side of the circle. The interfaces with the buildings are formal in design with one or two paths directly perpendicular to the entries. Public Work’s design incorporates organic spaces and path networks outside of the circle placing a stormwater retention pond at Hart’s Hall with a limestone bridge reflecting the surrounding architectural material and context. The Reaching Gardens create a natural path network through the existing trees and meadow landscape allowing for seasonal interest and providing more intimate spaces for gathering. Public Work’s subtle design utilizes topography to evolve upon the existing landscape and context.
Janet Rosenberg & Studio + architects Alliance + ERA Architects
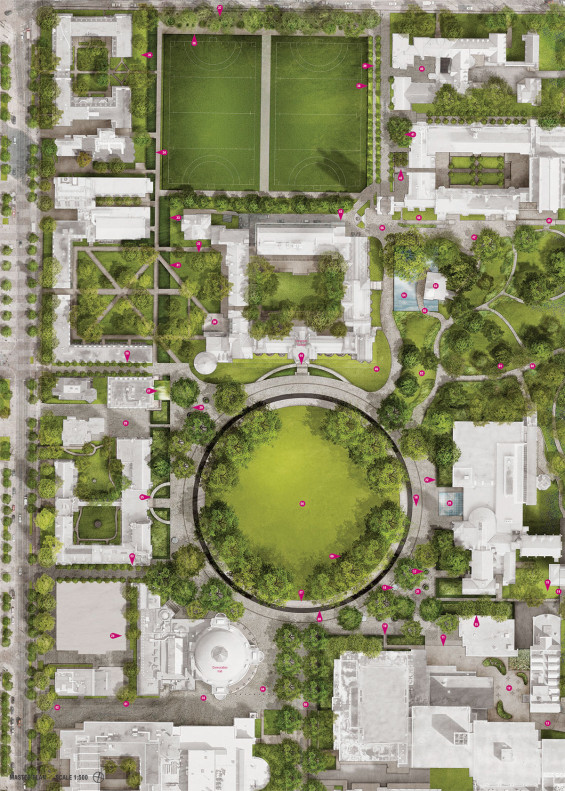
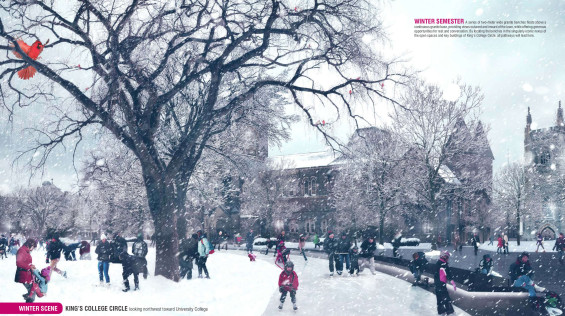
Janet Rosenberg & Studio + architects Alliance + ERA Architects’ design looks to explore the tension between the picturesque and the BeauxArts layer of organization. The design builds upon and reinforces the existing historical context whilst overlaying program and function to allow for seasonal activities and campus life to occur throughout the academic year. The path network interfaces with each building with subtle square plazas and where required a simple arc to allow for pedestrian flow and wheelchair access to buildings. The architecture elements (carpark access and visitor’s centre) are elegant glass structures that will blend into the historical context of the campus. The team’s design is successful in creating a design that responds to tension between the formal approach with picturesque sensibilities whilst connecting the campus with Queen’s Park North.
Conclusion
All four teams have provided elegant designs that will create landscapes fitting the historical context of the campus, some teams have placed more emphasis on the cultural landscape and others more on the landscape program and function. The future of the St. George campus will benefit from any of the four teams designs.
All competition panels and full team lists are available at the University of Toronto competition website. Also the survey is available until 21 October
Image Credits | Courtesy of University of Toronto
Text Credits | Damian Holmes (Editor)
The commentary by Damian Holmes is based upon the information and design panels downloaded from theUniversity of Toronto competition website..



