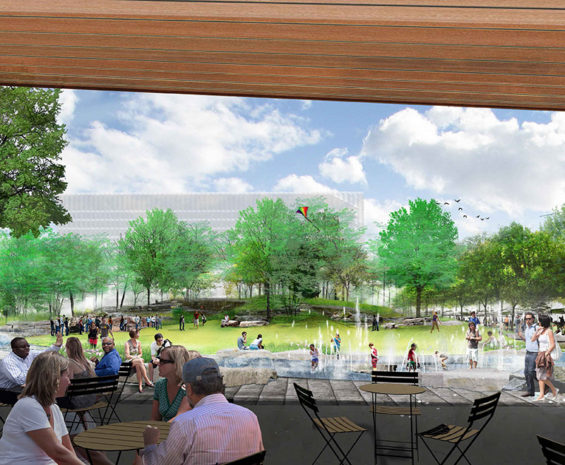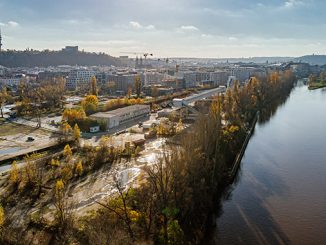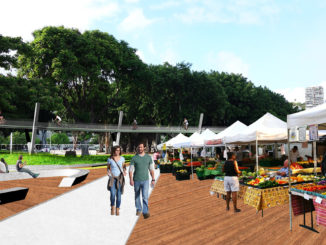The City-County Building Plaza (CCB) in Indianapolis is an underused area of land in the up-and-coming Market East District in Indianapolis. Anchored by the Indianapolis City Market, and spurred in part by a planned transportation hub, this downtown district is becoming one of the most sought-after neighborhoods in the city.
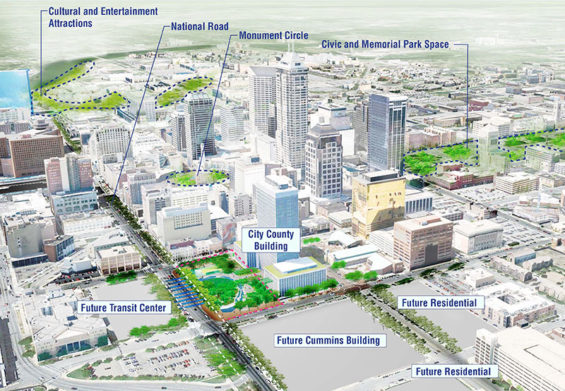
Inspired by this growth and transformation, the Indianapolis-Marion County Building Authority issued a design competition to transform the 1.94-acre plot of mostly paved land into a community asset that will both complement and encourage the continued evolution of Market East.
The design team felt that for the project to be successful, it must accomplish several goals. The first was to be a catalyst for additional development. The benefits of the resulting project must extend beyond the borders of the site, capitalizing on the existing energy and innovation already present to provide economic and social advantages to the neighborhood as a whole. The plaza was well-positioned to become a true entry-point into the district from other places downtown. The design should be an unmistakable identifier that you have arrived in Market East, as well as a hub to connect to other neighborhoods.
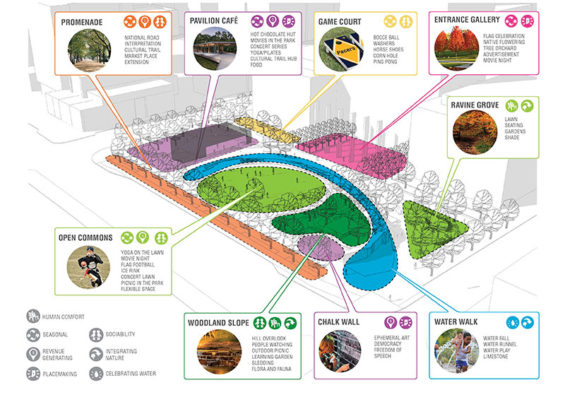
It was also important for the project to incorporate an artistic element. Art boosts economic value, supports viability, and attracts capital, helping to ensure a project’s longevity. Most of all, it reflects the people and culture of the neighborhood and helps to develop a sense of ownership and pride.
The site also needs to be adaptable. The Midwest is known for its extreme seasonality, which should be celebrated and used as an asset, not an obstacle. The icy, beautiful winters that give way to bright, rejuvenating summers help define the personality of both the space and the people of Indianapolis. To be true to the character and culture of the neighborhood, it would be crucial that the space have functionality year-round. It should also be able to adapt to the changing needs and demographics of the community itself over time. In order to maximize the investment, the space must be able to accommodate myriad events. The plaza has the opportunity to respond to the changing demands of multiple generations and the evolving ways people use public space. And finally, it was important that the design be sustainable, both to strengthen the investment for the long-term and to further the steps Indianapolis had already taken towards green infrastructure and development.
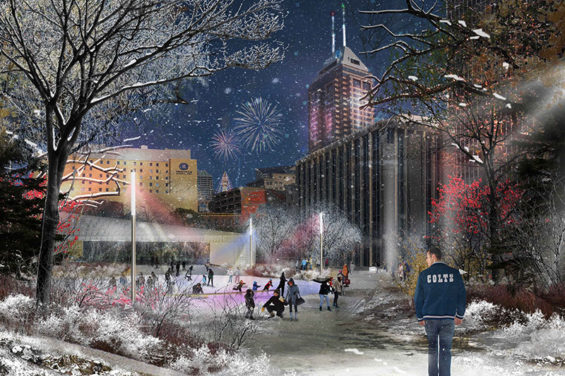
To accomplish all of these goals, the design team looked to the landscape of Indiana itself. Although subtle compared to larger states, Indiana does have four distinct quadrants, each with their own unique characteristics. Northeast Indiana is defined by its rolling hills and plains, punctuated by the gorgeous seasonality of the woodland. Meanwhile the lush woodlands of the Southeast boast rushing streams and waterfalls, formed by natural limestone escarpments. Southwest is known for its savannahs and Sycamore trees, and the seemingly never-ending vistas of the Northwest are blanketed every year in wildflowers.
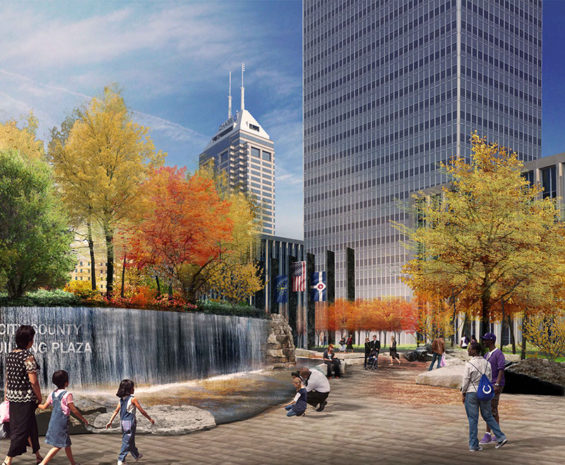
In the existing forms of the CCB Plaza, the design team envisioned a public space that celebrated a point where all of these elements converge, creating a rich, dynamic and authentic public space that allows for intimate gatherings and larger events while embracing the Indiana seasons.
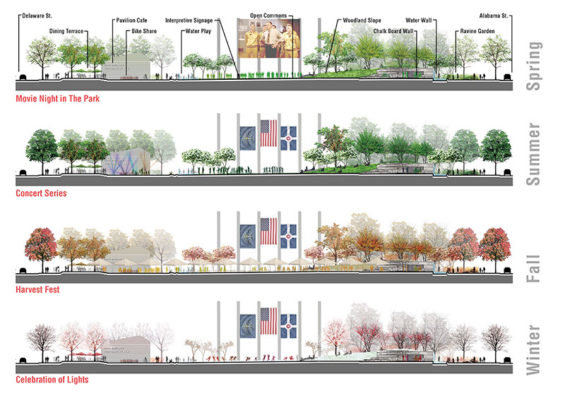
Washington Street, one of the main drags bordering the plaza, offers access to signature destinations such as the Indianapolis Central Canal, Victory Field, Indianapolis Zoo, White River State Park and numerous museums. Though the area is experiencing a profound renaissance of housing and mixed-use development, transit amenities and corporate offices, it has yet to catch up to demand for public and open space. The CCB Plaza has an extraordinary opportunity to become “the community backyard” for the east side. Residents and employees can enjoy a wide range of amenities, including peaceful gardens with great views to Monument Circle and the skyline; stunning waterfalls and water play that minimize the sounds of the city; shade and comfort in an internet café; social game courts and lawn space for engagement with friends; an interactive chalk wall supporting free expression of the community; and diverse seasonal programming for small events all within a short walking distance of their place of employment or residence. The plaza and area along Washington Street have the opportunity to become the public realm counter point to the more tourist and entertainment destinations to the west.
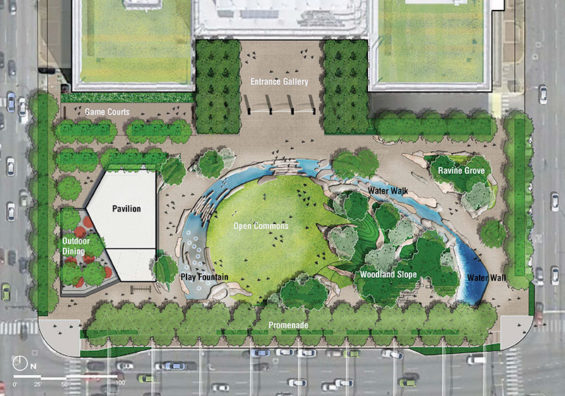
CCB Plaza Design Competition
Location | Indianapolis, Indiana
Design Firm | Design Workshop
Credits | Design Workshop, Landstory, Ross Barney Architects, Inc., GRW Engineering

