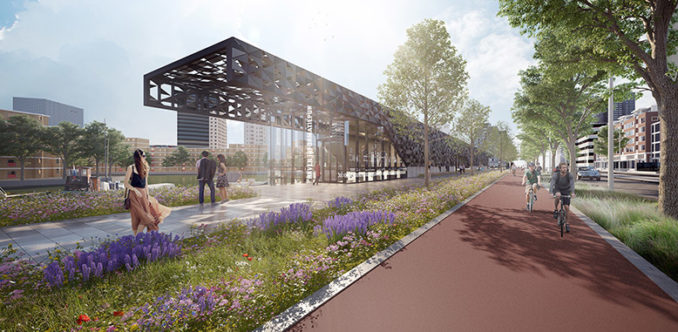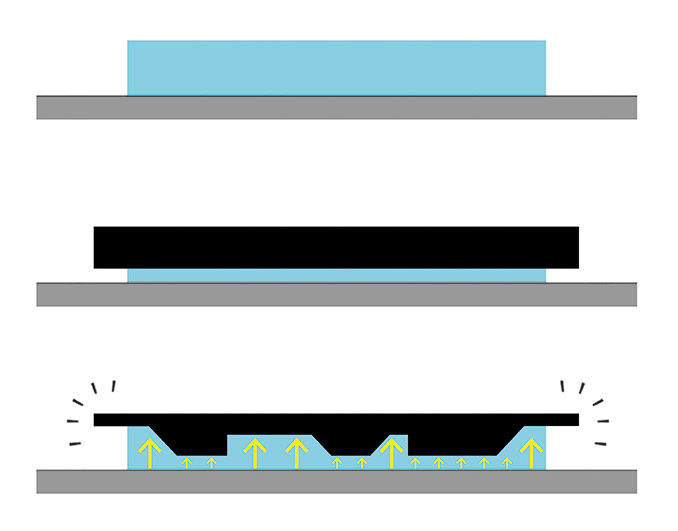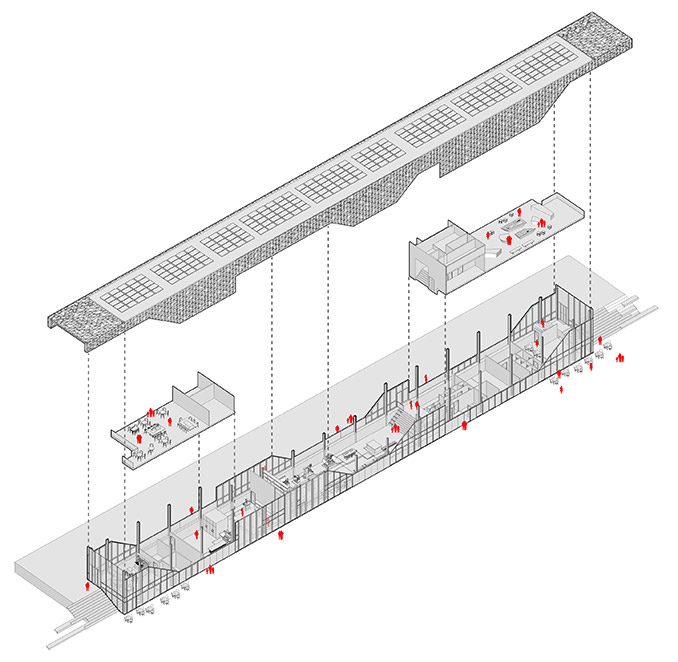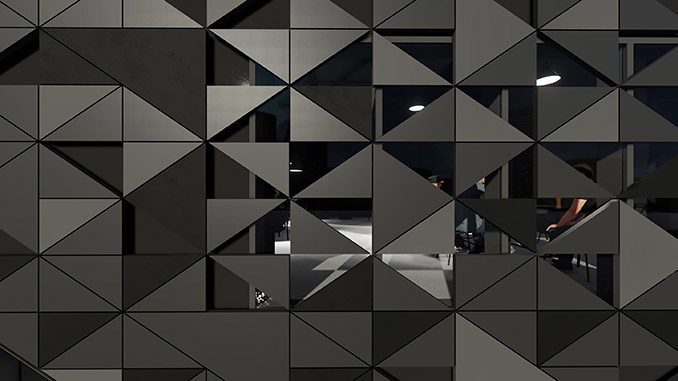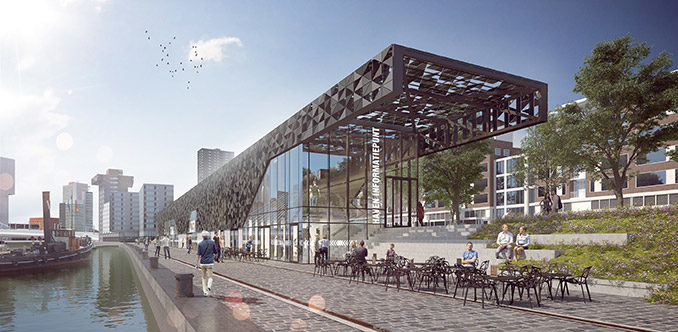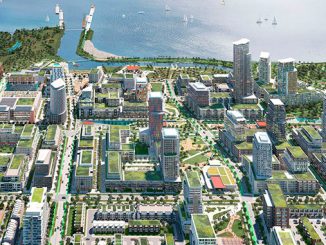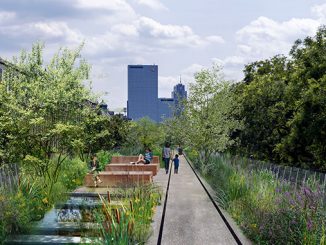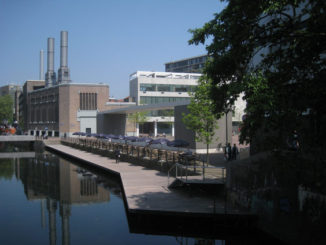Rotterdam has been in the news a lot recently with regards to the many new high-rise plans for the center of the city. In the midst of these giants, it is expected that next year, a new public Pavilion will be realized on the area of the ‘Leuvehaven’ in Rotterdam, a part of the old inner-city port and close to the Erasmus Bridge. MoederscheimMoonen Architects recently presented the final design for this multifunctional building, which hosts port-related functions and experiences.
A new hotspot in the Maritime District
The Leuvehaven, a historical place that breathes the Rotterdam port of yesteryear, is the location where the municipality of Rotterdam will invest in an attractive residential climate in the coming years. The functions composing the Pavilion will include: the Port Information Point of the Port of Rotterdam, two publicly accessible workshops from the Maritime Museum Rotterdam and two catering establishments with terraces by the water. The surrounding exterior space will also be renewed in phases. This will make the Leuvehaven, on the edge of the Maritime District, a greener and more lively place; a real hotspot!
The new building will replace three existing freestanding pavilions and the functions will come together in one compact pavilion. As a result, visitors exploring the Schiedamsedijk area will have a better view of the Leuvehaven; the place where the Rotterdam port once arose and where the historic fleet lies.
Fixed boundaries and striking heads
The parameters for the building were already well-defined at the start of the design. From the urban design framework it was already stated that the pavilion could reach a maximum of 8 meters in width. Thus, the program extends along the dike, parallel to the main pedestrian walkways; the street and pedestrian area on the dike (leading to the Erasmus Bridge) and the adjacent quay. From this perspective, it was decided to draw extra attention to the heads of the building. Spacious cantilevers have been designed here as striking gestures that communicate powerfully to both sides of the city.
A dynamic plinth
Along the layer of the ground floor plinth, the design is as transparent as possible. This ensures constant visual access to the activities occurring within and throughout the building. In the façade, this plinth undulates in a dynamic manner, creating twice as high transparent spaces which maximizes the experience.
The predominantly closed façade above the plinth is materialized with sturdy dark colored aluminum plating. Its triangular design refers to the many steel truss constructions and cranes commonly present throughout the port, and thus gives the building its character and the necessary scaling. Across the façade, triangles are occasionally omitted in order to create depth and introduce an interplay of light and shadow.
Identity
The building is located on a historical site with a clear and powerful theme; the port of Rotterdam. Architect Erik Moederscheim: ‘The location and the city of Rotterdam are subject to a lot of change. The city is manifesting and transforming itself more and more emphatically as a city with a high residence value, thanks to the current policy on urban design and architecture. It scores high on all sorts of international lists. Rotterdam is clearly looking towards the future. The port of Rotterdam is also subject to change. Whereas the former port is mainly ‘low-tech’ and communicates a tough and somewhat rough image language, today’s port is largely computer-controlled and quite ‘high-tech’. We have tried to express this layering, and its multiple characteristics, in our design. On the one hand, it is industrial and robust, but simultaneously high-tech and contemporary.’
Sustainable and circular reuse
A special aspect of the design is the reuse of the construction of the existing pavilions. The new building has been completely designed in reference to the current foundations and steel structure grids of the existing buildings. The vast majority will be preserved for reuse, whereas other parts of the existing steel structure will be used as donor profiles. This way, existing elements are used in a sustainable and circular way.
Demolition and construction
It is expected that the demolition of the current pavilions will start in 2018, with the construction of the Pavilion commencing in 2019. The intention is that the pavilion, together with the surrounding exterior space, will be completed by the end of 2019 / early 2020. The Mayor and Aldermen agreed to this lately, and the new city council has been asked to present their final decision with regard to the planning.
Images | MoederscheimMoonen Architects
Client | Municipality of Rotterdam / Urban Development
Architect | MoederscheimMoonen Architects
Location | Rotterdam
Architect in charge | Erik Moederscheim
Project team | Paul van Duijvenbode, Jim de Koning, Fernando Polo, Agata Proniak, Sulejman Gusic, Sander Malschaert, Marta Fiou
Structural designer | Imd consulting engineers
Urban planning / landscape design | Municipality of Rotterdam
Final design | February 2018
Schedule | Delivery expected in 2019
Images | MoederscheimMoonen Architects

