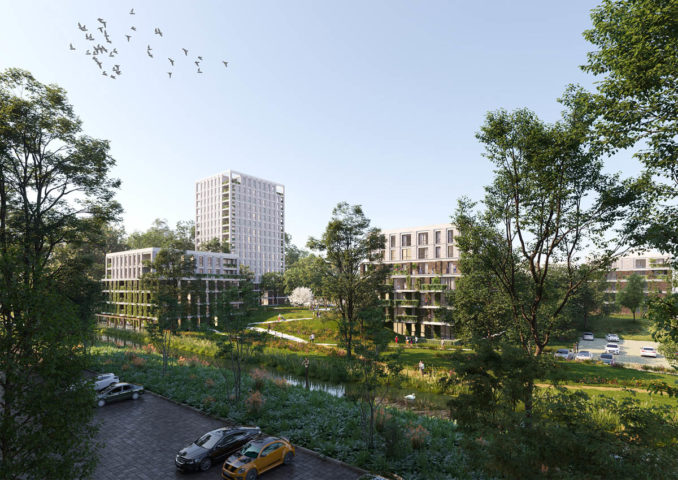
ECHO Urban Design and GROOSMAN Architects have won the European tender for the masterplan de Blinkert in Capelle aan den IJssel. ECHO Urban Design and GROOSMAN Architects will develop the project commissioned by Van Wijnen in collaboration with the municipality of Capelle aan den IJssel, David Lloyd and local residents. The project will commence in 2022.
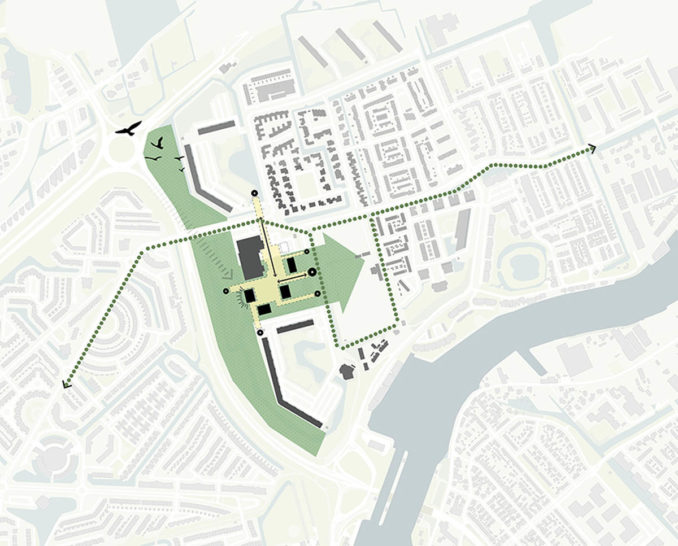
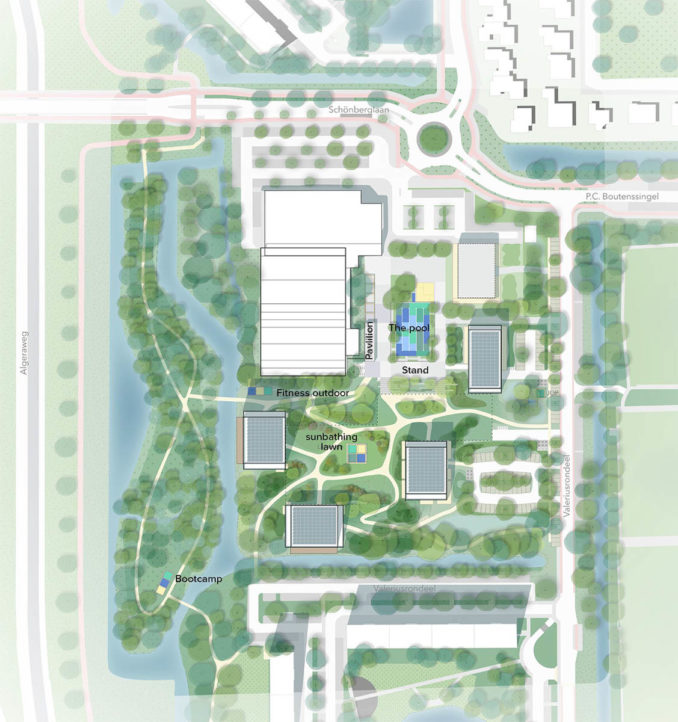
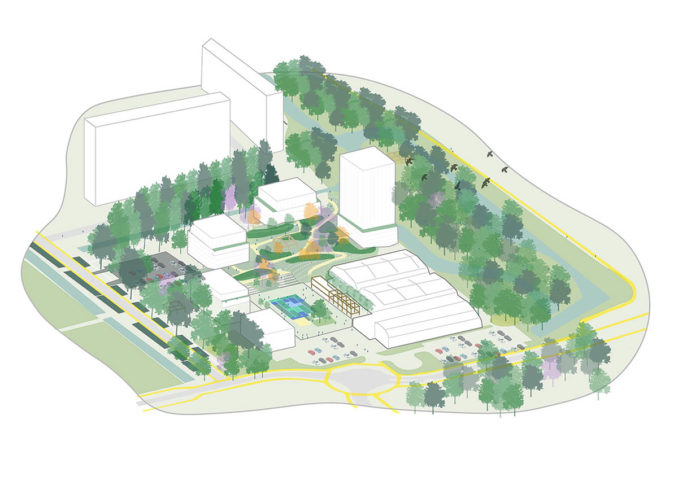
Sports and relaxation intertwined
The 70’s characteristic open‐air swimming pool, de Blinkert, is etched in the collective memory of Capelle aan den IJssel and Rotterdam residents. Therefore, nostalgia and inspiration are leading in the transformation of the area, which includes David Lloyd’s current sport‐ and fitness centre. The specific architectonic architecture of the in and outside swimming pools and other characteristic elements have been reused and reinterpreted in the relaxed design of this sporty and unique living environment. Natural, intertwined slopes are framed by layered residential buildings inhabited by a diverse target audience, creating an inclusive whole.
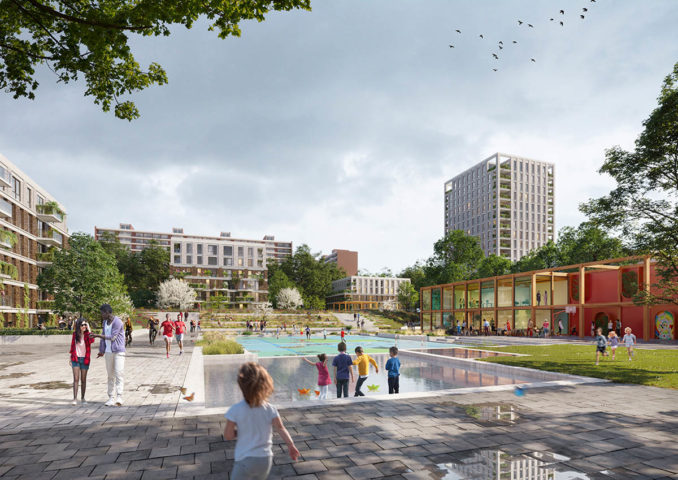
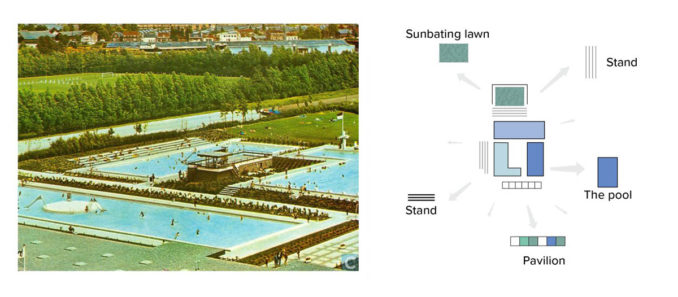
Natural living environment
All of the 179 configured parking spaces are hidden under the sloping landscape. Terraces and collective and individual entrances are embedded in the landscape at different levels to guarantee social security and inclusivity. Including the character and the natural qualities of the adjacent botanical garden in the area resulted in a distinctive, nature‐inclusive and climate‐adaptive living environment, with sunbathing areas, collective spaces and room for get‐togethers, sports and play.
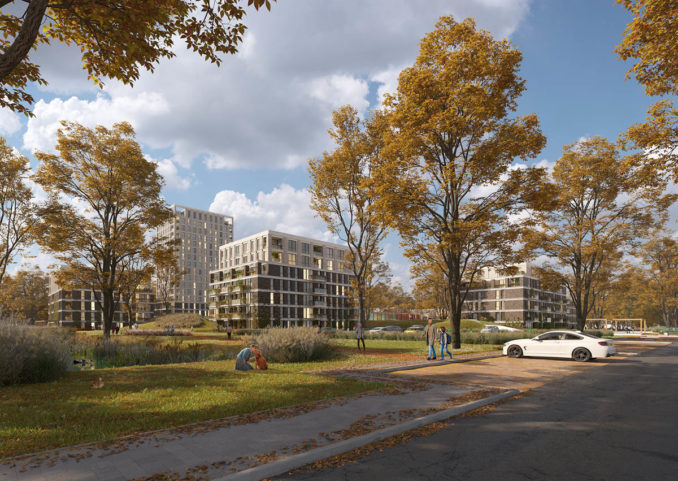
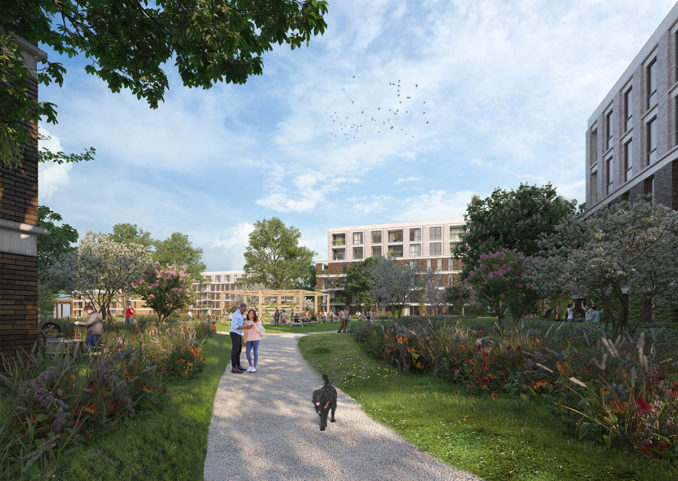
Flexibility and adventure in public spaces
In the heart of the area, lies a sunken and playful square with water, surrounded by a green stand. In front of the David Lloyd sports hall, a big and multifunctional wooden frame houses a community centre and a collective living room. This urban space is multifunctional and ideal for sports, play, get‐ togethers and adventure. At the same time, the room is equipped to facilitate neighbourhood initiatives like a market, a cinema or an exhibition. The wooden framework is dismountable and moveable if David Lloyd goes along with the integral development.
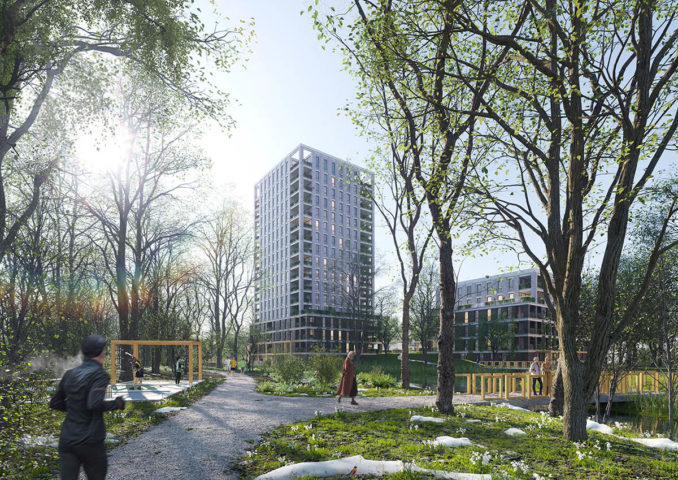
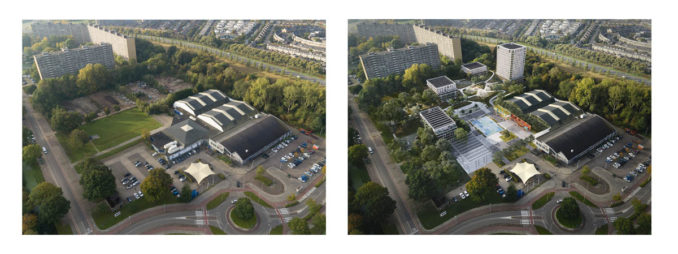
Frames
Playful wooden Frames act as intermediates between the worlds of sports and relaxation, creating a language that connects the landscape, the buildings and the urban space. The circular frames are easy to use and challenge young and old to take initiative, hang up a swing, grow herbs, organise a neighbourhood lunch, and get together.
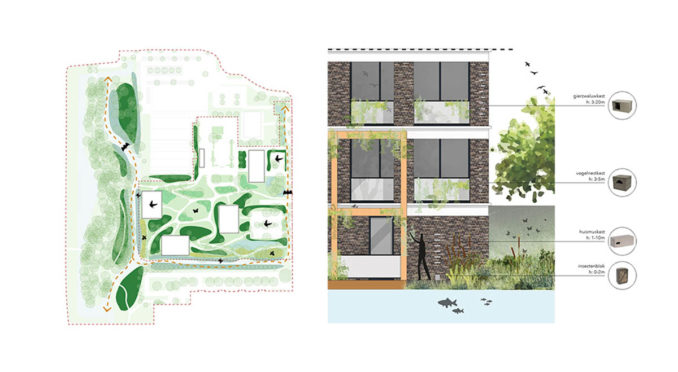
Buiten Thuis, Ruimte voor vrijheid
De Blinkert Design team: ECHO‐Urban Design, GROOSMAN Architects Developer and contractor: Van Wijnen
Partners: Conversation Next, Spark, Nieman, Antea Group, Kettner Makelaardij Design: 2020
Gross floor space: 28.500 m²
Plans & Diagrams: De Blinkert Design team
Renders: VERO Visual
