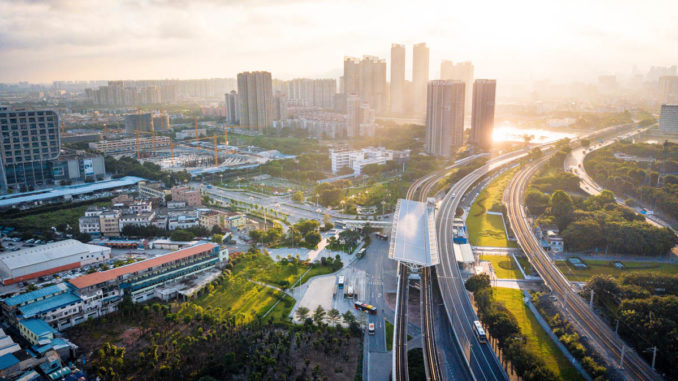
With the growth of the urban population, Chinese cities are undergoing rapid construction and renewal. Datansha Island, formerly a low-income neighborhood in the city suburbs, is now being revitalized by the garden city initiatives that include urban greening and active transport. With the transit-oriented development concept in creating a vibrant, livable community, Datansha Transit-Center encourages community engagement and provides accessibility to surrounding commercial, schools, and residential via green corridors and gardens. During the COVID-19 outbreak, the pedestrian-first design strategy, including wider sidewalks, enclosed rest areas buffered from the street by trees and shrubs, and designated waiting areas for public transit, all helped manage social-distancing.
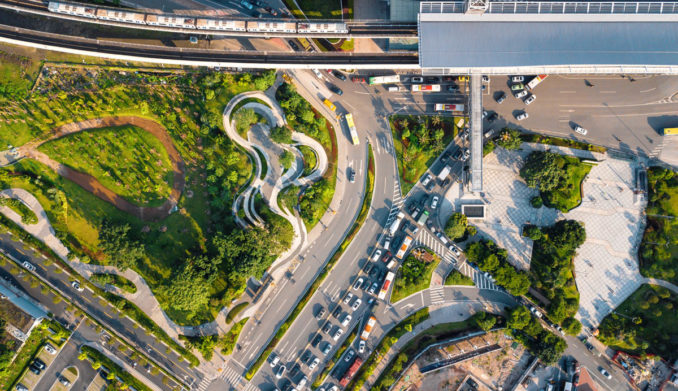
The site was facing significant challenges of traffic congestion, crowded and distinctly unpleasant physical street environment, insufficient public space, and polluted soil. Beyond providing its initial needs in reorganizing traffic flow and improving safety, the design team aimed at enhancing community cohesion, improving greenery, and providing ecology services simultaneously.
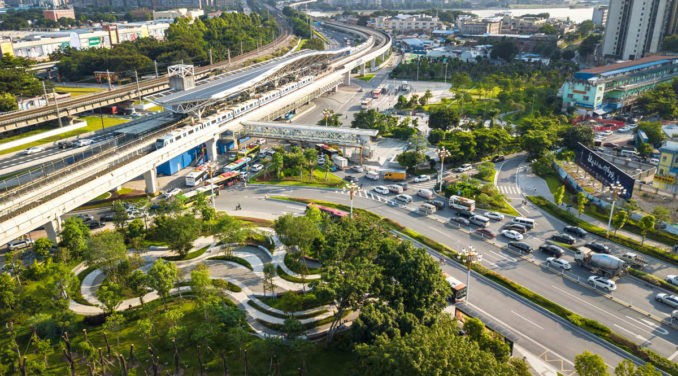
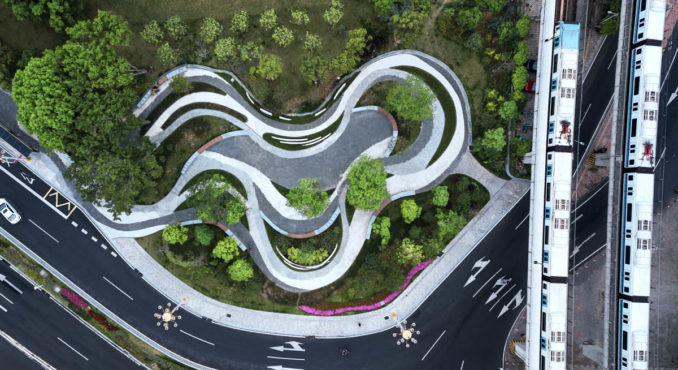
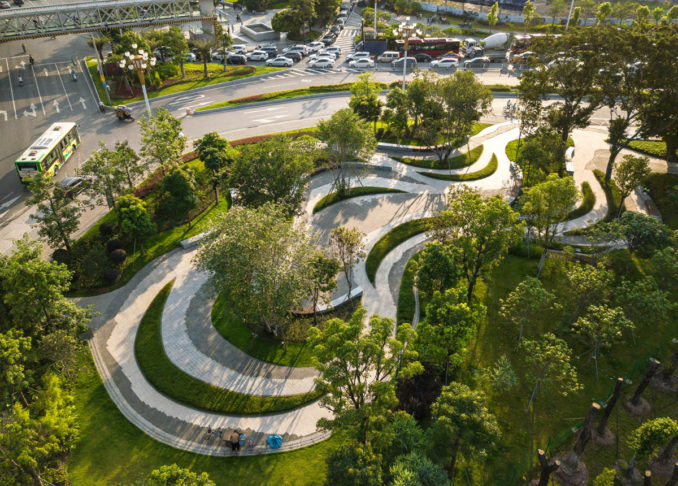
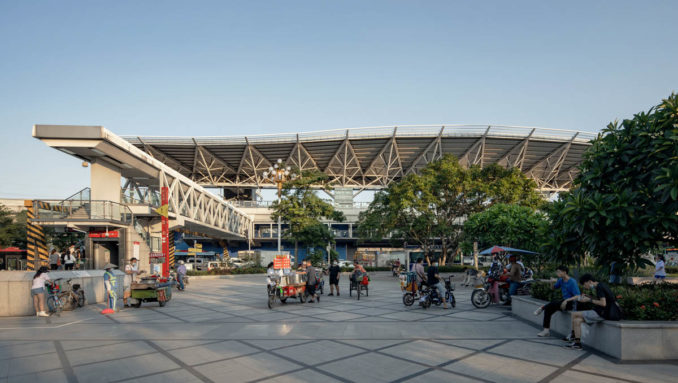
As the island’s primary entry point, Datansha Transit Center brings together a complex network of vehicles and individuals. The landscape architects worked closely with transportation engineers to provide safe streets for everyone: motorists, pedestrians, bicyclists, public transit users, and people with disabilities. The design team changed the driveway from a two to a four-lane configuration in each direction to minimize traffic congestion at peak periods. Narrowing lane widths and placing planting buffers, strips, and fences helped calm traffic and prevent jaywalking. Four-meter-wide sidewalks shared by cyclists and pedestrians meander pleasantly through strip parks. Bus stops provide a safe and comfortable space for passengers to wait. Besides, the design constructs critical social infrastructure for the neighborhood. The plaza, parks, and parents waiting area in front of the school accessed from street level provide a break time for passengers and a much-needed social space for the mixing of socioeconomic groups across all ages.
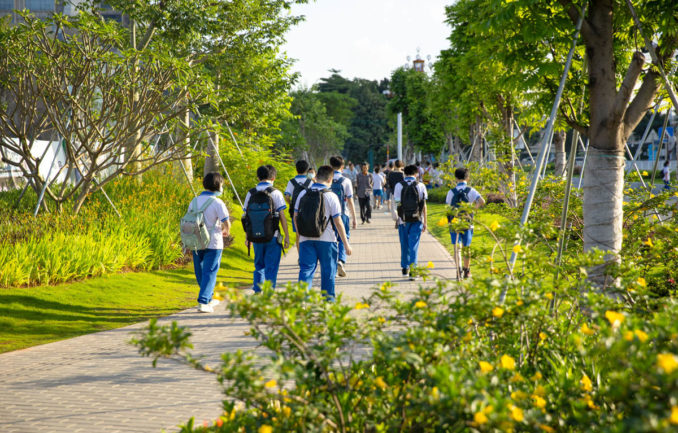
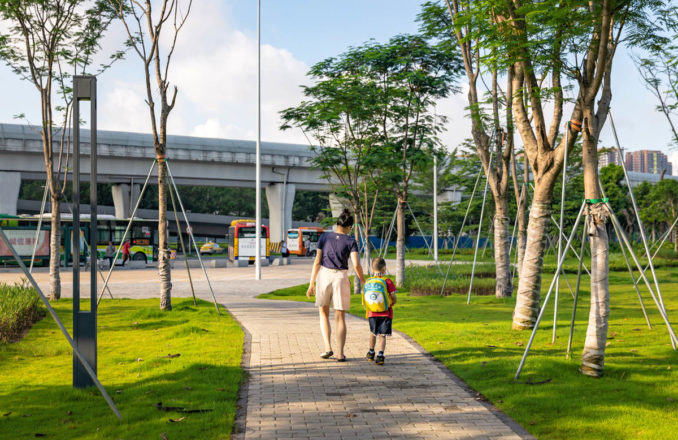
Insisting on preserving all the existing trees on site, the landscape architect initially mapped the existing trees and assessed each one’s health. The sidewalks and planting beds were then designed to work with the existing landscaping materials to provide a pleasing and natural flow. Plant design was referenced on a comprehensive soil analysis implementing proper native plant material to rehabilitate soil and create an attractive and seasonal landscape.

The landscape architect utilized the future developed land along the street as a tree nursery providing both economic benefits and a strong environmental performance in soil rehabilitation, biomass production, storm-water capture, and urban greenery. The urban forest corridor formed by street trees, parks, and tree nursery reduces the urban heat island effect, increases biodiversity, and provides a habitat for urban animals. In total, the project raises the greening rate from 30% to 60%.
The success of Datansha Transit-Center has improved the resident’s confidence in successfully transforming the entire island. Once the project was completed and people began to enjoy the new conveniences, they also changed their opinions of the project from disagreement, questioning, and protest to support and embrace.
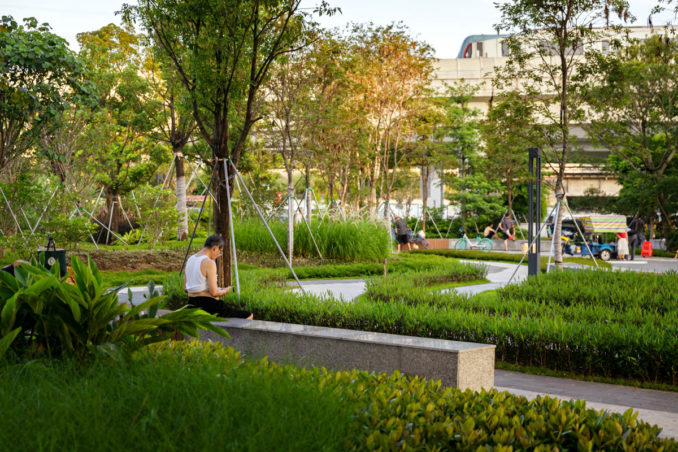
Datansha Transit-Center
Location Guangzhou, Guangdong, China
Landscape Architect: Guangzhou S.P.I Design Co., Ltd
Collaborators
Traffic Design: Zhongdu Engineering Design Co., Ltd.
Construction: Guangdong Juyuan Construction Co., Ltd.
Photography: Guangzhou S.P.I Design Co., LTD (S.P.I )
