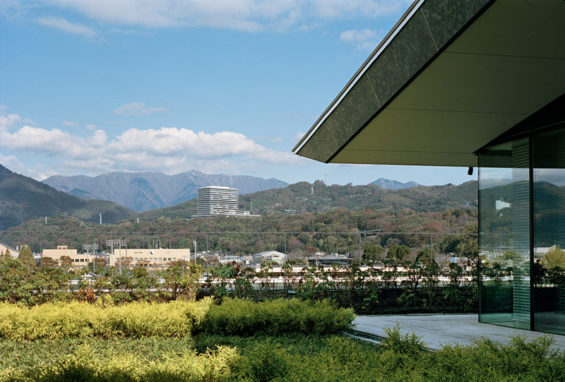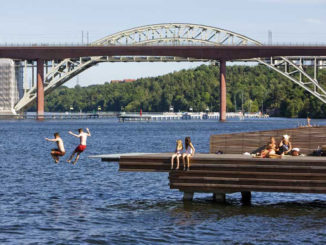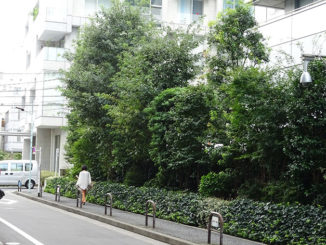The Daiichi project site is located 40 miles outside of Tokyo in a small, quiet town surrounded by rice fields, coastlines, and mountains. The company aimed to improve working conditions for their employees and to make manifest the company’s commitment to a healthy environment. In order to fulfill their building design concept, “Working in a Forest,” Takenaka Architecture invited WRT to serve as landscape design consultants.
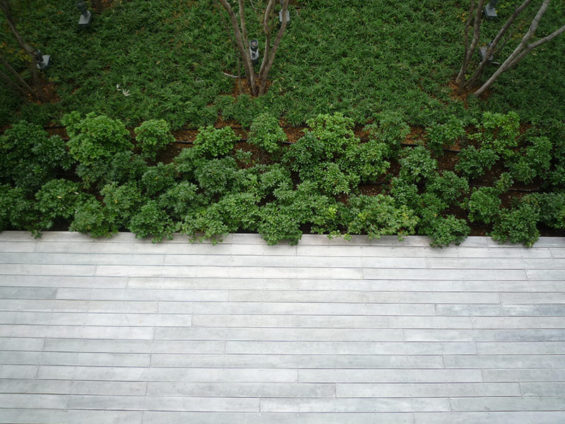
The WRT team worked closely with Takenaka to integrate landscape features within the buildings and throughout the campus, to create a workplace that fosters a positive, valued experience of nature in the built environment, and which speaks to the company’s 40-year heritage and pride in advancing community health and wellbeing. The campus was meant to coexist with the community, which is flanked by constructed terraces and hillsides framing views of Mt. Fuji.
The four-story 480,000 sq/ft building consists of office space, a café/restaurant, and a direct-mail control facility. The primary challenges were how to fit the large-scale office building into the small-scale residential neighborhood, achieve high security requirements without the use of typical high concrete walls, provide a relaxing and enjoyable environment for employees, and contribute to the town’s environmental assets without taking away from the beautiful landscape.
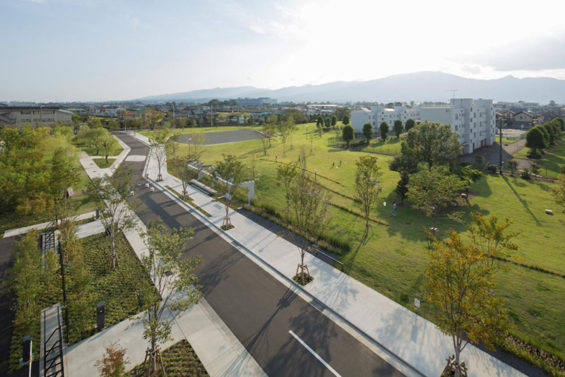
To address these challenges, the campus landscape plan contains three distinct areas: the entry park, the interior courtyards, and the west gateway park. The north Entry Park and visitor parking features sculpted topographic forms to create a natural security barrier, and incorporates shade trees and bio-swales. Parking is limited to a small number of spaces for visitors, in consideration of pedestrian life and adjacent housing. The main employee parking facility was placed under the building.
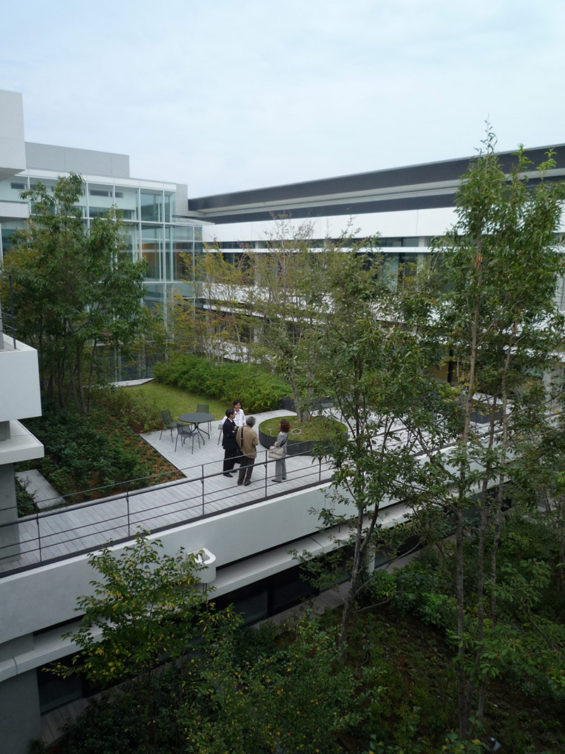
The three interior courtyards provide an indoor connection to the natural world for occupants of the space, and offer a refreshing venue for business meetings, café breaks, and serendipitous encounters. They are tiered to provide access from the three interior work levels, and have a plant palette consisting of native and locally available vegetation. In addition, several green roof terraces allow natural light into all adjacent interior office spaces.
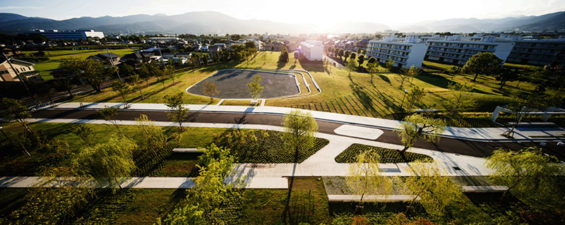
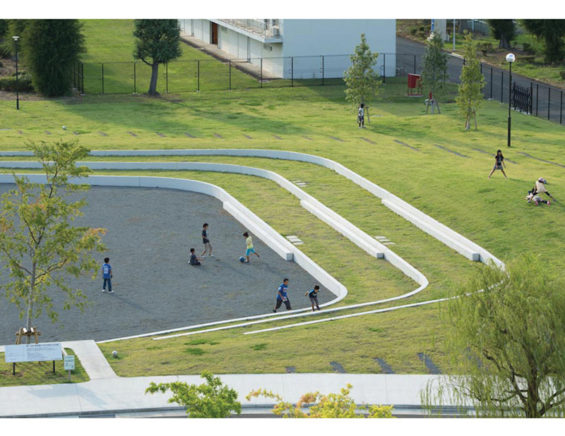
The third area, the west gateway park, boasts an undulating topography evocative of the valley landscape, created with soil obtained from the garage excavation. While the park is maintained by The Daiichi Life Insurance Company, it is open to the community, and provides a safe environment for local families to visit, with a wide pedestrian walkway which serves as a north-south commuting corridor to and from the nearby housing and school.
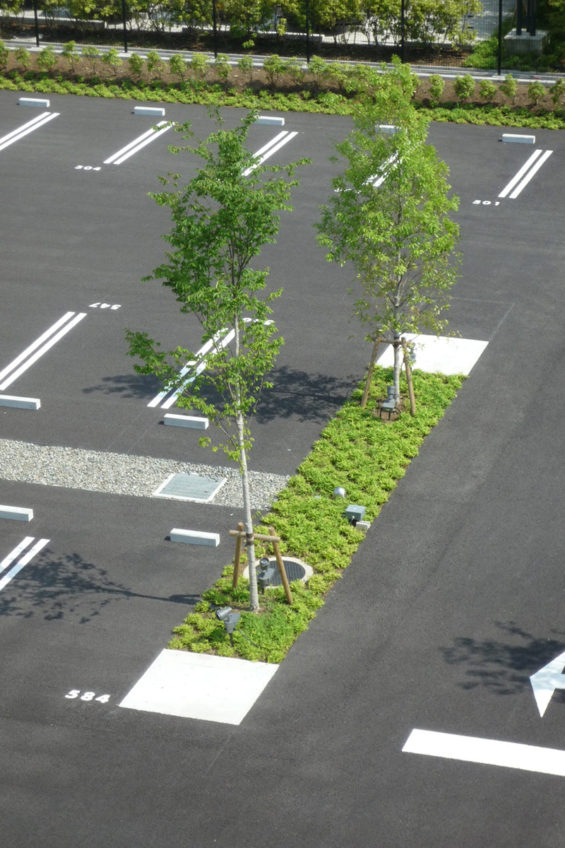
The weaving greenery throughout the complex diffuses the mass and volume of the building, and provides a harmonious setting consistent with the company and community values. The orientation of the building and positioning of the courtyards also reflect this goal. On the whole, the new Daiichi office building embodies a corporate philosophy that blends environmental concerns with workforce health and creativity. Emphasis is placed on integrated outdoor space and greenery as the interface between a high-density working environment and the broader landscape of parks and mountain views.
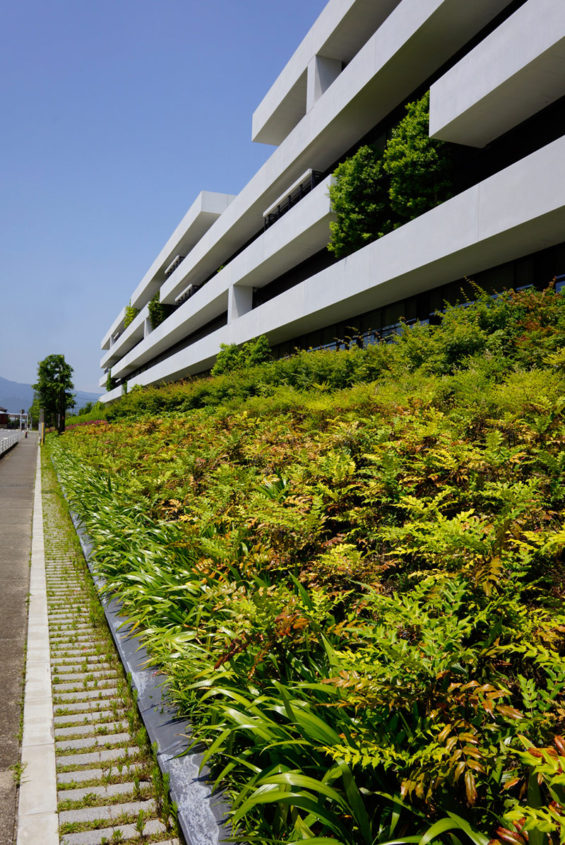
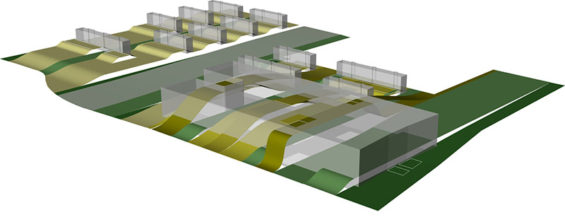
Daiichi Mutual Insurance Shin-Ohi Office Landscape
Location | Kanagawa, Japan
Design Firm | Takenaka Corporation +Wallace Roberts & Todd, LLC
Consultants |
Design Team
Client – The Dai-ichi Life Insurance Company : Haruki Umegaki(former representative), Yoshiaki Ogaki (former representative)
Client representative – The Dai-ichi Builidng Co, Ltd : Ichiro Yoshikawa, Hisashi Iri, Atsushi Ohkita
Landscape Design – Wallace Roberts & Todd, LLC – Ignacio Bunster-Ossa, FLASA, Keiko Tsuruta Cramer, David Ostrich, Doug Meehan, – Takenaka Corporation: Masayuki Mukoyma, Yujiro Minomo
Project Architect – Takenaka Corporation : George Kurumado, Shuji Ishikawa, Tatsuya Kobuki, Ikuya Hanaoka, Masayuki Hirao, Akiko Ohashi
Lighting Design – ALG : Takeshi Konishi, Miho Konishi
Construction | Takenaka Corporation + Nihon Kentetsu Joint Venture
Image Credits | Takenaka Corporation +Wallace Roberts & Todd, LLC

