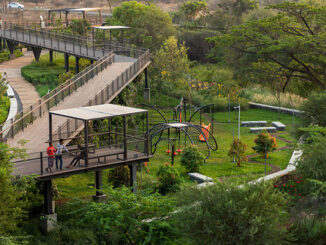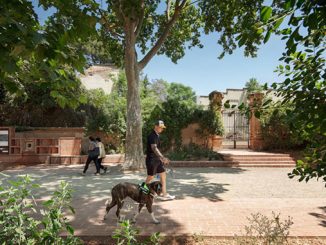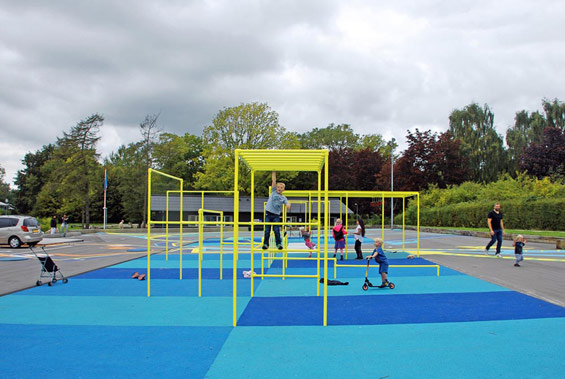
”…the country’s best example on how to use a parking space for physical activities and a meeting point, for those who’d rather watch…” LOA-fund, Oct. 2012
In Hedehusene, there should be room for urban life as well as for cars. Therefore, an existing parking lot was transformed to accommodate parking and at the same time be a safe and vibrant culture and recreation space.
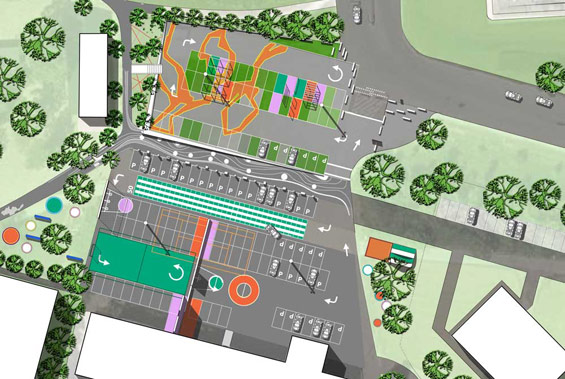
The parking space is an important link between the city park, the general residential area and the path to station. At the same time, the parking space is situated right between the Sports Centre, tennis hall, FDF scout house and a new cultural center with a mosque for the Danish Immigrant Culture Association.
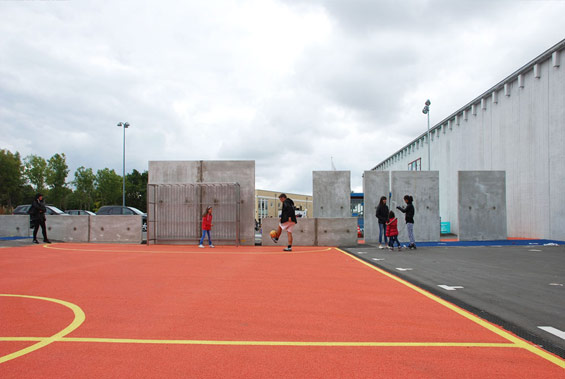
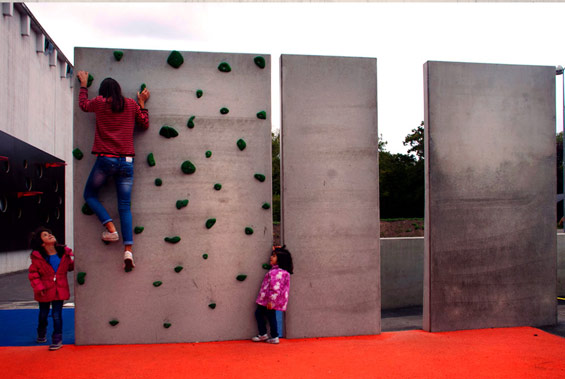
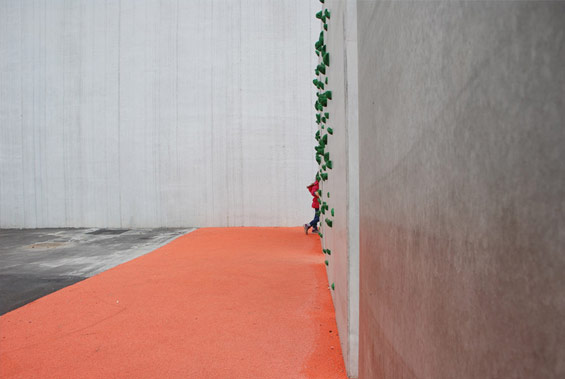
The site is designed with a focus on optimizing the possibilities for positive interactions between physical activity and parking in an open, freely – available space without barriers. Graphics on the asphalt and the location of playing and training facilities signals to drivers, where to park – and to the citizens of Hedehusene, that here is room for everyone and a great place to meet.
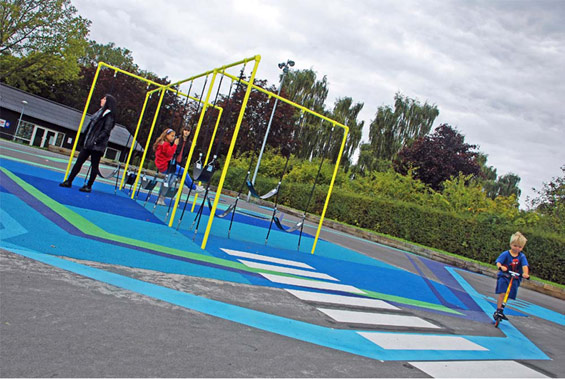
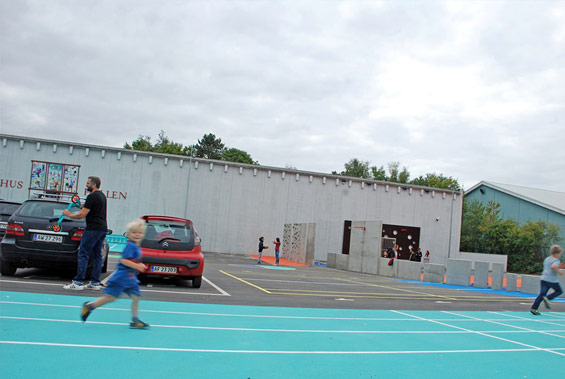
The project development was carried out in a close dialogue with stakeholders and users about their wishes for activities at the site and about the optimal design for optimal performance, accommodation parked motorcycles, crossing cyclists and pedestrians and children, adolescents and adults, playing, playing ball, climbing and hanging out.
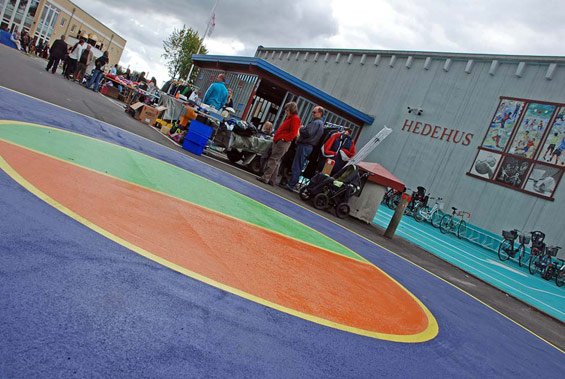
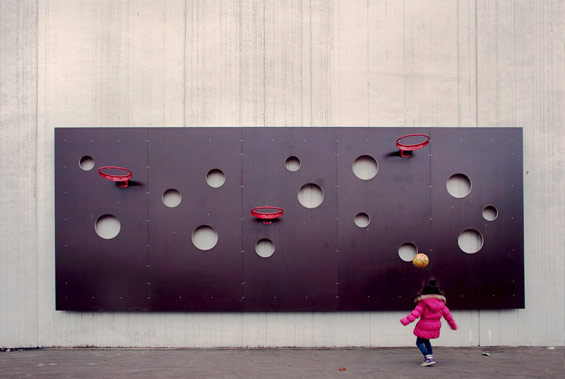
Culture- and activity space | Hedehusene Denmark | LIW planning
PROJECT: Culture- and activity space
YEAR: 2012-2013
STATUS: completed 2013
CLIENT: ’Council for City Renewal’, Hedehusene, Høje-Taastrup
LOCATION: Hedehusene, Høje-Taastrup Kommune
ROLE: Lead consultant
ENGINEER: Domina
AREA: 6.500m²
CONSTRUCTION COST: 5,8 mio. DKKR
Image Credit: Alexandra Quaade del Campo
Text Credit: LIW planning


