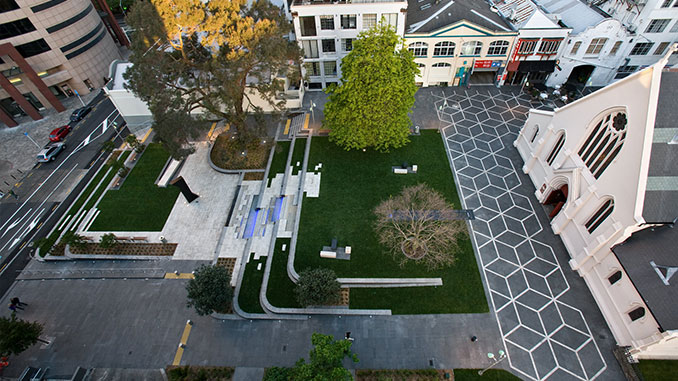
Saint Patrick’s Square is an award-winning public space in Auckland city centre restored in 2009. Boffa Miskell was the lead design consultant on the project and provided a complete range of services from site analysis and design, through to tender and contract administration.
With support from a Boffa Miskell research grant, St Patrick’s Square was selected as a case study to test how, nearly two decades later, a carbon-positive design would change an existing urban park. The premise was the basic function and form of the site had to be retained; but surface materials, planting and furniture could be changed to reduce the carbon footprint.
St Patrick’s Square was converted to a Revit-based model and audited to gauge the carbon footprint of the current landscape design. From this baseline, several basic design iterations were tested to develop a low-carbon scheme based on simple material changes; and a more ambitious carbon-positive scenario incorporating more drastic changes to materials, layouts and spatial forms.
CASE STUDY OPTIONS:
EXISTING: The 2009 redevelopment established a modern urban park space with a series of lawn terraces contained by stone-faced seating walls. These are bisected by a water feature that cascades down into the north section of the site.
The hard surfaces are clad in high quality stone, generally on a rigid concrete base, and accommodate parking and traffic around the Cathedral and into a parking building on the east. A second drive entry off Swanson Street gives access to a parkade on the west side of the site.
The planting palette includes large lawn areas, low shrub beds, and a large number of more recently planted specimen trees. Two large mature trees were retained on the eastern side of the site.
The site is well-used by pedestrians passing through from Swanson to Wyndham Streets and is a popular place for people from nearby offices to gather during the work week.
LOW CARBON: The low-carbon scenario is intended to be a light touch that largely maintains the existing shape, form, and character of St Patrick’s Square. Key changes include:
- Non-trafficable hard surfaces are changed from rigid concrete bases to flexible base.
- Concrete-based retaining walls are replaced with a timber wall system.
- A large area of stone paving and stairs adjacent to the existing trees is replaced with timber decking.
- Portions of stone paving on the lower terrace are changed to stabilised gravel.
- Lawn areas and some hard surface areas are reduced in favour of additional shrub beds.
- An additional 21 specimen trees are added.
CARBON POSITIVE: The carbon-positive scenario builds on the low-carbon option to explore how far we could push the design towards a carbon-neutral or carbon-positive outcome. While this design retains the essential site circulation and function of the existing design, it makes some significant departures from the current modern, rectilinear scheme. Key changes include:
- All hard surface paving changed to flexible base.
- Hard surfaces further reduced in area.
- Lawn areas significantly reduced, and shrub beds further expanded.
- An additional 44 specimen trees are added.
- Concrete-based water feature replaced with a flexible liner-based naturalised water feature.
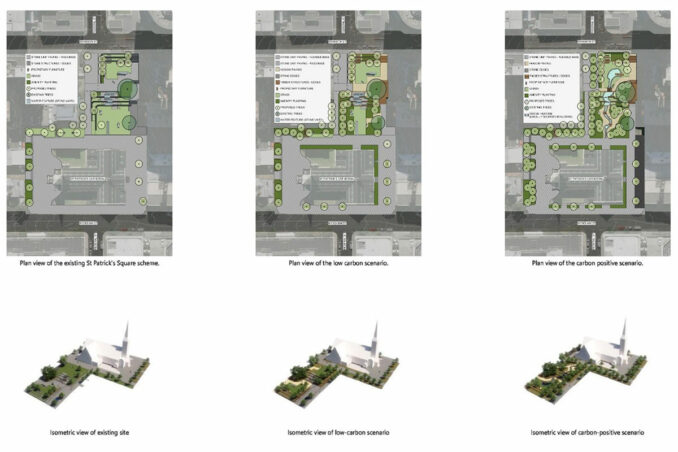
It is important to note that these iterations were by no means part of a detailed or extensively tested design process. They were based on quick sketches and focused on learning about how hypothetical design adjustments can impact on the Global Warming Potential (GWP) of a project. The scenarios are learning tools rather than resolved schemes and are not developed as realistic replacements for the existing landscape.
A rough order of carbon estimation tool (ROCET) developed by Boffa Miskell landscape architects allows a quick iterative process for testing how material and area changes affect the project’s carbon footprint. While ROCET draws on the best carbon emissions datasets currently available for New Zealand conditions, it is not intended to be a precise carbon auditing tool. It does account for material lifespans; however it does not currently incorporate maintenance and operations emissions in the calculations.
The ROCET converts the site model to a heatmap. Carbon-heavy materials such as metal and concrete appear as darker red, grading through to light pink or white for low or carbon-neutral materials such as timber or gravel. Carbon sequestering elements such as plants show as shades of green.
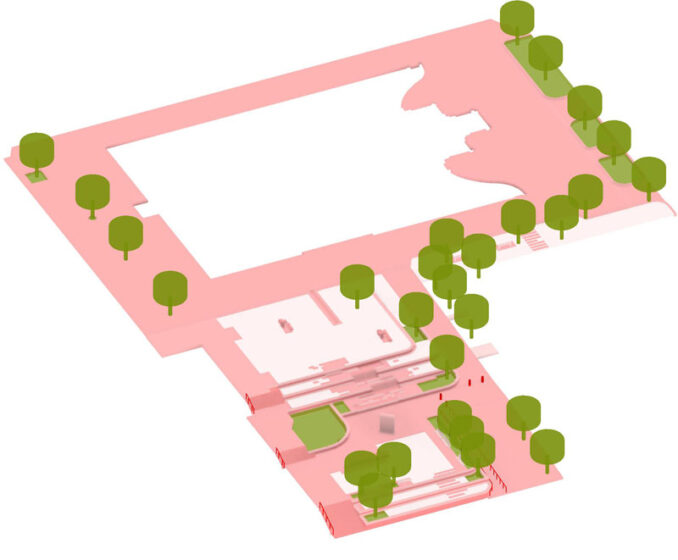
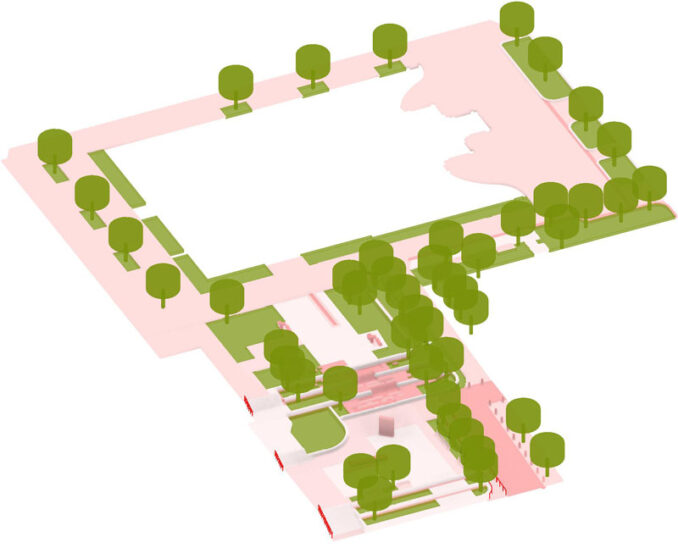
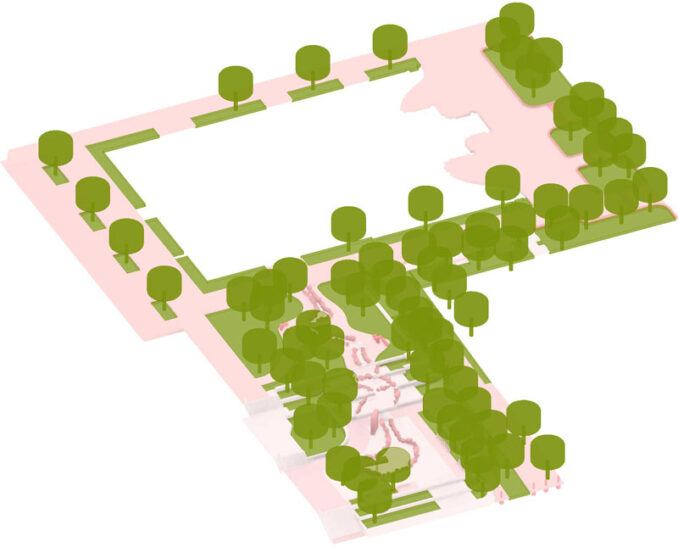
Based on an assigned project lifespan of 50 years ROCET generates a scoresheet for each scenario illustrating when the project would reach carbon neutrality. Simple infographics help communicate whether the scenario will reach carbon neutrality within the assigned lifespan (50 years in this case), and what the residual tonnes of carbon emissions or sequestration equate to, in either numbers of trees growing over 50 years or long-haul return flights to London.
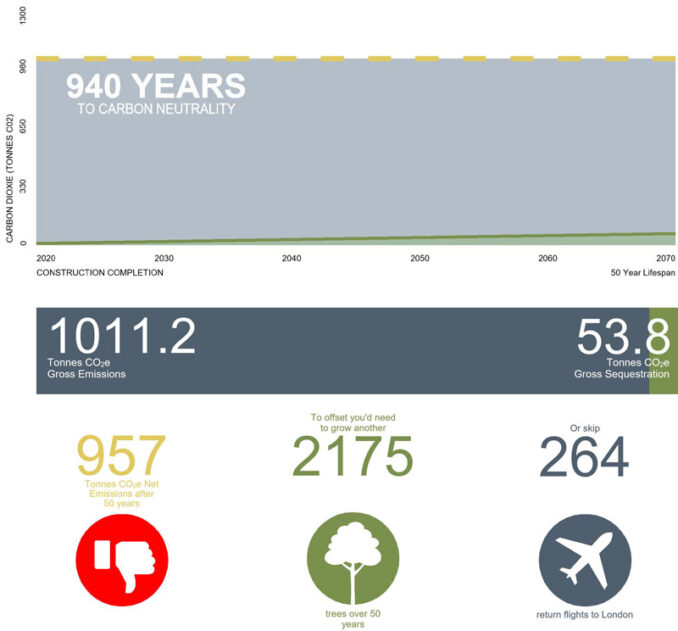
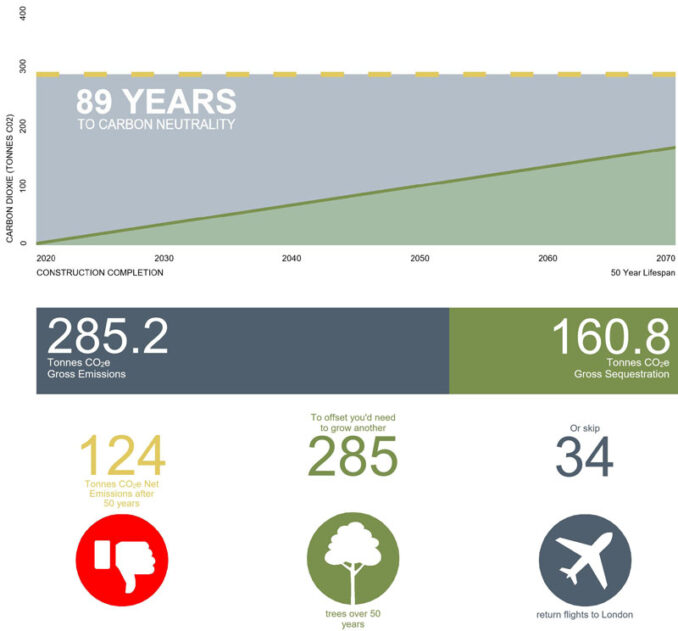
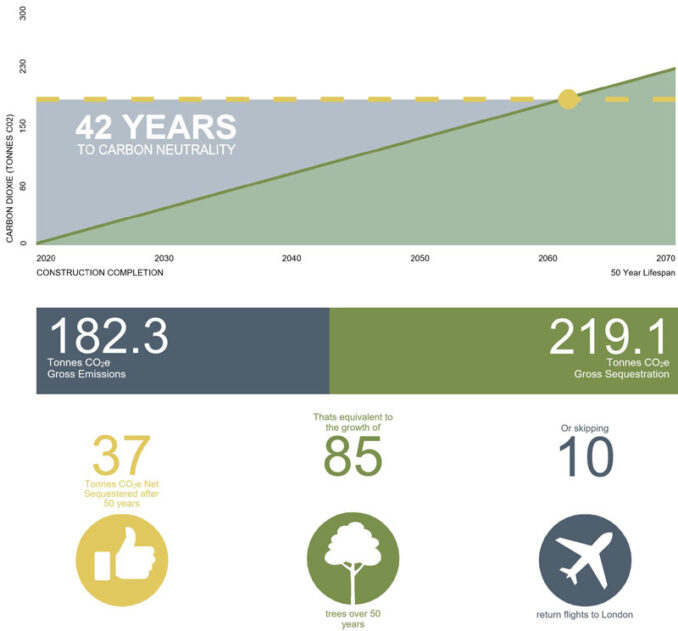
The existing design scorecard reflects the very high quantities of carbon invested in the landscape. This will take nearly a millennium before it could, theoretically, be offset by the onsite plantings. In practice with ongoing maintenance requirements and renewals at end-of-life, this design would likely remain an ongoing carbon emissions source.
The low-carbon scenario results in a significant reduction in carbon emissions along with a more modest increase in sequestration. Excluding the emissions from maintenance the onsite planting could allow the embodied carbon to be potentially offset within a comparatively brief 90 years!
The carbon positive scenario does theoretically manage to achieve carbon neutrality within 42 years – within the projects assumed 50-year lifespan. Realistically, maintenance and operations emissions would push this out beyond 42 years; however, over the existing design’s carbon score this is a significant improvement.
LEARNINGS: PAVING
One of the biggest contributors to emissions in many landscape projects is the rigid concrete base below the natural stone unit paving.
The move in the low-carbon scenario to a rigid base only in trafficable areas, and a flexible base in others, significantly reduces embodied carbon. This does come with potentially additional maintenance requirements and accepting compromises on the final surface quality and durability.
It is also worth noting that, in some cases, adding additional bollards and other traffic control elements and their footings may contribute more embodied carbon than they prevent. It is precisely this type of trade-off ROCET is useful for analysing.
In the carbon-positive option, a transportation modal shift away from private vehicles was assumed. This allowed for the entire site to be vehicle-free and complete replacement of the rigid base with a flexible paving base and fewer associated traffic control elements. Together, this allows for a significant reduction in embodied carbon.
This does rely on a wider cultural shift which can’t necessarily be designed for – as the adjacent parking building would need to be re-purposed for this to be practical. Alternative scenarios that could be explored in the future include less carbon-intensive paving buildups using materials such as low- or zero-carbon concrete, asphaltic sub-bases, and use of recycled materials.
LEARNINGS: STRUCTURES
A shift to timber for most structures is an easy way to reduce emissions and actually store carbon (depending on the timber selected). This is certainly the route that architects are taking in tackling the issue of embodied carbon in construction. Massed timber structures are becoming the status quo for buildings submitted for various sustainability certifications.
For busy urban spaces such as St Patrick’s Square this raises a challenge as most timbers (even hardwoods) aren’t as hardwearing or sturdy as precast concrete and stone, and sustainable, ethically-sourced hardwoods can be expensive and difficult to find. There is need for innovation in this space – particularly when it comes to retaining structures, but also for stairs, decks and railings. We need to look for new hardwood or treated softwood typologies for these elements which achieve a similar civic quality and robustness as the carbon-heavy solutions we’ve previously relied on. Alternatives such as stabilised rammed earth (48kg/m3 C02 vs conventional concrete at 400kg/m3 C02) could also be considered on sites with suitable soil resources.
The carbon-positive scenario made use of MSE planted retaining slopes to further reduce emissions. While this is an appropriate solution in some areas its worth notinh that these offer less amenity than other solutions. These walls can’t serve as seat walls, will not handle foot traffic and do not define the same clear lines within a site that hardscape retaining structures will.
LEARNINGS: SOFTSCAPE EDGES
One of the most significant factors in achieving carbon neutrality is the ratio of hardscape to softscape area across the site. Even a flexible-based unit paving has a cost which takes an equivalent area of amenity planting roughly 28 years to offset. With this in mind any areas of hardscape which are unlikely to be consistently used should be shifted to some form of amenity planting.
Obviously, there are limits. A single m2 of planting takes more maintenance and is far more prone to issues. However – particularly with the benefit of hindsight at St Patrick’s Square – we can look at a space, its circulation, and likely use, and identify pockets where paving may be substituted with planting with minimal impact on the public experience.
Caution should be exercised, as this can be overdone. In some ways the carbon-positive scenario disregards the social value of urban open space by removing large swathes of paving.
Lawns also need to be considered carefully against user needs. While treated in the current ROCET analysis as a carbon-neutral material, recent studies show that under traditional maintenance regimes of irrigation, fertilizing and mowing, lawns can emit an estimated 15.8 kg/m2 of C02 over a 20-year period. Modified maintenance practices, such as less frequent or seasonal mowing, switching to electric equipment instead of fossil fuel-powered ones, or using alternative no-mow groundcovers, can lessen the impact of lawns. However, it is important to consider lawn use thoughtfully rather than applying these as a default treatment.
CONCLUSIONS:
The key lessons of this case study for designers include:
- Reducing the areas of paved surfaces typically offers the greatest potential emissions reductions ‘bang-for-buck’.
- Look for opportunities to use lower embodied carbon material build-ups for paving. Think carefully about where rigid bases could be replaced with flexible bases, gravel in place of paving, or replacement with softscape.
- Be aware of unintended consequences. For example, a reduction of trafficable surfaces may not be a benefit if this results in the need for additional bollards and other traffic controls with high embodied carbon emissions values.
- Consider the lifespan of the project. If you are going to invest in high-carbon solutions these typically need to remain serviceable for many generations to offset the initial emissions costs.
- Protect the sequestration elements. There is little value in designing a great carbon-positive landscape only to have large portions of the critical sequestration elements removed for a subsequent building or alteration project.
- Green is good. Prioritise protecting existing trees and making room for new trees and planting to grow to maturity and remain in good health over their natural lifespan.
- Make space for some wildness. Maintenance can be a significant emissions source over the long term. Where it does not compromise the functional use of the site, consider low maintenance planting, low-mow lawns and supporting natural evolution and succession in the landscape.
- Be smart with material choices. In the near term, accepting some increased maintenance may be warranted as we wait for new low-carbon options to enter the market.
Landscape architects can have a significant influence on the carbon footprints of our built urban open spaces. In high-use urban settings such as St Patrick’s Square it is challenging to move away from carbon-heavy paving without compromising site function. Consequently, construction of these projects can be large sources of carbon emissions.
Supported by the Boffa Miskell research programme, in-house innovations such as ROCET allow Boffa Miskell designers to easily test scenarios to help both the designer and client team make informed decisions about where, and how, we invest our carbon budgets for maximum benefit.
Photography: Simon Devitt / Boffa Miskell
Images: Boffa Miskell
