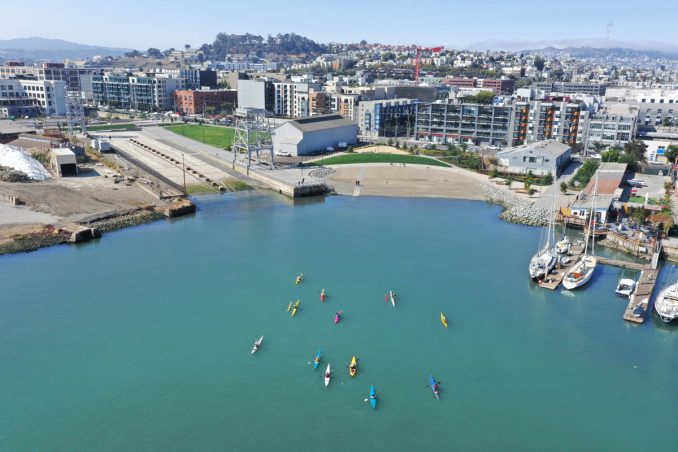

Legacy and a New Era
Building on the rich maritime legacy of the site, Crane Cove Park sparks the beginning of a new era for San Francisco’s Southeastern waterfront. This seven-acre park is situated within the historic Pier 70 Historic District, where it functions as a vital piece of the Blue Greenway – a pedestrian and bicycle network that unifies a once fragmented segment of the city’s shoreline. Following shipbuilding operations that started in the late 19th century, the site remained dormant for decades until it was reinvigorated as a public open space that prioritizes climate resilience, waterfront access, historic preservation and sustainability. Crane Cove Park reconciles the local community with the San Francisco Bay while offering much-needed respite during a global pandemic.
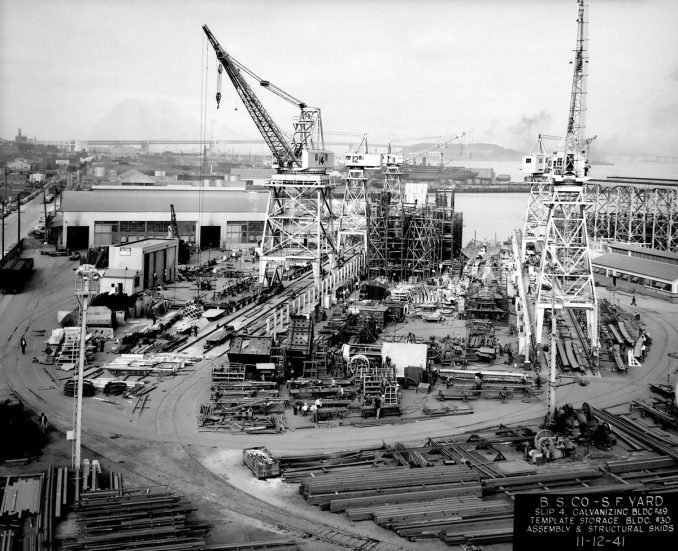
Connecting to the Bay
The park is privileged with features both intimate and grand; on one hand, it’s located in a protected cove, and on the other, it’s home to a 300-foot-long slipway and iconic cranes. Observably the most active area, the new sandy beach at the Northern Shoreline appeals to many types of visitors. The accessible beach functions as a boat launch for kayakers and paddleboarders. Additionally, sunbathers make the most of the neighborhood’s sunny microclimate, and families can wade in the calm waters of the modest cove. Children are especially fascinated with the precast tidepools strategically integrated within the riprap edge to promote marine habitat.
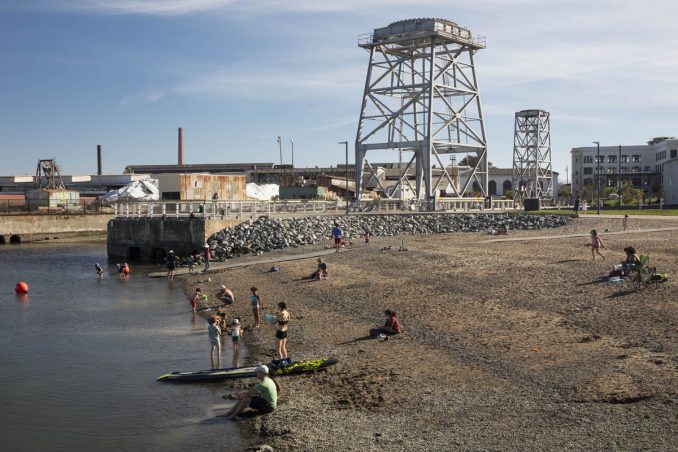
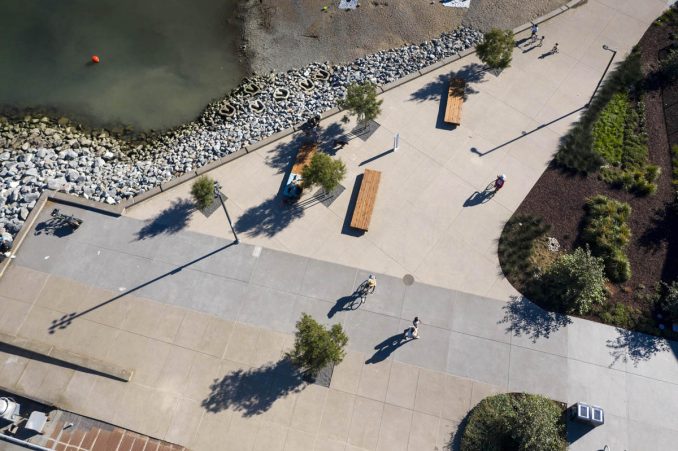
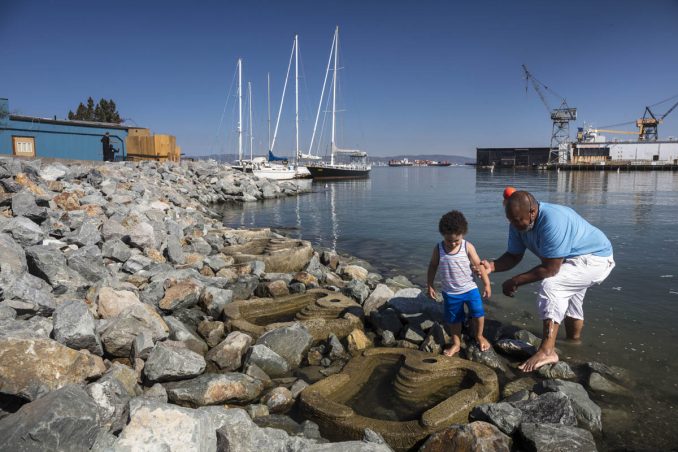
Designing with History
To the south, the shoreline is contrasted with monumental infrastructure. Slipway 4 tells a comprehensive maritime story through an alignment of salvaged keel blocks and painted layers of noteworthy vessels that launched from the same location. On the Western Runway, original crane rails and interpretive signage guide visitors along the main promenade and under Crane 14 – the foundation was seismically retrofitted to safeguard the park during earthquakes. The historic Building 49 anchors the heart of the site; the structure is planned to provide boat storage as well as other amenities once renovations are complete. Smaller-scale interventions reinforce the site’s industrial character through upcycled seating fabricated with reclaimed concrete cribbing and timber, salvaged relics and added texture within planting beds. Weathered patinas and robust hardware are used intentionally to fit the vernacular of the former working waterfront.
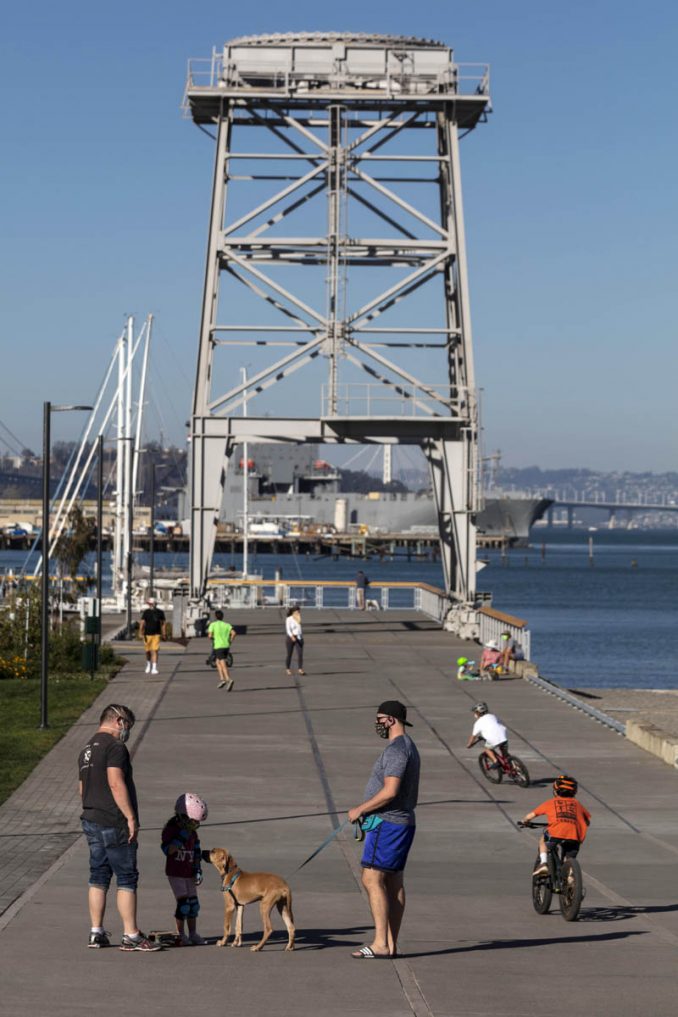
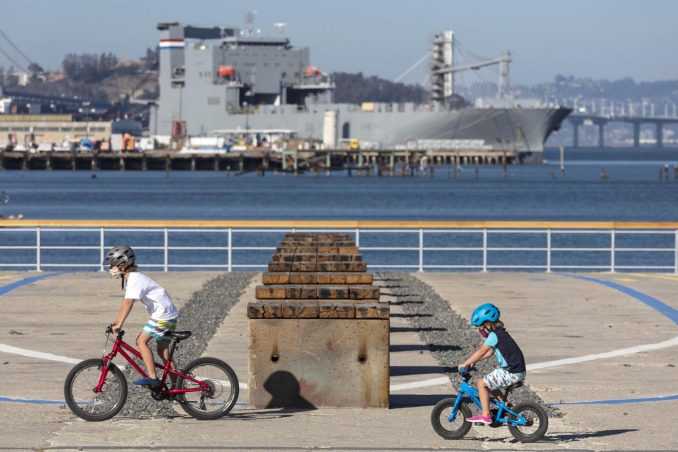
Climate Resiliency and Sustainability
Taking action towards climate change, the grading design protects key areas by allowing them to function for up to 28 inches of sea level rise. The shoreline includes a sediment cap within the intertidal zone, and further upland, the site is capped with the required dimensions of fill material. The Bay benefits from stormwater management strategies such as bioretention areas, bioswales and permeable paving. The planting design maximizes the potential for biodiversity with a palette that is predominantly native to the Bay Area. The palette is also balanced with multi-use softscape areas which accommodate park programs such as picnicking, gathering, and play. The “wild” motif embraced through planting is reminiscent of plant anomalies seen throughout the site pre-construction, which persevered through the cracks of existing pavement.
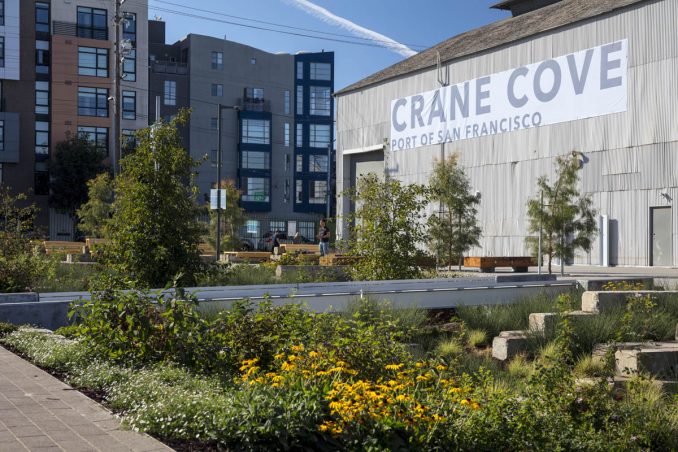
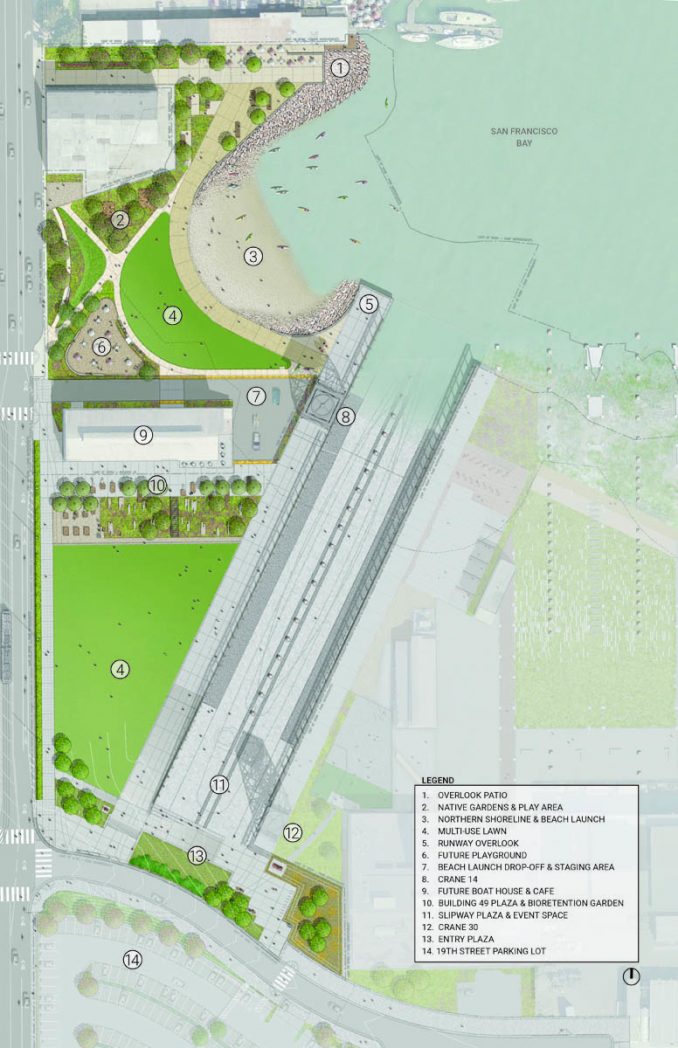
Crane Cove Park
Landscape Architecture: AECOM
Civil Engineering, Coastal Engineering, Structural Engineering: AECOM
Civil, Structural and Geotechnical Engineering: AGS
Architecture: Architectural Resources Group
Accessibility: Beneficial Designs
Irrigation: Brookwater, Inc.
Historic Interpretation: Canogle, Inc.
Signage: Clearstory
Mechanical, Electrical and Plumbing Engineering: Guttmann & Blaevoet
Signage: Macchiatto
Cost Estimating: M. Lee Corporation
Lighting: Silverman & Light
Structural Engineering: Tuan and Robinson
Client & Owner: Port of San Francisco
Image Credits
WLA-CCP-Aerial_AECOM: AECOM, Robb Williamson, CLARB, RLA
WLA-CCP-Aerial_SF-Port: Port of San Francisco
WLA-CCP-Aerial-NS-AECOM: AECOM, Robb Williamson, CLARB, RLA
WLA-CCP-Bioretention_AECOM: AECOM, Robb Williamson, CLARB, RLA
WLA-CCP-Historic-1941_Maritime-Museum: National Park Service Maritime Museum
WLA-CCP-Illustrative-Plan_AECOM: AECOM
WLA-CCP-Northern-Shoreline_AECOM: AECOM, Robb Williamson, CLARB, RLA
WLA-CCP-Runway_AECOM: AECOM, Robb Williamson, CLARB, RLA
WLA-CCP-Slipway_AECOM: AECOM, Robb Williamson, CLARB, RLA
WLA-CCP-Tide-Pools_AECOM: AECOM, Robb Williamson, CLARB, RLA
