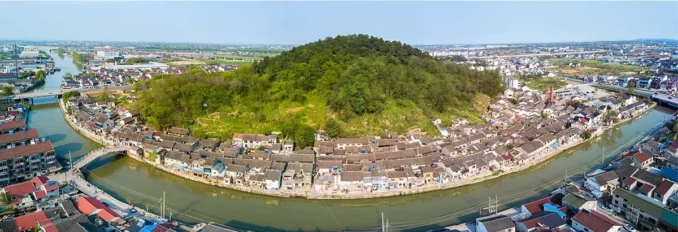
Gunanjie Historical and Cultural District at Shushan sits in Dingshu Town, Yixing City. Gunanjie, currently the most complete historical street from the Ming and Qing Dynasty, was originally nearly 1000 meters in length but is now around 400 meters long by 2.4 to 3.4 meters wide. Buildings alongside the street are mostly 1-2 story brick-wood structures with well-preserved commercial storefronts, which are unique in their integrations between life and production of the local rural lifestyle. Gunanjie is both the birthplace and heritage of the Zisha culture. It is an epitome that embodies the development of Zisha. However, due to its long history, lack of preservation, incompleteness, and outdated facilities, Gunanjie was unable to meet the requirements of modern production. Losing this traditional charm, the district also faces pressure from residents to improve their quality of life. The design task is to research the protection and development strategies of Gunanjie and to improve the living environment from construction and transformation.
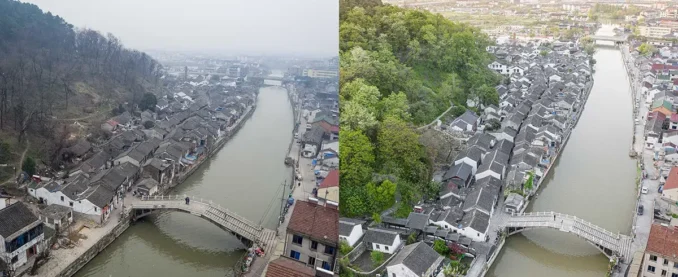
Currently, most of the residential buildings in Gunanjie Street are private. Therefore, the reuse of this district cannot adopt an integrated renovation method that involves large-scale demolition. The design team adheres to the concept of small-scale and gradual transformation ideologies during which originality, authenticity, completeness and adaptiveness are closely combined. Implementing these methods into public housing and key nodes at the first phase, the project engages the local community through guidelines, exhibitions and hearings. During the process, residents were able to understand details of protection and renovation and eventually were encouraged to carry out spontaneous and ordered renovations of their own houses.
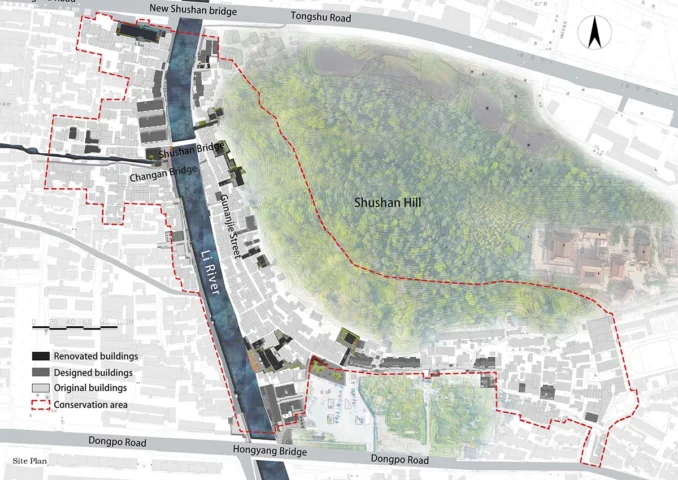
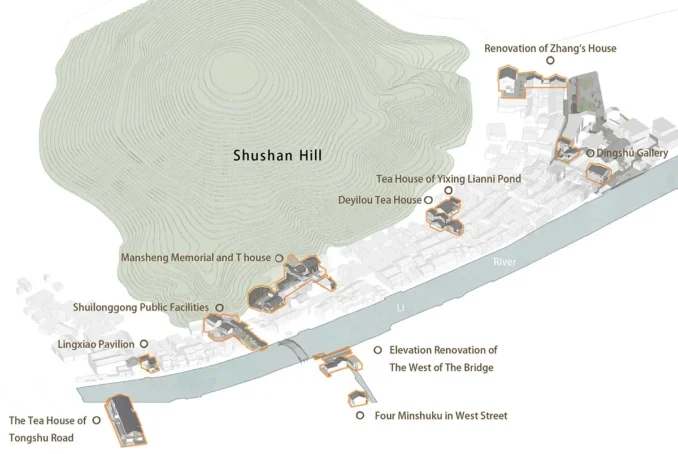
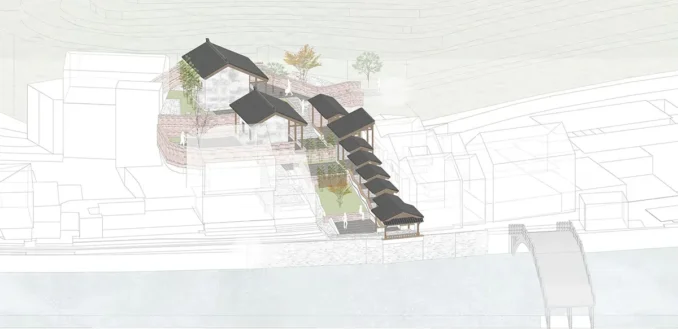
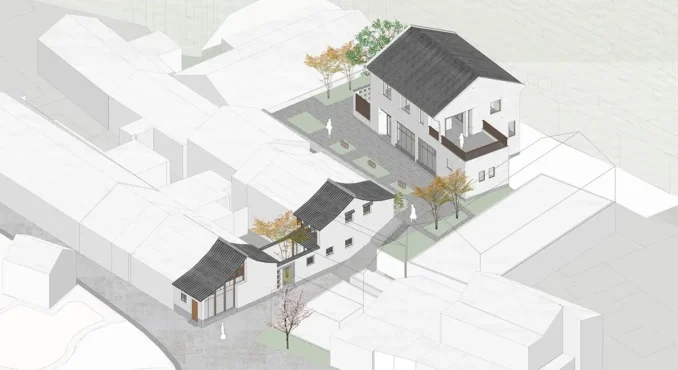
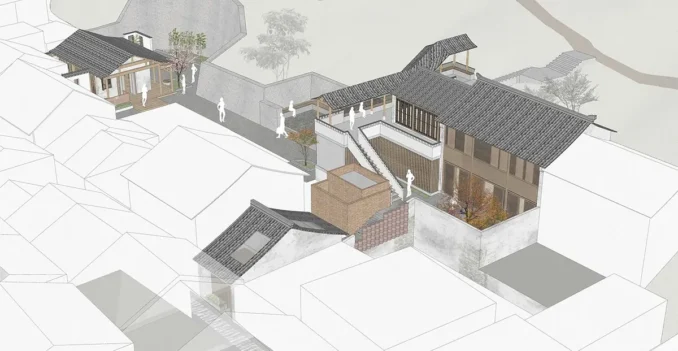
From 2012 to 2019, the design team carried out integrated architectural/landscape transformation designs for various nodes in the district, including the entrance, Zhang’s House (Visitor Center), Shushan Gallery (Open Exhibition Hall), Deyilou Tea House (Tea House and Small Theater), convenience facility of Shuilong Palace (Public Gathering Center), Mansheng Memorial and T House (Public Gathering Center and Canteen), etc. These exemplary projects were originally residential houses or vacant lots either located at important nodes or contained special architectural and environmental forms.
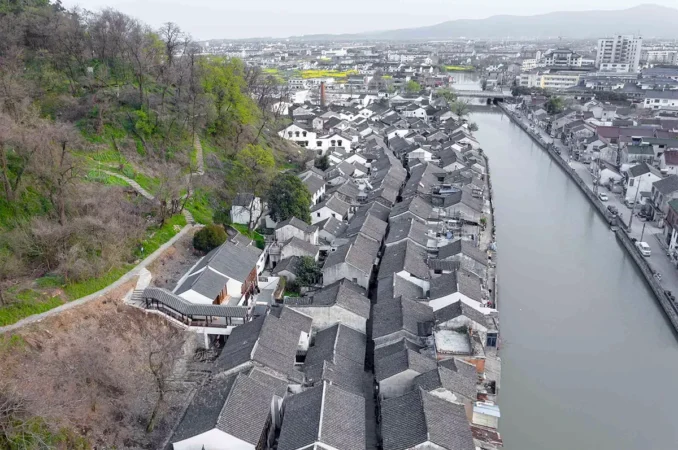
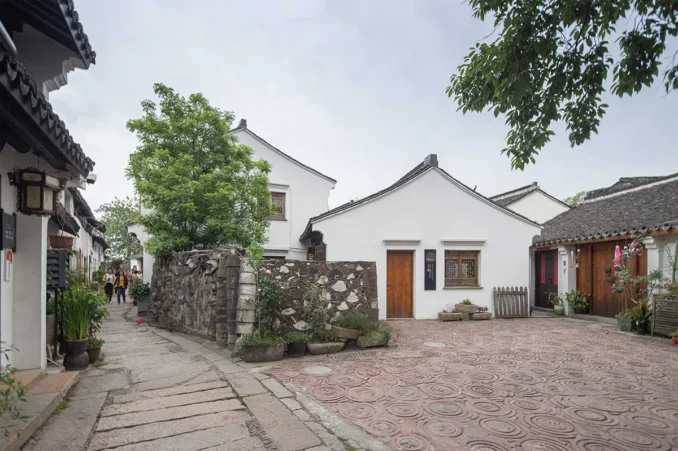
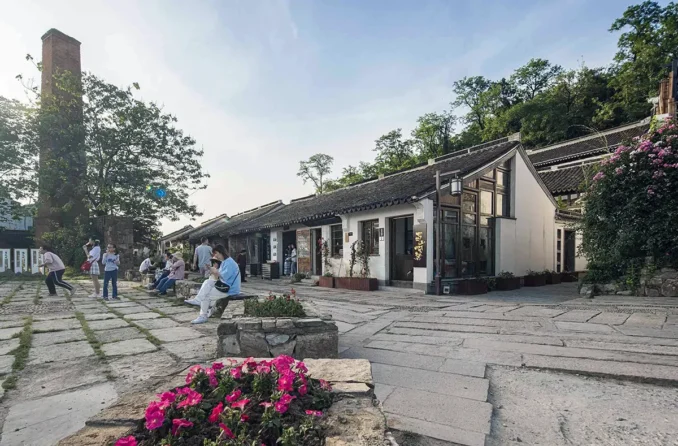
The renovation practices at Gunanjie have achieved significant comprehensive benefits. Economically, the project greatly reduced wastes from demolition and construction and emphasizes the suitability and consistency of technologies. Socially, it also protected the urban landscape of the district while bringing forth its internal historical value and help stabilize future developmental plans for the residents. Furthermore, the “Gunanjie Model”, a small-scale adaptive renovation and transformation, circumvents prominent problems in large-scale commercial developments of conventional Chinese vernacular villas. It advances in cultural heritage, scientific advancements, controllable investment, residential requirements and operable methods. Together with the complex active social forms of the district, the renovation at Gunanjie Historical and Cultural District exhibits an inclusive exemplary value and significance in China.
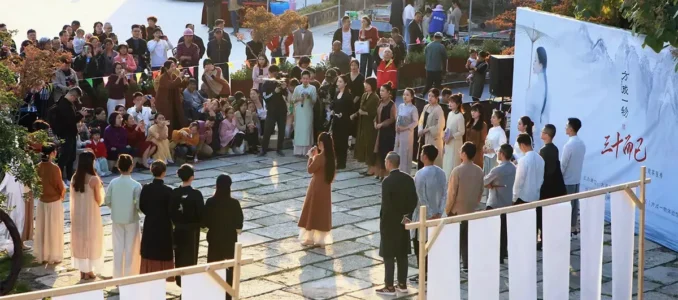
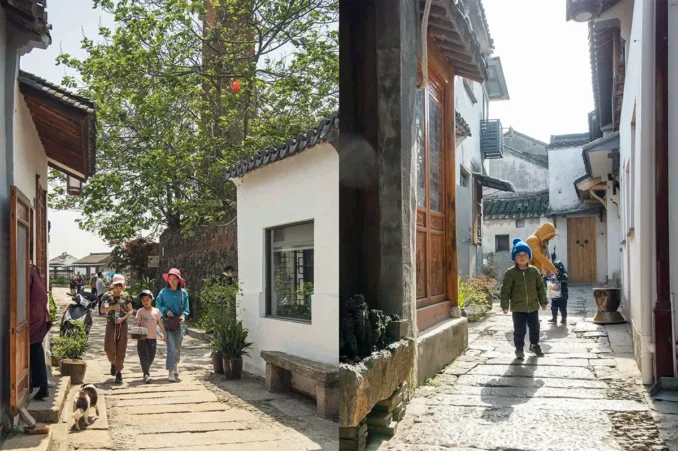
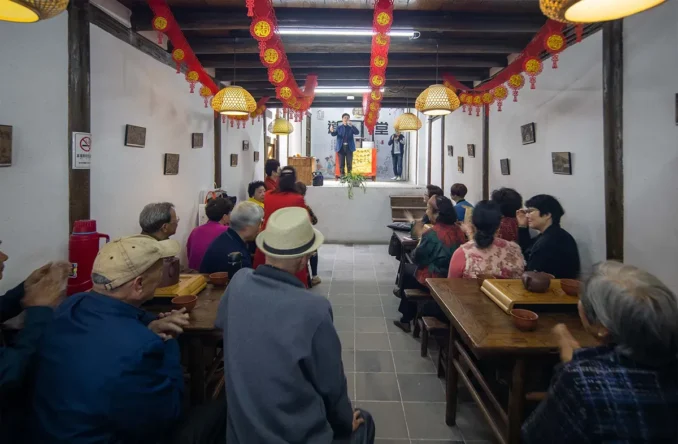
The protection and renewal of Gunanjie Street have lasted for nearly 20 years. The design team adheres to the concept of small-scale and gradual transformation ideologies during which originality, authenticity, completeness and adaptiveness are closely combined. Innovative techniques were implemented during the process of leading demonstration projects, focusing on the safety of conjoined symbiotic structures, improving the function and performance of residential buildings, and setting specific guidelines for digital fabrication. These methods are in line with the most frontier international methodologies in architectural heritage protection and reuse, therefore possess an exemplary and leading role in China and Greater Asia.
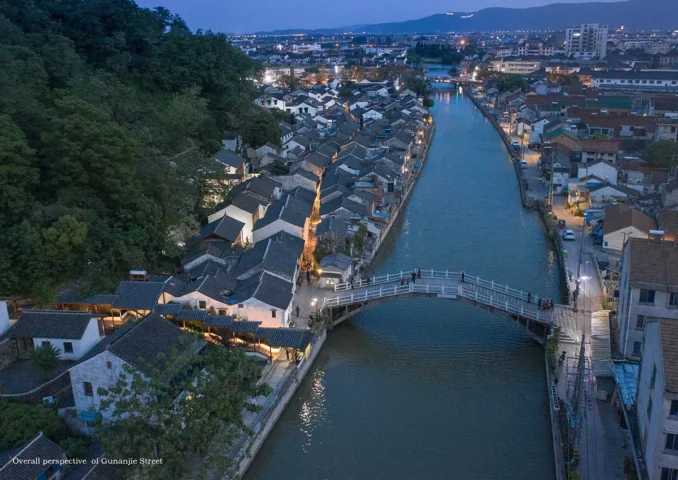
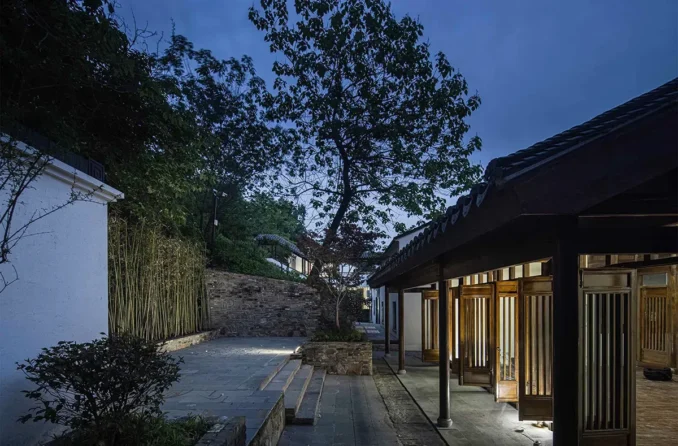
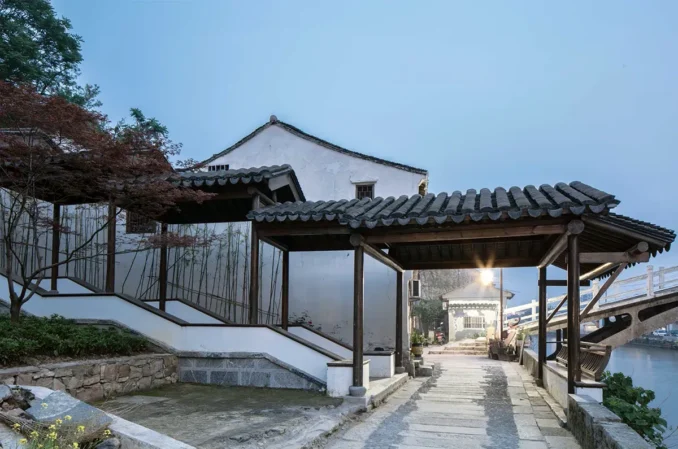
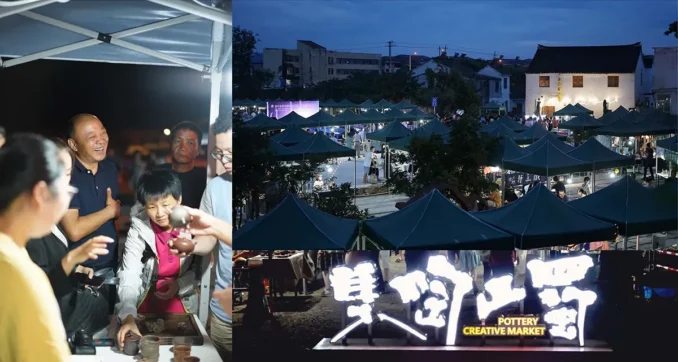
Gunanjie Street historic district
Location: Yixing, China
Client/Owner: Government of Dingshu Town, Yixing City
Design chief: Jianguo Wang
Team Member: Wei Chen, Peng Tang, Li Bao, Yang Shen, Haiqing Li, Zhenqiu Wu, Haiyang Yu, Jiaxiang Li, Yiqiu Liu, Chenglong Yuan, Jianbo Shi, Xiao Wang
