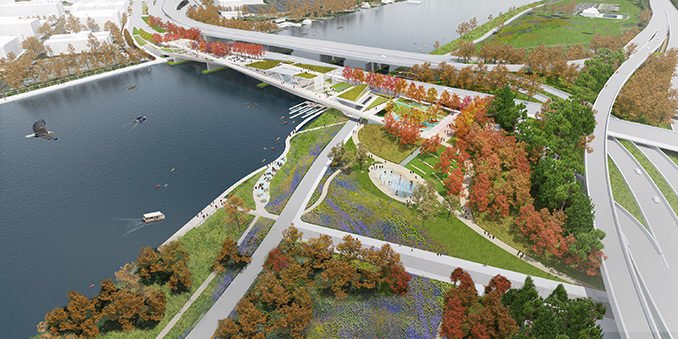
11th Street Bridge Park – Washington, DC – OLIN + OMA
The design for 11th Street Bridge Park features is a model for sustainable design. The Park is envisioned as a richly-layered landscape with new meadow and tree plantings that provide critical shade, habitat, stormwater capture, and seasonal interest that is currently absent in Anacostia Park.
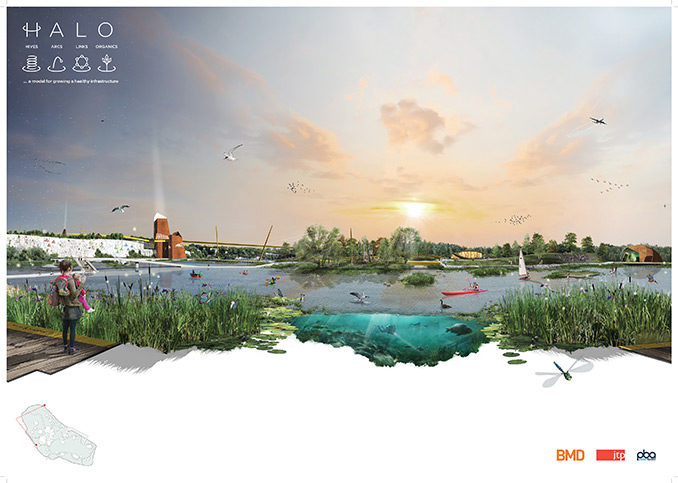
HALO – Ebbsfleet, UK – Bradley Murphy Design
‘HALO’ re-imagines how the green, grey, blue and built infrastructure work together to make new communities inherently healthier, greener and smarter.
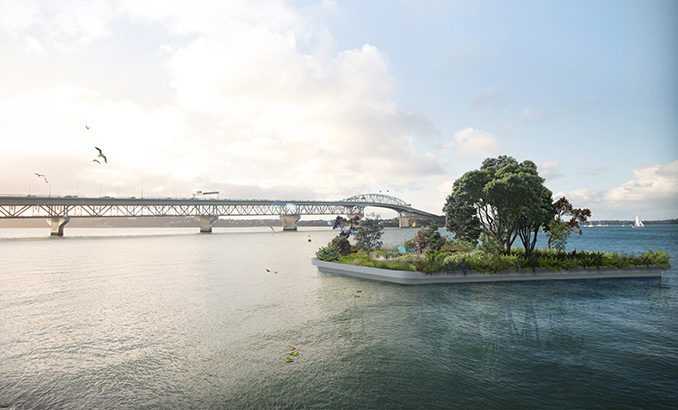
Island Moutere – New Zealand – LAND Lab
A design-led research and experimental project that explores how the ideas of tactical urbanism, place-making and strategic activation can be applied to and rejuvenate an urban waterfront precinct.
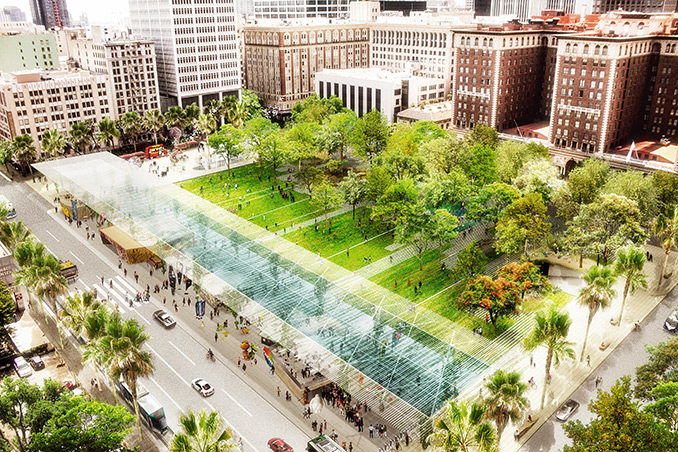
Pershing Square – Los Angeles, California, USA – Agence Ter
The vision for Pershing Square that has been developed is based on a new paradigm of public space, integrating social and cultural life, nature and the urban fabric. It is the project of a “canvas”, to be developed fully with inhabitants and stakeholders.
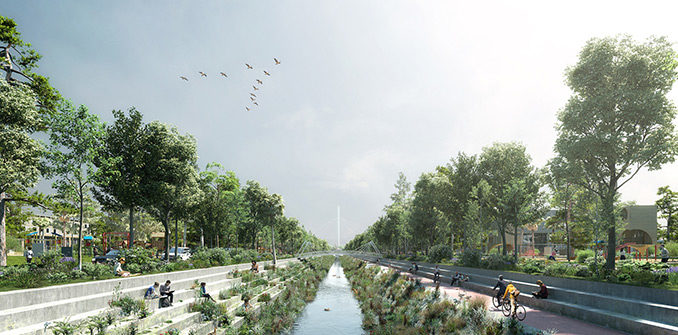
Resilient South City – South San Francisco, United States – HASSELL+
‘Collect & Connect’ strategy proposes a resilient, responsive network where creeks and streets could be transformed into linear corridors of water management and community gathering to transform the regional structure from a vulnerable loop into a resilient network.
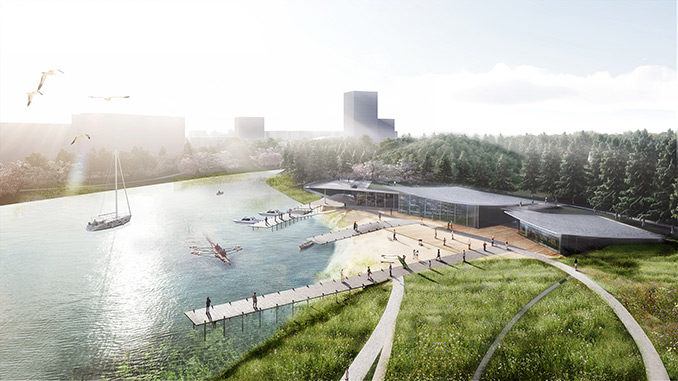
Sanlin Valley Park – Shanghai, P.R. China – TLS landscape architecture
Sanlin Valley Park represents a new landscape model for urban ventilation corridors. These new “urban valley parks” that transect Shanghai will restore the Huangpu River’s ecological network and improve the city’s natural ventilation systems.
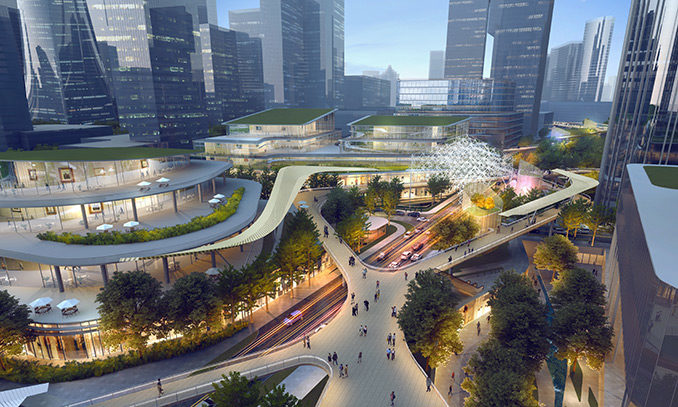
Shenzhen Bay Avenue – Shenzhen, P.R. China – Morphis + WilkinsonEyre
The design celebrates the concept of ‘City-Culture-Bay’ to create a series of
interconnected elevated walkways, linked by escalators and stairs to a lively streetscape and basement level civic realm.
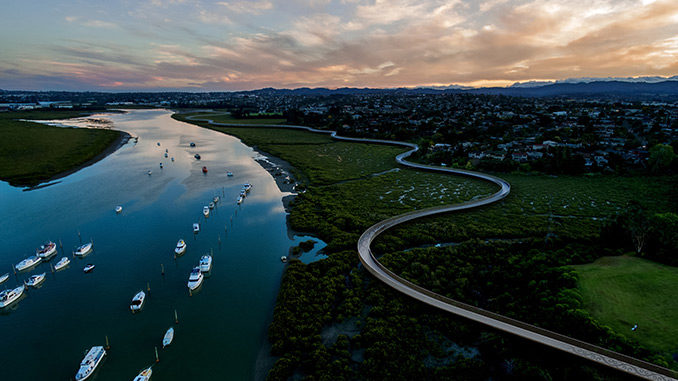
Te Whau Pathway – Auckland, New Zealand – Jasmax + Monk MacKenzie + Stantec
Te Whau Pathway is a 13 km cycle/walkway infrastructure proposed for the city of Auckland, New Zealand. Through iconic architectural form, public art and enhanced ecologies, the long and varied history of the region is celebrated through the Te Whau Pathway.
