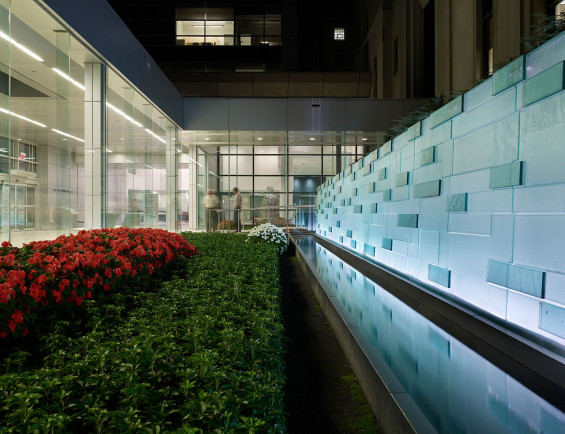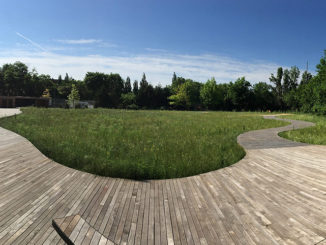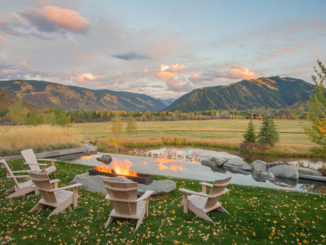NBBJ’s landscape architects were involved from the project’s inception addressing site planning, landscape design and integration with architecture and interior design. In the midst of the design process, Tom and Iris Vail, life-long residents of Cleveland and long-standing friends of the Clinic expressed interest in providing funding for the development of a very special garden at the Cleveland Clinic’s new Heart Center. The Vails are recognized leaders in Cleveland’s civic affairs and share a keen interest in architecture and garden design and have been instrumental in the development of other landmark garden spaces on the Clinic’s campus over the last 25 years.
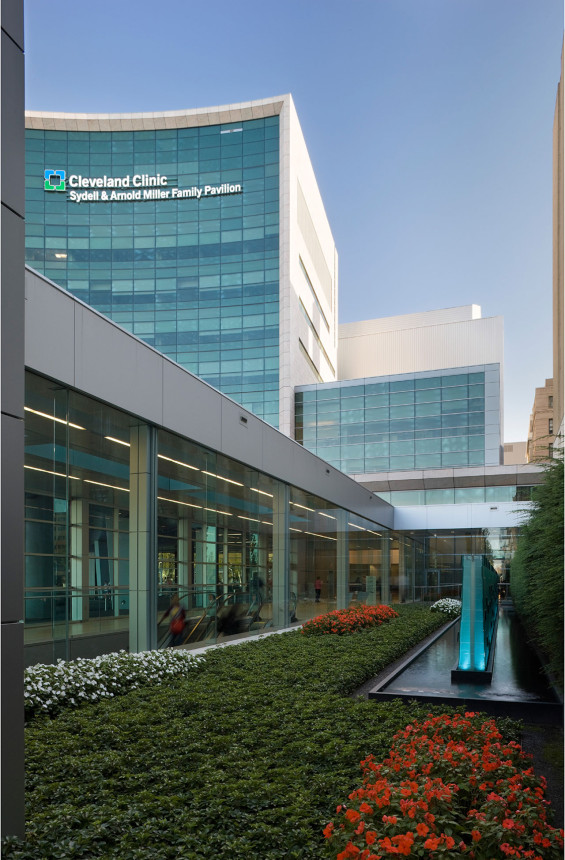
As the world’s number one heart hospital for 20 consecutive years, the Cleveland Clinic is one the most highly respected medical institutions in the world, revered for its advancements in medical research, technology and clinical procedures in a variety of healthcare fields.
Through its notoriety as a top-tier healthcare design firm, NBBJ was selected to design a new Heart Hospital that would assist the Cleveland Clinic in strengthening its brand while helping to attract and retain the top talent in various fields of medicine.
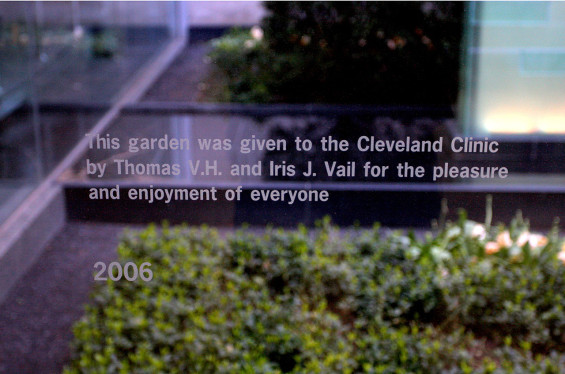
The Vails desired a design that expresses the garden in a modern way, fitting with the forward thinking vision of the Clinic. Their first question had to do with the best opportunity to site the garden. The narrow but prominent space at the Heart Center’s front door was selected.
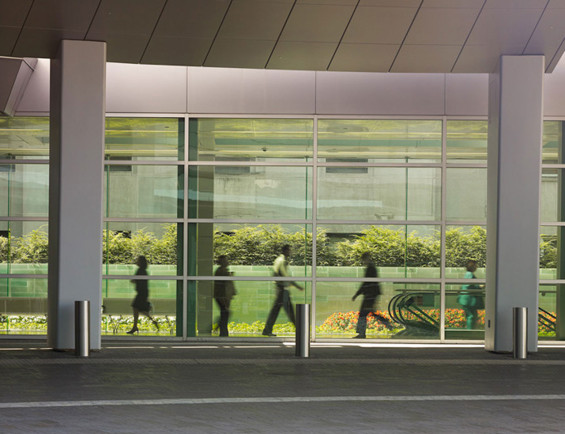
The Garden’s Infrastructure
The Garden’s purpose is to engage the thousands of daily visitors to the clinic by providing a beautiful visual landscape that uplifts and inspires. It is composed of two outdoor spaces defined by a glass-enclosed indoor space which connects a new linear lobby to the Clinic’s original building. The indoor connector is designed such that the reflecting pool connects seamlessly through all three spaces, inside and outside. As a landscape to be viewed but not inhabited, the Garden bears a museum-like quality.
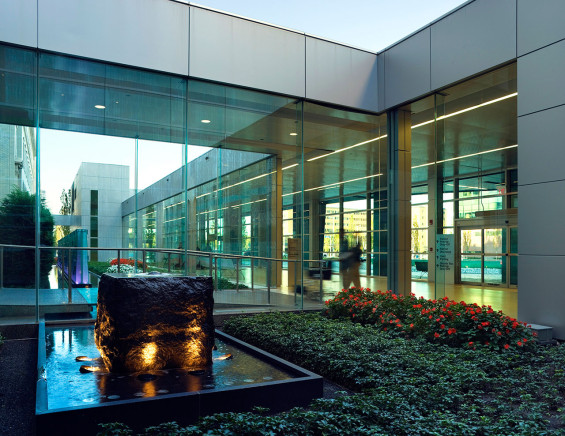
As the Garden’s design process began, the building’s curtain wall was an early design issue to be addressed. With construction of the linear lobby architecture enclosing the garden well under way it was imperative that any change to the curtain wall happened quickly. The original design of glass supported by grid of mullions was changed to a mullionless glass wall that allowed unobstructed views to the garden. The Clinic’s leadership quickly approved the modification and the architectural team redesigned the glass as well as the terrazzo floor to extend into the garden space.
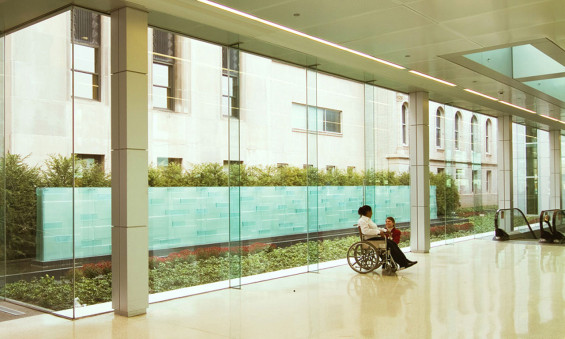
The Concept and Components
With the architectural infrastructure modified, the Garden design progressed. In terms of concept the Garden is about beauty and simplicity. It is abstract in nature and can be understood as art, architecture, or landscape. It considers the historic influence and universal appeal of the garden and is therefore composed of the most basic elements found in fine gardens throughout the world—garden wall, pool, hedge, fence, path and planting bed—reinterpreted in a simple, yet powerful manner.
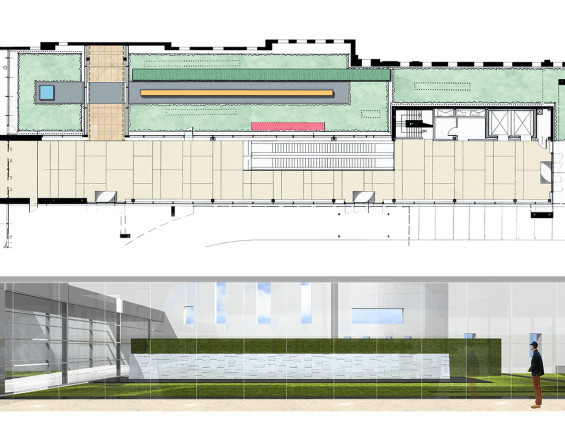
The garden wall is the most prominent feature of the Garden at five and one half feet in height and approximately seventy feet in length. NBBJ worked with The Berman Glass Studios and NBBJ’s lighting designer, in the detailed design of the garden wall. The landscape architects developed the concept for garden spaces and elements that included the wall and coordinated with Joel Berman and his artisans, in the wall’s detailing visiting their design and fabrication facilities as mock-ups of the walls were developed. The wall consists of a number of full height glass panels with each sharing of a variety of textures arranged in an ashlar pattern with recesses and extrusions to create depth. Glass blocks of varying lengths were applied to the surface create further depth and variation to the wall. A significant challenge in the detailing of the wall was determining how the internal metal structural frame could be made invisible from view maintaining the desire for the wall to appear monolithic. To solve this issue a second glass wall with a sandblasted mirror finish was constructed within the outer wall enclosure covering the structural elements while maintaining the visual simplicity and integrity of the wall.
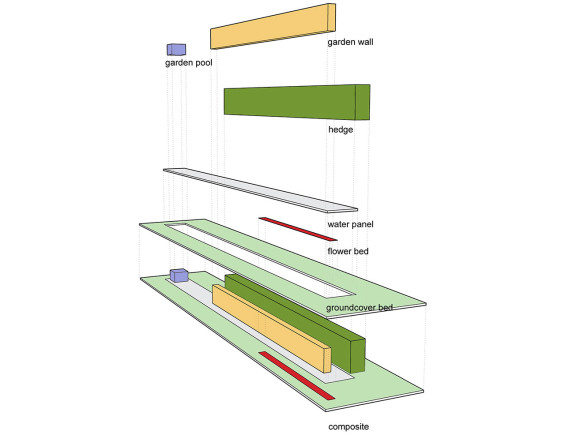
The groundcover bed is simply a living carpet consisting of Pachysandra which remains low to the ground surface and is easily maintained. In addition, rectangular beds of flowers are strategically placed within the groundcover to provide slivers of seasonal color. Flower types, including tulips, impatiens, and mums, are changed throughout the growing season to ensure that color is consistently present.
The hedge is a significant element of the garden as well. Hemlock was selected for its soft texture, density, shade tolerance and dark green color. It is a manicured eight foot tall vertical wall, which creates a beautiful contrast to the glass garden wall. Lights located at its base create a wash of warm light which silhouettes the hedge against the smooth limestone of the existing building behind it.
The garden pool is a simple and elegant element consisting of a monolithic mass of Canadian black granite. The block rests within a reflecting pool with each side lighted to catch the cleft edges of the stone. The pool is located within the small court opposite the larger court with its glass garden wall.
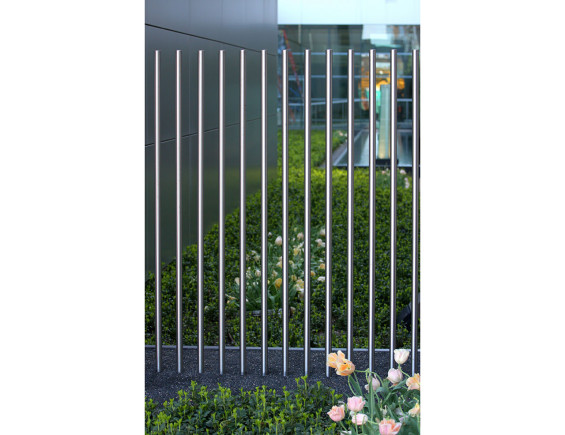
The fence is located at the north edge of the garden and is gated to provide the only access into the space. The fence consists of vertical solid stainless steel rods anchored by a continuous footing located below grade.
The garden path is only a foot wide consisting of crushed granite and allows a pathway for maintenance of the garden while also serving as a visual recess between the pachysandra be and the granite curb of the reflecting pool.
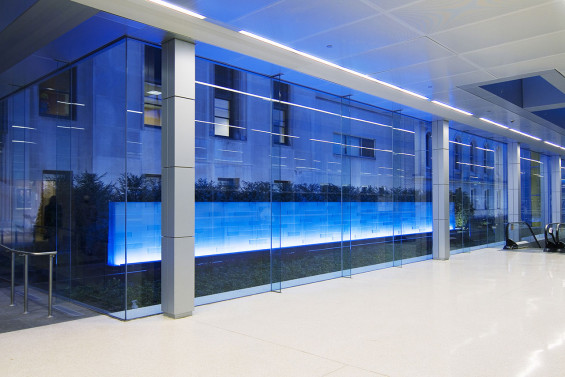
The reflecting pool is a panel of shallow water which occurs at the base of the glass garden wall and extends through all three garden spaces, inside and out. The lighted wall is beautifully reflected after dusk as viewed from the lobby space.
The Cleveland Clinic Foundation Vail Garden
Location | Cleveland, OH, USA
Design Firm | NBBJ
Consultants | Joel Berman Glass Studios, Georgia Fountains

