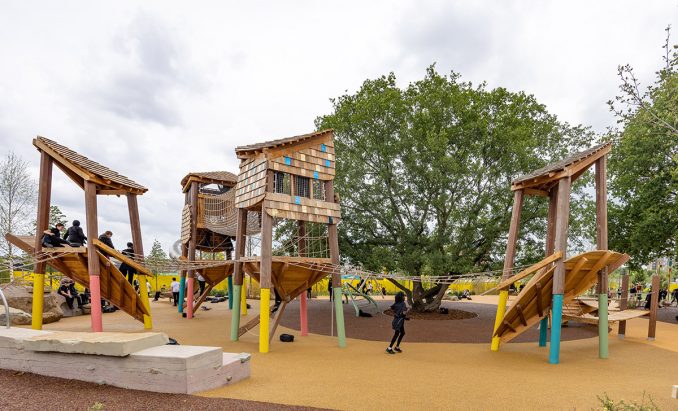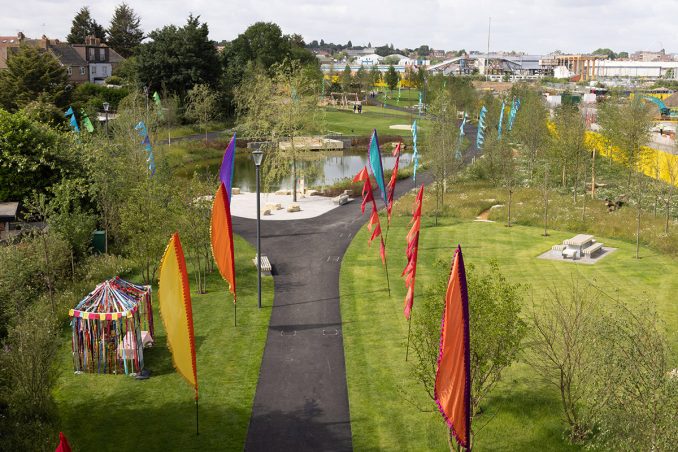
Claremont Park brings new life to a green space with 300 new trees, imaginative play facilities, water features, nature trails and a new community-run Kiosk.
Related Argent and Barnet Council, who are jointly delivering Brent Cross Town, the new 180-acre net zero carbon park town for London, have opened Claremont Park, the town’s first new permanent park.
Opening in the early stages of Brent Cross Town’s development, Claremont Park is the first of seven parks that will be delivered in the neighbourhood and will become a key part of Brent Cross Town’s 50 acres of park and playing fields. It will become an important neighbourhood space for the local community to relax and spend time in.
The opening of the Claremont Park follows the recent launch of the first residential buildings at Brent Cross Town which will overlook the expansive green space. It also coincides with the opening of the new shops on Claremont Way including Karma Bread Bakehouse and Happy Face Pizza which complement Spruce and Larch café which is located in the Visitor Pavilion.

It has been a fantastic opportunity to work on a place that we hope will mean a lot to the communities around Brent Cross Town. The park has been designed as a true neighbourhood green space, it is a place for people to relax and socialise together, a place to be active, play and engage with the natural environment. The park’s delivery at this early stage of the wider development is a real testament to the neighbourhood’s intention, this is a space for the wider community as much as the new residents and occupiers of Brent Cross Town. We are thrilled that it will become part of many peoples’ everyday journeys and lives within the local area, and we can’t wait to see it getting used and enjoyed.
Oliver Barden, Associate from Townshend Landscape Architecture
Designed by Townshend Landscape Architects and HTA Design, Claremont Park encompasses the existing Claremont Way Open Space, which was in need of rejuvenation, to create an expanded 4.5-acre park. Its design has been guided by a set of principles which include encouraging social spaces; improving connectivity; being accessible and inclusive; and creating real opportunities for play, leisure, exercise and sport. By transforming the existing space these principles have been brought to life in the creation of a beautiful local park, with a variety of spaces and facilities for relaxation, play and socialising that will attract a wider range of people to the park, enabling it to become a core part of the emerging neighbourhood.
Claremont Park
Townshend Landscape Architects – Concept landscape architect
HTA Design LLP – Delivery landscape architect & lead planting designers
Estudiomix – Planting design consultant
Erect Architecture –Main play area lead designer
FCH architects – Delivery architect for the kiosk
Arup – Civil and MEP engineers
Duncan & Grove – Main play area contractor
Canvas Spaces – Pocket sport zone designer/contractor
Galldris Services – Principal contractor
Willerby – Soft landscape contractor
Haydens – Arborist
Tim O’Hare Associates – Soil consultant
DP9 – Planning consultant
Michael Grubb Studio – Lighting design
Hanna Benihoud – Artist
Gardiner and Theobald – Employee agent and cost consultant
Images Credit: John Sturrock
