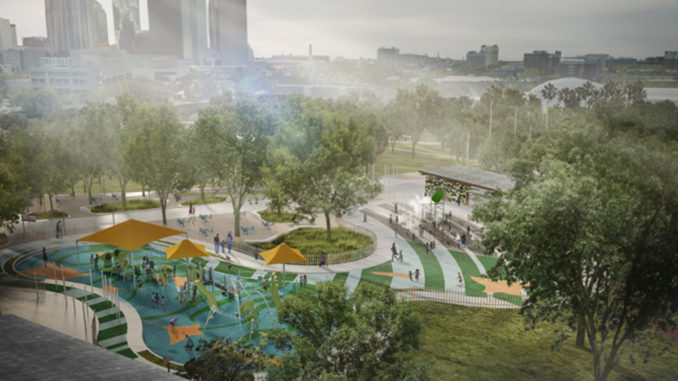
The Civitas/W design for Tampa’s 23-acre Julian B. Lane Riverfront Park includes a play area and splash pad as well as performance space, athletic fields, boathouse and more
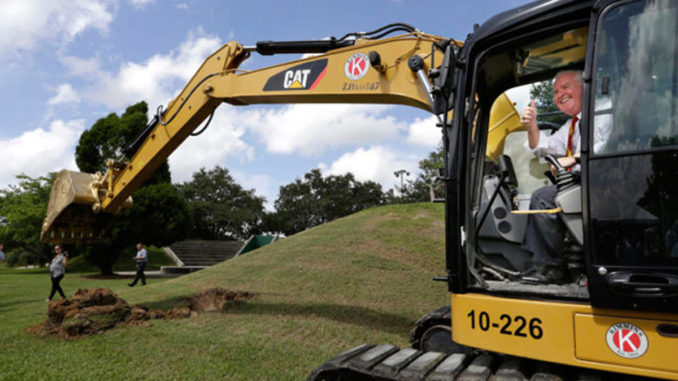
Mayor Bob Buckhorn and the City of Tampa, Florida, broke ground on July 21 on the redevelopment of Julian B. Lane Riverfront Park designed by Denver urban design and landscape architecture firm Civitas with W Architecture and Landscape Architecture of New York. Mayor Buckhorn manned a trackhoe, digging into the dirt of the 23-acre site on the banks of the Hillsborough River at the July 18 ceremony to begin construction of the $35 million project. The park revitalization represents the city’s first major investment on the West Bank of the river in a generation, providing new recreational facilities and activating a neighborhood Buckhorn described in his
speech at the event as “underserved for decades.”
Calling city parks “the great equalizers,” open and free to all regardless of social and economic circumstances, Mayor Buckhorn said, “The history of this place is important, but the future is even brighter.”
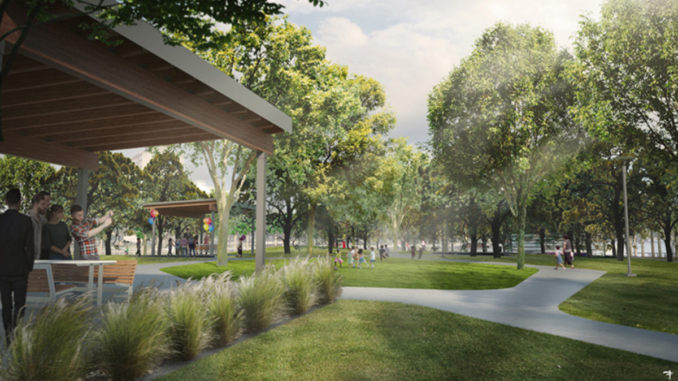
Constructed in 1977, the original Riverfront Park had been a neighborhood anchor, a popular gathering spot for basketball and large community events, but had fallen into disrepair and disuse. The Civitas and W design team undertook an extensive public engagement process, meeting multiple times with more than 50 community stakeholders and holding public meetings in 2014 to develop programming and park design, and again in 2016 to present the final plan.
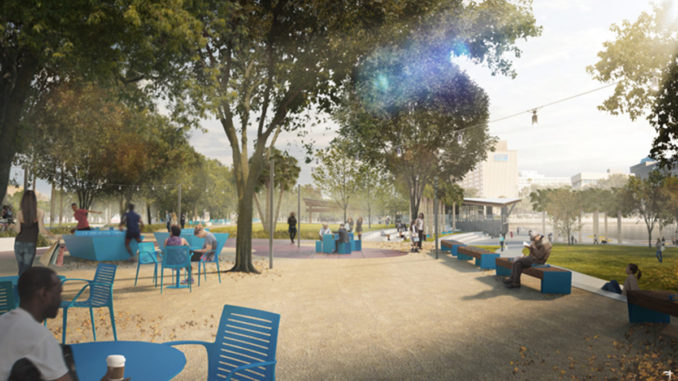
“The public meetings were very well attended and influential through all design decisions,” says Civitas Project Manager Robin Rooney Norcross. “It became clear early on that the residents wanted their park back. Through public meetings we developed ‘Park + People + River’ as a saying to focus our design efforts and reimagine the park.”
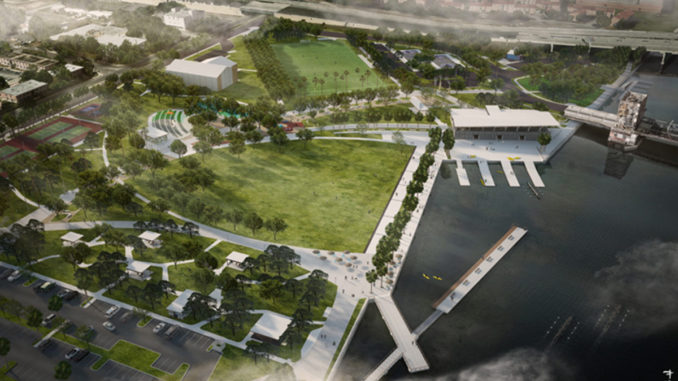
Civitas founding principal Mark Johnson agrees. “Riverfront Park is the product of the ideas and aspirations of the West Tampa community who desired a place for friends and families to play, relax and gather on the banks of the Hillsborough River in downtown Tampa,” he says.
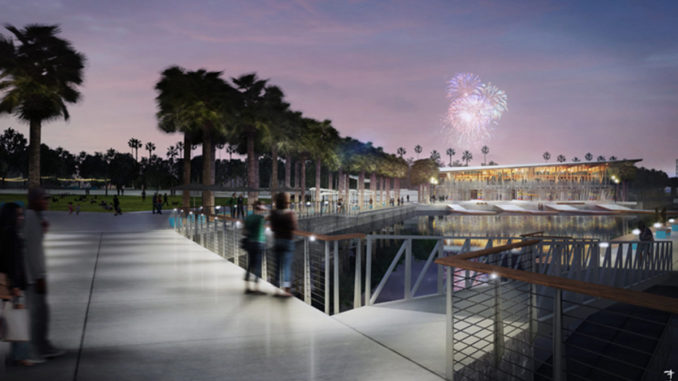
The new park design respects the community’s stated desires and needs for greater safety and accessibility, public access to the Hillsborough River, fitness trails, picnic sites, a great lawn for events and activities, and references to community history. Construction will include new versions of favorite amenities of the original park, including tennis courts, basketball courts and a play area with a splash pad. The design also expands opportunities for the community – and visitors from beyond the immediate neighborhood – with the construction of the River Center. A city-run boathouse – Tampa’s first – and community center for events, it provides public docks and a calm water harbor for learning to boat, as well as boat rentals and storage for paddle-powered crew sculls, kayaks, stand-up paddle boards, canoes and dragon boats.
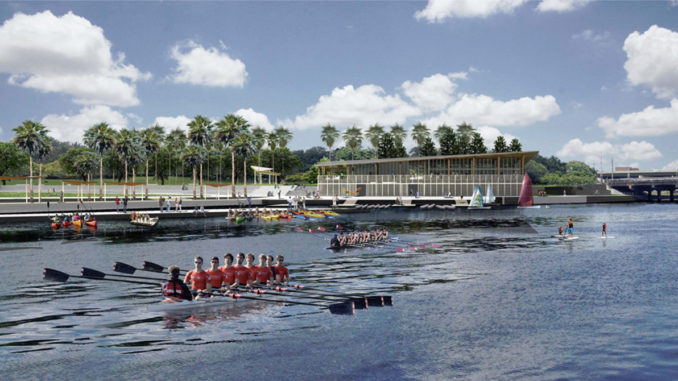
Riverside Park’s new design slopes gently toward the water, opening up dramatic river views obscured by the previous design. The new boathouse is built “into the slope, so that the lower floor for boating-related activity is accessed from below – at water level. The upper floor multi-use community space includes classrooms, restrooms and a catering kitchen, and is out of the 100-year flood plain yet accessible directly from the park and parking,” says W Architecture Principal Barbara Wilks.
The Civitas and W design for the site also maintains many existing mature trees, and the park will include programming and activities for people of all ages, including large areas for family picnicking along the river, senior programming in the community center, a history walk, a community performance pavilion and additional parking.
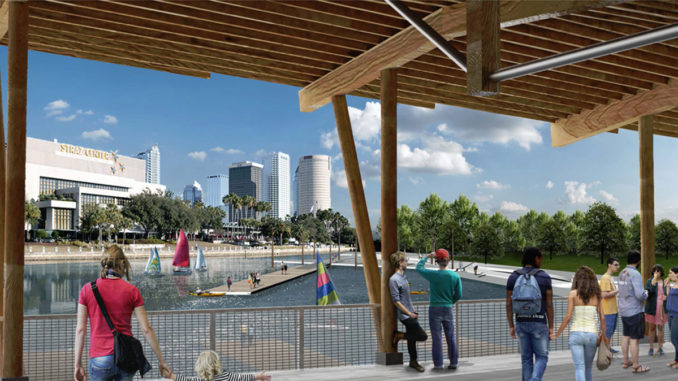
“The design allows for groups and individuals to share the space, enjoying recreation at all levels right along the river,” says Norcross. “It also connects pedestrians and bicyclists to the greenway trail in development along the West Bank, and to Tampa’s Riverwalk along the east bank via many bridges. This project is a great opportunity for the park once again to be loved by its users and a source of pride for the people of West Tampa and the entire city.”
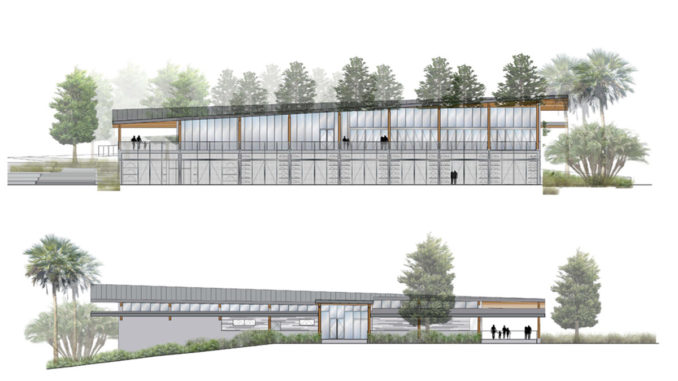
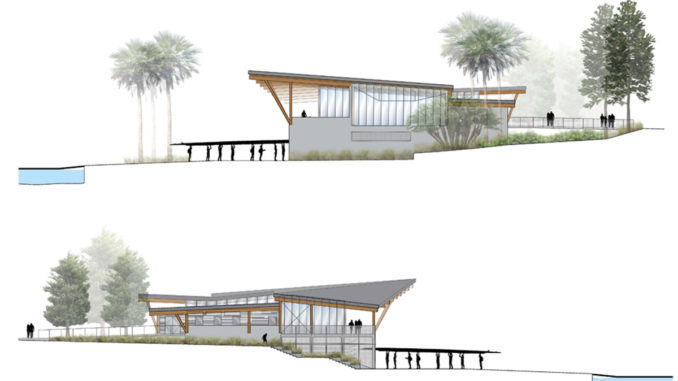
Expected completion date for Julian B. Lane Riverfront Park is late 2017. Team members on the project from the City of Tampa include City Architect James Jackson Jr., City Project Architect Kevin Henika, Parks and Recreation Director Greg Bayor, Parks and Recreation Superintendent Brad Suder and Parks and Recreation Landscape Architect Project Manager Karla Price. In addition to Civitas and W Architecture and Landscape Architecture, other key team members on the project include Stantec, Moffatt & Nichol, Volt Air Consulting Engineers, Silman Structural Engineers, Arehna Engineering and Evans Engineering with Weller Pools.
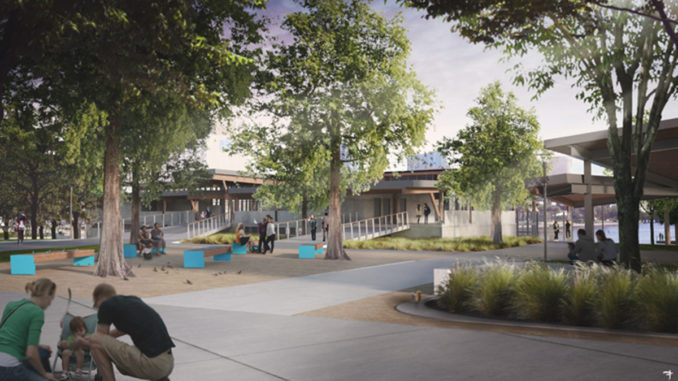
Julian B. Lane Riverfront Park
Design Firm | Civitas with W Architecture and Landscape Architecture of New York
Client | City of Tampa
Image Credits | Civitas with W Architecture and Landscape Architecture of New York



