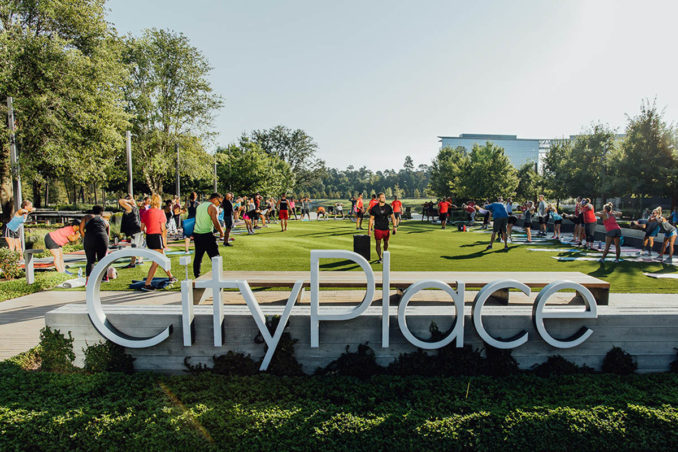
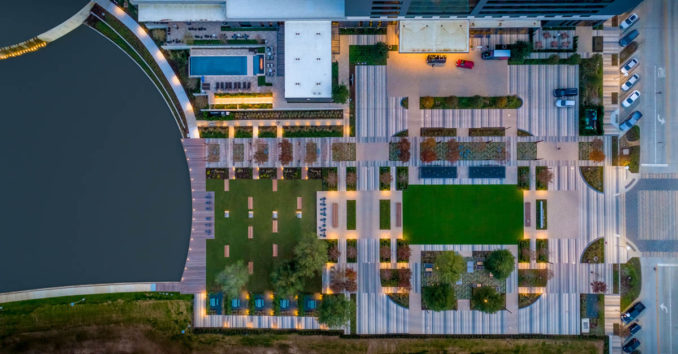
CityPlace at Springwoods Village is a pedestrian-friendly urban district featuring office, retail, residential, hospitality, and open spaces. The 60-acre mixed-use urban community balances nature, urbanism, and diversity while redefining stormwater detention as a resilient amenity. The site preserves a forest habitat and is organized with a connected drainage corridor/park system to assist with stormwater collection.
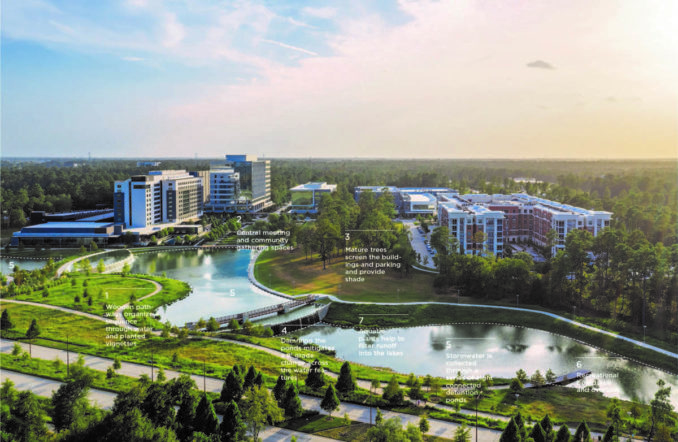
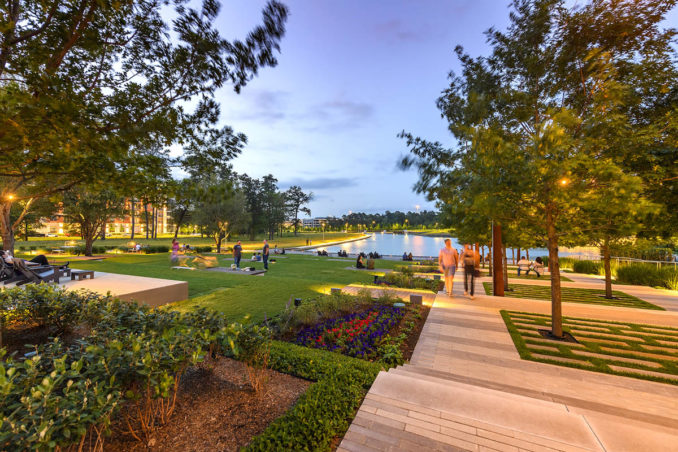
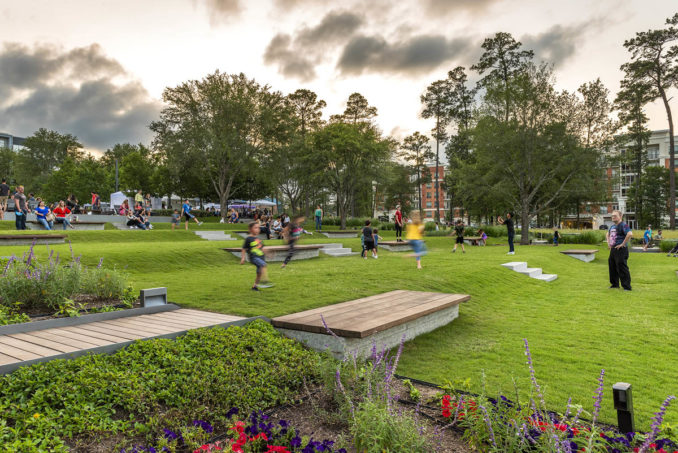
The 32-acre park at the development’s center includes walking trails and open spaces, as well as a vibrant and highly active plaza that features festivals, pop-up markets, fitness classes, kids’ activities, and movie nights. This central green is lined with a canopy of trees to shade the different lounge areas and gaming courts and terraces down to the lake. The public spaces connect people and serve as a democratic place for social interaction while the vast network of surrounding green space allows people to connect to nature, provides relief from urban stresses, and improves public health.
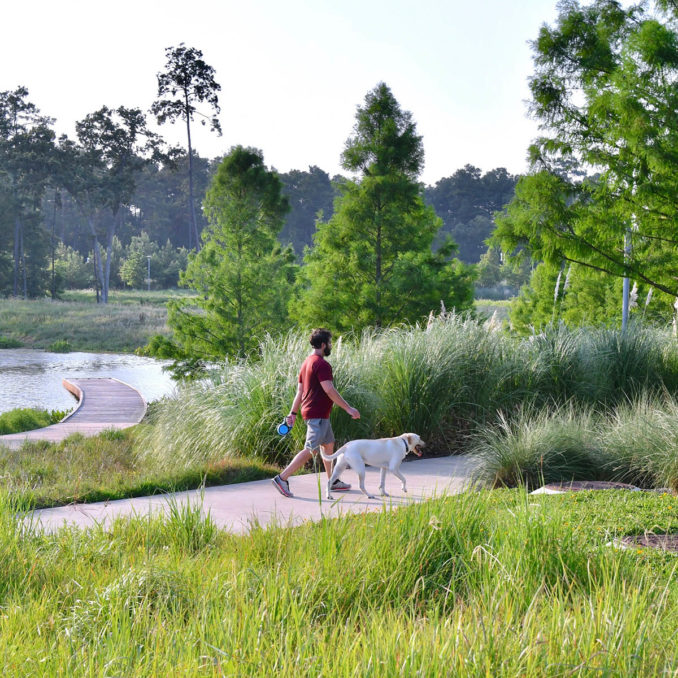
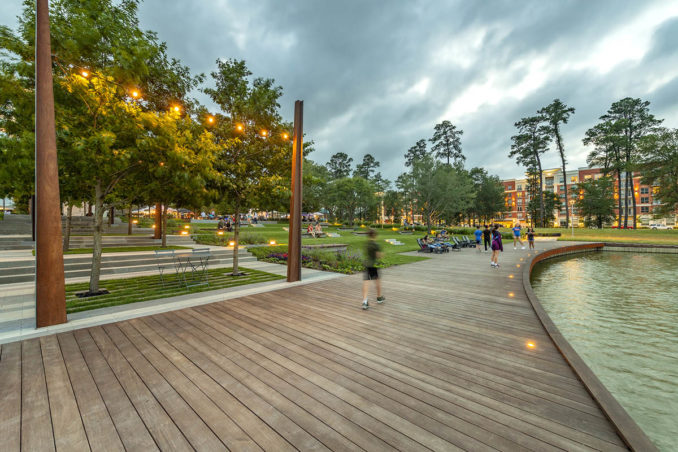
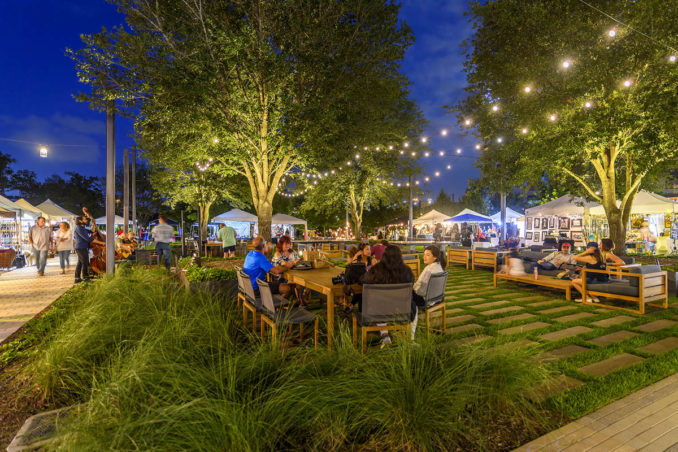
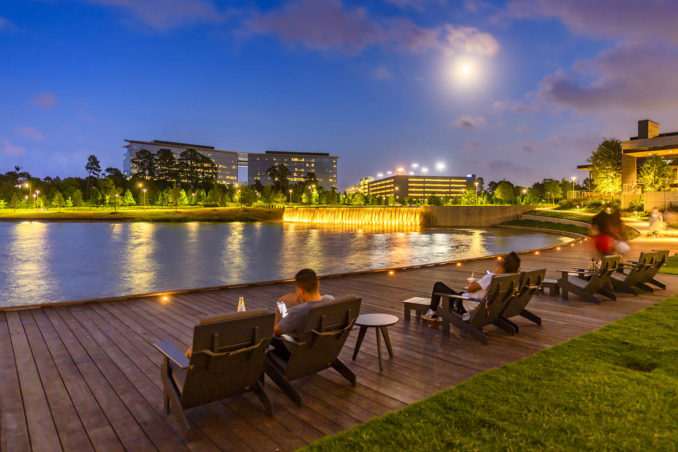
Our design for an innovative lake and weir system slows and filters stormwater runoff into the lakes. This green infrastructure network of eight interconnected detention ponds, activated by waterfalls, bridges, trails, and boardwalks, recirculates water for use throughout the development, including irrigation. The ponds allow for an 8’ water fluctuation accommodating a 100-year flood event. The project survived Hurricane Harvey in 2017, which FEMA called the largest amount of rainwater from a single storm documented in the U.S.
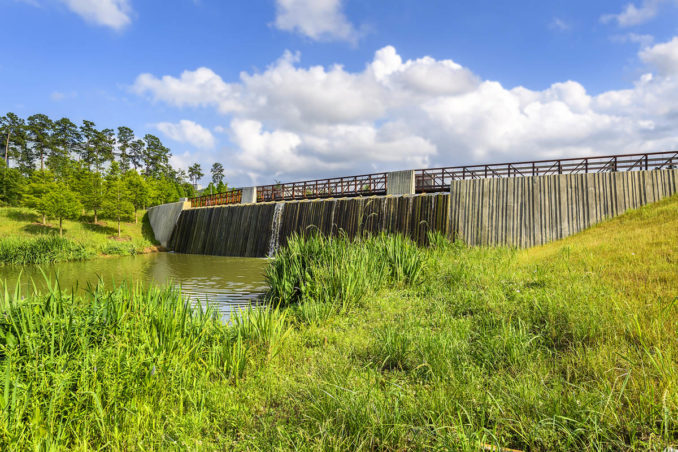
CityPlace is a low impact development – it uses 100% native Gulf Coast plants, and all the native grass and plants species are low maintenance, self-sustaining, and adaptable to prolonged periods of high heat and low precipitation. Aquatic planting also absorbs non-natural impurities from the water and discourages the growth of undesirable plants and algae.
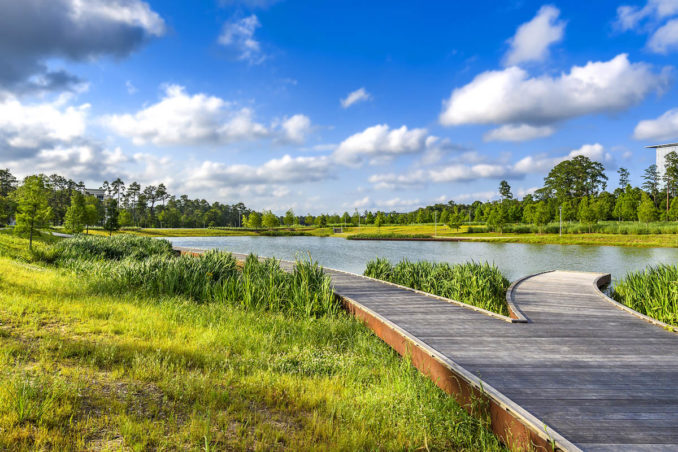
CityPlace at Springwoods Village
Landscape Architect: OJB Landscape Architecture
Developer: Patrinely Group, USAA Real Estate and CDC Houston
Civil Engineering: Ward, Getz & Associates (upper plaza), Halff (lower plaza)
Structural Engineering: Cardno
Electrical Engineering: I.A. Naman & Associates (upper plaza), Binkley & Barfield (lower plaza)
Lighting Design: Charter Sills
Graphics and Signage: Selbert Perkins
Photography Credit:
Image 01: Grant Gay, Courtesy of Gensler
Image 02: Slyworks Photos
Images 03-09: Geoff Lyon of G. Lyon Photography
Images 10-11: Public Content PR Agency
