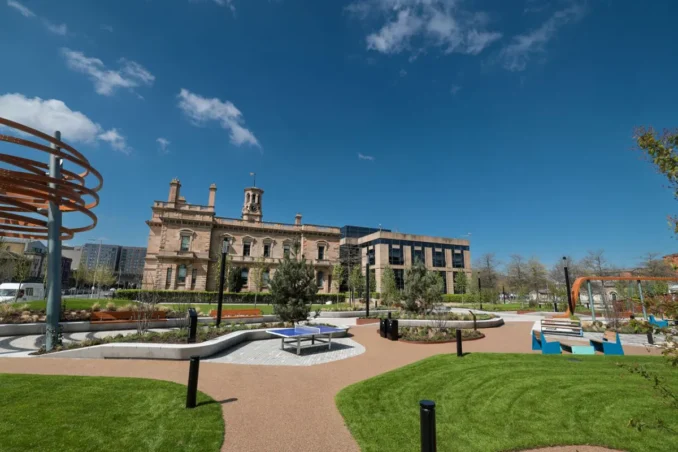
A major milestone in Belfast’s waterfront regeneration was recently marked with the official opening of City Quays Gardens, a bold new public space designed by Gillespies for Belfast Harbour. Previously an underused car park, the site has been transformed into a vibrant, biodiverse garden, offering a welcoming and striking destination for residents, workers, and visitors alike.
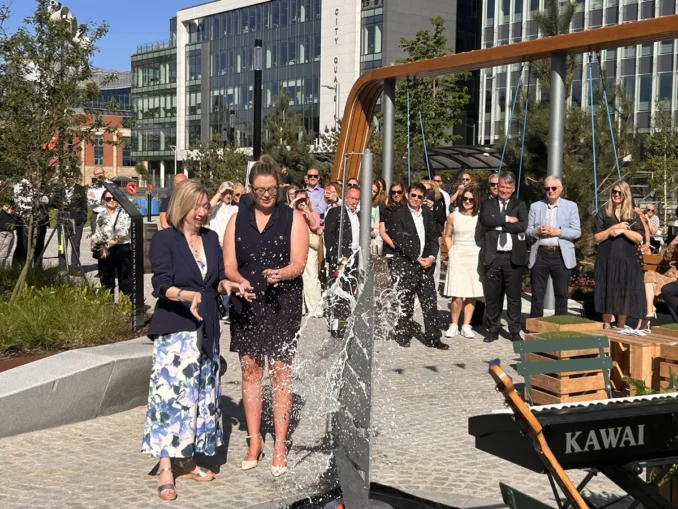
“Our vision for the Gardens was to create a vibrant green space to transform the public area around the City Quays development and better connect the Harbour Estate to our neighbouring communities. We have done so by providing a richly planted and bio-diverse green setting to what is both an area of great historic interest as well as a continually developing commercial and residential area.
Belfast Harbour Property & Place Director Graeme Johnston
The garden is the centrepiece of Belfast Harbour’s City Quays development, an ambitious multi-million-pound initiative to reimagine the city’s historic docklands. Once the hub of Belfast’s shipbuilding industry and home to the world-renowned Harland & Wolff shipyard and the RMS Titanic, this iconic stretch of waterfront is now being reimagined as a vibrant, sustainable mixed-use quarter for business, living, and leisure.

Occupying 2-acres, the gardens are thoughtfully designed to be inclusive and welcoming, offering a dynamic public space that invites varied activity throughout the day and across the seasons. A sequence of interconnected zones, featuring open lawns with amphitheatre-style seating, picnic areas, playful features and informal work areas, encourages people to gather, relax, connect, and play.
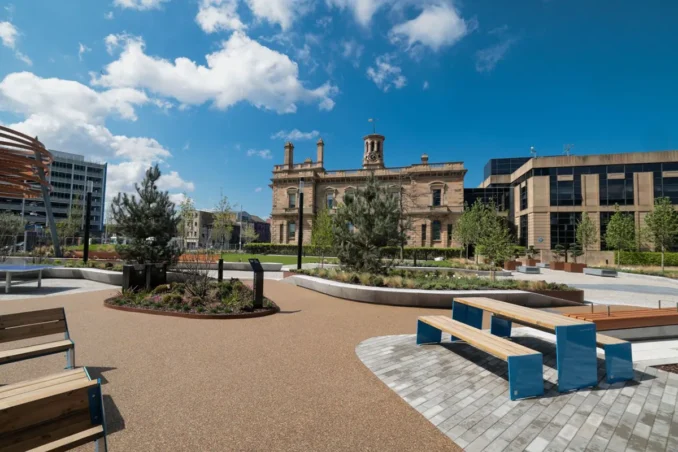
Planting across the garden is rich and ecologically diverse, with 89 new trees and integrated rain gardens with seasonal planting that help manage stormwater on-site. Surface water is collected and reused for irrigation, contributing to the site’s broader environmental credentials. Reclaimed granite cobbles cover more than half of the paved surfaces, chosen for their durability, visual character, and low environmental impact.
At the heart of the garden stands the ‘Gateway Nest’, a striking sculptural pavilion formed from concentric rings that evoke the form of a bird’s nest, softly illuminated at night. The installation draws inspiration from the site’s maritime heritage while symbolising a renewed connection with nature. It is complemented by playful elements such as a swing seat and bespoke artworks, helping to create a space that is distinctive, welcoming, and rooted in place. Sculptural stone benches, etched with eye-catching graphics, offer glimpses into the site’s rich history and celebrate local landmarks through skilled craftsmanship. As evening falls, cutting-edge, interactive lighting creates a safe and playful environment while aiding wayfinding, connecting Belfast City with the Quays.
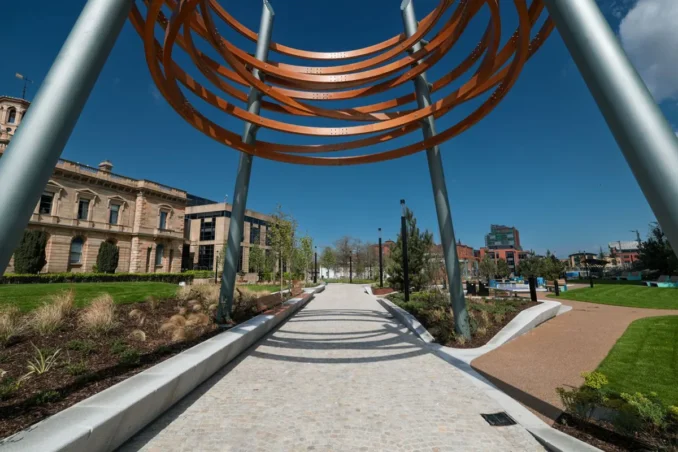
The project has achieved One Planet Living recognition, which makes City Quays Gardens the first public space in Northern Ireland to achieve this globally recognised sustainability benchmark.
The opening of City Quays Gardens signals a new chapter for Belfast, transforming a post-industrial site into a healthy, flexible, and engaging civic space that will serve generations to come.
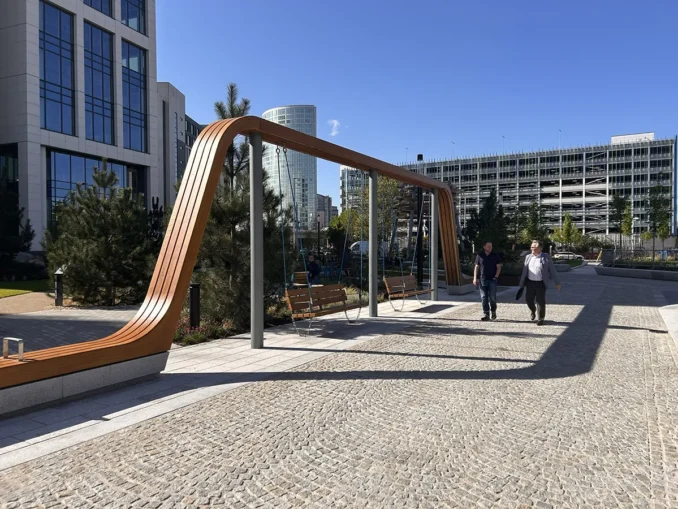
The project was delivered by a multidisciplinary team led by Gillespies as lead designer and landscape architect, with Northstone as principal contractor and AECOM providing project management. Key collaborators included Consarc (heritage), Turley (planning), WH Stephens (cost consultancy), Semple McKillop (M&E and lighting), Studio Fractal (lighting), Doran (structural and civil), and RPS (highways). Cameron Landscapes delivered the landscape works, with public art and sculptures by Malcolm Robertson and Holger C. Lönze, graphic design by Smiling Wolf, and Nest and Swing Seat Structural Engineering by Mule.
City Quays Gardens
Location: Corporation Square, Belfast,
Client: Belfast Harbour
Lead Designer and Landscape Architect: Gillespies
Principle Contractor: Northstone
Project Management: AECOM
Heritage Consultant: Consarc
Planning Consultant: Turley
Cost Consultant: WH Stephens
M&E Engineer: Semple McKillop
Structural and Civil Engineer: Doran
Highways and Access: RPS
Lighting: Studio Fractal / Semple McKillop
Landscape Sub-contractor: Cameron Landscapes
Artists/Sculptors: Malcolm Robertson and Holger C. Lönze
Graphic Design (benches and signage): Smiling Wolf
Nest and Swing Seat Structural Engineering Consultant: Mule

Be the first to comment