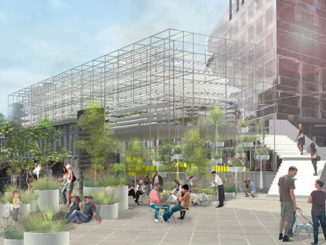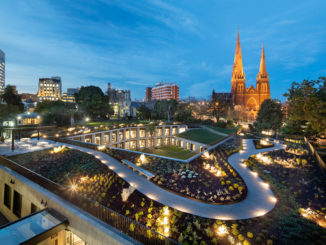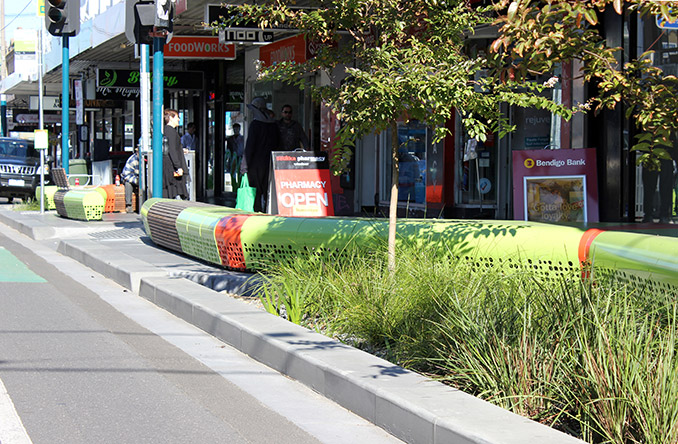
Chapel Street in Melbourne, has long been held as Melbourne’s premier shopping, dining and entertainment precincts. The 2.5km stretch that passes through the inner city municipality of Stonnington is lined with designer boutiques, bars, nightclubs and eateries, making the area one of Melbourne’s ‘must do and see” locations.
In 2013 Hansen Partnership prepared a streetscape master plan for Chapel Street on behalf of the City of Stonnington. The master plan was titled ‘Re-discover Chapel’, in reference to the opportunities it identified to reinvigorate one of Melbourne’s original ‘destination streets’ as a means of keeping pace with other similarly-promoted inner urban streetscapes which have emerged as key competitors to Chapel Street in recent years.
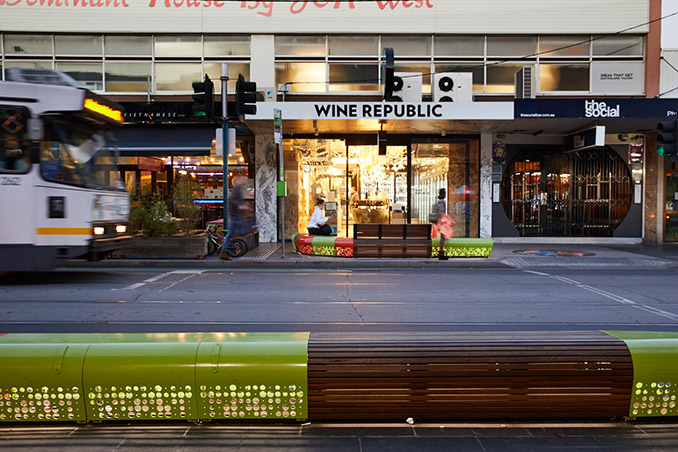
Rather than treat Chapel Street as a homogenous shopping strip, the Master Plan recognised the unique social, cultural and built characteristics of the four ‘villages’ which sit along the length of Chapel Street; Windsor, Prahran, South Yarra and Forrest Hill. The master plan focuses on the pedestrian experience of Chapel Street as the public domain and seeks to celebrate the individual identities of the villages, whilst also ensuring coherence and unification of the entire street.
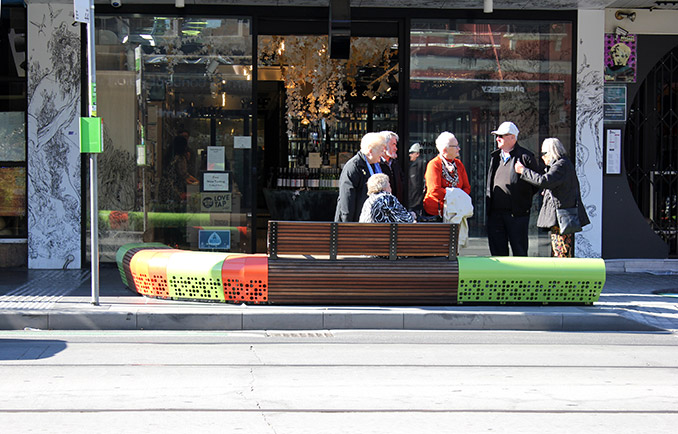
As part of an overarching framework plan which was developed to enable coordinated improvements to the streetscape, but with an emphasis on protecting and enhancing the unique identity of each of the four villages along the street. The Re-discover Chapel Master Plan proposed the definition and development of a series of urban spatial typologies along the length of the street, comprising:
- Village squares;
- Shared streets;
- Pause points;
- Gateways, and
- Major intersections.
The streetscape between James Street and Duke Street, part of the ‘Windsor village’, was deemed appropriate for redevelopment as a ‘pause point’, an intimate and incidental place of rest. Its central location and proximity to a tram stop made the site ideally suited for the development of an exciting urban space with its own visual identity, to promote the individual character and the cultural identity of the Windsor village and its growing popularity as a destination for dining and entertainment.
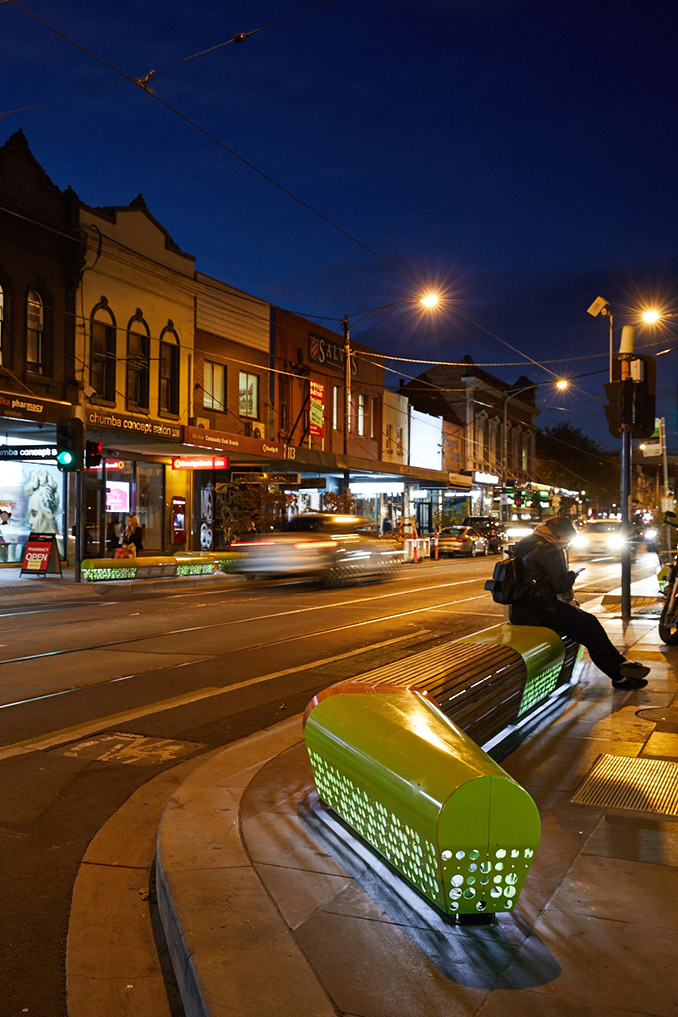
Bespoke seats in eye-catching colours were designed to create an interesting and exciting discovery for Chapel Street shoppers. They invite locals and visitors to the area to sit down, rest, eat, socialise, wait and watch the world go by. The design intent encourages people to spend more time in the area and introduces more public amenity in the form of seating opportunities, shade, and greening.
The seating configuration also acts to safely channel pedestrians through to the crossing lights, removing the need for barrier fencing, thus visually opening the street further.
The seats are internally illuminated with LED’s that emit a soft glow through the laser cut pattern on the sides of the modules, and through gaps in the slatted timber sections. This makes the furniture as distinctive and intrinsically linked to the location during both daylight hours and night-time.
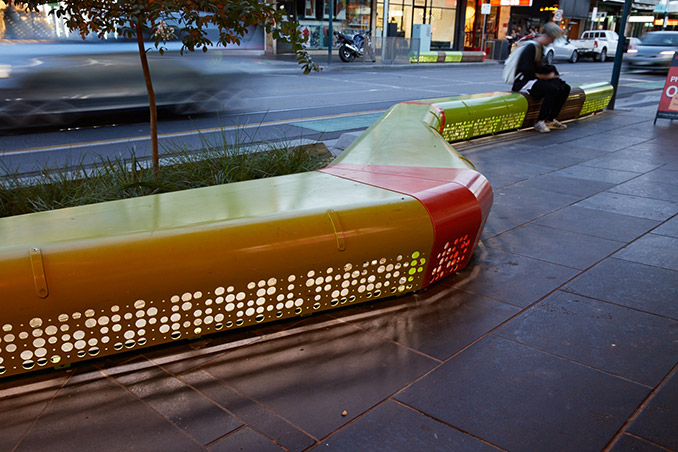
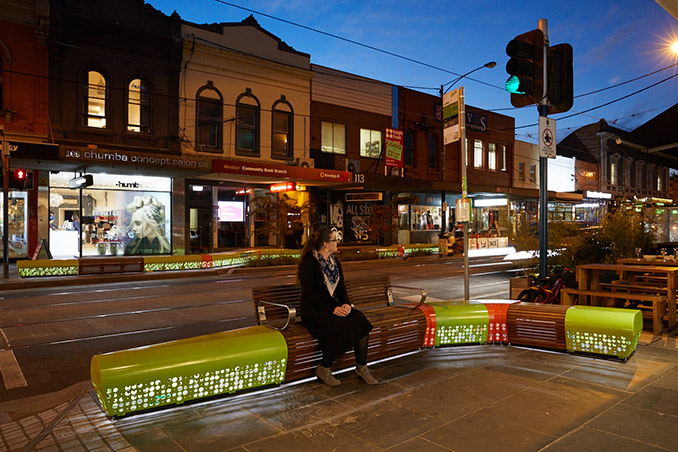
Other improvements to the streetscape included new paving of the footpaths and two new artist’s mosaics within the footpaths that reflect the area’s history and its evolving future.
Greening Chapel Street is a major initiative of the framework as a means to beautify the streetscape and integrate some much-needed plant life in a heavily urbanised and built up environment. Two new rain gardens were incorporated into the design to allow for small, flowering street trees and a colourful plant palette to compliment the seats. These not only provide plant life but also capture rainwater reducing rainwater runoff by allowing stormwater to be used to irrigate the gardens and soak into the ground.
The result has enhanced the sense of place of the site and created a unique, funky and colourful place that compliments the vibrant character of Windsor, both during the day and at night-time.
Chapel Street Windsor
Location | Chapel Street, Windsor, Melbourne, Australia
Design firm | Hansen Partnership
Consultants | BiGfiSH, Irwinconsult
Image Credits | Andrew Lloyd, Daytime photos courtesy of BiGfiSH.
Text Credit | Hansen Partnership

