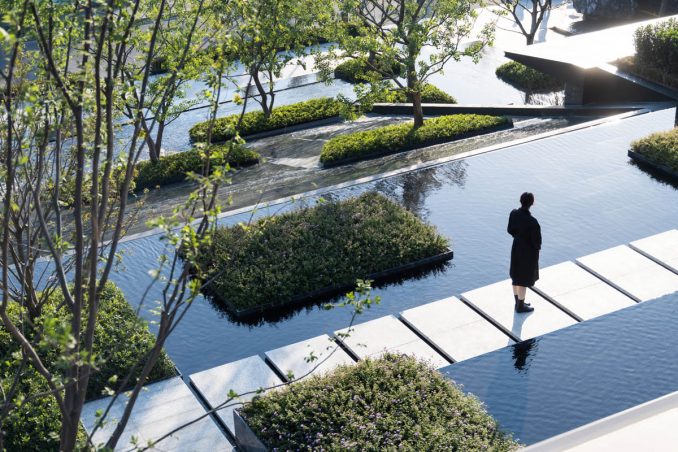
Central Mansion is situated adjacent to Changzhou Central Park, which has a convenient location for the residents. The main concept is to introduce flow from the park and highlight the differences of surrounding residences.
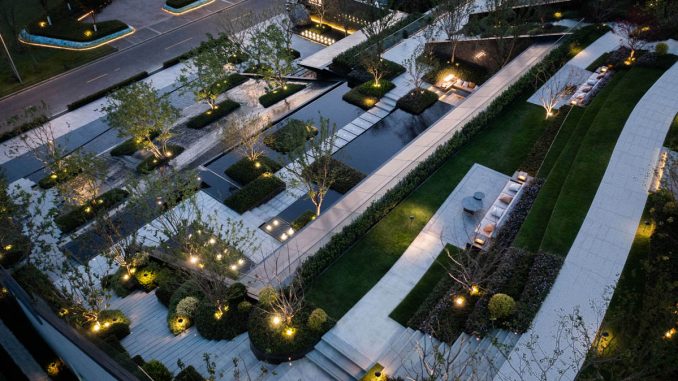
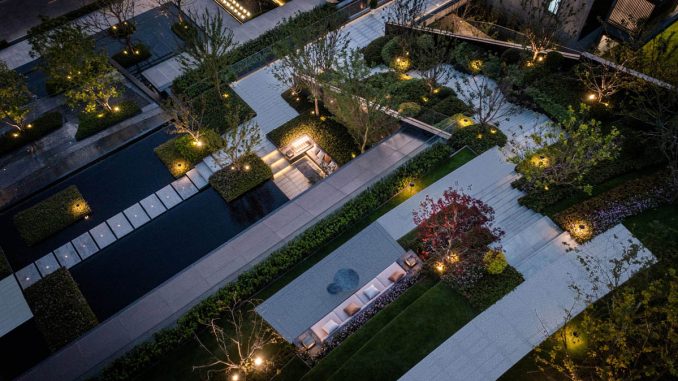
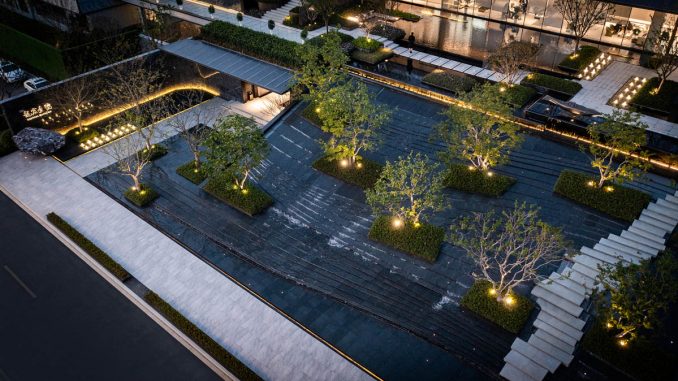
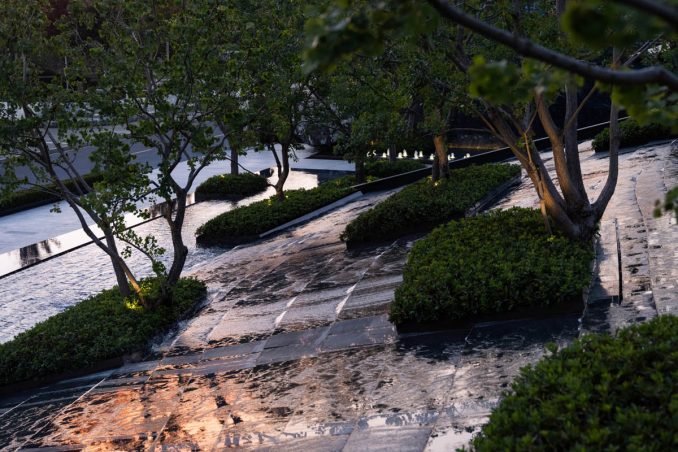
Central Mansion creates interactions with the park and the forest, maximising the value of the park nearby. It extends the visual boundary of the park and provides more public space.
The design respects the site, simulates nature, returns the landscape to the city, and creates an urban painting that its beauty can be enjoyed in prosperity.
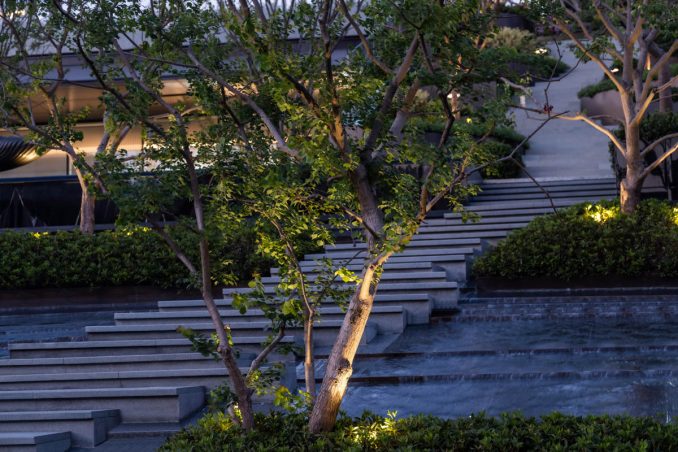
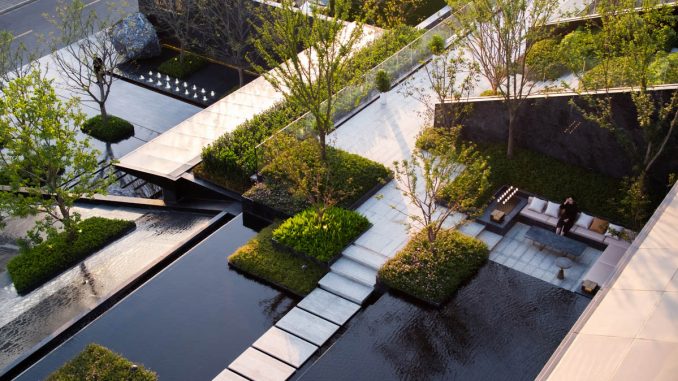
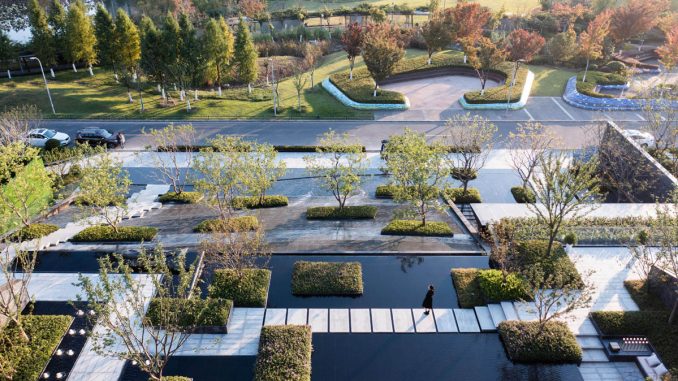
The building merges into the landscape that looks like growing from the site. It creates interactions with the park and the forest and extends the boundary of the park.
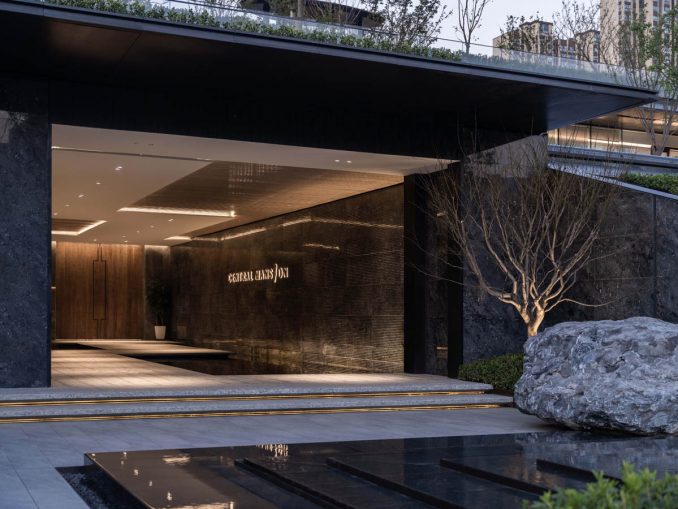
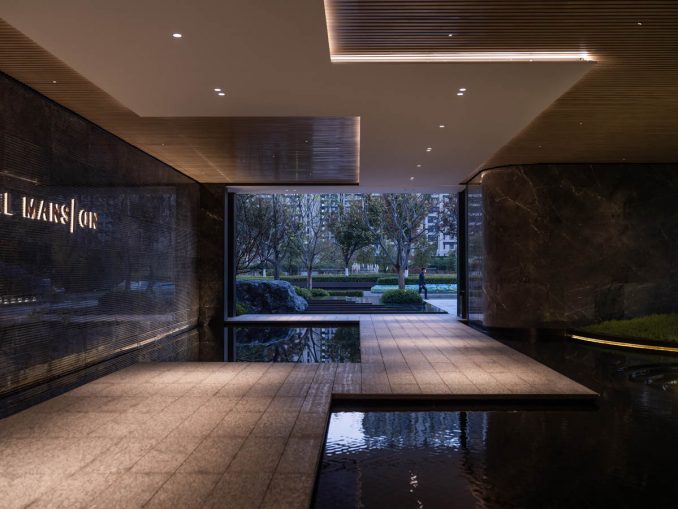
Central Mansion | Changzhou, China | Guangzhou S.P.I Design
Landscape Design: Guangzhou S.P.I Design Co., LTD
Design Team: Hu Sun, Yue Wang, Mingming Qing, Wenchan Xu
Architectural Design: GEE Design
Engineering Design: SUSHENG Landscape Construction Engineering Co., Ltd.
Client: CSCEC
Image Credits: Guangzhou S.P.I Design Co., LTD
Text Credit: Guangzhou S.P.I Design Co., LTD
