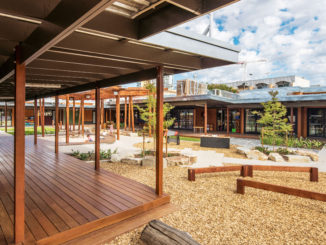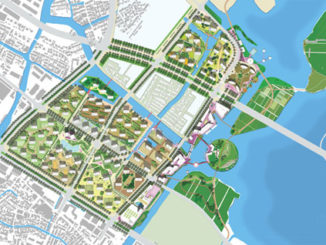
Auckland Council is on a journey, which began in 2004, to transform the city centre into an internationally successful centre for business and culture. This includes upgrading key inner-city streets and open spaces to international standards. Over $100 million has been spent to date to creating well-designed, world-class, people-friendly streetscapes.
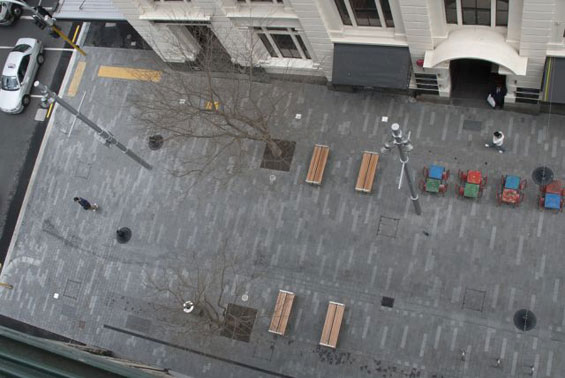
To achieve a cohesive streetscape environment there were a number of challenges to overcome, for example:
• A ‘customer first’ approach with stakeholders to ensure they were engaged throughout the process
• Accessibility – extensive consultation with Royal New Zealand Foundation of the Blind and disability groups
• Development of shared space controls & regulations that didn’t exist in the NZ road rules or road signage regulations
• Formulating a shared space design approach to a New Zealand cultural and urban environment
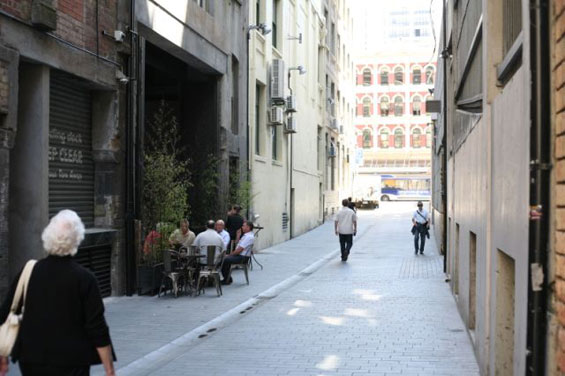
The design and format developed for each street respond to the current social and traffic conditions as well as incorporating the history of each site to inform design detailing. Fort Street for example includes subtle acknowledgements as being a former foreshore site which along with site specific detailing allow for a rich human scale interaction with the spaces.
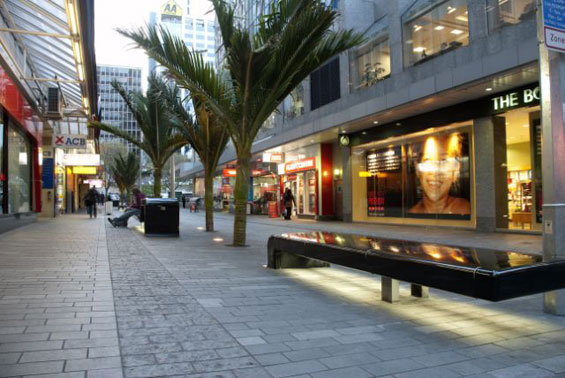
Both projects included a comprehensive rethink of the entire street environment to meet the stated programme objectives and included both conventional and ‘shared space’ streetscapes which are among the first in New Zealand to be resolved as designated “Shared Zones”.
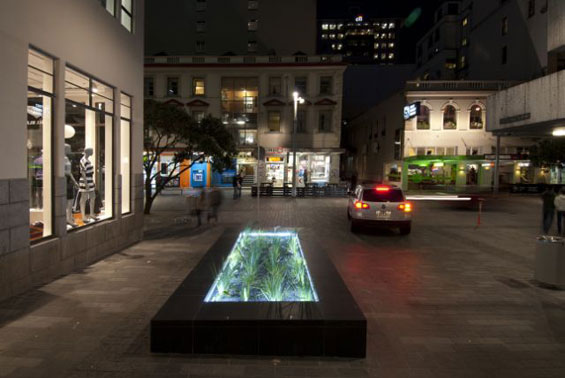
Selected Fast Facts:
• Following the update in 2001, 91% of users were highly complimentary about the Fort Street area compared with 17% of users in 2009.
• Average vehicle speeds have dropped between 2-8km p/hour.
• 80% of those surveyed felt safer in the area now than they did previously, especially at night time.
• 75% of property owners saw value in being located near or adjacent to a shared space.
Fort Street Area Upgrade and Elliot & Darby Streets | CBD Shared Space | Auckland New Zealand | Boffa Miskell
Client : Auckland Council
Design Team : Boffa Miskell, Jawa Structures TPC, LDP
Images : Boffa Miskell, 360 Urban, JFC (Terry Small)
Boffa Miskell’s Christchurch Blueprint was recently published in WLA #06 Landscape Architecture Quarterly Magazine

