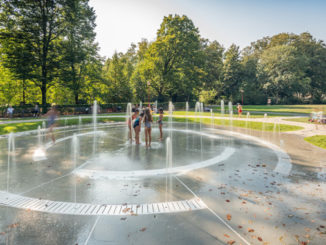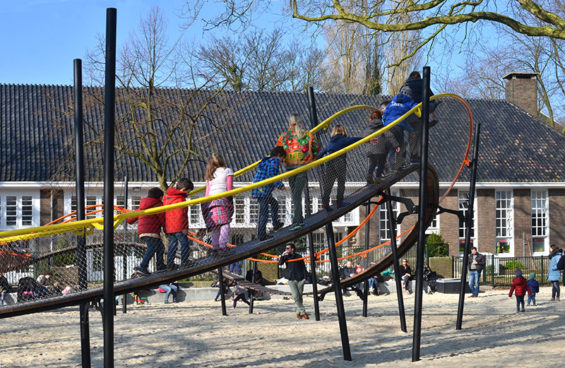
The Oosterpark, built in 1891, is part of the Amsterdam 19th century extension girdle, and is the first large public park that was realised by the municipality. Landscape architect Leonard Springer designed a classic English landscape style city park with monumental trees, meandering lines and a large water pond. Traditionally, the Oosterpark has been flanked by public functions like the Koninklijk Instituut voor de Tropen, university buildings and the Tropenmuseum – monumental buildings that are located in the northern zone but which ‘turn their back’ towards the park.
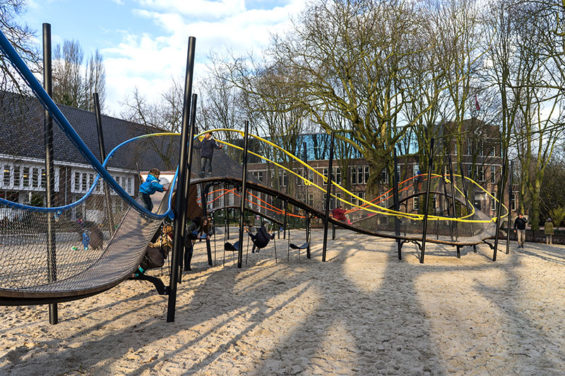
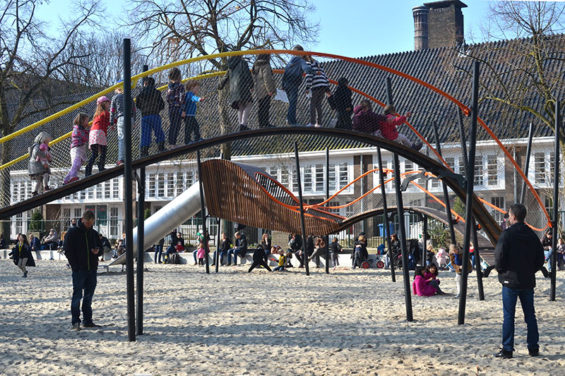
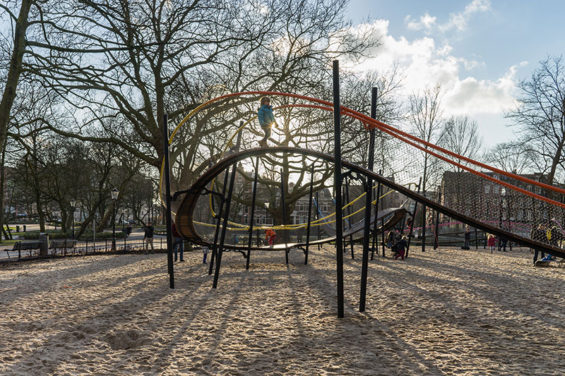
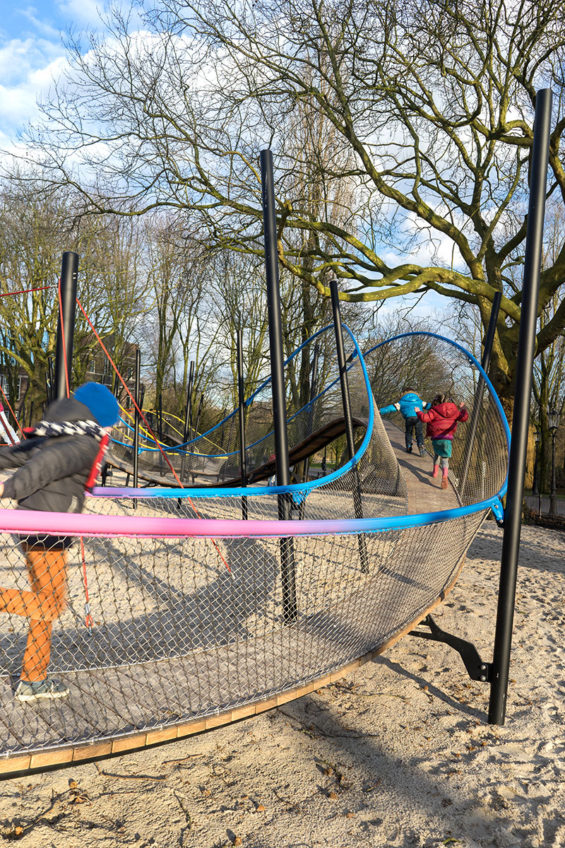
Since 2011, plans are being made to integrate the buildings into the park. This was also the original plan in the 19th century, which was never realised due to budget constraints. In the current situation the monumental buildings are screened off from the park by fences and elevations in the terrain. The new design for the Oosterpark, by Sant en Co, enables the park to extend around these buildings. The fences will be removed, the grass area will be extended and parts of the private property will be added to the public space of the park. As a result, the Oosterpark ‘doubles’ in size and merges the built and green part of the park into one.
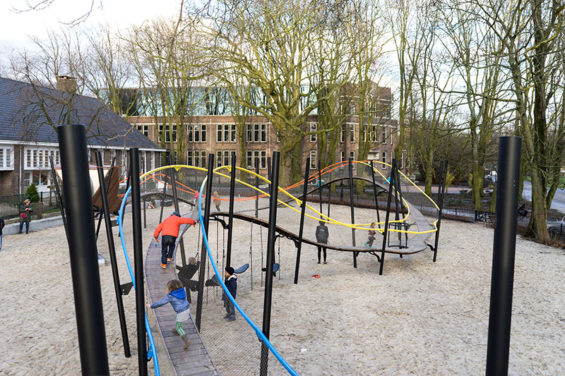
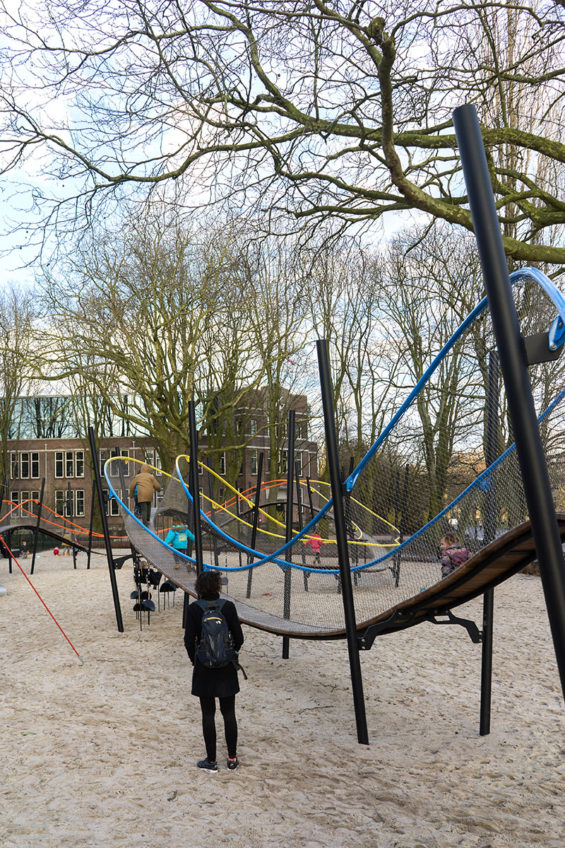
Apart from the physical extension, also the existing park has been upgraded. New path structures were added to improve the structure, the entries have been upgraded and the existing water bodies are enlarged. Additionally, new and existing public park functions were integrated into the park, in harmony with the existing design by Springer.
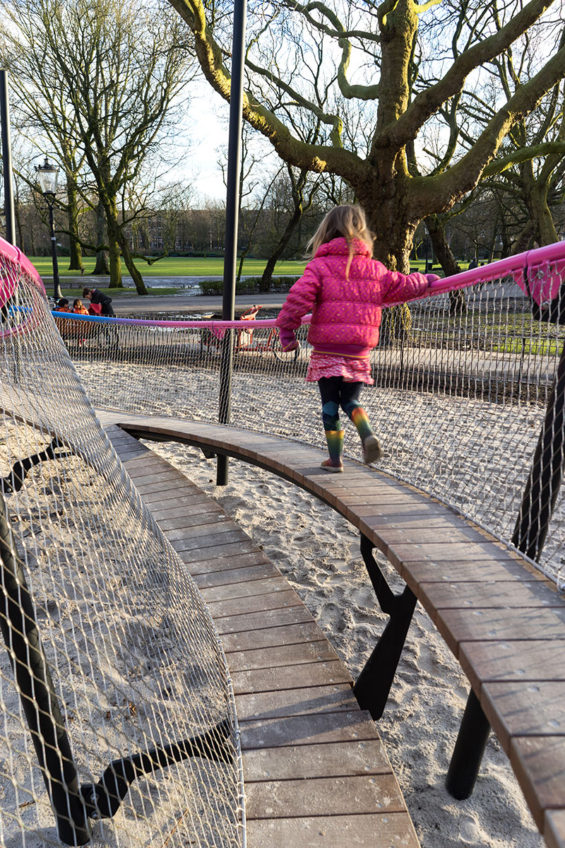
One of these additions is the ‘Play Garland Oosterpark’, situated on a former functionless grass field in the north-western corner, in front of a former open air school. The 88 meter long play garland is an adventurous platform which is transformed to a play structure: an object that rises up, dives downwards and turns into a narrow line – and which creates an inner world by its distinctive shape. The delicate character of the garland adds a new dimension to the play space.
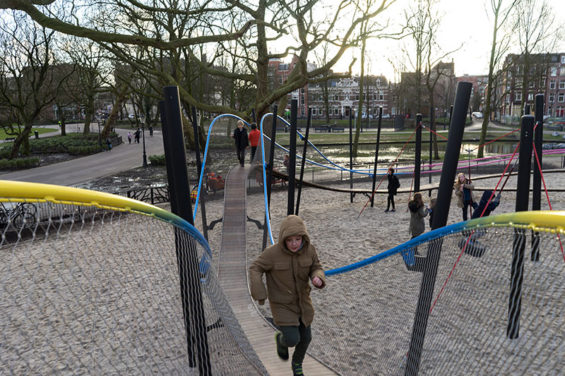
As the canopies and tree roots may not be disturbed, it were the monumental trees that determined the exact location and shape of the object. These parameters also had another advantage: while in cities almost always artificial safety surfacing is used, in this case a natural safety surfacing could be applied. The play sand, which will not be blown away because of the sheltered setting, is the ultimate playing material and turns the whole site into a play zone. The frailty of the tree roots asked for as little weight as possible, which is why the play object has been kept very light weight; only on a few points it actually touches the ground.
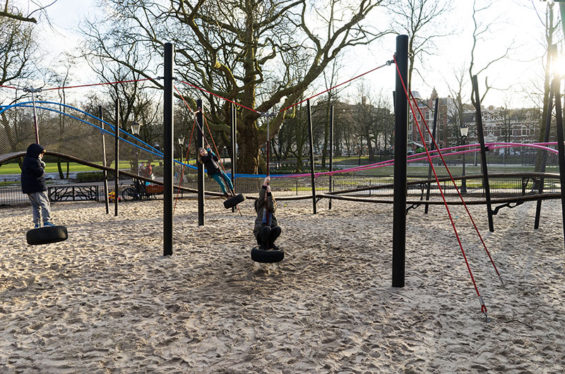
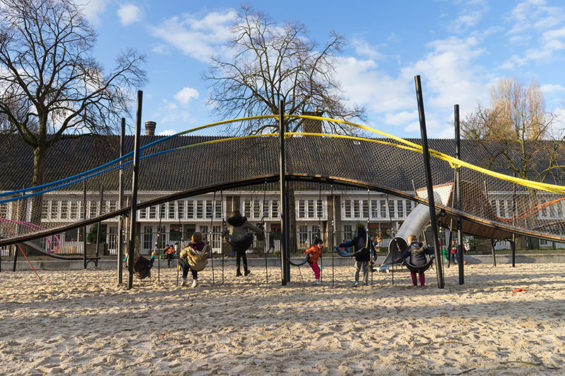
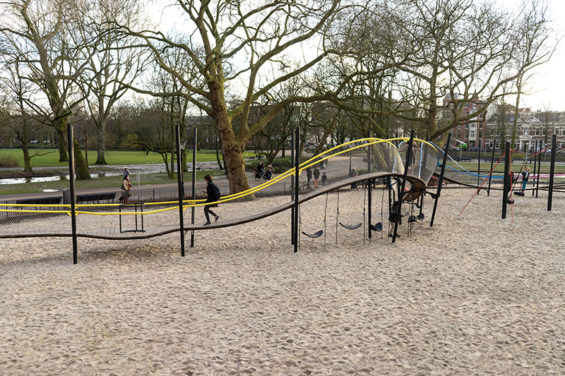
The simplicity of the object invites to run, climb and slide. Because the object rises up in the air considerably at several points, it is a particularly challenging roller-coaster for children between 4-8 years old. Furthermore, the capacity of the play garland is very high; on a busy day, more than hundred children can play simultaneously on and around the object. Depending on age and motor skills, children use the garland in various ways. On the steep parts, the path is also a slide, and on one side the garland transforms into a tube slide. Underneath one of its arches, hammocks are placed, and another section of the platform is divided into two different levels. At the entrances to the site, the object lifts up and creates an ‘arch’ that opens up towards the inner space. The meandering movement creates a constantly changing perspective, which stimulates the interaction between above and below, and between inside and outside.
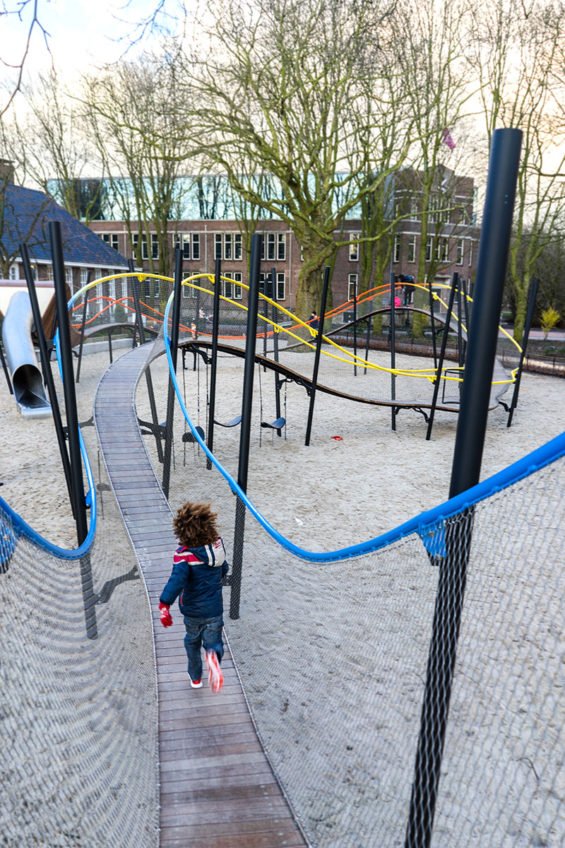
The dominant perception is that play objects should be as colourful as possible. This design tries to unite a dual thought. The main structure of the object is coated in the same colour as all new park elements – anthracite black. As a quip two coloured lines were added, which gradually change their colour. With this, the common ‘colour explosion’ is reduced to one long, continuous line – by which the object is visible throughout the park as a colour flash, without being dominant.
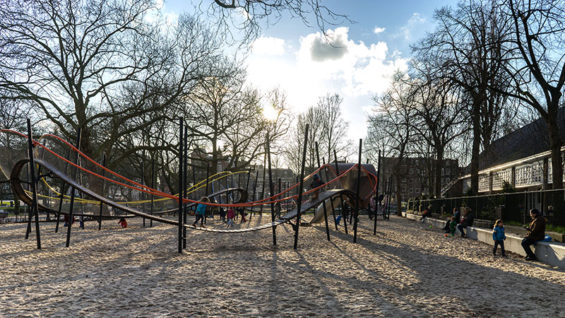
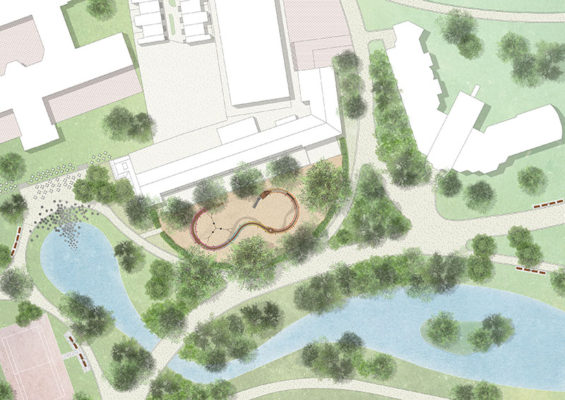
Play Garland Oosterpark
Design | 2012-2015
Completion | February 2016
Client | Municipality of Amsterdam
Location | Oosterpark, Amsterdam
Size | 88 meter long play garland
Carve Team | Elger Blitz, Thomas Tiel Groenestege, Lucas Beukers, Jasper van der Schaaf, Thijs van der Zouwen, Mark van der Eng, Marleen Beek
in collaboration with | Buro Sant en Co landschapsarchitecten
Photography | Carve (Marleen Beek, Jasper van der Schaaf)

