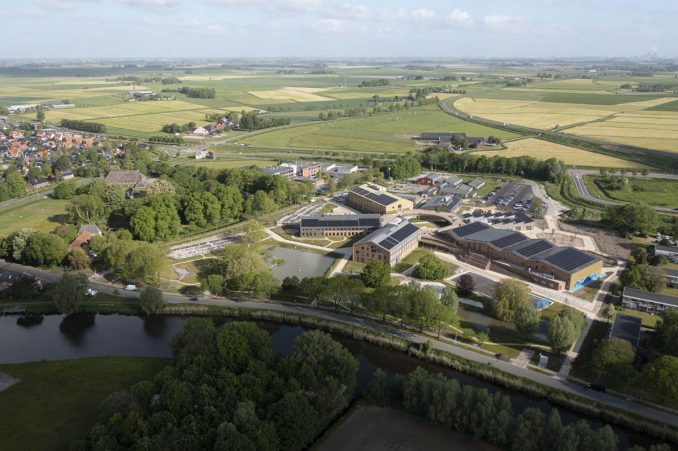
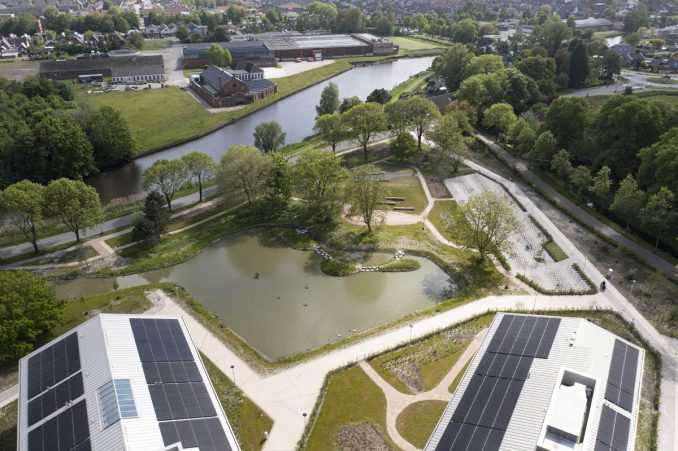
Campus Eemsdelta is a new school campus located in the North of the Netherlands, near the city of Groningen. Three levels of secondary education, practical training and a sports cluster have been merged into a single facility consisting of several buildings with a total area of 16,600m2. Together with the surrounding 4-hectares of outdoor space, the buildings form an integral learning landscape that meets the educational needs of all schools and ensures a natural interaction with the environment. The new campus accommodates 1700 students, is generating energy, 100% circular and fulfills the challenge to be earthquake-resilient. Felixx Landscape Architects and Planners made the design for Campus Eemsdelta together with De Unie Architecten, and was commissioned by the Foundation for Secondary Education Eemsdelta, ROC Noorderpoort and the municipality of Appingedam. On June 3rd 2023, the campus was officially opened for students.
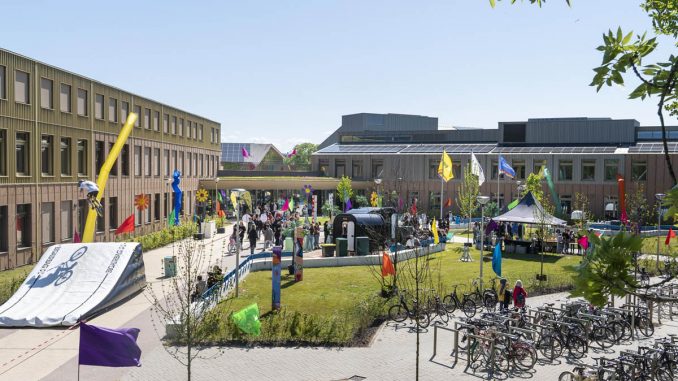
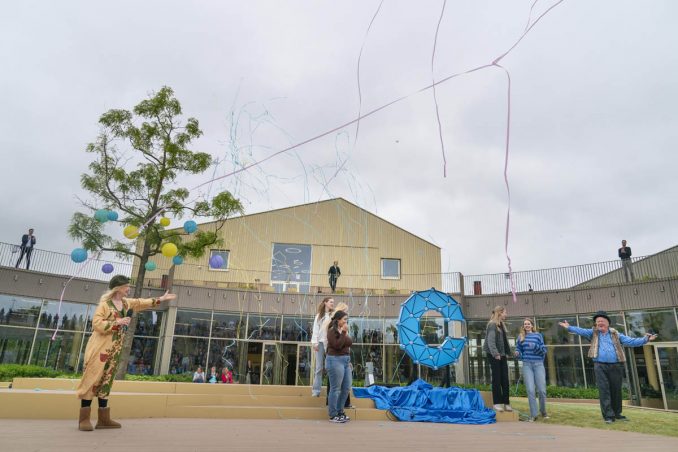
INTEGRAL LEARNING LANDSCAPE
The spatial layout of the campus was inspired by the historic ‘wierden’ in the Groningen landscape. These small artificial mounds provided protection during floods. The edges are inhabited, the buildings are oriented around a central elevated dry area. Campus Eemsdelta adopts the radial arrangement of these historic villages. Each school has its own ‘house’, with an individual organization, identity and appearance. In addition to the three different secondary schools, the campus also accommodates many regional sports and cultural functions: these are clustered and spatially organized in separate ‘houses’, so that both the schools and the neighborhood can use them independently from each other. All buildings are situated around a central heart, which functions as a hub, main entrance, and area for shared activities. The surrounding landscape flows in between the buildings, and turns the Eemsdelta Campus into a transparent and inviting complex.
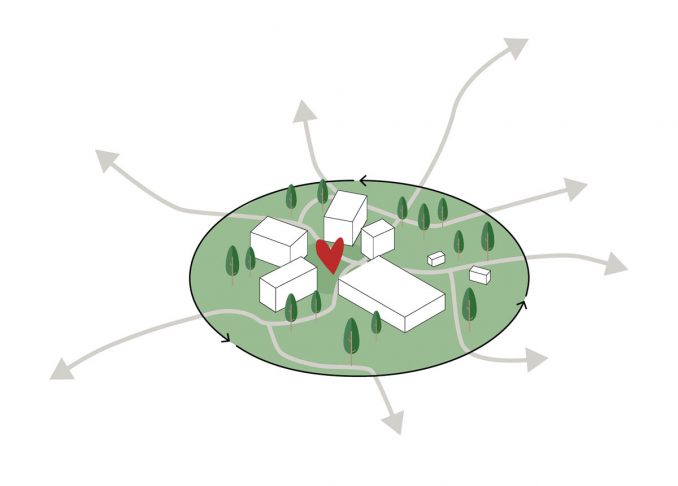
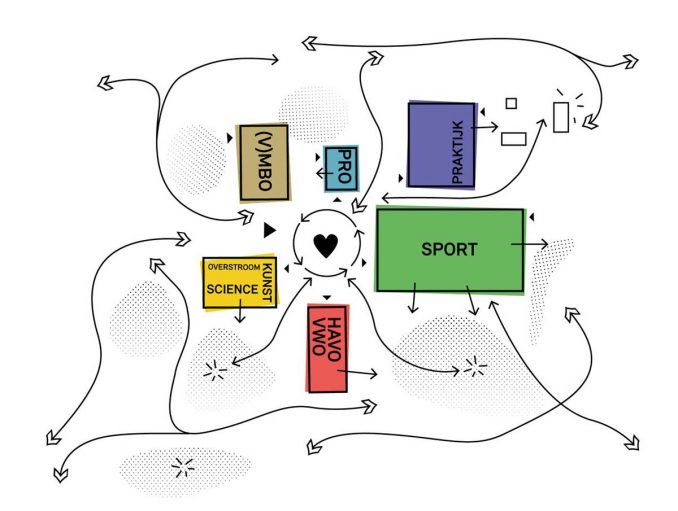
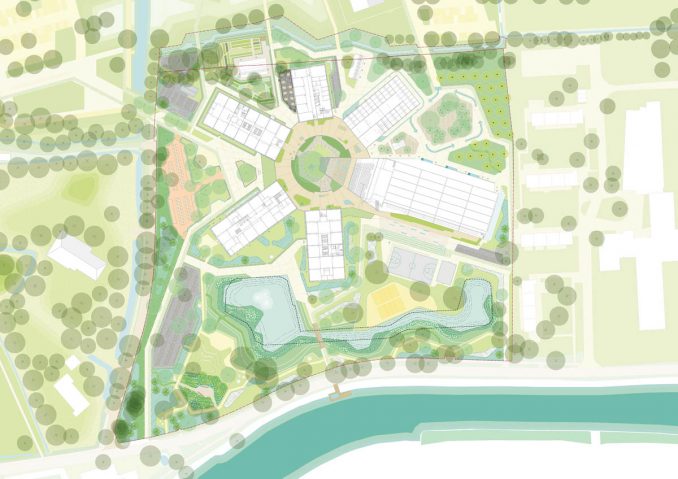
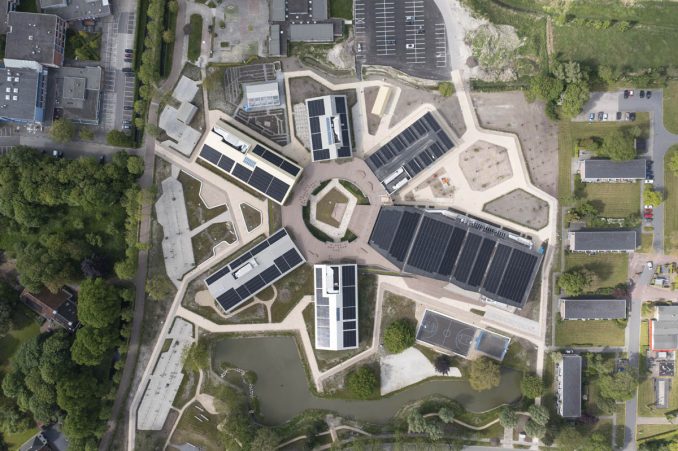
THE CENTRAL HEART
The enclosed patio is the meeting place for all students. The tree of knowledge stands on an elevated island, as the heart of the campus. On the ground floor, this space functions as a dynamic schoolyard that connects to the entrances and public functions of the individual schools. A quiet garden is created on the roof as a study area and outdoor classroom. Its seating elements facilitate different types of social interaction among students; quiet seclusion, conversing together, or relaxing as a group. Both levels of the patio are linked by a big round staircase, creating a grand amphitheater towards the central podium.
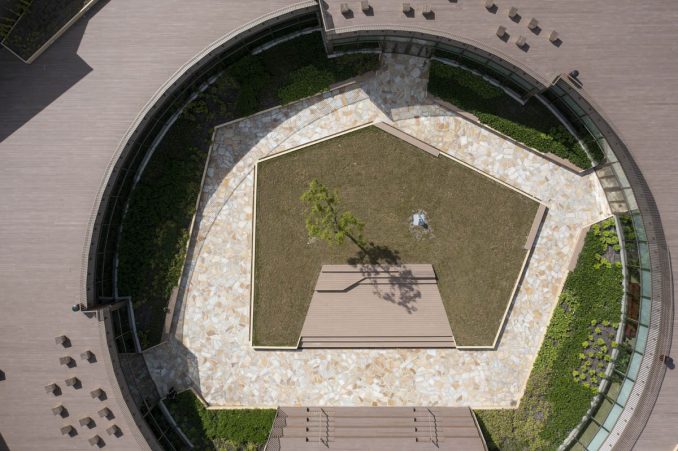
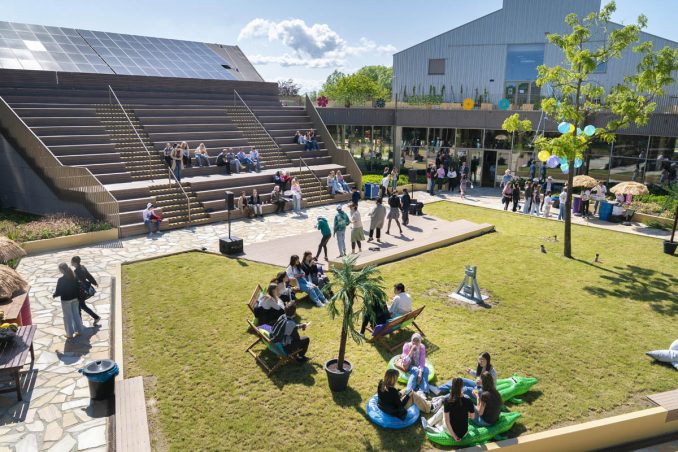
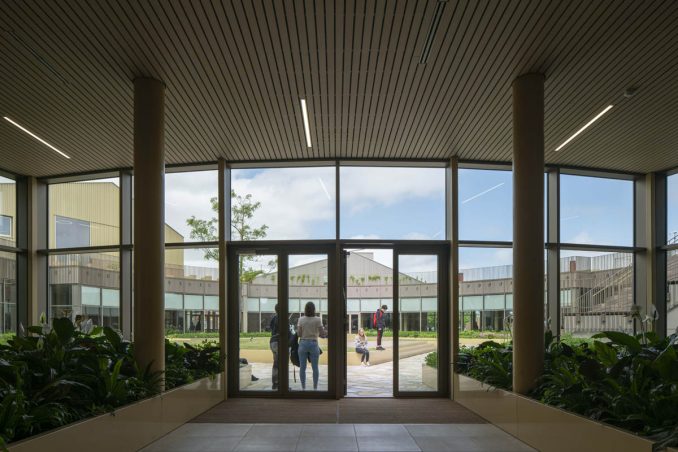
LANDSCAPE-THEMED ROOMS
The surrounding landscape is organized into different landscape-themed rooms. They can be used for outdoor study and research, offering space for both practical and scientific lessons. The rooms connect to the various subjects in school with thematic designs. The garden nursery is used for maintenance and pruning classes, to grow and harvest fresh vegetables for the on-site restaurant, and allows for education on plant species during science classes. The workshop square offers space to tinker with cars and students can practice construction methods for paving. An existing pond is turned into a lush water area with ecological banks and a bird island, to study underwater life and amphibian biodiversity. Sports fields are embedded in a beach landscape around the pond, combined with a large wooden tribune. An amphitheater and seating areas in the Tiny Forest function as outdoor classrooms to monitor the simulated conditions of an actual forest.
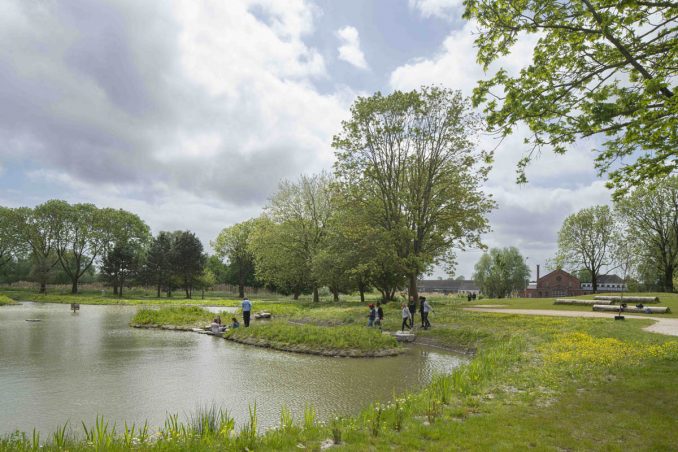
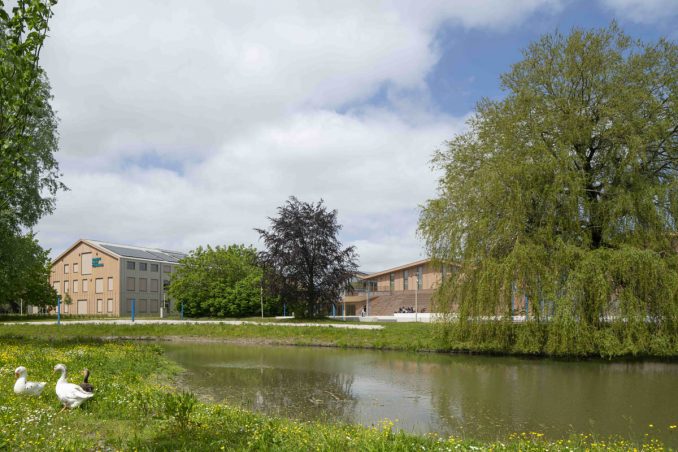
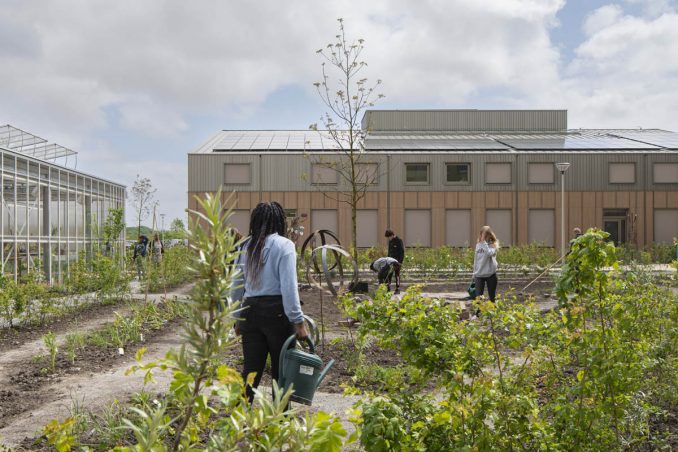
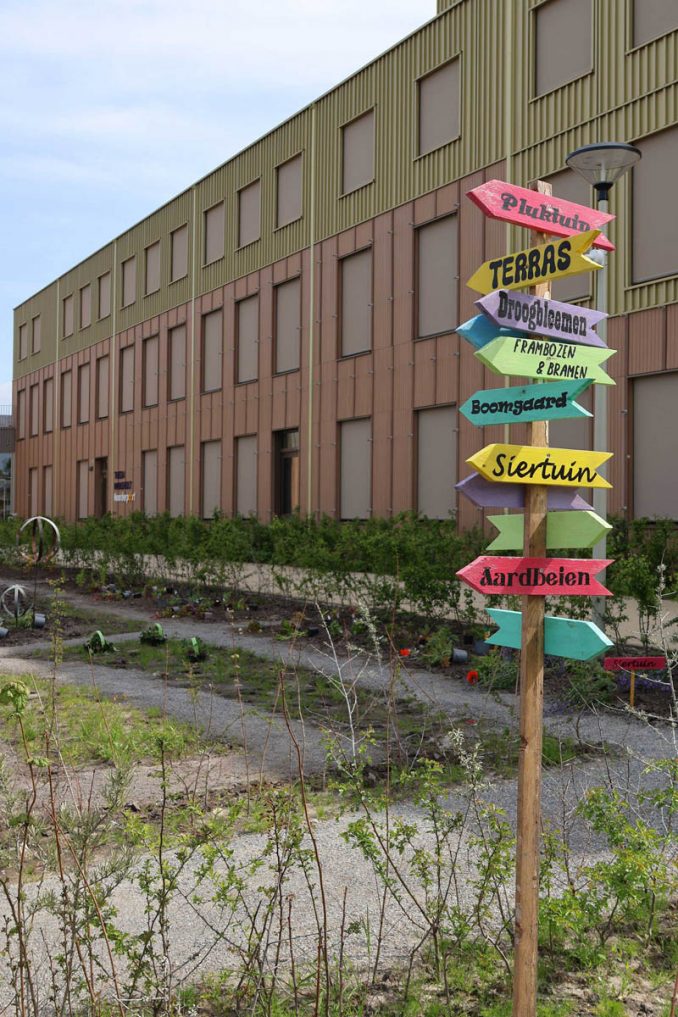
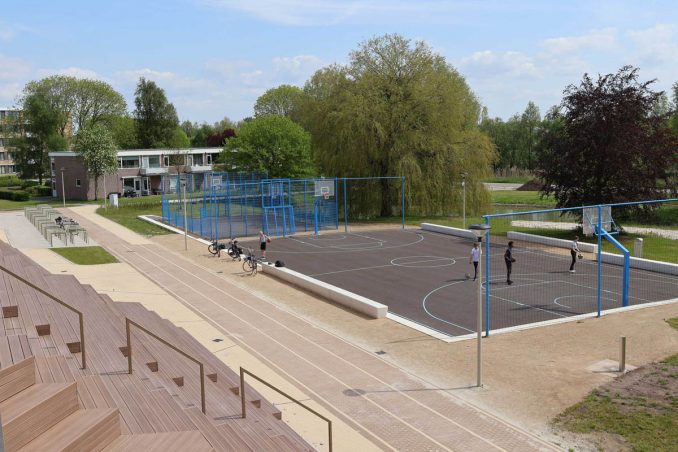
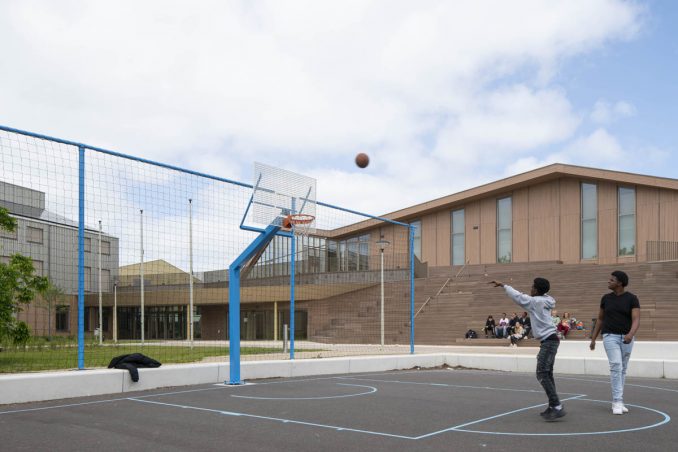
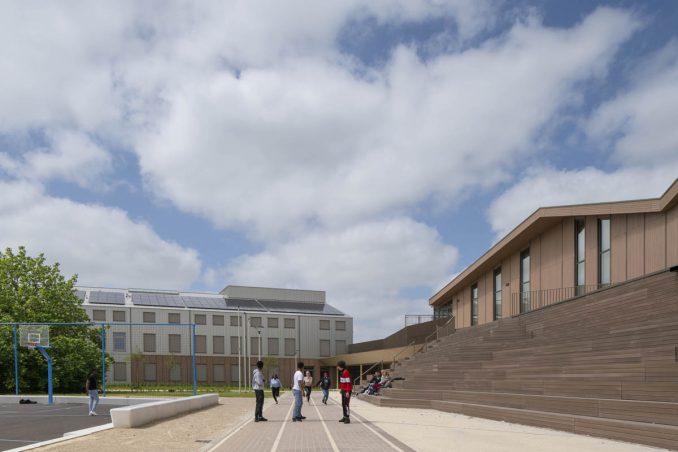
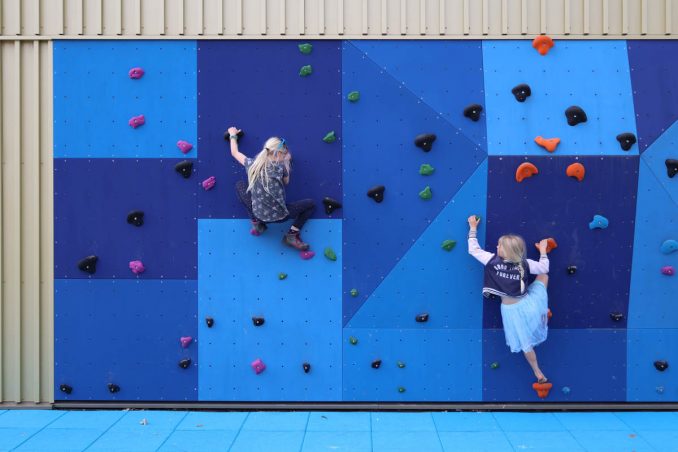
ACTIVATOR IN THE REGION
The campus is not just a school, but a catalyst for community life. New social functions are added and facilities from the schools are shared with nearby residents in a public park. Connecting the park to cycling and walking networks gives an impulse to sports and culture in the surrounding area.
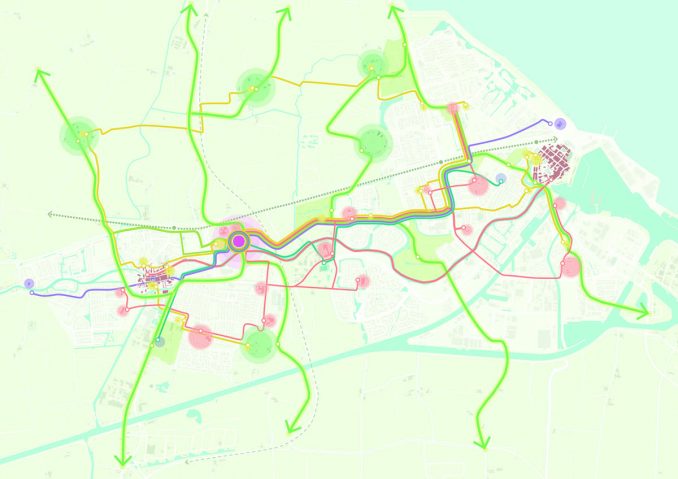
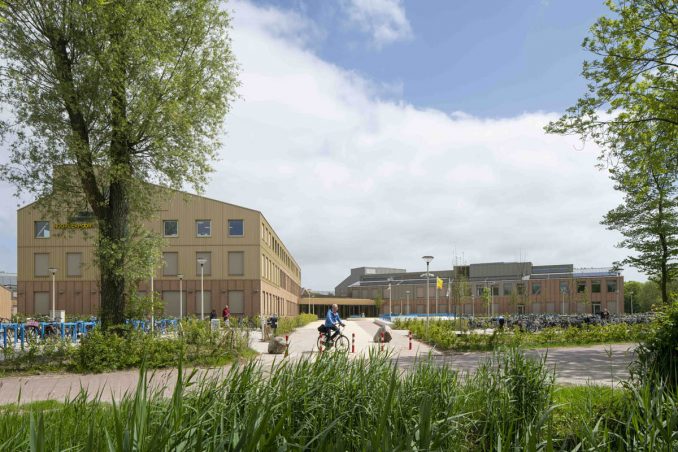
The vision of Eemsdelta Campus has been developed jointly. During a participatory process, education, sustainability, nature inclusiveness and integration of social needs and functions in the Eemsdelta region were constantly considered. The design team has held more than 40 workshops with future users, incorporating the results into the design. Reflecting on this process, the original ambition of Eemsdelta has been realized: a campus that honors the individual identity of each form of education, while opening up a great wealth of facilities for them to share.
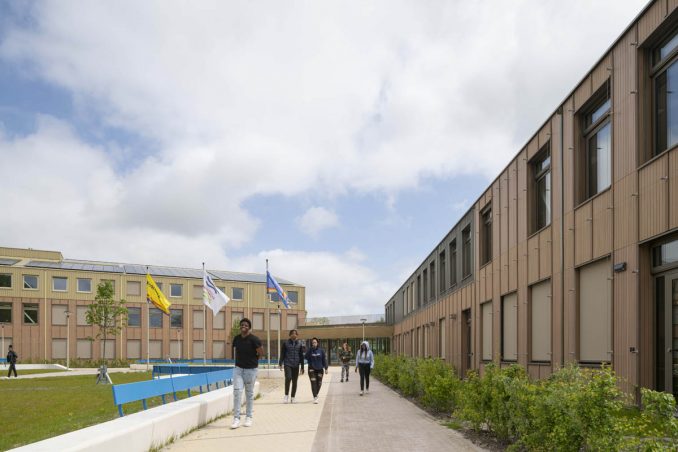
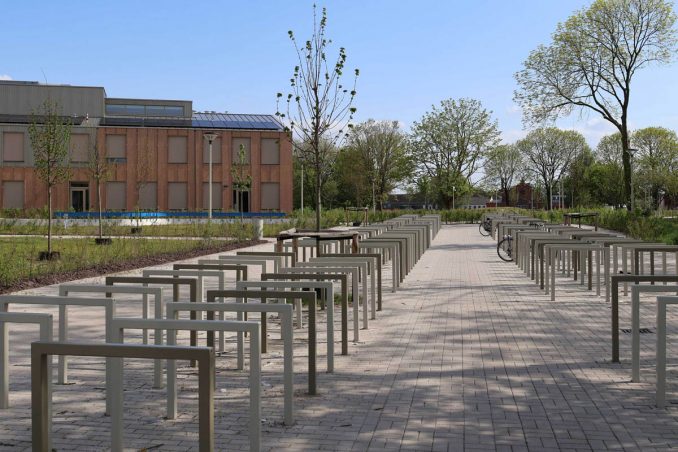
THE VALUE OF A NATURAL, HEALTHY LEARNING ENVIRONMENT
The realization of a climate-adaptive world with more space for nature is not only a technical but also a social task. A green learning environment brings future generations closer to nature and strengthens their relationship with it. Numerous studies prove the positive impact on the development of children and the overall quality of education. Scientific insights show what a green schoolyard and its use can mean for the social challenges we face.* We hope that Campus Eemsdelta will inspire and put the design and use of schoolyards higher on the agenda of everyone involved in education and educational accommodation.
* De waarde van een natuurrijke, gezonde buitenruimte rond scholen, 2021, IVN, Jantje Beton
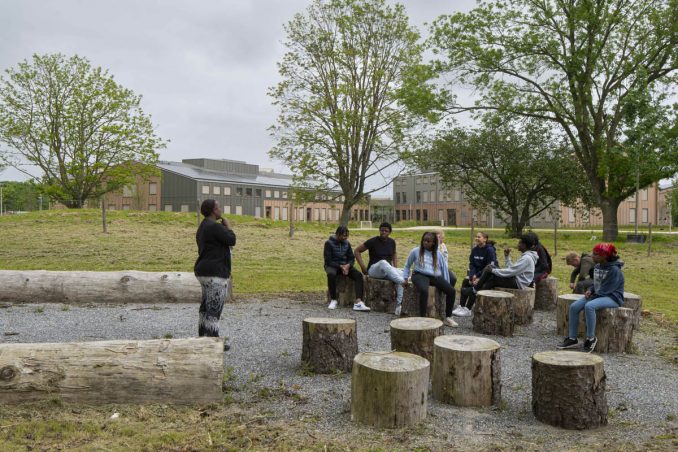
Campus Eemsdelta
Location: Appingedam, Groningen
Team: De Unie Architecten, Felixx Landscape Architects & Planners, Innax, Alferink van Schieveen, DG Groep b.v., built by BAM Bouw en Techniek
Client: Stichting Voortgezet Onderwijs Eemsdelta, Gemeente Appingedam
Images
©Egbertdeboer.com, Reyer Boxem (fotografie), © PLOMP (renders), ©Felixx Landscape Architects and Planners, ©De Unie Architecten (AXO’s, diagrams and drawings)
