Bridge House won a Merit Award in the 2024 WLA Awards in the Built-Residential category
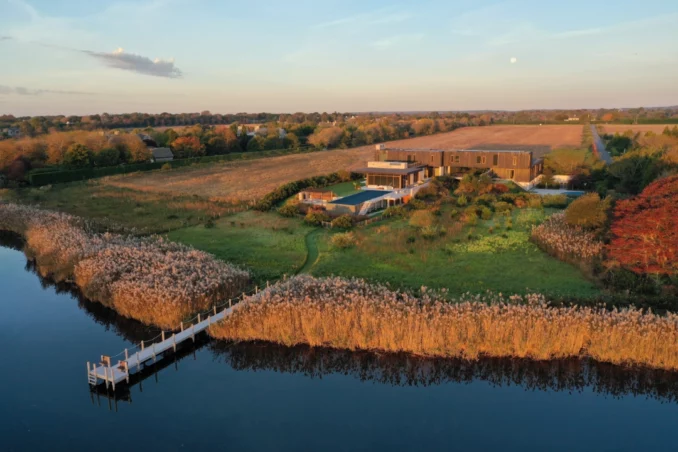
Early collaboration between landscape architect and architect on Bridge House, was crucial on this four-acre, former agricultural site.
Before locating the proposed house, the Landscape Architect studied the existing topography of the area, which revealed a natural rise in terrain adjacent to the freshwater pond, creating a tremendous watershed through the project site. The initial concept was simple and involved creating a house and landscape that would engage, rather than divert, the existing flow of stormwater to the pond.
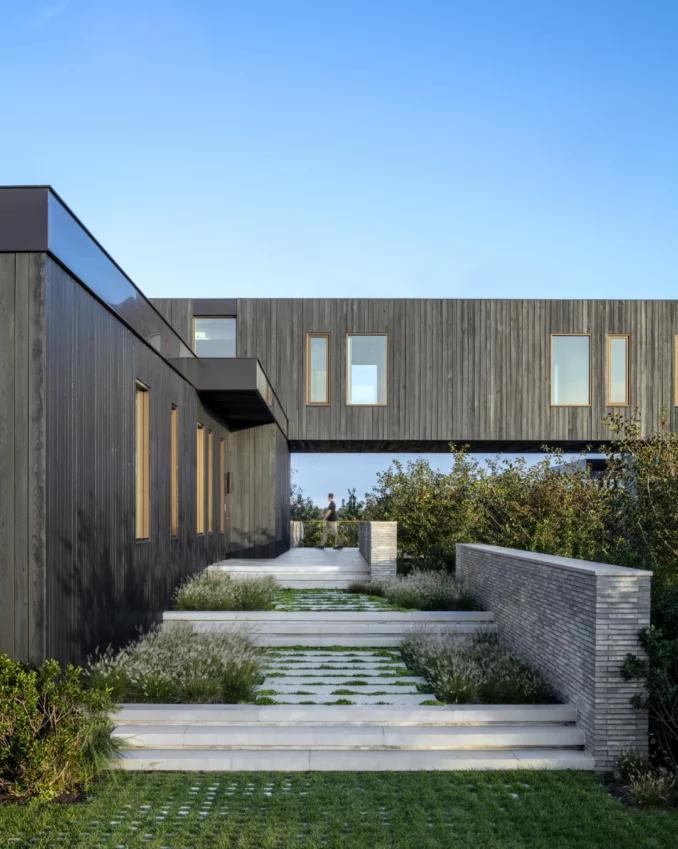
The design collaboration resulted in a proposed building that celebrates the watershed. The residence bridges a planted ‘bio-swale,’ which facilitates stormwater infiltration, captures sediment, and remediates years of agricultural contaminants.
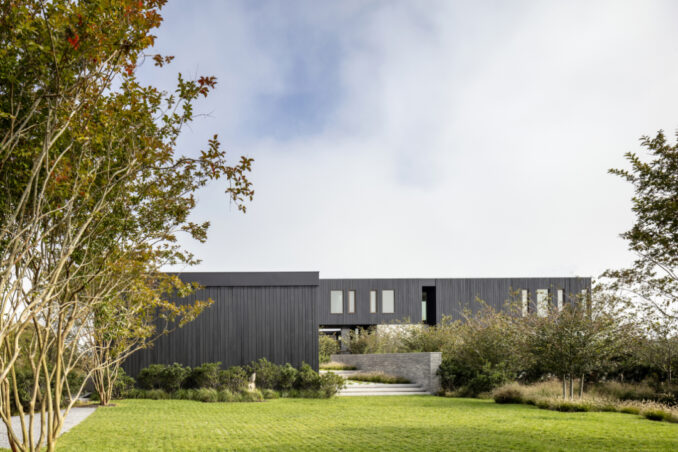
While the house physically bridges the bioswale, it also metaphorically bridges two unique landscapes, agrarian and tidal wetland. The spirit of Bridge House is founded in collaboration, creative site planning and engagement with natural systems, thus working together to stitch the site into its larger environmental context.
The site of this proposed house, although scenic, required significant remediation. Originally a vacant, 4-acre farmland parcel, the site of Bridge House was in desperate need of environmental mitigation. Due to the agricultural adjacencies, the site suffered decades of chemical and pesticide application and was a source of toxic, silt-laden runoff that impinged on the adjacent tidal pond. The design team’s main goal was to address these problems and create a residence that is well-rooted in the surrounding habitat.
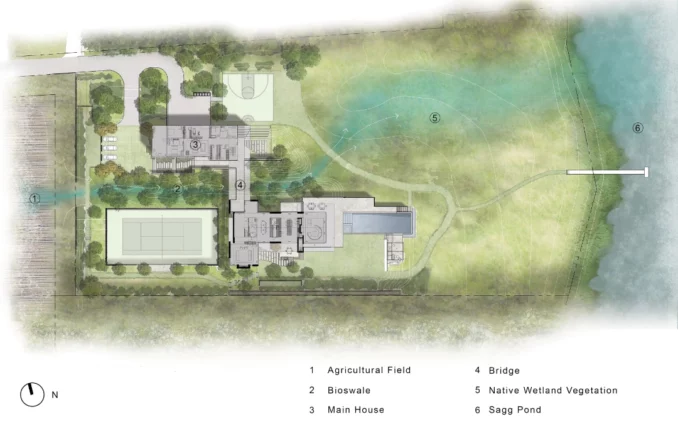
Tasked with developing a master plan for a proposed single-family house, the collaborative process began at the start, in developing and positioning the structures to work with the existing viewshed, watershed, and plant ecologies. Researching the existing topography of the surrounding area proved vital. This analysis revealed a natural rise in terrain adjacent to the pond, creating a tremendous watershed through the project site. Aerial maps further revealed a direct connection between the pond and the Atlantic Ocean, elevating the importance of mitigating any effects of large-scale disturbance. To deal with stormwater runoff, the strategy was to embrace the watershed and turn it into an asset.
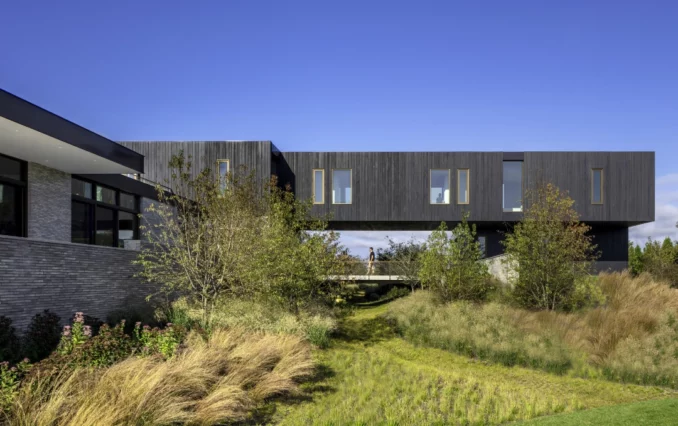
Rather than diverting the water to the edges of the property, the design team decided to create a central bioswale that would run through and under the house, honoring the site’s natural topography. The upland half of the site was historically plowed as agricultural land, leading to centuries of contaminated runoff. The effectiveness of a bioswale lies in infiltrating runoff into the soil where soil microorganisms can attack and break down pollutants, thus cleansing the water. The removal of the existing clay subsoil enhanced the permeability of this bioswale. The channel was then topped with clean sand and planting mix in efforts to establish native vegetation. Ultimately, the bio-swale was designed to cleanse stormwater, re-nourish the pond and dial back years of neglect. Given the scale of the site, the swale was widened from just the strip between the buildings to the full width of the pond edge for maximum effectiveness. The bioswale became the central feature of the landscape, creating dramatic views and experiences and connecting the house and its landscape visually with the wetland surrounding the tidal pond.
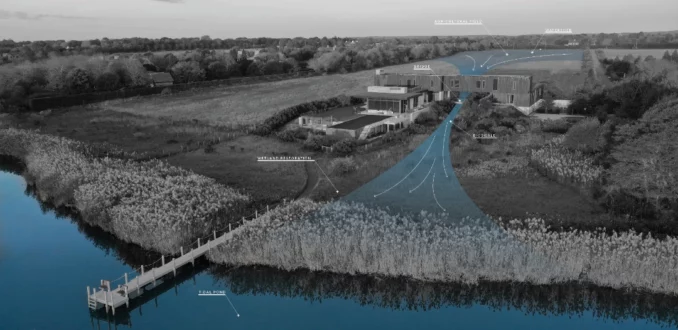
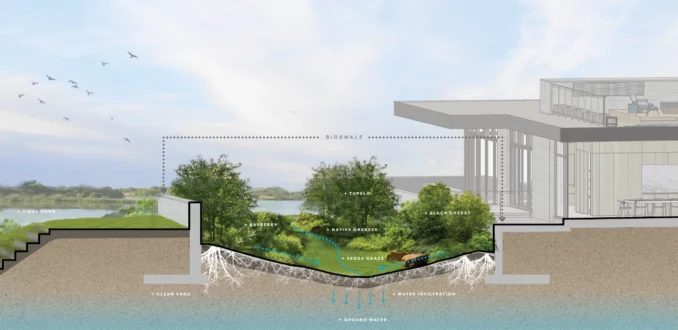
A bridge was introduced over the swale to the front door of the home, heightening the user’s senses and awareness of the environment. The visual effect of this planting is that of a wild, green “river” even when the weather and the bioswale are dry. The swale’s plantings are comprised of large grass drifts, which form a base layer of less visually dominating plants that fill the ground plain. Part two of the planting scheme includes more graphically dominant drifts of perennials that move between the grasses and bloom with the seasons, creating an ecosystem for pollinators and wildlife habitat. Year-round interest is generated by grasses with seed heads that stand up through the winter, such as Panicum and Deschampsia.
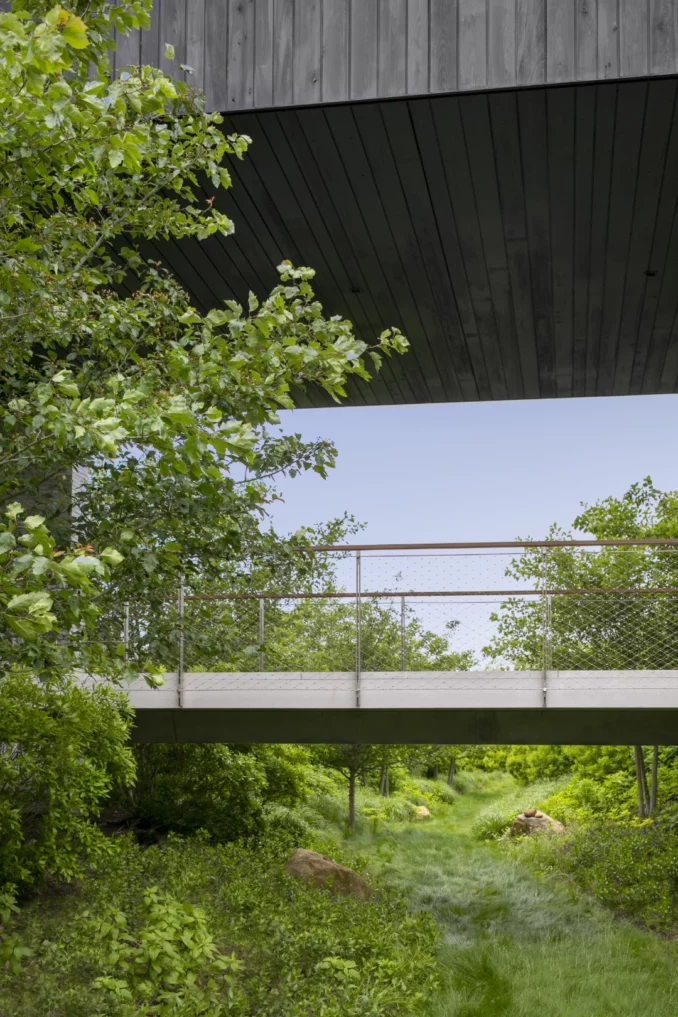
Thickets of Bayberry and native trees, such as Shad and Black Cherry, create pockets of light and shade. Sedge grasses wind their way down the center of the swale visually revealing a ‘river’.
In an effort to slow down runoff, soils were designed to capture and hold water, aided by low weir walls. Drainage from the buildings, parking and tennis court is captured by the swale and grass block pavers cover the entire motor court to reduce impervious site coverage. Lawn was used sparingly and restricted to only circulation paths around the residence to minimize using fertilizers and irrigation.
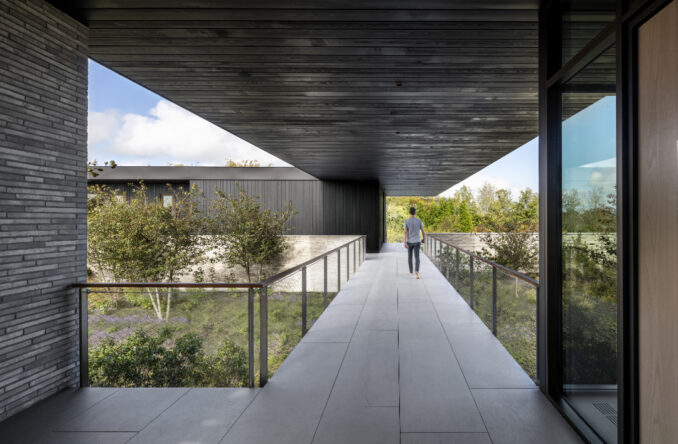
Even the parking area was paved with a permeable surface of blocks inset into the turf so that the rainwater would soak in rather than run off. Similarly, the path to the house is set with pavers interplanted with ground covers such as Mazus. The path rises as the landscape descends so that by the time the final bridge to the front door is reached, the visitor is up among the tops of the compact, multi-trunked trees, enjoying an uninterrupted view.
Bridge House re-interprets the use of a traditionally commercial mitigation measure on a residential level to impact significant change in the health of our waterways.
Bridge House
Location: Bridgehampton, New York, USA.
Landscape Architect: LaGuardia Design Group
LaGuardia Team: Chris LaGuardia, Daniel Thorp, Alexander Bluedorn
Collaborators: A+I Architecture, UNIONWORKS, Bulgin and Associates, Marders Landscaping, Hamptons Tennis Company, Pristine Pools, Peconic Environmental Associates
Image Credits: Magda Biernat & Anthony Crisafulli – Images, LaGuardia Design Group- Diagrams/Plans
