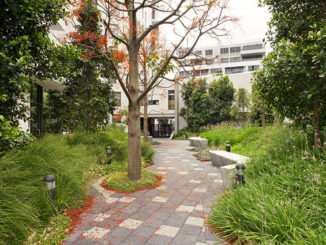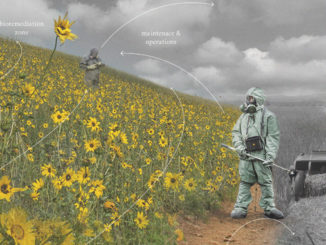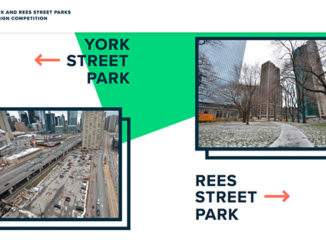Winner of 2023 WLA Awards – Honour Award – Built – Private Residential Design
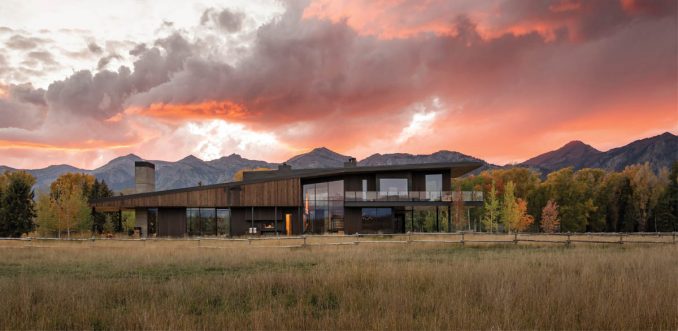
A contemporary adaptation of working ranch lands, the 35-acre project conveys a narrative of Wyoming’s cultural and natural history, extending the legacy of the place to a new generation of users. Prioritizing sustainable planning and design principles, a modern home transitions into a pastoral landscape through distilled interventions trained on maintaining visual integrity and ecological restoration. Pastures and meadows, compacted from overuse, are now a haven of biodiversity supported by healthy soils and restored, historic water systems.
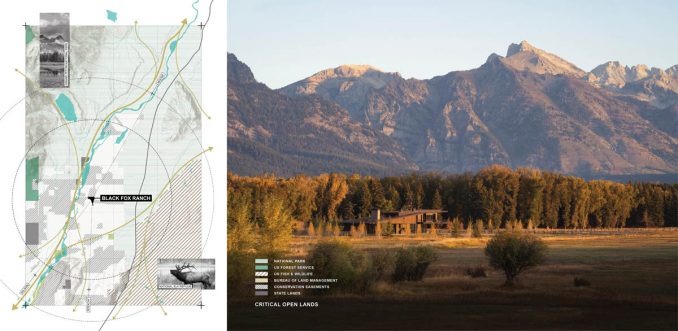
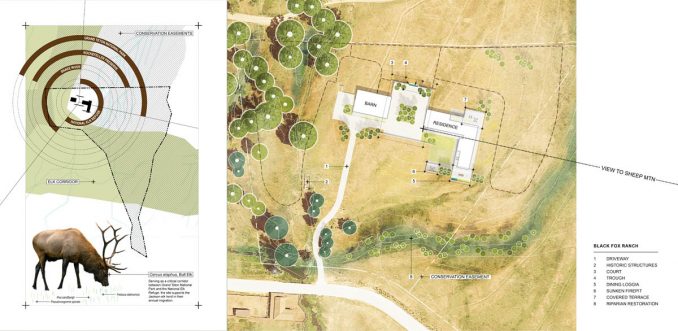
Surrounded by a landscape of environmental and cultural significance, the project is located south of Grand Teton National Park. For over a century, the land operated as an 800-acre ranch called the Bar B Bar. In the early 2000s, it transitioned to a conservation-based development defined by 19 lots and over 500 acres of protected open space. One of the lots was purchased by a family with a desire to return the land to its historic agrarian roots. Horses, cattle and hay production were reintroduced under a restorative master plan that focused on understanding the fundamental value of this distinct natural system. Recognizing the importance of the setting and reach of its influence, the team crafted a holistic vision for managing the property’s visual quality, habitat, water, ecology, and history within the context of the surrounding lands.
- Preserve visual integrity of intact meadowlands;
- Promote habitat migration;
- Improve function of ditches, and ecology of riparian creeks;
- Enhance biodiversity; and
- Celebrate heritage of place.
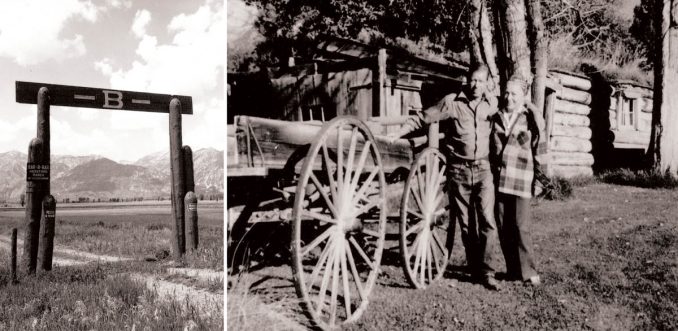
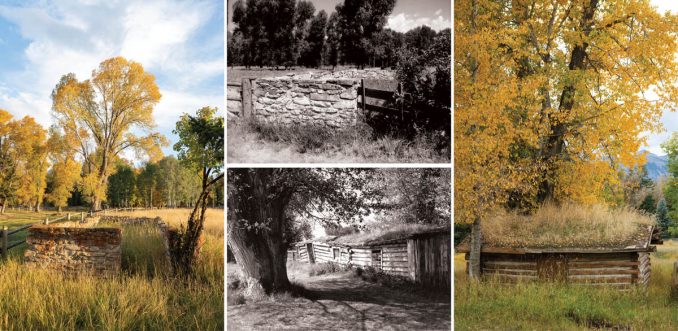
A multi-faceted restoration, informed by historical photographs and an inventory of ecologies, resulted in a context-driven reconstruction of 4.2 acres across four distinct zones. Within pastures, varied soil remediation and weed management levels elevate soil productivity, forage value and protein content, while riparian plantings bolster ditches. A control methodology recently adopted by Grand Teton National Park to restore native sagebrush grassland by removing smooth brome from hay meadows was adapted, and a partnership with the Jackson Hole Land Trust ensured compatibility with the seasonal herds of elk that also occupy the land. Management framework plans and their sustainability purposes:
- Construction Plan minimizes the impact of indigenous wildlife;
- Soil Remediation Plan restores former disturbed areas;
- Integrated Weed Plan combats noxious weeds;
- Pasture Plan strengthens species biodiversity;
- Equine Husbandry Plan guides farm management;
- Irrigation Plan improves the efficiency of flood irrigation.
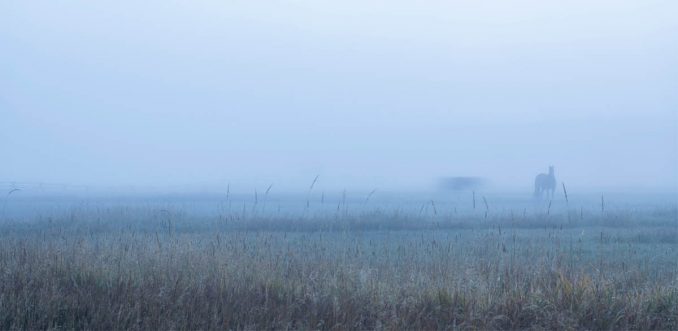
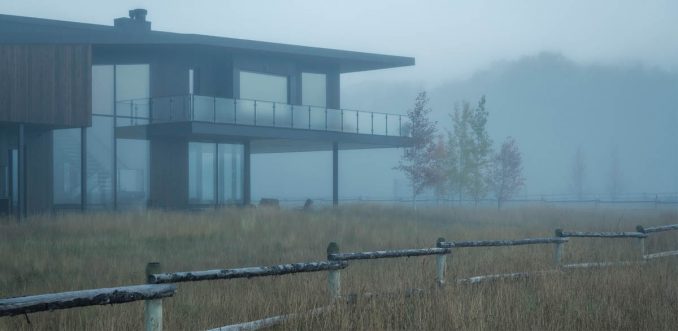
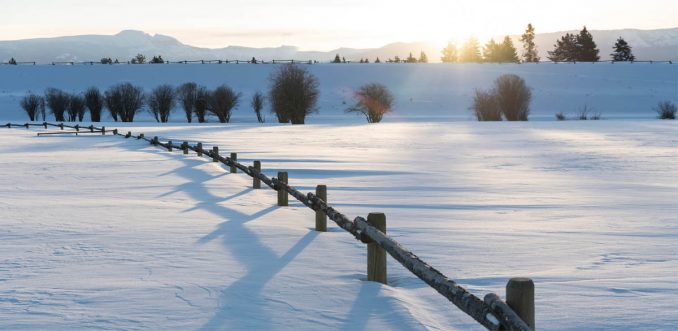
Resting beneath a cottonwood gallery, the entry drive parallels preserved meadows, celebrating century-old artifacts – lichen-covered walls and a 19th century trapper’s cabin – along its journey. A modern residence and equestrian barn, clustered within a restrained footprint that visually recedes into the vegetated backdrop, is linked by a permeable court and watering trough, inviting guests to engage with horses upon arrival.
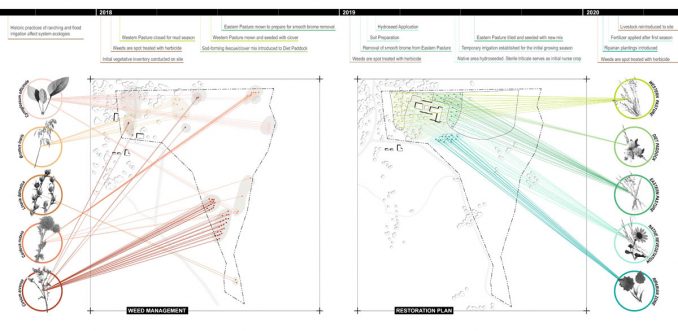
Microclimatic studies informed the design of the home and its gathering areas to take advantage of the region’s dramatic weather patterns. Deciduous trees and freestanding walls provide extensive shade and wind protection during the summer, while precipitation is directed from a cantilevered sloping roof into a recirculating basin at the terrace.
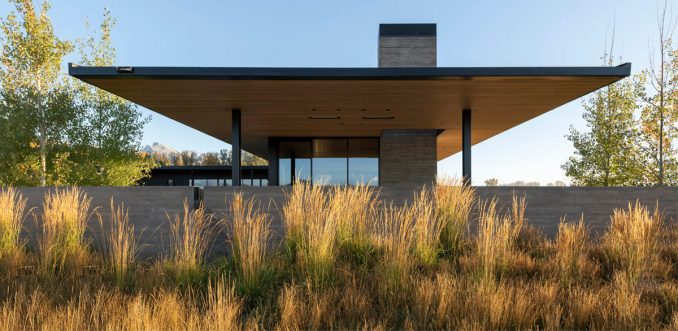
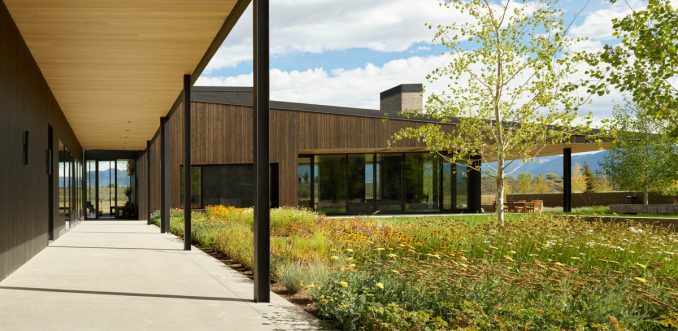
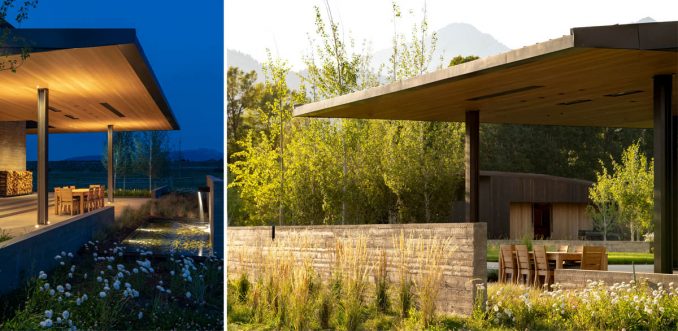
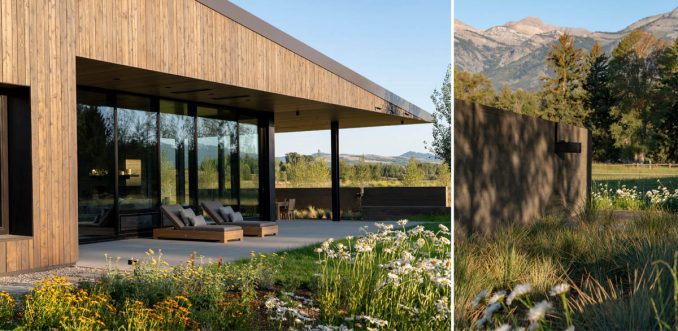
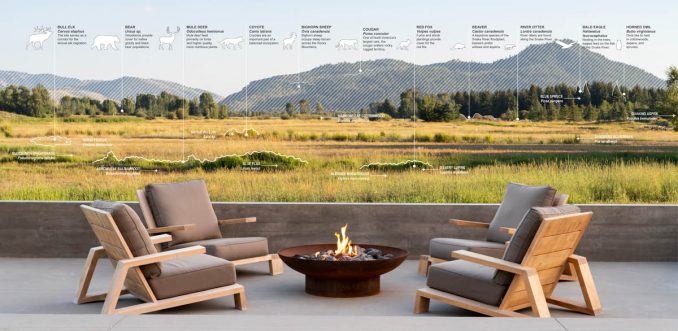
Black Fox Ranch
Location: Wyoming, USA
Landscape Architect: Design Workshop
Design Workshop Team:
Principal – Mike Albert, FASLA
Project Manager – Ben Roush, ASLA
Landscape Designer – Feras Abdallah, ASLA
Others: Brandon Huttenlocher, Leah Stoltz, Sam Daniel, Sarah Chase Shaw
Architecture: CLB Architects
Equestrian Consultant: Pegasus Design Group
Water Feature Engineer: Water Design, Inc.
Structural Engineer: KL&A Structural Engineering
Civil Engineer/Geotechnical Engineer: Nelson Engineering
Lighting Designer: Lux Populi
Ecologist: Biota Research and Consulting
General Contractor: KWC
Landscape Contractor: MD Landscape
MEP Engineering: Energy 1
Photography: Brandon Huttenlocher/Design Workshop, Inc.

