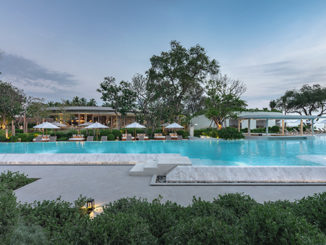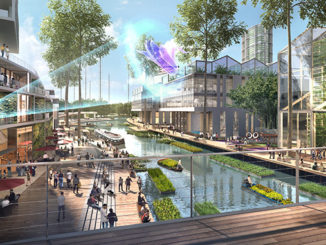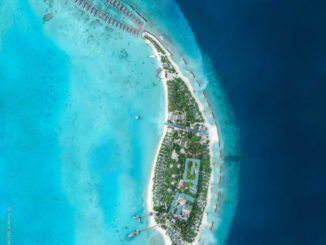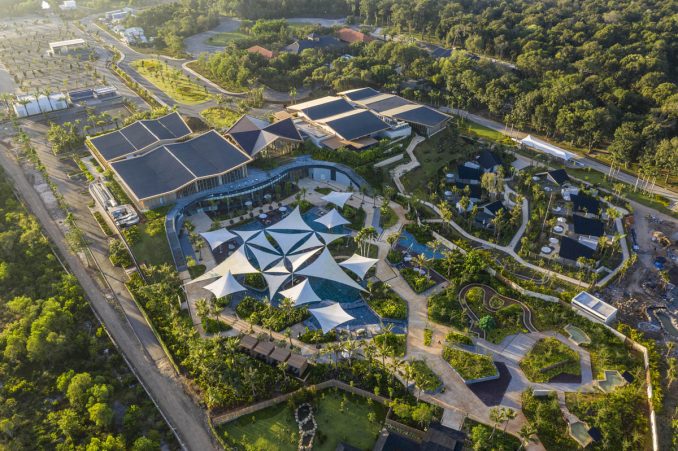
Vietnam is now considered one of the rapidly developing countries in the world, and a rising number of the rich are seeking high-end travel destinations. Located in Binh Chau village, which takes about a 3-hour ride from the city centre of Ho Chi Minh in Vietnam. The project used to be partially developed and open as outdoor hot spring spas, hotels, restaurants and so on. However, these facilities are out of date nowadays and have not been attracting guests from Ho Chi Minh city anymore. A Ho Chi Minh-based tourism company has bought out the project and renovated the whole site as a brand new high-grade resort destination to meet the high leisure demand of people with high sensitivity in Ho Chi Minh city.
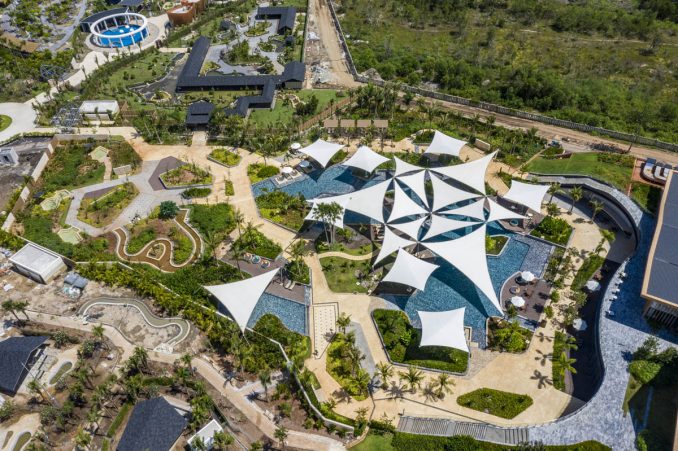
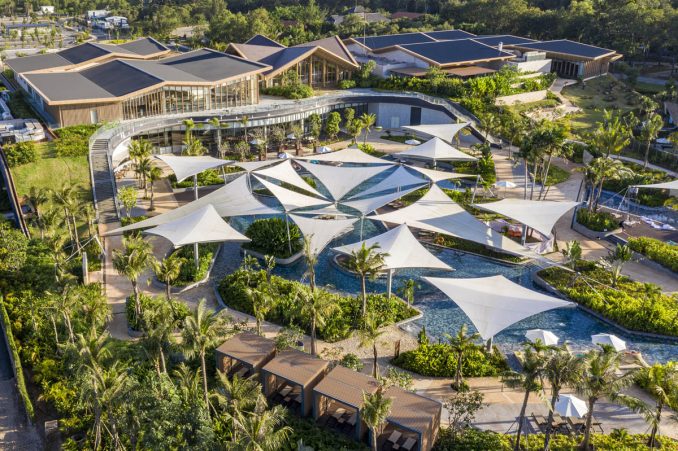
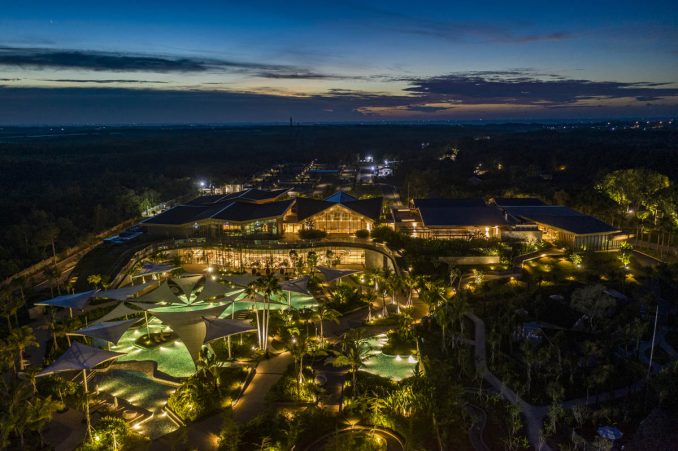
The whole resort site is blessed with rich nature in 33 hectares area, and the hot spring resort development occupies almost half of the site. Due to the ambitious project of rebuilding the whole hot spring resort, the design and construction work proceeded in 4 phases in 2017. The first phase was the main and the most important key development with a 60,000 square meters site that consisted of a new main spa resort building, outdoor hot spring pool, main resort entrance area and car parking space.
Arrival Experience
According to the client and management’s requirements, the volume of the main building was expected to be huge and massive architecture. It must cause the building stands out from its beautiful natural surroundings. To create a natural resort destination from the bustling urban city, we carefully focused on guests’ arrival experience and impression. Closely worked with the architects from the master planning and architectural design stage, we made an effort to reduce the building’s impacts and harmonize the building with its landscape. The building’s façade design allowed to have many places to coordinate with green and water. We designed vertical greens to buffer and soften the building’s long façade with climber plants; in addition, a feature waterfall from its roof garden to welcome guests with the sound of the falling water. Rich roof green with exotic tropical plants also helps to create pleasant hospitality arrival landscapes.
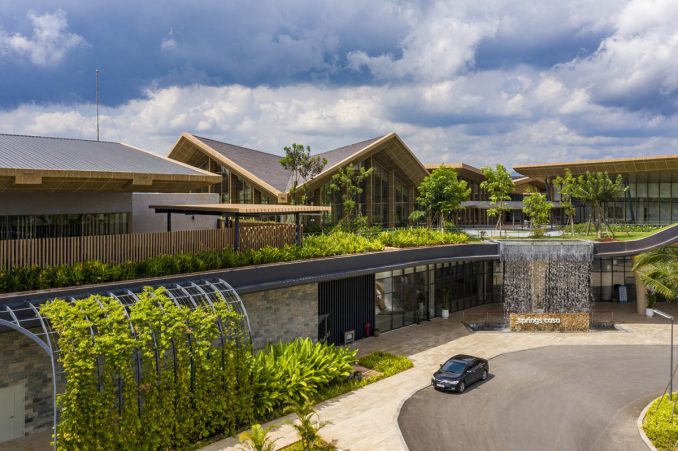
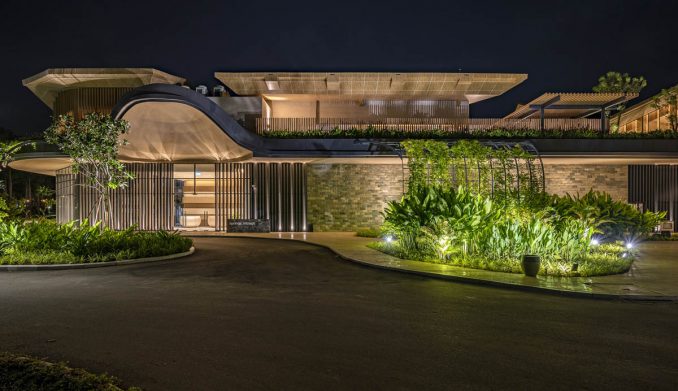
Roof Garden
The design intention of the architecture was to create two layers of the platform that divided the first and second floors into completely different shapes and elevations based on different functions to reduce the monolithic appearance. This design successfully created a variety of roof green spaces, which made the roof garden like the other ground level and provided for many guest activity spaces such as rooftop hot spring bathes, viewing terraces and rest courts. All the spa guests who changed to swim suites must pass through this viewing roof terrace and walk down the green hill to the main spa pool area. This guest circulation gives special sequences and experiences from inside to outside. The hill-shaped roof that is used to hide the huge amounts of hot spring mechanical and electrical facilities has enough space to plant middle size trees and palms, thus making the first floor buried under the natural green hill from the poolside.
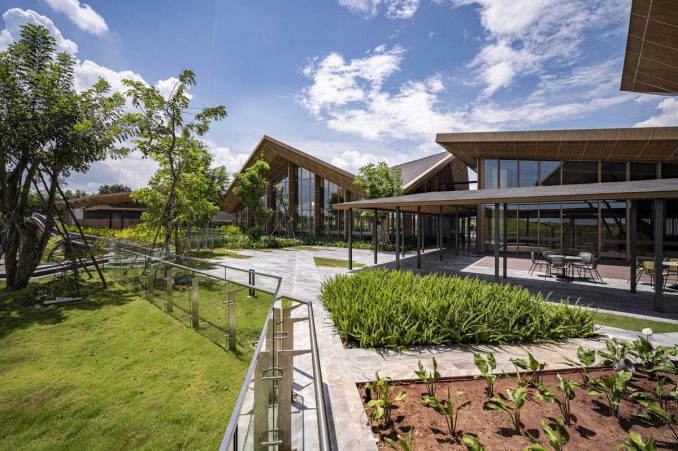
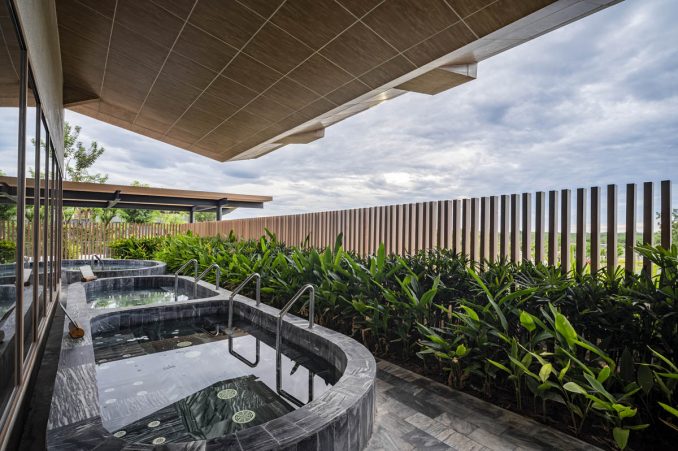
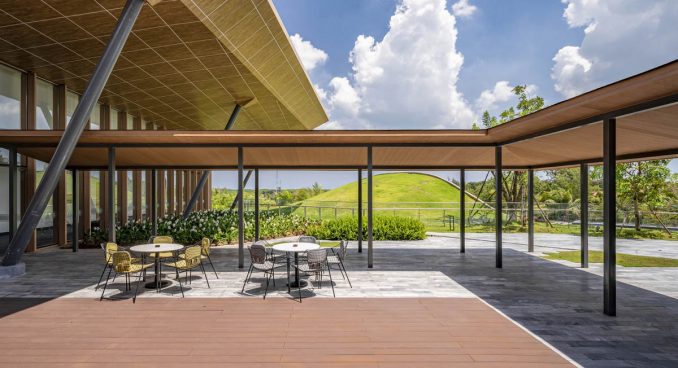
Main Spa Pool
A large hot spring pool is one of the main features of this project. Satisfying the estimated large numbers of guests to enjoy the hot spring in peak periods, we designed the main spa pool in a 1250 square meter water area next to the main building. The pool has several different depths of water, such as 50mm, 300mm, 600mm and 900mm, to satisfy various ways to enjoy the hot springs and help the effective usage of limited hot spring sources. Guests shall enjoy the pool in bedding, seating and standing use. The irregular plan shape of the pool and planting of small islands also provides many hidden corners as semi-private lounging spaces that are enclosed with rich tropical greens.
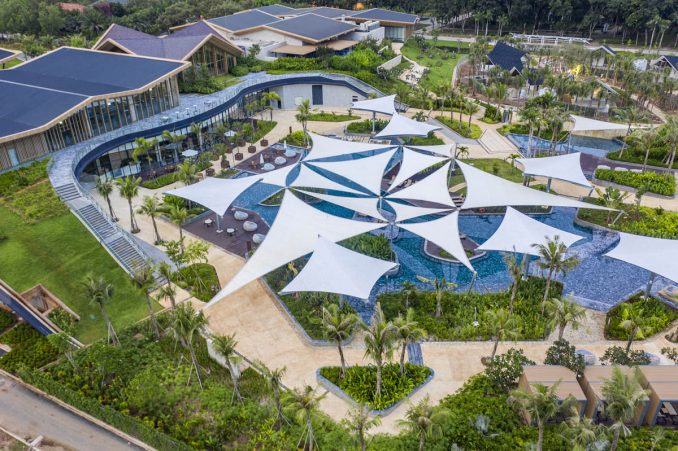
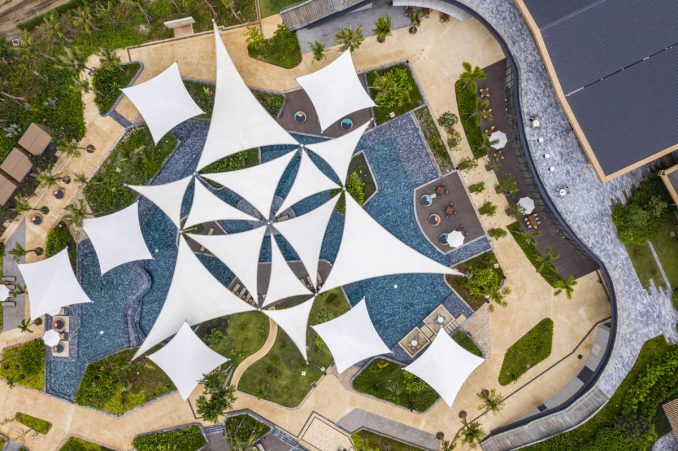
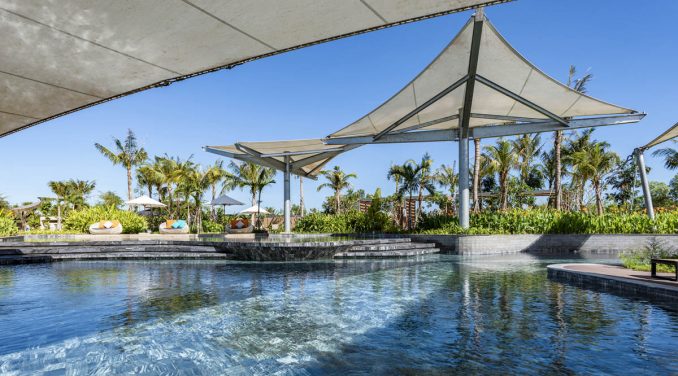
The other feature of the spa pool must be the tension structure membrane roof above the whole spa pool. It was designed to create shade to prevent guests from the tropical strong sunlight at day time. The feature-shaped membrane roof gives not only functional shade but also impressive shadow changing in time on the water.
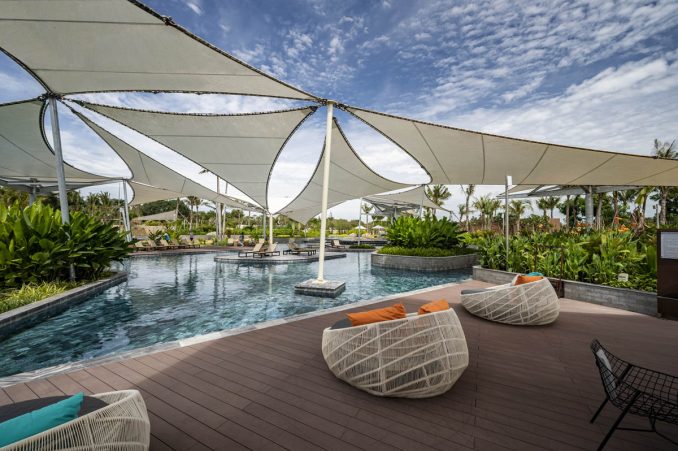
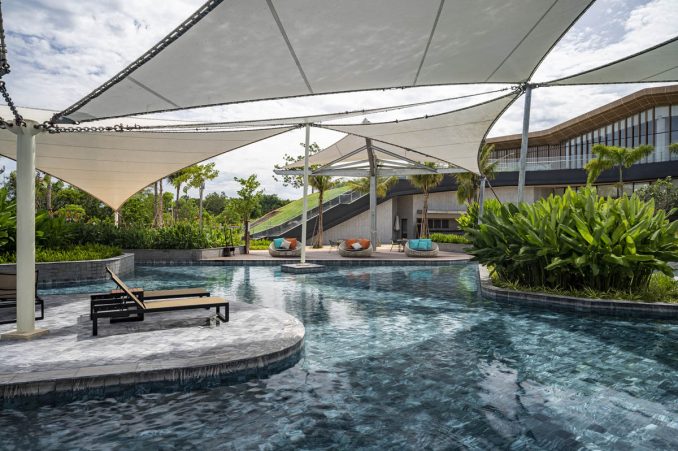
Materials
It is always a great pleasure for designers to find beautiful local materials to use in the design. It gives our design special and local characters. During the design phase, we worked with the client and project managing firm to decide on using the two local natural stones. One is called Ynal blue stone, and the other is Nus Dua stone, which is easily available locally and allows us to reduce our budget. The erratic pattern of the stone resulted in the unexpectedly special texture and beauty under the water.
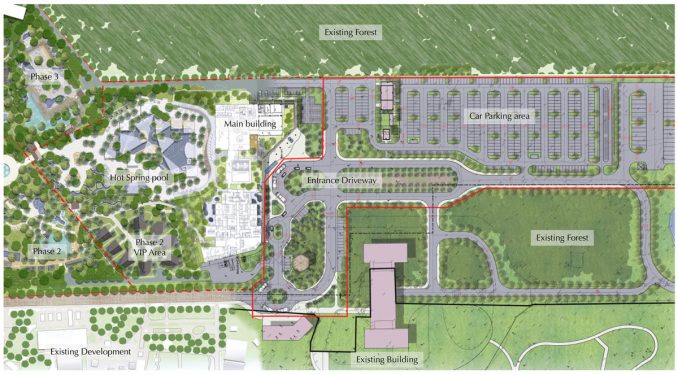
Binh Chau Minera Hot Spring resort
Location: Binh Chau Village, Xuyen Moc Town Vietnam
Landscape architect: TOA Landscape Architecture
Architect and Interior Design: Studio At Mark Registered architect’s Office

