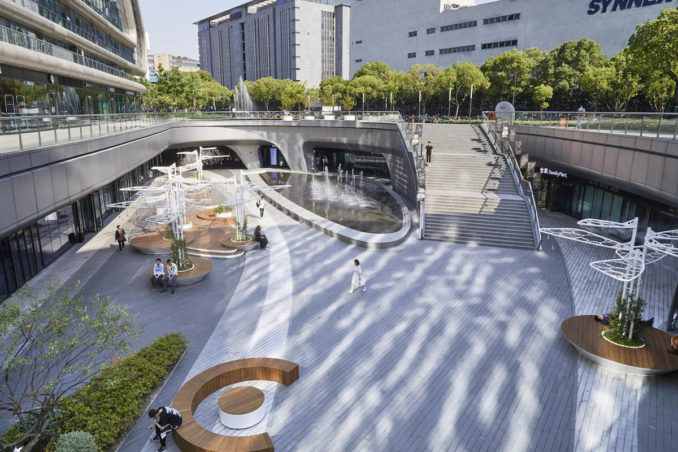
Sky Bridge HQ is located at Hongqiao airport hub area in Shanghai and it was formerly developed as Sky Soho designed by Zaha Hadid Architect. After a Hong Kong’ investment company has bought the whole project the new owner determined to upgrade the landscape area to attract more shop tenants for lower floor commercial units. The original sunken plaza of landscape consisted of only hard pavement and a critical lack of green. Visitors or office workers were not able to take a rest or seat in the plaza therefore very few people walk nor stay outdoor. The less lively atmosphere causes a vicious circle and shops and restaurants often left and the management department always faced an unstable rental income.
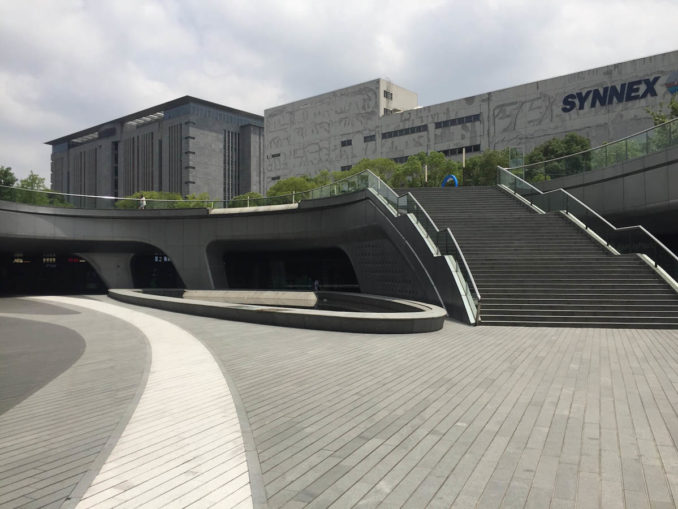
Sky Bridge HQ has been open for years before hence the plaza must not be closed under the renovation period as well. These limited conditions were a big challenge for us to take an unusual design approach.
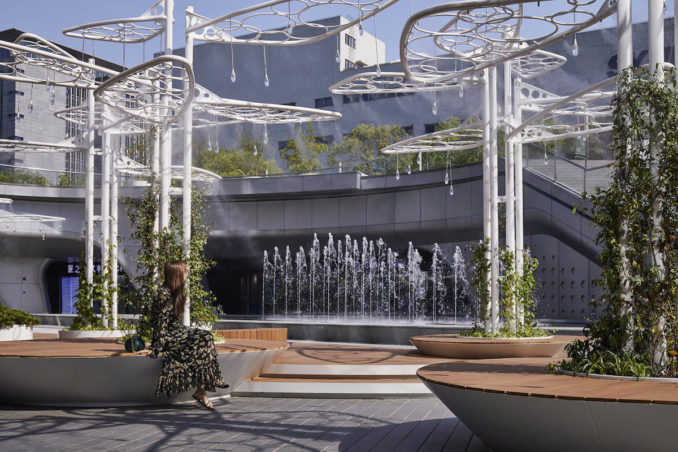
Most importantly of all, our upgrading must maintain the original ZHA’s iconic and signature shapes that were totally designed the buildings and landscape as one. Keeping original conditions also helped us to make this upgrading with less demolishment and short time construction.
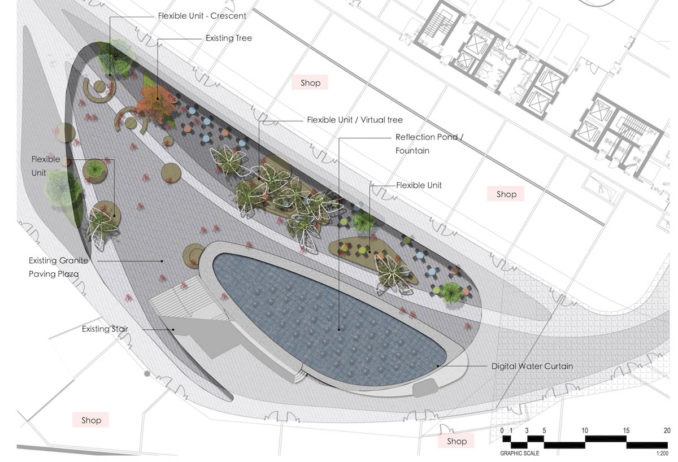
To achieve this goal, we adopted the flexible and movable landscape unit design that was pre-factory made and with a short site installation time. We designed several module units such as round bench unit, crescent bench unit, table unit, planter unit and so on in several sizes. We arranged these several units on-site to provide visitors and office workers places to sit down, rest and also lie down, which have them spending more time at the plaza. These units are also flexible and movable therefore easily relocated depending on the seasonal changes and commercial demands. These units actually have been moved a place of the building shade in the summertime and under the sunshine in wintertime.
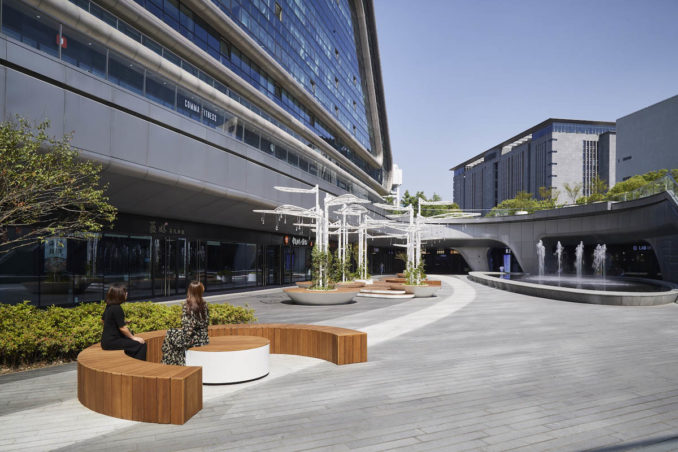
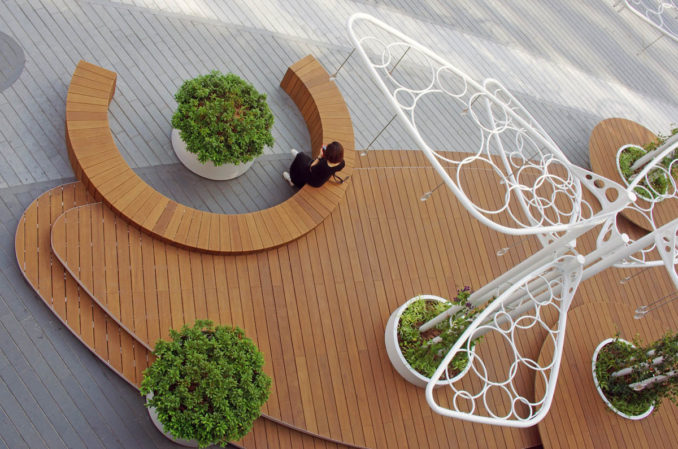
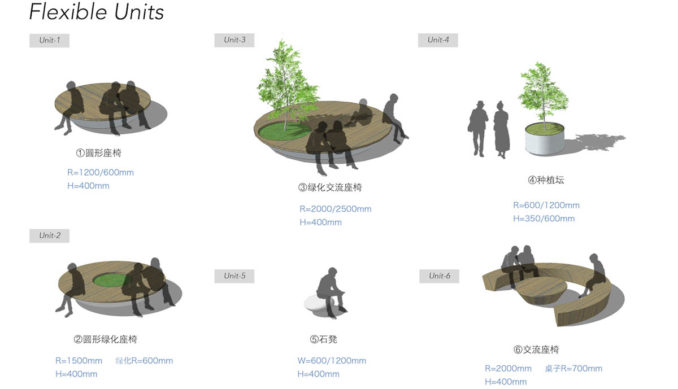
Apart from the above flexible furniture, we had the other important solution to provide green and shade for the hard plaza. The sunken plaza at Sky Bridge HQ has very limited space. There are only 400mm depth from the landscape finish level to basement slab level and unable to plant trees on the plaza except originally designed planting spots. To solve this problem, we decided to design and install trellis with climber plants to provide shade for people. Though an ordinary trellis must block the peoples’ view and hide the shop front and signage in this narrow space. We designed tree-shaped trellis that shall not block the plaza space and also can be the iconic points for this renovation. Under the tree-shaped trellis, we planted several kinds of climbing plants and expect these will climb the edge of the steel leaves and cover the whole trellis with green. In future, the trellis is going to be like a lush tree in the plaza that shall provide a pleasant and shady place. One year after the completion we confirmed the climbers reached almost the four-fifth of the main branch and some reached the leaf shape roof.
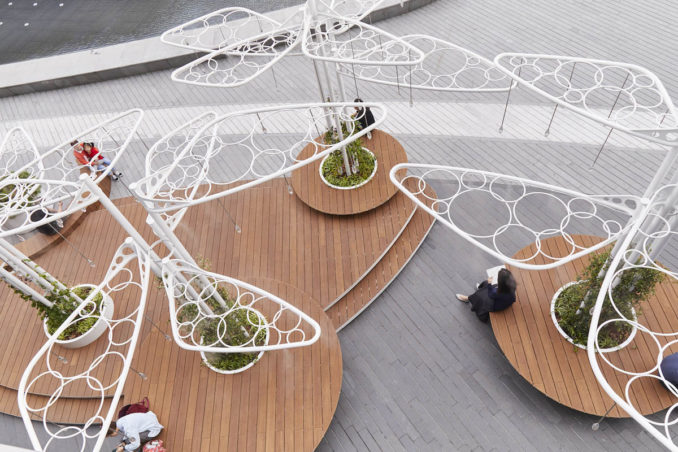
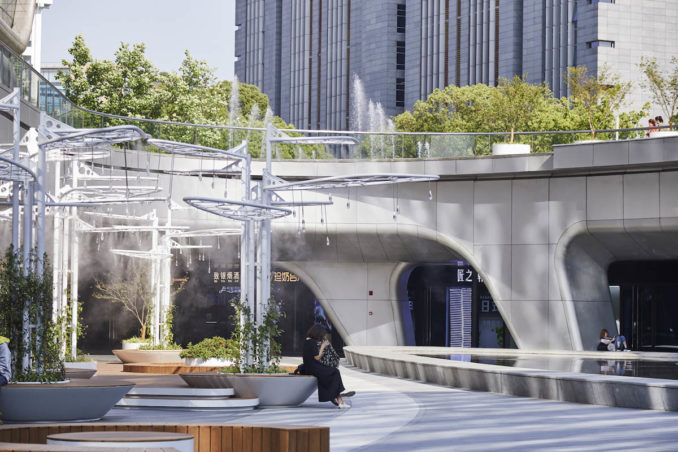
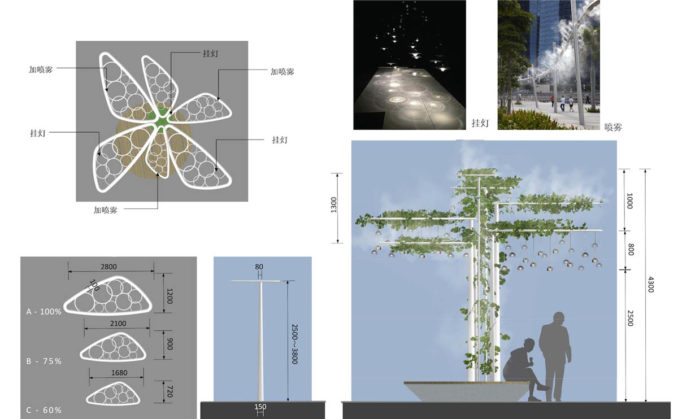
We additionally attached mist equipment on the tree leaves to reduce heat-island phenomenon. It effectively reduces the temperature around the trees trellis and people still afford to rest and sit under them even in the hot summertime.
The trellises also have hanging pendant lights and provide an impressive nighttime scene of light and mist. This scene attracts people and contributes to the commercial atmosphere.
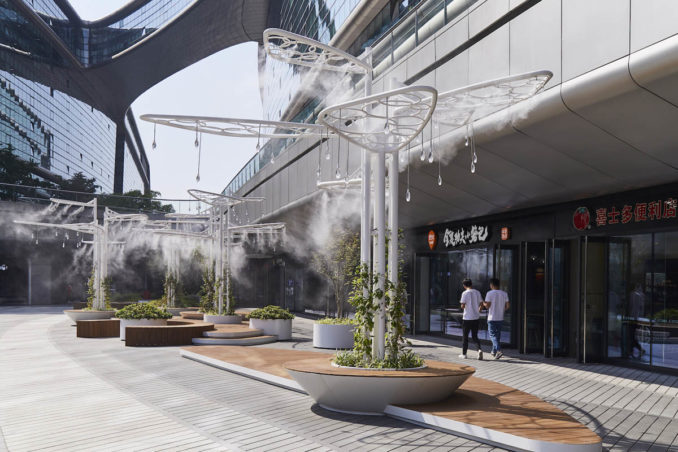
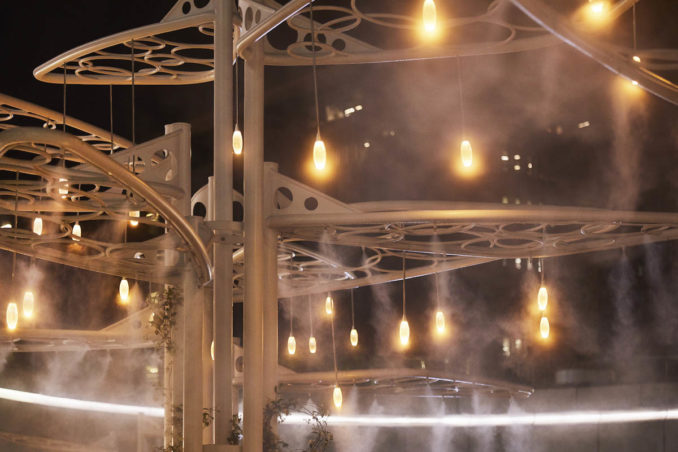
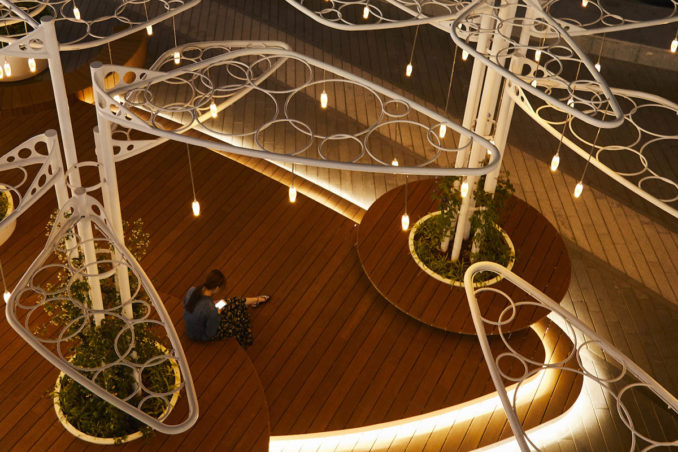
There was a huge waterfall from the ground level to the sunken level at the end of the plaza, The waterfall required huge amounts of water and high maintenance costs for daily running and the management team did stop them after a while completion. We gave the new function as a multi-way water feature and event stage with retained the pond shape and structure.
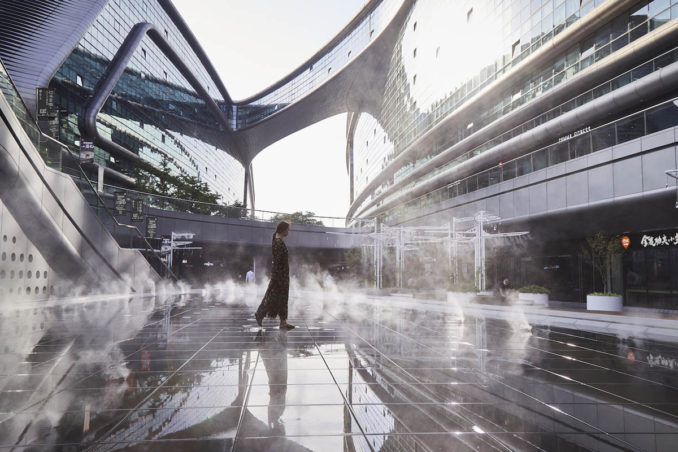
Firstly, we covered the original deep pond with black artificial stone and transformed into a quiet shallow pond that reflects the ZHA’s building beautifully and impressively. Secondly, after installing computer-controlled equipment, the water level can be adjustable depending on the purpose of the usage. It is possible to drain the water to a holding tank and lower the water level an inch, which changes the pond into an event stage that can be used for commercial activities. There were jet fountains and mist under the stone cover as well. The stage can be changed to the kids’ fun space or music water show space. The multi-function water features provide a new entertainment feature and focal point in the plaza.
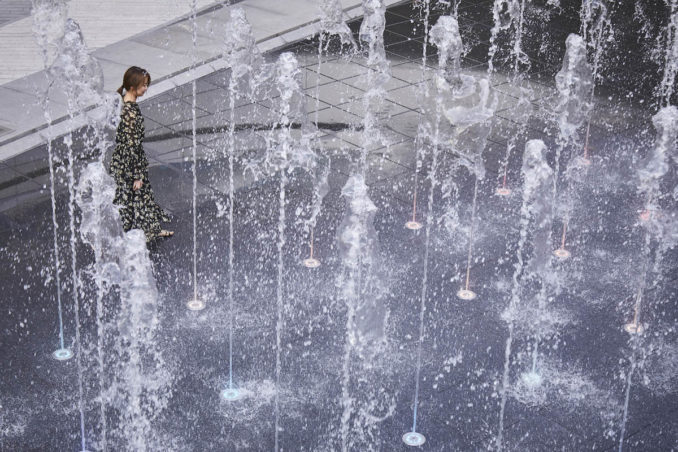
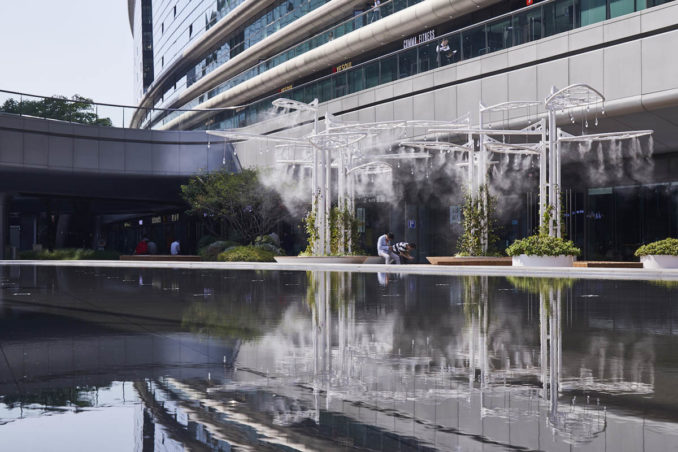
China has already entered the renovation and reuse stage after the nationwide scrap and build period. This project can be one of the milestones for landscape renovation upholding the principle of maximum retention and minimum disruption in this rapidly developing country. We hope our renovation and transformation brings a vibrant atmosphere to the lonely commercial square with an effective landscape design.
Sky Bridge HQ
Location: Changning District Shanghai city PRC.
Landscape Architect: TOA Landscape Architecture
