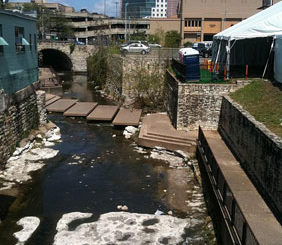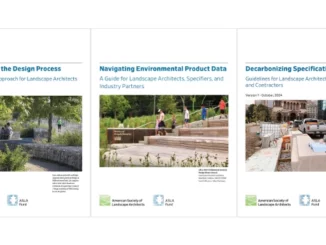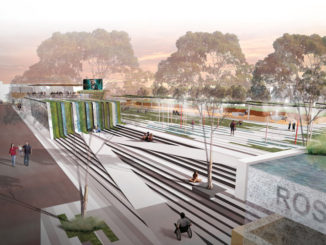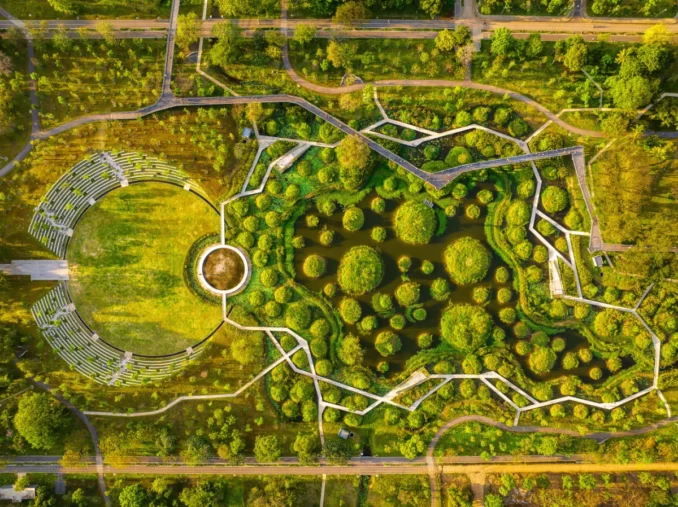
Benjakitti Forest Park is in the busy center of Bangkok, Thailand, with a low budget and limited period of 18 months, a former tobacco factory site has been transformed into a low maintenance green lung that regulates stormwater, cleanses contaminated water, provides habitats for wildlife, and has created the largest public space for the dense population living downtown and beyond. The park has become a new cultural icon for the capital city and showcases a replicable modular approach to earthworks practice that transforms and recycles the lifeless concrete ground into a resilient living ecosystem that provides a full range of ecosystem services.
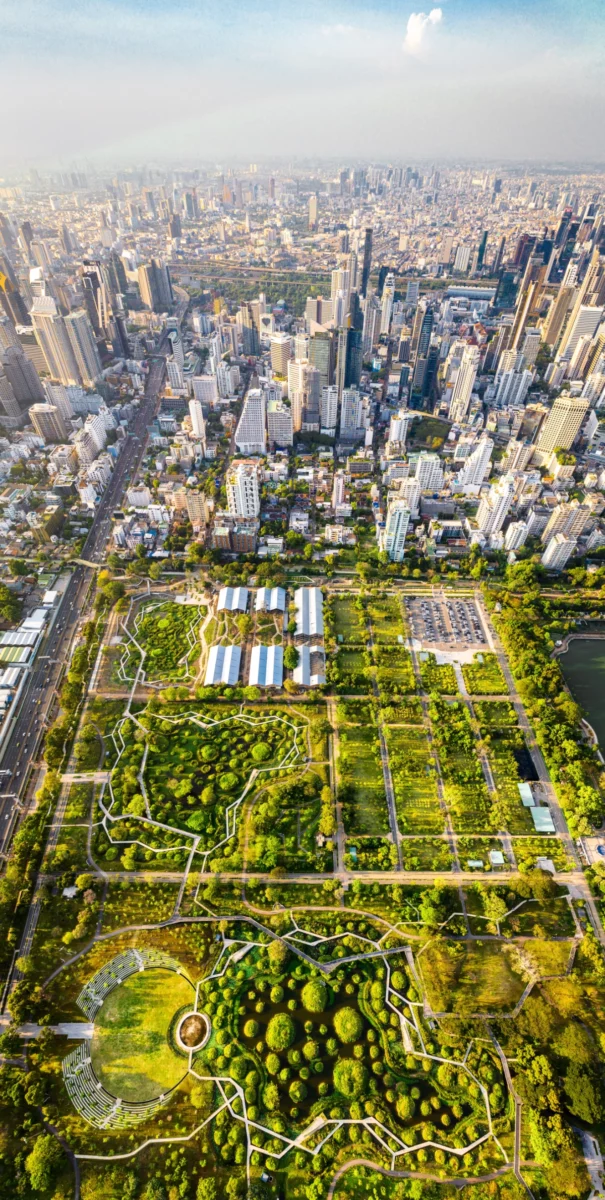
Site and challenges
Benjakitti Forest Park is located in the Chao Phraya River delta, Bangkok is a densely populated capital city with a population of over 10.5 million. The flat, low-lying urban area has an average elevation of 1.5 metres (4 ft. 11 in.), or lower than sea level. Most of the area was originally swampland, which was gradually drained and irrigated for agriculture through the construction of canals. The region falls under the influence of a monsoon climate, with an average precipitation of 1500 mm (59 in) of rain per year. Subsidence has been a major problem caused by extensive groundwater pumping, which, together with global warming, has resulted in increased flood risk due to its low elevation and inadequate drainage infrastructure. Heavy downpours often resulted in urban runoff that overwhelmed drainage systems and caused severe flooding affecting much of the city.
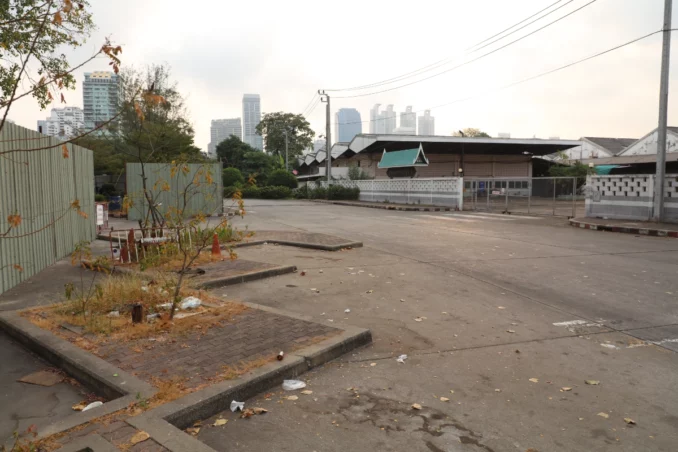
Measuring 102 acres in size, this project is located in central Bangkok, in Khonti District. The former tobacco factory is densely occupied with single-floor warehouse buildings scattered in between with a number of canopy trees. The site is surrounded by the Phai Singto Canal to the north, which was contaminated with urban runoff and sewage. To the west, the Duang Phithak Urban Expressway cut the site from the adjacent community. There is also an artificial lake to the east, a rehabilitation hospital, a hotel, and the Queen Sirikit National Convention Centre to the south. Besides the challenging site, the budget for this project was eventually limited to just 20 US dollars per square meter, and it was expected to be finished in a very short timeline of 18 months. The project was overseen by the army, with very little experience and skills in landscape projects.
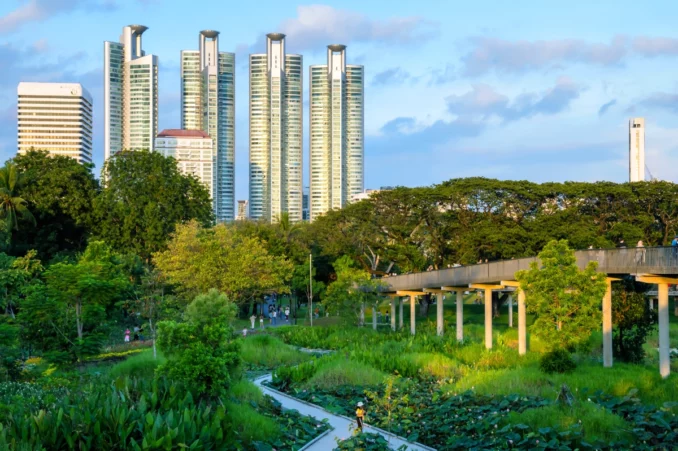
The canal at the north border is heavily contaminated, and there is a high risk of urban flooding. Except for a small tobacco factory museum and a sports center, the site does not require programs. The design was the result of an international competition.
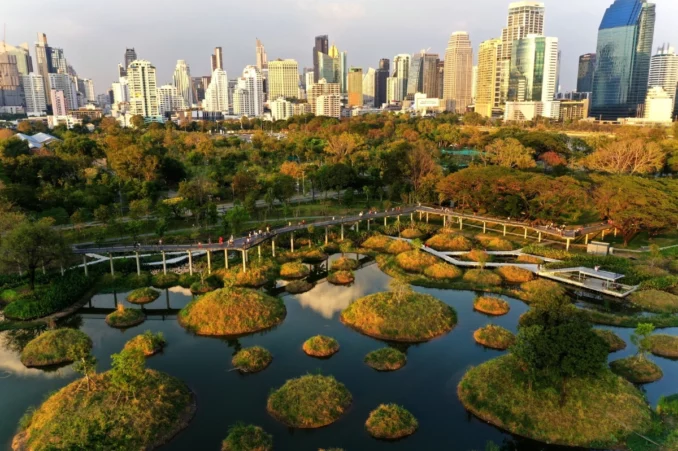
Design objectives and strategies
In addressing the multiple challenges of the site and the city, Benjakitti Forest Park was intended to be designed as a central park that can provide holistic ecosystem services to the city, including stormwater regulation to adapt to the changing monsoon climate. It was also intended to demonstrate a nature-based solution to cleansing ubiquitously polluted urban water, life supporting for native species, and also as a public space badly needed for daily recreational activities and other cultural services. For these objectives, three strategies were applied:
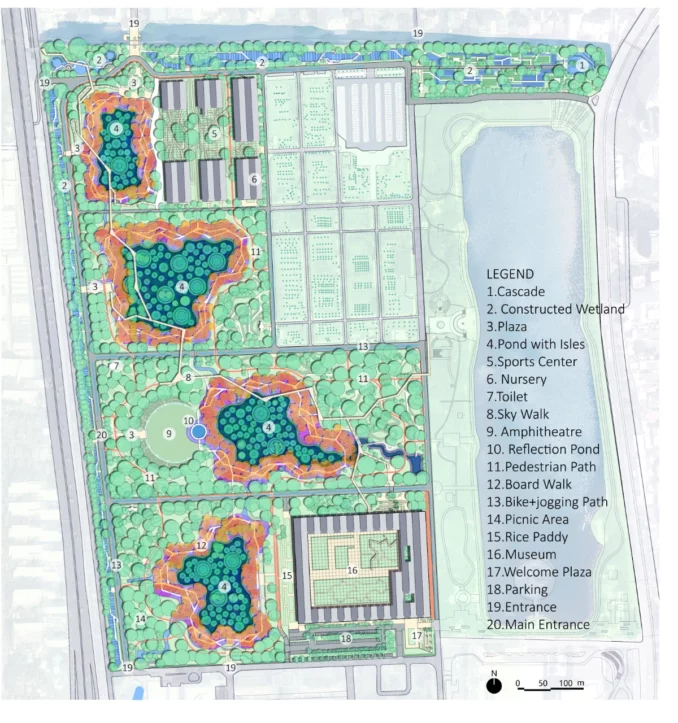
Recycle and reuse
All existing trees on the site have been preserved and integrated. To keep the budget low, all main roads of the existing grid are also being preserved. Both the sports center and museum are designed using the existing factory buildings, which will be fully integrated into the landscape. The demolished concrete materials will be recycled for the earthwork foundation and paving.
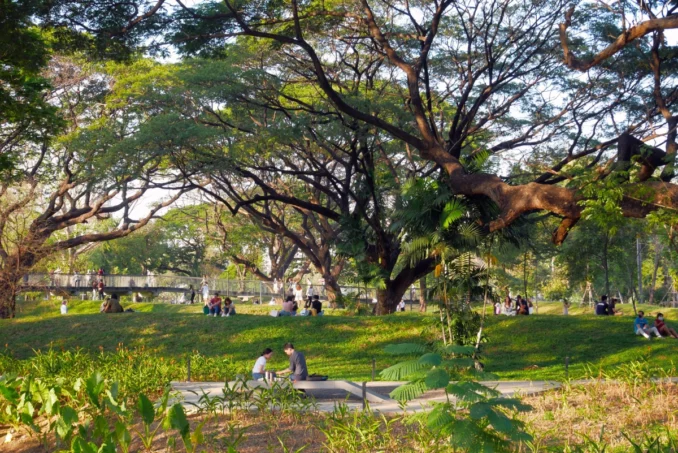
Creating porosity and wetlands
Firstly, cut-and-fill is used to create wetlands dotted with islets. Without importing or exporting earthwork, three constructed wetlands scattered with hundreds of mini-islands are created by simple cut and fill to transform the concrete-paved ground into a spongy and porous landscape, which is expected to retain stormwater from the surrounding area during the monsoon season (up to 200,000M3). This tilled landscape also turns the otherwise hard clay surface soil into a wet and spongy habitat allowing a rich native community to be established, with minimum irrigation or maintenance needed during the dry season. This modular landscape can be easily executed by one singular digger and minimizes its dependence on labor skill and makes the army operation feasible.
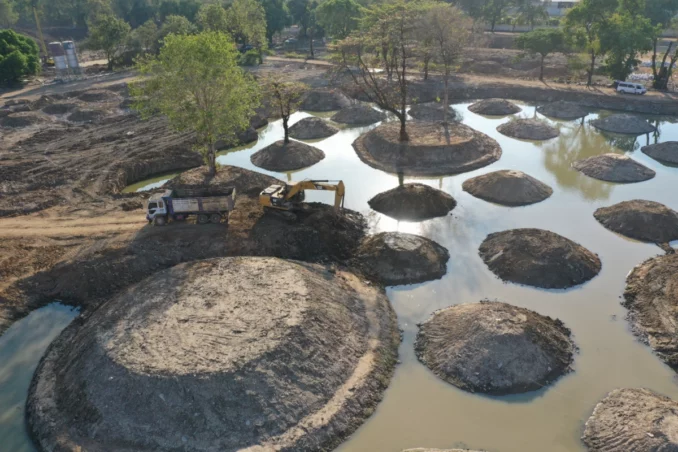
The foundation and foot of each islet are consolidated using recycled concrete materials. While pre-existing trees are to remain at the center of individual islands, young seedlings of the canopy trees are planted on each of the newly constructed mounds at minimum cost. The wetlands are designed at two elevations, with a deeper core area and a terraced shallow shoreline. The latter is connected to the linear water-remediating wetland built along the north and west border of the park that filtrates the contaminated water from the canal and cleanses 8152m3 of water from the poorest V grade to III grade each day. The amount of cleansed water is enough to keep the wetlands nourished during the dry season and turn the shallow shoreline into a life-supporting ecotone that allows a lush vegetation community to be established.
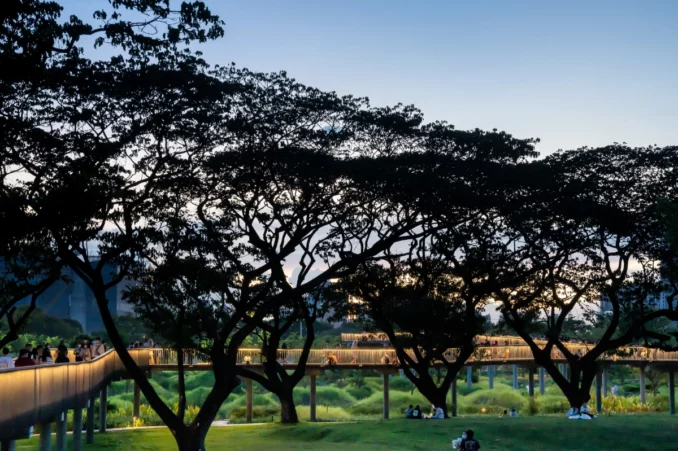
Secondly, while the major roads are preserved and reused, a leaner cut is made in the middle of the pavement to create a permeable bio-swale and flower bed that separates bicycle lanes and pedestrian paths, bringing the wide truck road to a human scale.
Thirdly, for the sports center and museum that use existing buildings, the principle of porosity is also applied to transform the factory building by daylighting portions of the roofs and allowing the living landscape to penetrate through the extensive concrete cove.
Initiating a low maintenance “Messy Nature”
The modulated landform with a diverse micro-environment initiates the evolution of a semi-natural plant community starting with seed sewing and tree seedlings. This results in low-maintenance vegetation that will be continually and spontaneously enriched by native species. A symbiotic ecological interrelationship is expected to develop between fauna and flora. The messiness of the constructed wetland thus creates a new aesthetic of dynamism and diversity in contrast with the typical urban landscape.
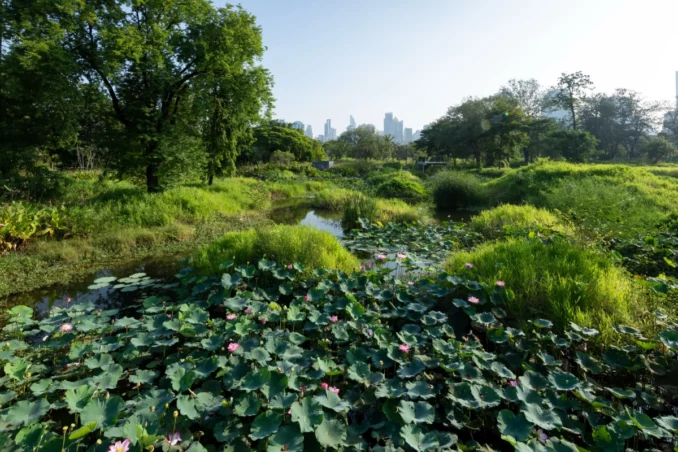
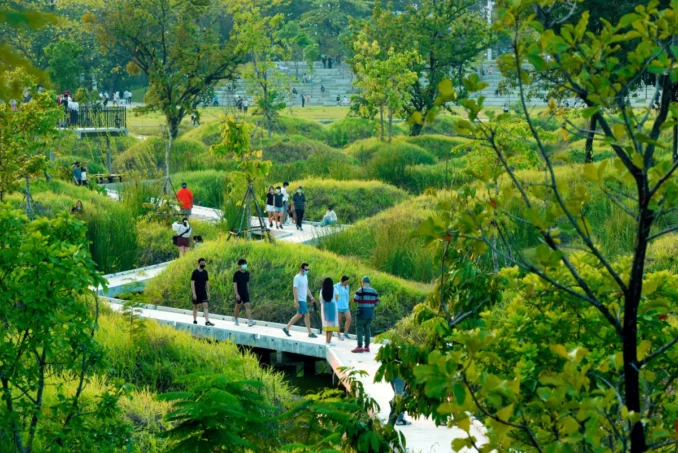
Creating immersive people places
Multiple boardwalks are designed along the shallow wetland at the edge that provide visitors with an immersive experience of urban nature. A skywalk runs through the preserved canopy trees and connects the park, previously separated by major roads, to create a uniquely immersive experience through the tropical foliage.
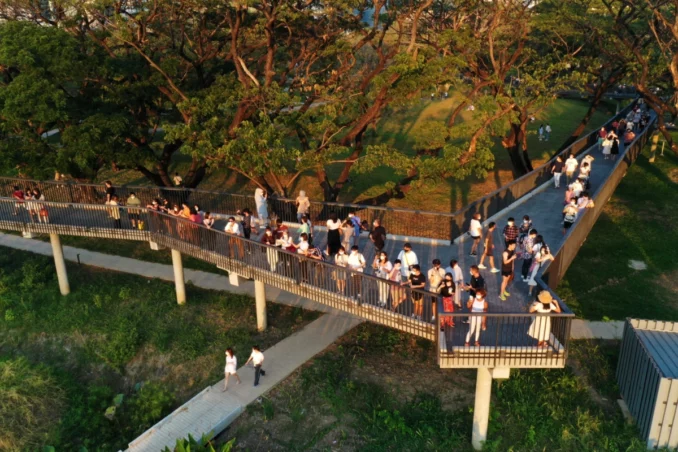
Performance
Benjakitti Forest Park, though built in a short period of time, has demonstrated great success. The last summer, most of Bangkok city was flooded, but not this park and its vicinity. The water-remediating wetland performs well and produces enough water to keep the wetland surviving the dry season. A rich variety of birds and other wildlife have taken home in this park, in total 91 species of birds were seen in this rewilded urban nature. The most striking achievement is that this green lung has truly become the largest central park for the densely populated central Bangkok and attracts tens of thousands of visitors daily who use it for all kinds of recreational activities, such as jogging and cycling, family gatherings, commencement, picnic, dating, wedding photographs. It was celebrated as the new icon for the capital city, as one can read through social media.
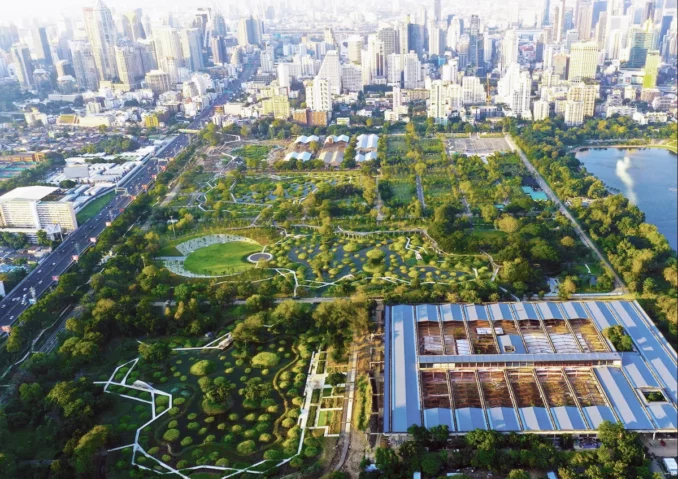
Benjakitti Forest Park
Location: Bangkok, Thailand
Project Scale:42.3 Hectares
Client: Finance Ministry of Bangkok, Thailand
Landscape Architect: Turenscape
Partners: Arsomsilp Landscape Studio

