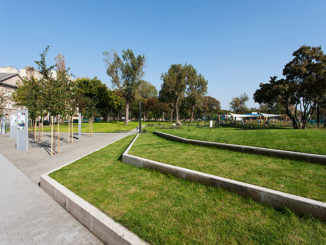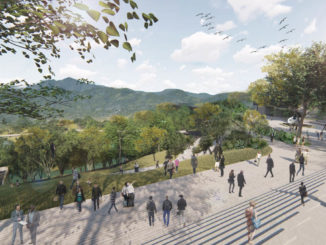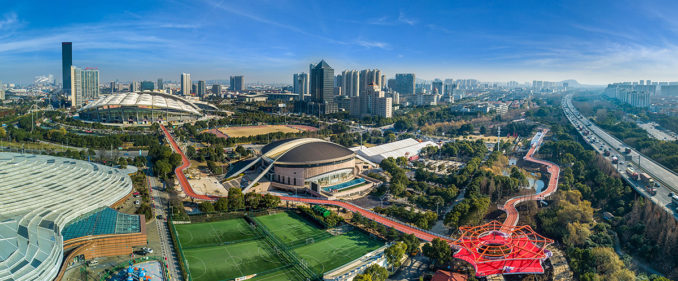
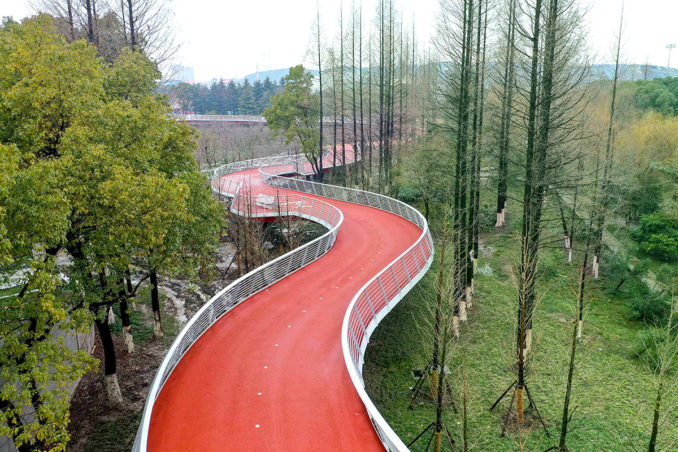
introduction
The Jiangyin Greenway loop responds to a growing movement in China towards a cleaner environment, sustainable transportation, and urban enjoyment. The loop is made of four clearly identifiable sections, each with both unique expression and common elements. The northern segment of the loop has been built, and passes through the docklands area. It explores ship-building and historic trading. This project, the eastern segment of the loop leads to the Yangtse River, the river to whichJiangyin owes its existence, and it explores the story of the river itself.
the river story
The Yangtze River is a remarkable natural phenomenon. This project is an opportunity to remind the public of the extraordinary aspects of this mighty river. Consequently, the route of the Yangtze River is scaled to fit the length of the greenway. Major towns along the Yangtze’s length become plazas along the greenway – places to sit and wait for, or meet with friends. Tributaries to the Yangtze become urban balconies – places to see and be seen.
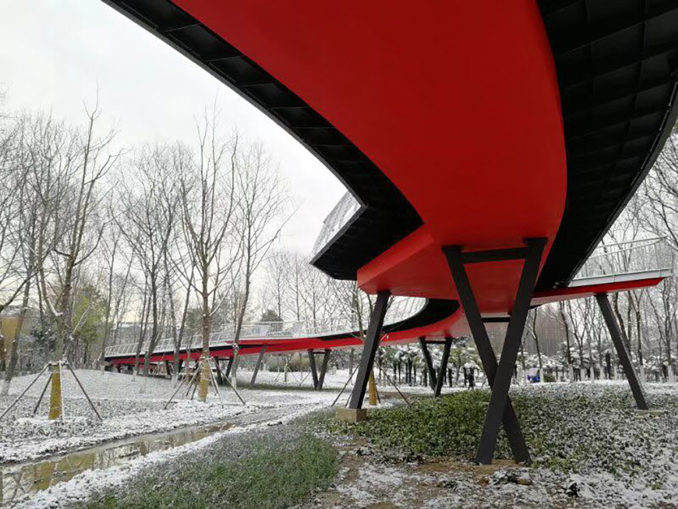
more than just a path
This design seeks to generate better urban spaces, order previously random and disconnected decision making, engage with the best of contemporary aesthetics; solve problems, extend local iconography, be poetic and syntactically sophisticated; respond to current philosophical, scientific and art discourse; be cost effective, open up social opportunities, and engage with local and global culture.
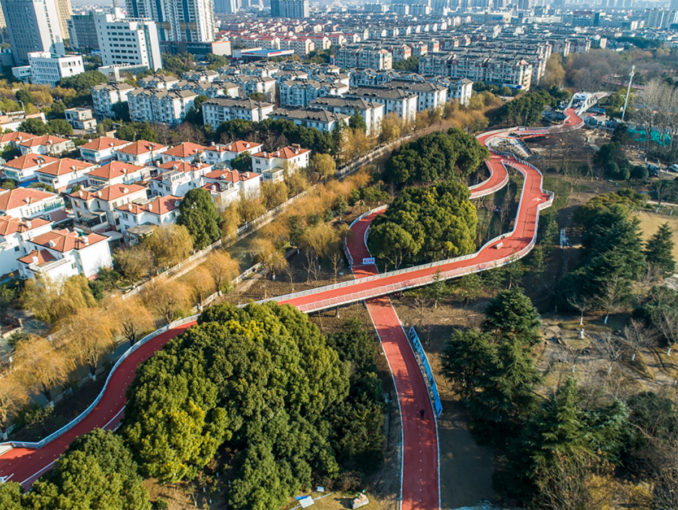
stitching the city together
Surprisingly, it is not the elevated freeway that is the physical barrier within the city but the associated linear park. With its single-minded emphasis on north-south circulation it becomes a major frustration to east-west circulation. A series of desire lines and shortcuts will stitch the city together, rejuvenate the park with activity, make the park safer place, and also make the city more efficient.
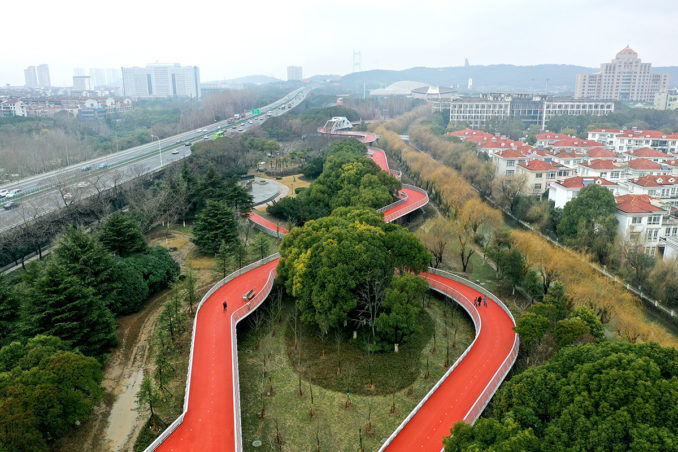
responsive AND surprising
The route suggested in the brief was a thoughtful and gentle response to the existing paths and the substantial, well-established planting material. The Greenway design is a clear and legible response to this route: solid and transparent balustrades provide privacy or views; arbors provide shade and enclosure; widenings with seating overlook lakes and canals; landmark bridges with sculptural trusses frame views for pedestrians; stairs located at street intersections link existing pedestrian paths to the new Greenway; and surprising additional programs make the adjacent city programs work even better.
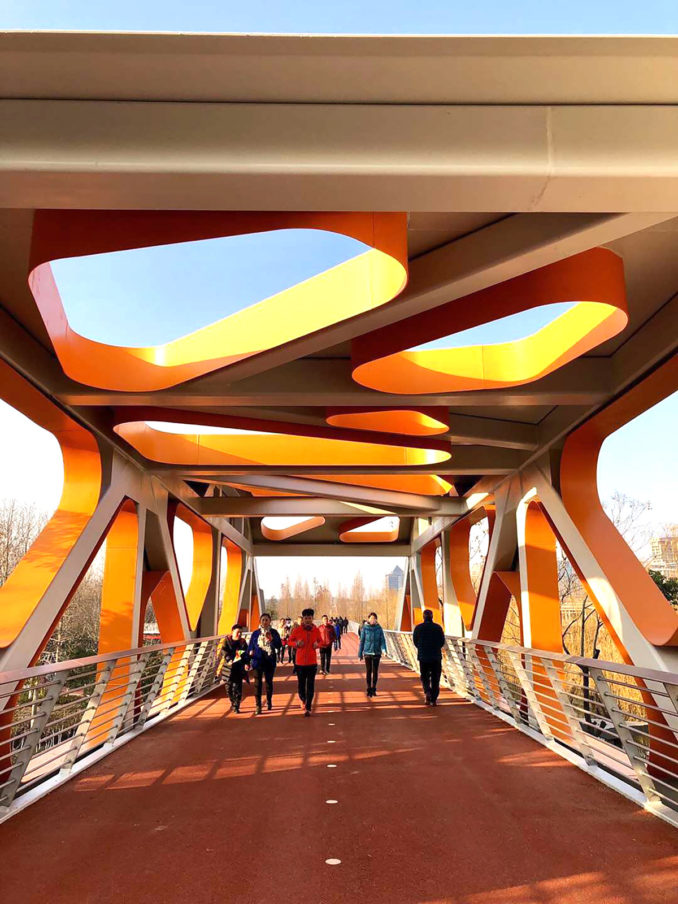
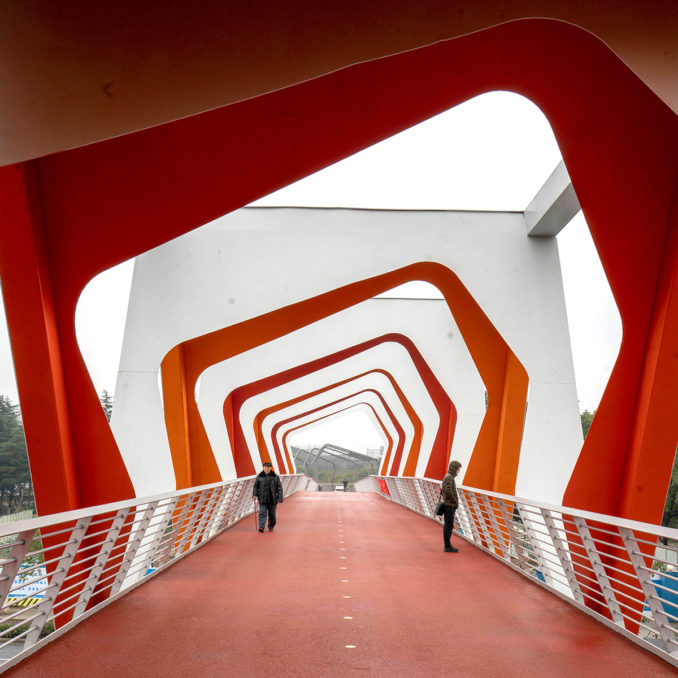
place making + programming
The journey along this Greenway is articulated with a number of variously scaled events, including; an amphitheatre for performances or relaxing; a raised plaza with permanent sound instruments for all to play; an exercise playground with nets, slides, and a gentle climbing ramp for all ages – all providing the clarity and legibility to become memorable places.
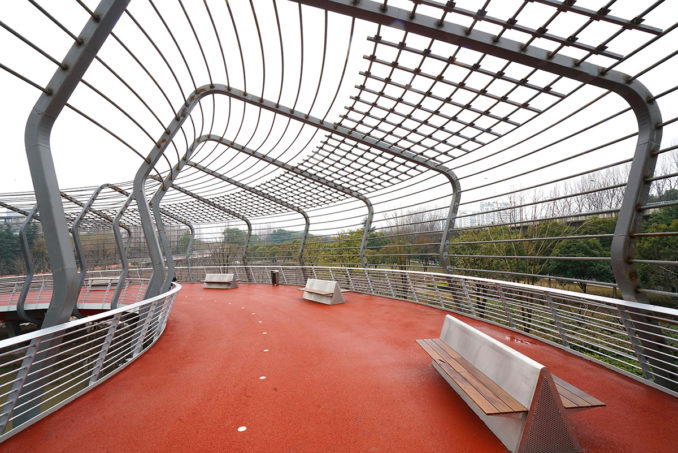
full of potential
This design also locates key places for optional programs, bicycle hub for repair and sales; café-bar-restaurants; market; and gym sports shop, that take will advantage of their location adjacent to the existing roadway and pedestrian system, and the new Greenway. These optional programs can assist in making place and also generate more activity, making the Greenway a safer place to be. Rent from these commercial programs will also contribute to the running costs of the Greenway.
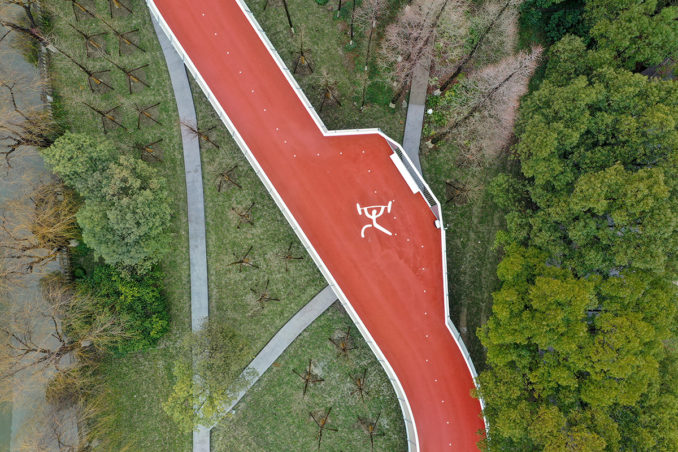
an integrated kit of parts
The Greenway is constructed from a kit of integrated parts that provides flexibility, construction simplicity, and cost efficiency.
urban necklaces
The elevated walkways and bike paths are seen as pieces of urban jewellery – a series of necklaces. Like a fine gold chain with a series of precious or semi-precious objects attached, the long chains of raised circulation space have a number of semi-precious items attached – the place making programs full of potential and the landmark bridges.
jewellery box
If the greenway is seen as piece of urban jewellery, then the park is seen as a jewellery box, cool, quiet, safe, soft, plush even – an ideal place for the necklaces.
cities are for people, not cars
This project is the first stage of a large city green loop around the city centre, and it will shift the emphasis of connectivity and continuity from cars to pedestrians and bikes. In this project the pedestrian and bike path will not be interrupted by roadways.
Jiangyin Greenway Loop | Urban Necklace Stage 1; Eastern
Designer: BAU Brearley Architects + Urbanists
Project Status: Invited competition, 1st prize. Stage 1 Construction completion projection April 2019
Location: Jiangyin, Jiangsu
Year: 2018 – 2019
Client: China Construction City Development Ltd, Jiangyin
Construction Area: 6.75 km greenway, including bridges and sports center
Construction Cost: A$74m
BAU Project Team: Guo Liexia, Gao Weiguo, Wu Xiaojian (Sharon), Pan Linglu (Berry), Li Zheng, Yu Zhirui, Rong Yu, Lei Tao, Pablo Jimenez, Manuel Jose Godoy Alvarez, Fang Qun, Huang Fang, Peter Felicetti (engineer concept stage), Zhuocheng Gu (Jackie), Zhu Li
Directors in charge: James Brearley, Steve Whitford
Contractor: China Construction City Development Ltd, Jiangyin
Engineering: Shanghai Lin Tong Yan Li Guohao Civil Engineering Consulting Co., Ltd.
Photography: BAU

