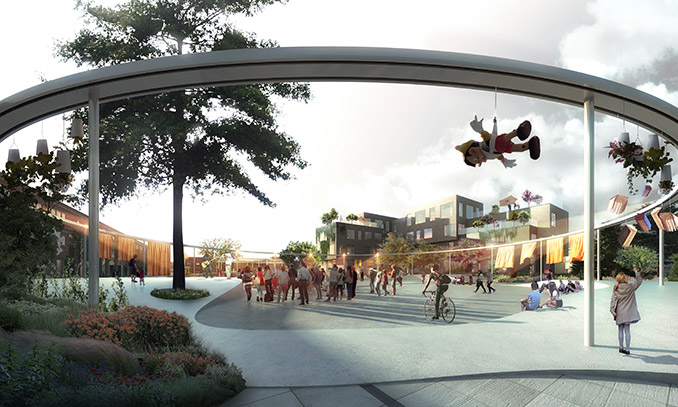
The regeneration proposal for the city centre and traffic hub of Ballerup, a suburb of Copenhagen, aims to create a model for revitalizing and rethinking the typical suburban commuter spaces. The main instrument becomes a densification by landscape, i.e. introducing new types of urban space that link directly to the predominant qualities of the Copenhagen periphery: the closeness to grand nature and the green corridors of the famous “finger plan”.
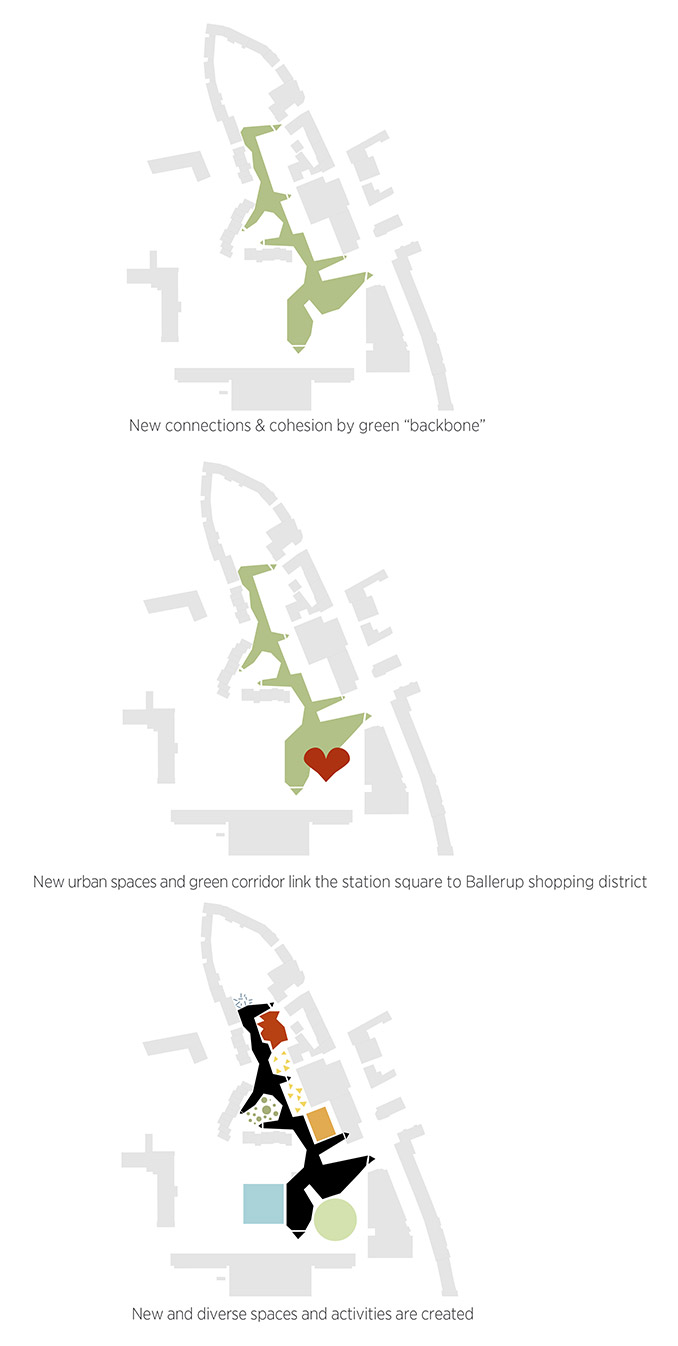
The future suburb must be green – therefore we use the landscape to “densify”, which here means both to create readable spaces and new connections where before there were vague and undefined areas without clear transitions, and to create a new form of climate resilient urbanity where an understanding of nature leads to an added value of livability rather than just technical solutions: Living in Ballerup should offer a combination of a village feel, home-grown vegetables and garden parties in the “back yard”, and urban life in Copenhagen in the “front yard”, uniting the grand scale and the intimate neighbourhood.
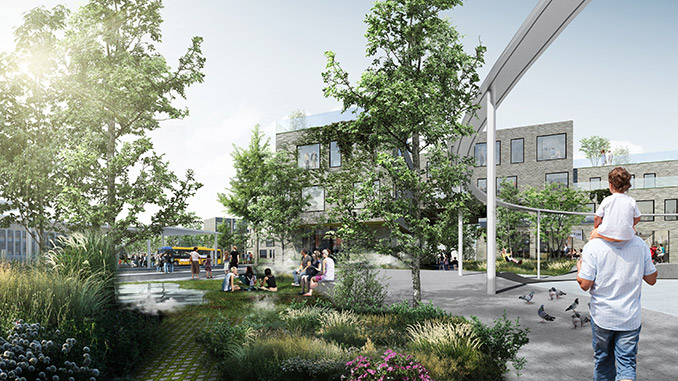
Today, the area linking Ballerup station, the adjacent bus terminal, the city library and the nearby pedestrian streets is essentially one large traffic zone – a grey tarmac canvas predominantly designed for cars. The surrounding urban fabric is mostly low-density, with fragmented and porous edge conditions. Our proposal aims to radically change this, by condensing the traffic infrastructure based on modern digital solutions, and using the freed-up space to introduce new housing, new public functions and a new central square designed to accommodate a variety of uses, including local art festivals, open-air events and spontaneous unplanned contributions – or just quiet reading in front of the library.
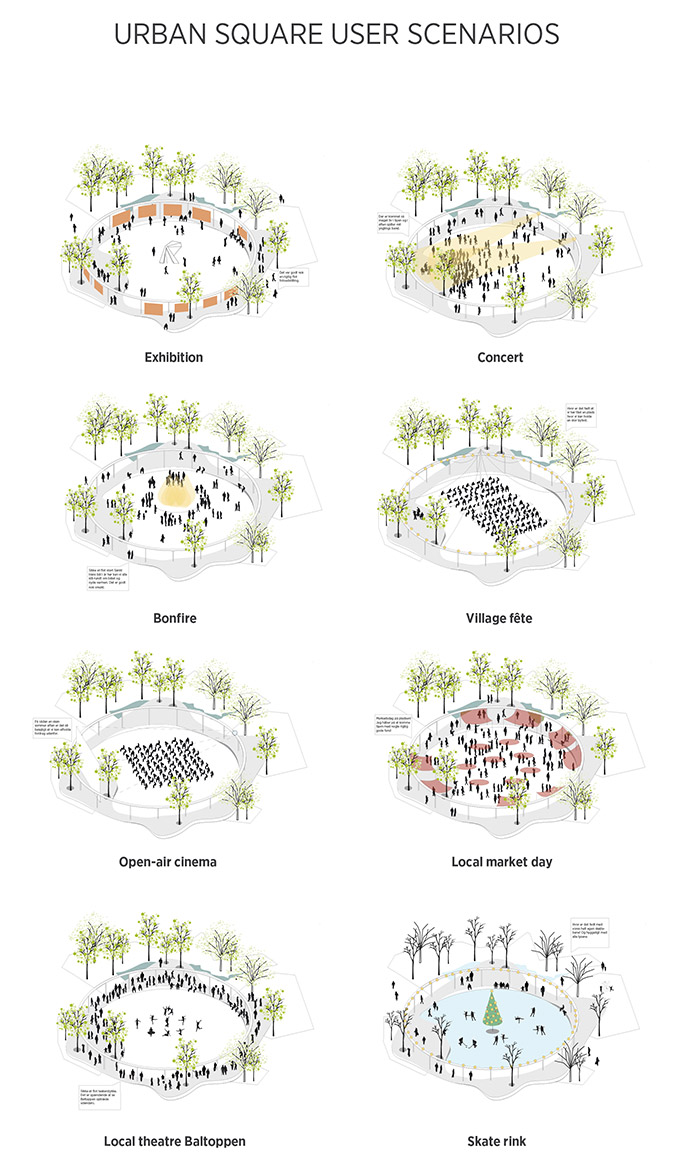
An undulating, unifying sitting sculpture embraces the square, and a distinctive circular structure invites the city to be creative: The circle acts as one large theatre rack, with rails running all the way round, allowing for suspending artwork, photos, curtains, wind chimes, swings, projectors, lighting etc.; all making it possible to radically transform the space at short notice.
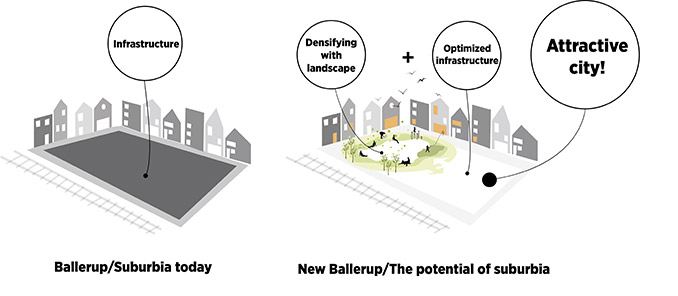
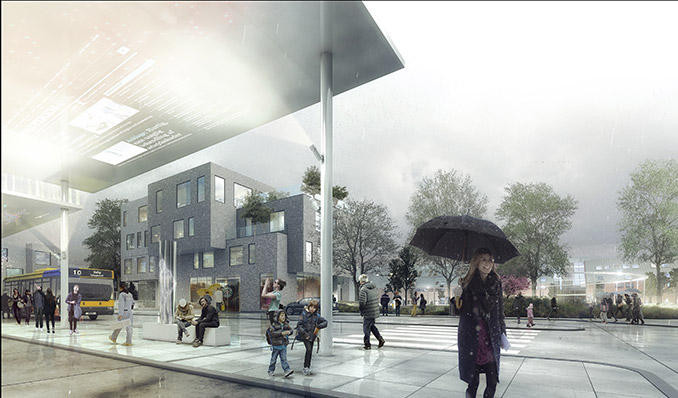
The square also acts as a green waiting room, linking the adjacent bus terminal with the city’s social and cultural heart. The dense planting contributes to make a memorable space where one can enjoy spending some time, contrasting the classically suburban and highlighting nature through typical regional species.
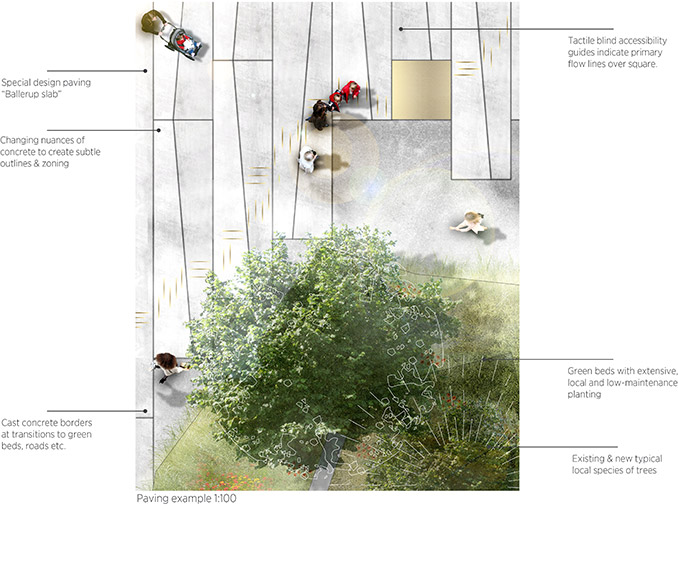
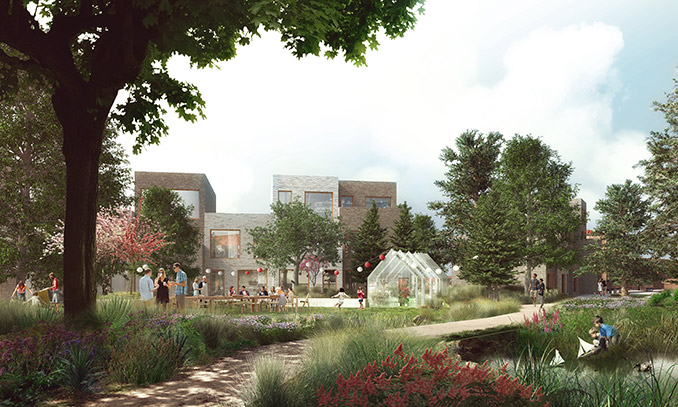
The green of the square forms part of a wider new green “backbone”, which creates a nature corridor running in parallel with the pedestrian area and providing lush green spaces for the new homes. This corridor also acts as a legible stormwater infrastructure, draining the area, collecting water and ultimately feeding it back to the urban spaces to cool in summer and intensify the green planting and seasonal experience.
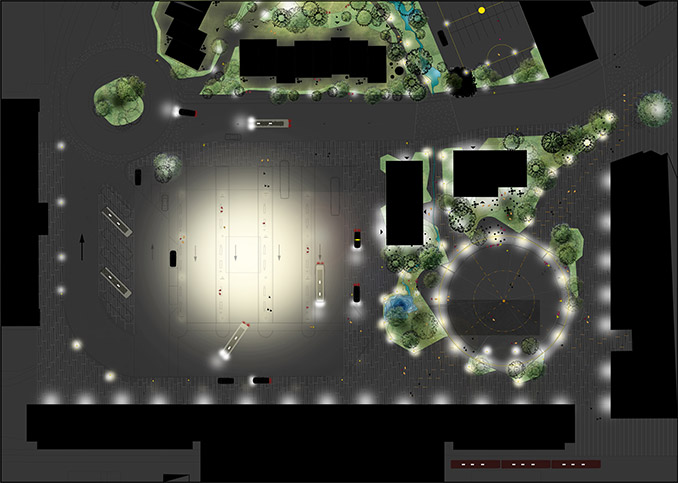
A sheltering, stepped roof over the new, compact layout of the bus terminal completes the ensemble, acting as a lantern, as information screen for commuters and as a rainwater cascade feeding into the wider sustainable urban drainage system visible throughout the design. In this way, Ballerup’s new urban spaces live and breathe with the changeable and often wet Danish climate, making them especially beautiful in the rain, and the Ballerup station area will become an active and welcoming everyday-space in rush hour as well as late at night, when the last commuters return home.
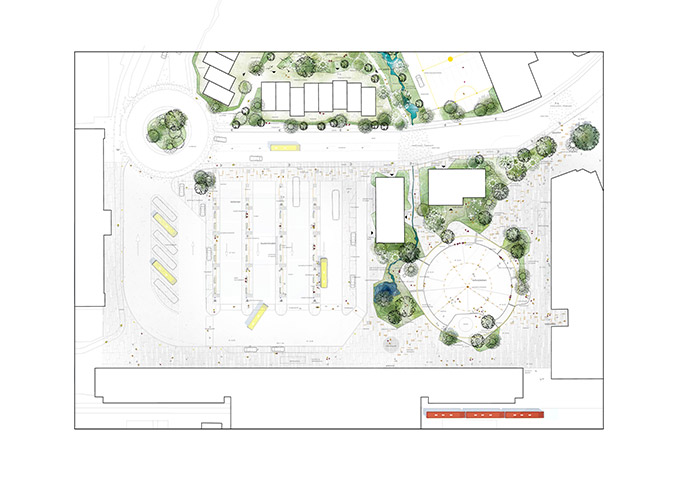
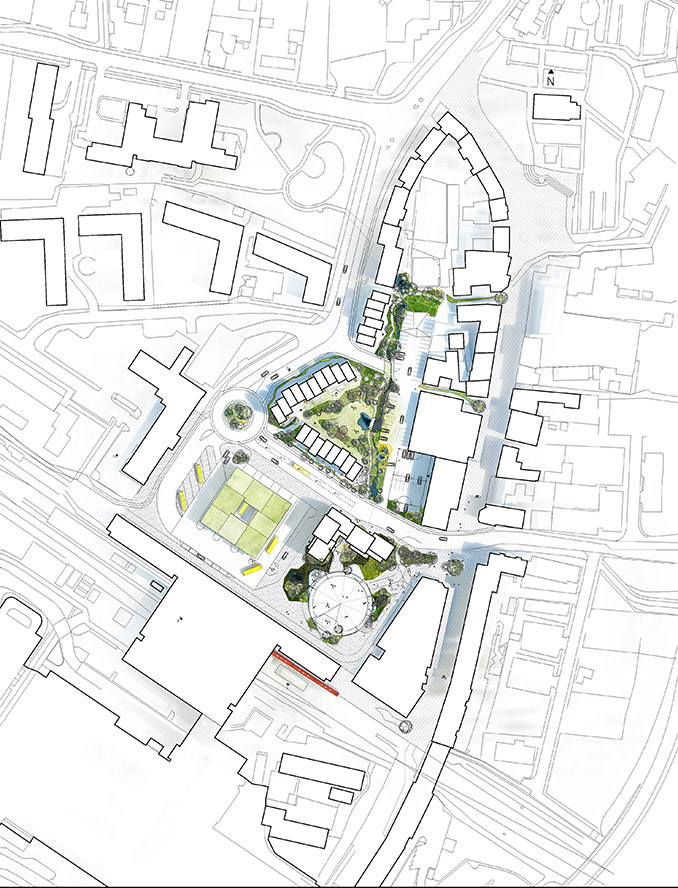
Ballerup City Centre regeneration
Client | The Municipality of Ballerup and Realdania
Address | Ballerup, Denmark
Architect | C.F. Møller Architects
Landscape | C.F. Møller Landscape
Traffic engineering | MOE
Year | 2016
