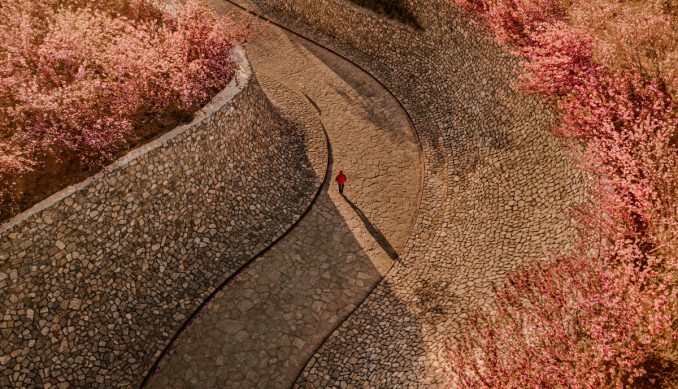
The client proposed to bring a natural but artistic atmosphere to the site. Bailuwan Cherry Blossom Town respects the original natural mountain atmosphere and the essence of the orchard. It features three elements: a pure cherry orchard elevated in the sky; curved textured walls made from local granite that blurs the boundary of vertical wall and horizontal path and a winding road covered in cherry blossom petals that completes the impression of the forest valley.
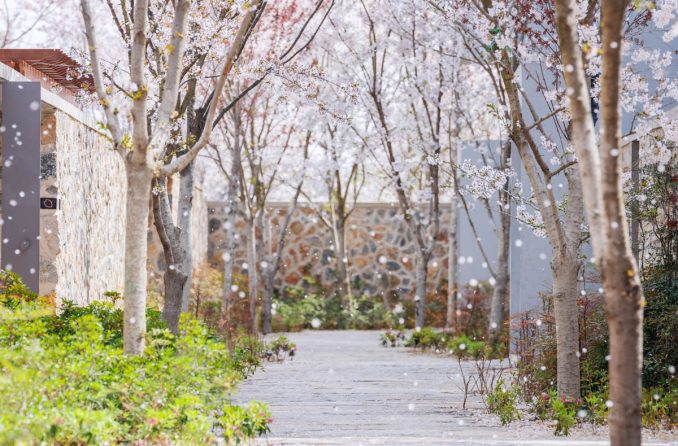
It is an impressive project that’s been created entirely from local materials and enables pedestrians to immerse in a different spatial experience. Visitors walk through a curved path that is lined with rough stones, and cherry trees are planted above the path, which are in bloom. It brings pedestrians into a different world.
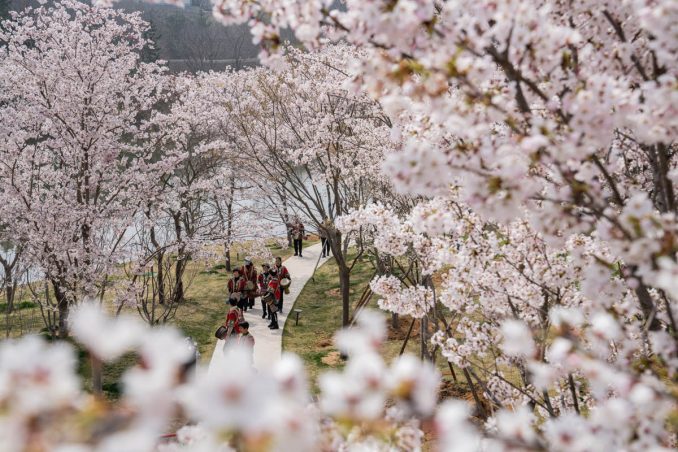
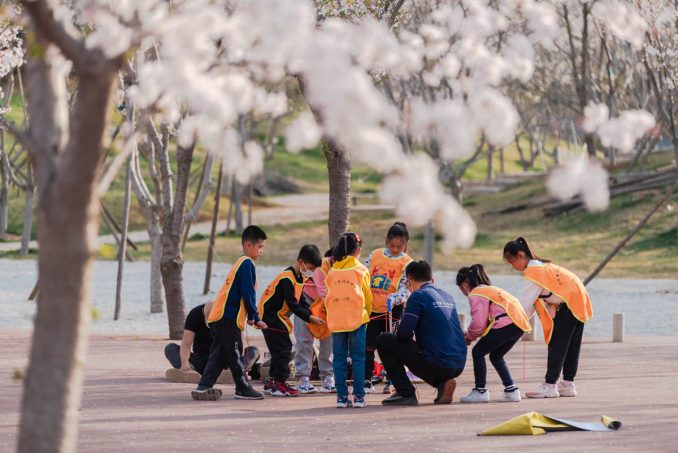
The project turns cherry blossoms into a lifetime experience. The visitor wanders through a winding, seemingly historic path, which is reminiscent of a valley, while attention is drawn to the cherry trees. The high walls made of local natural rock appear seamlessly merge into the cherry trees above, blurring the boundary between the horizontal and vertical planes and creating an incredible feeling of lightness. It is a perfectly composed landscape that focuses on the poetic power of design.
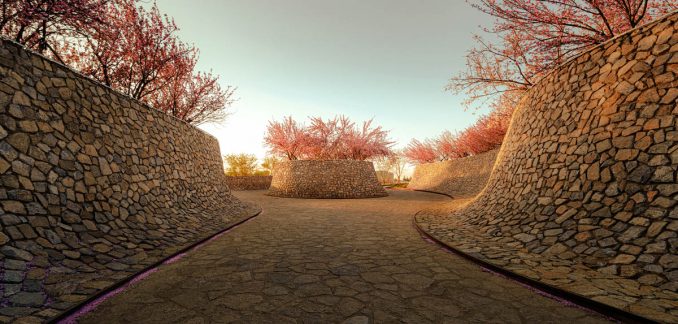
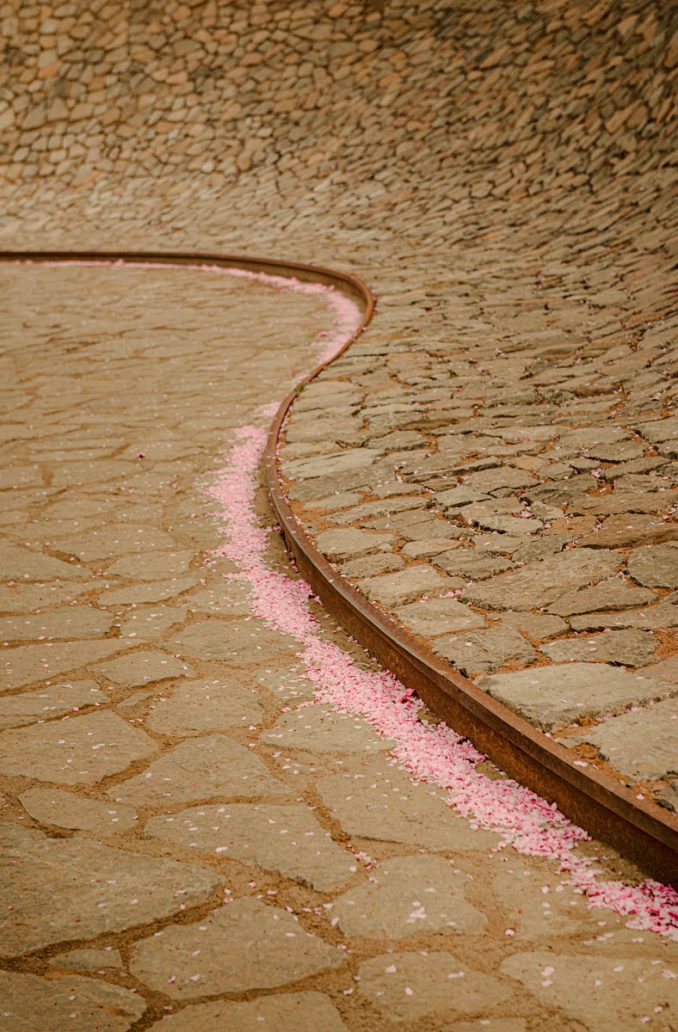
S.P.I conducted site analysis to understand site conditions and local materials. The designers adopted the strategy of integrating landscape and land and using unique skin techniques to blur the boundary between horizontal and vertical planes.
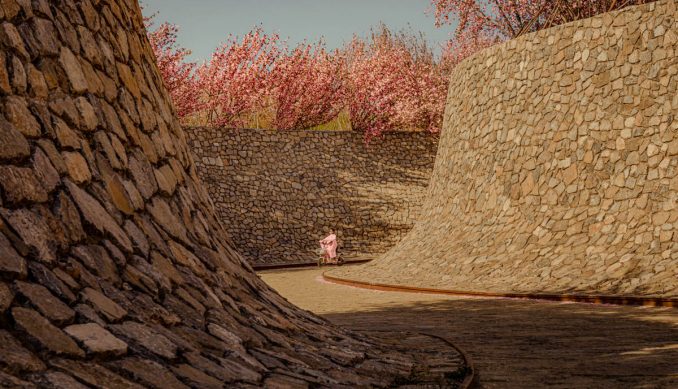
The stone witnesses the change of time. The design uses rough stones which were originally from the site and processed into stone veneer. Local craftsmen use traditional techniques and modern expressions to preserve the locality. People and nature are guarding this landscape in the same way.
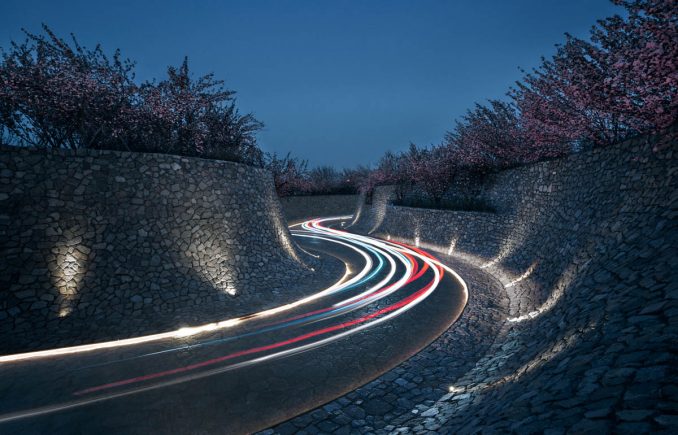
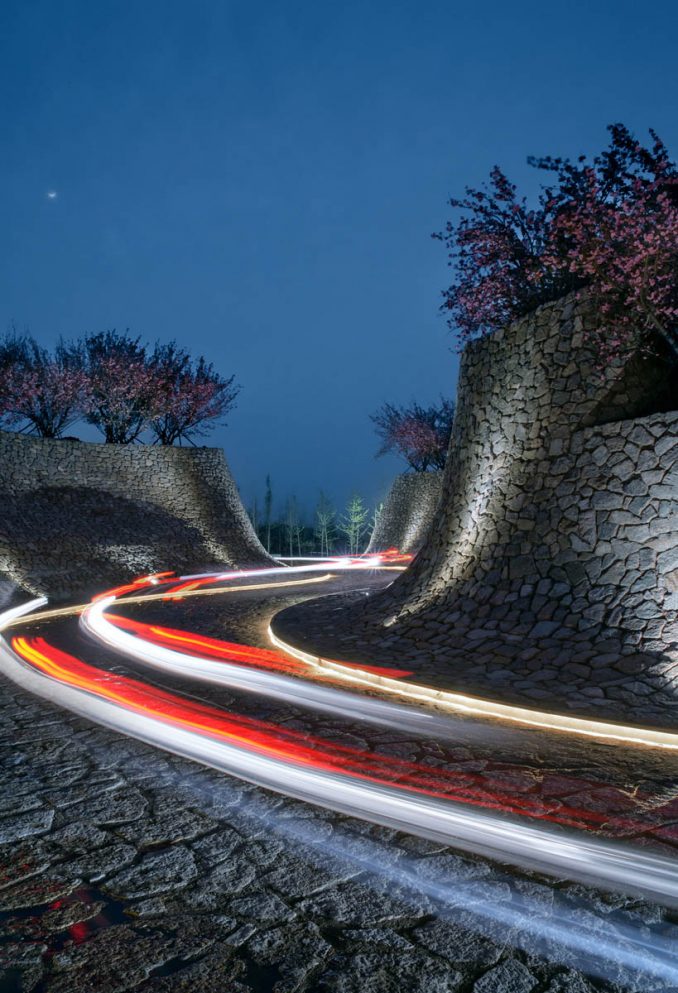
Bailuwan Cherry Blossom Town | Rizhao, China | Guangzhou S.P.I Design
Landscape Design: Guangzhou S.P.I Design Co., LTD
Design Team: Hu Sun, Songmin Liu, Xiaosan Liang, Jingwen Chen, Kenan Xin, Long Kuang
Architectural Design: ZAO/standardarchitecture
Contractor: Bailuwan Xinghong Architecture
Client: Shandong Bailuwan Co., Ltd.
Image Credits: S.P.I Design
